Renderings have been revealed for a life sciences laboratory building at 1201 Normandy Place in the Navy Yard in South Philadelphia. Designed by DIGSAU and developed by Ensemble Investments and Mosaic Development, the building will rise four stories tall, with a mechanical penthouse on top, and will feature 127,259 square feet of lab space. The ground floor will also hold 2,990 square feet of retail. An off-site garage will hold 58 parking spaces.
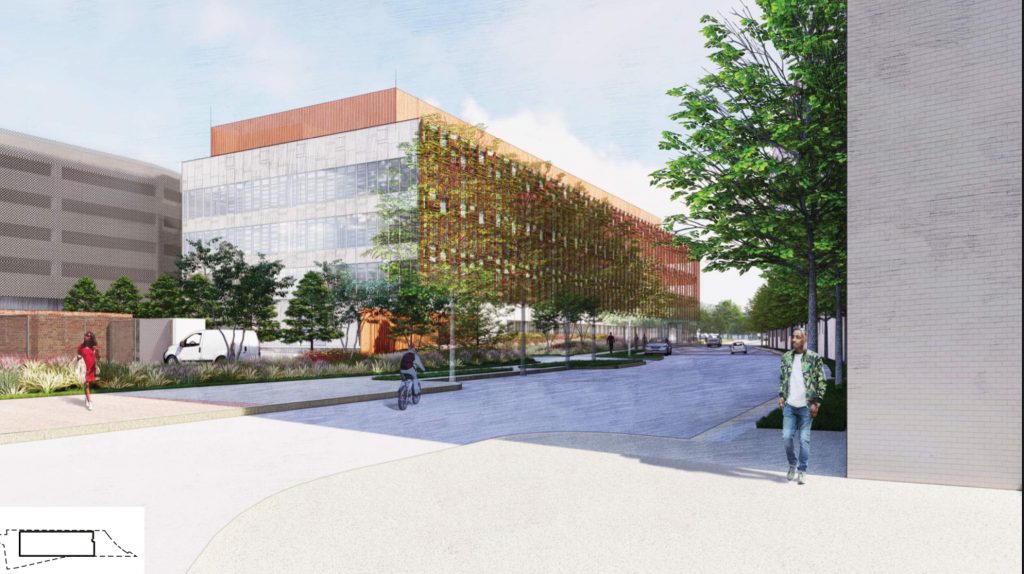
Rendering of 1201 Normandy Place. Credit: DIGSAU.
The building will feature an attractive, modern façade, with glass used primarily on the upper three floors, paired with red beams on the south side. On the eastern face of the building, an array of balconies will rise from the second through fourth floors, offering outdoor spaces while also adding texture to the design.
The development will offer a pleasant street presence, with floor-to-ceiling windows opening into the ground floor retail space, energizing pedestrian activity in the area. Additionally, at the southern side of the building, a small green space will be included along the sidewalk, complete with street trees and a garden.
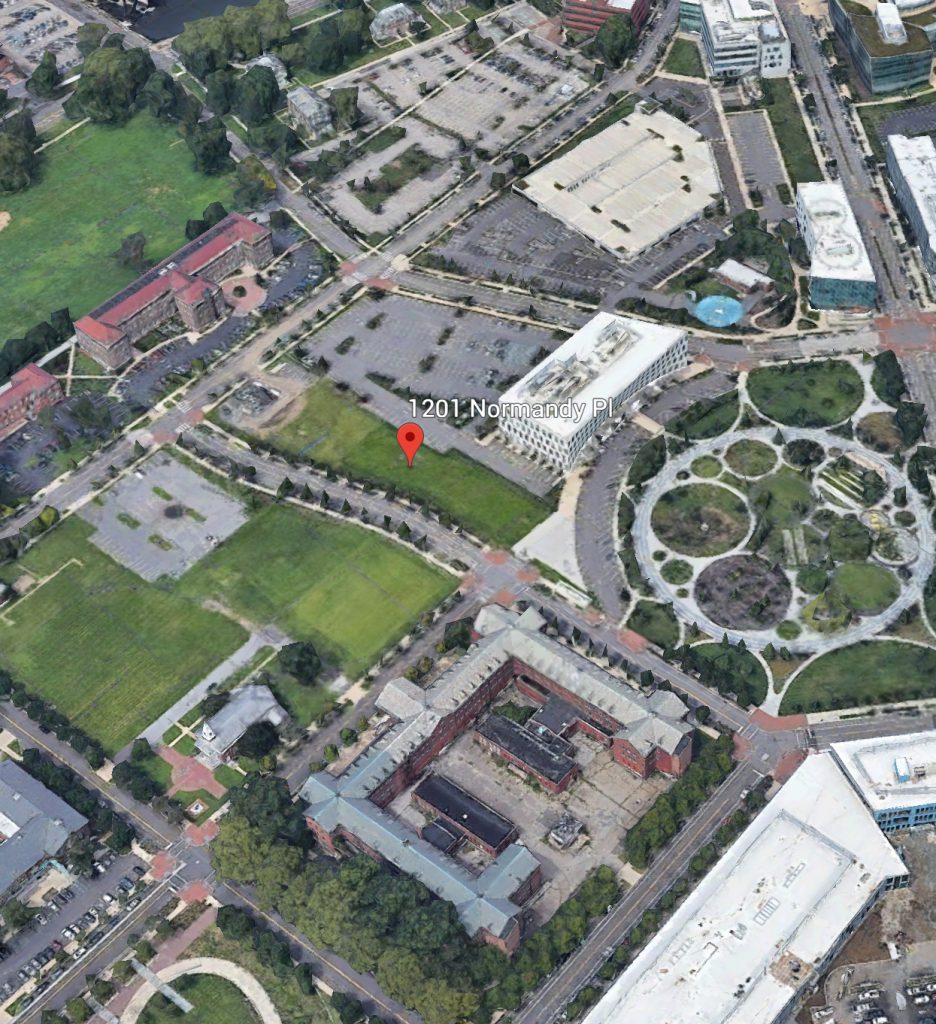
Aerial view of 1201 Normandy Place. Credit: Google.
The building will replace a vacant lot, one of the yet unfilled parcels of the rapidly developing Navy Yard. The lot sits in a very prominent location, right next to Central Green, a pleasant park with a fitness track and outdoor dining and lounging space. Meanwhile, the site itself consists of nothing more than a large patch of grass that most certainly is not adding anything positive to the surrounding environment.
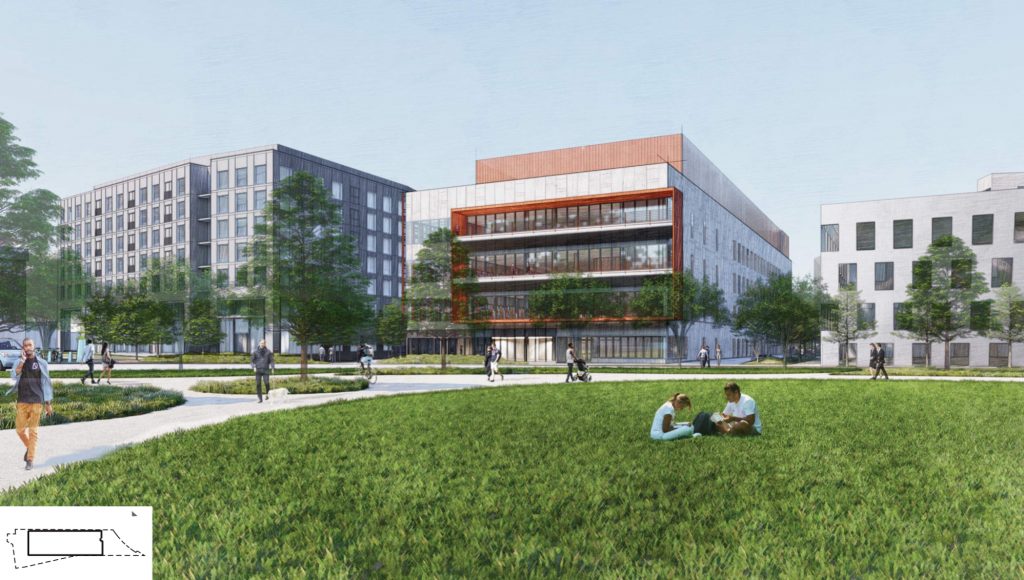
Rendering of 1201 Normandy Place. Credit: DIGSAU.
The new building will bring great improvement will be brought to the area. Not only will the development add office space to the growing employment center, but it will also offer designated life sciences space, which a rapidly growing industry in the city. Philadelphia, alongside of other cities like Boston, is one of the leading candidates to become a hub for this crucial industry, and therefore building as much space as possible to help fill the high demand to support it is crucial for development in the city.
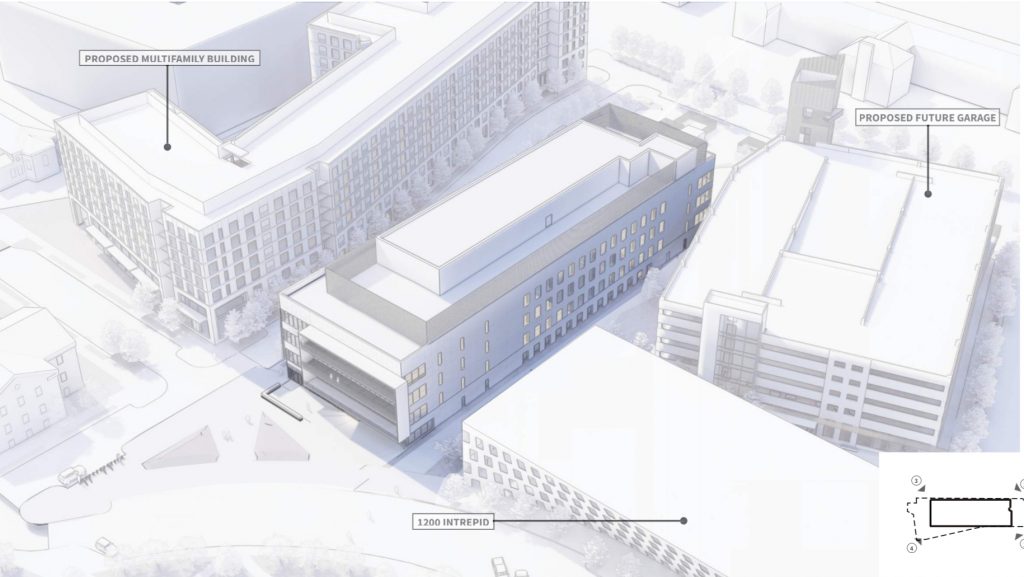
Rendering of 1201 Normandy Place. Credit: DIGSAU.
YIMBY recently shared news of two new mixed-use buildings planned directly to the south, which will offer retail space 611 residential units. The project will bring in the Yard’s first residents since the US Navy largely vacated the facility years ago. These developments are all a part of the Navy Yard Master Plan, which will transform the growing neighborhood into a major office and life sciences hub, while adding thousands of new residents.
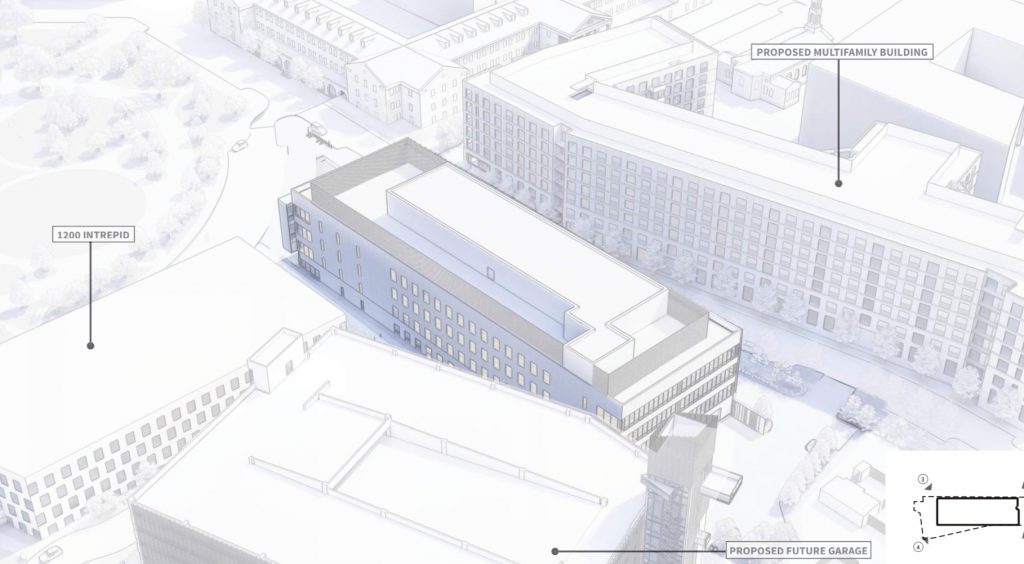
Rendering of 1201 Normandy Place. Credit: DIGSAU.
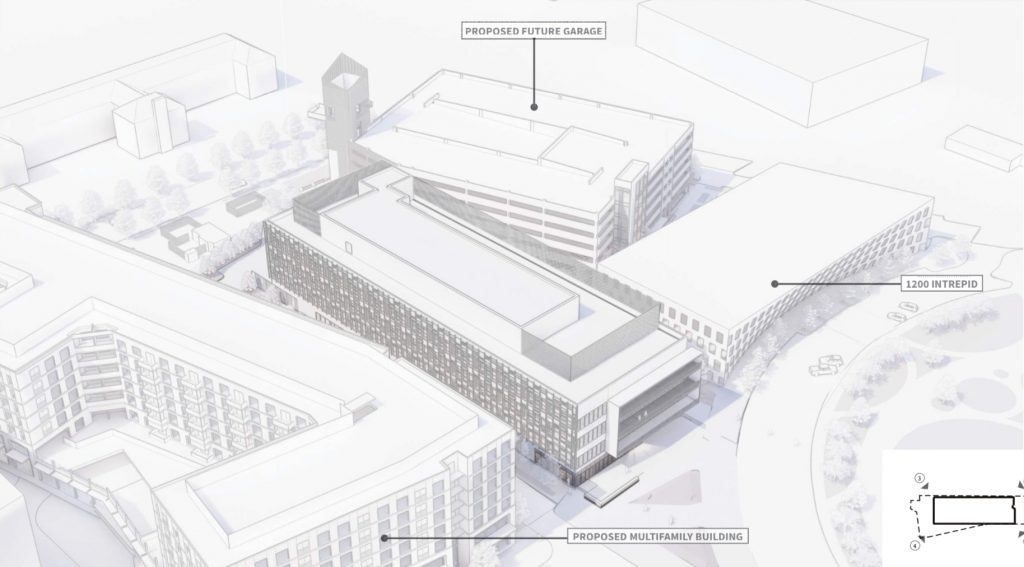
Rendering of 1201 Normandy Place. Credit: DIGSAU.
Philly YIMBY will continue to track progress made on the development.
Subscribe to YIMBY’s daily e-mail
Follow YIMBYgram for real-time photo updates
Like YIMBY on Facebook
Follow YIMBY’s Twitter for the latest in YIMBYnews

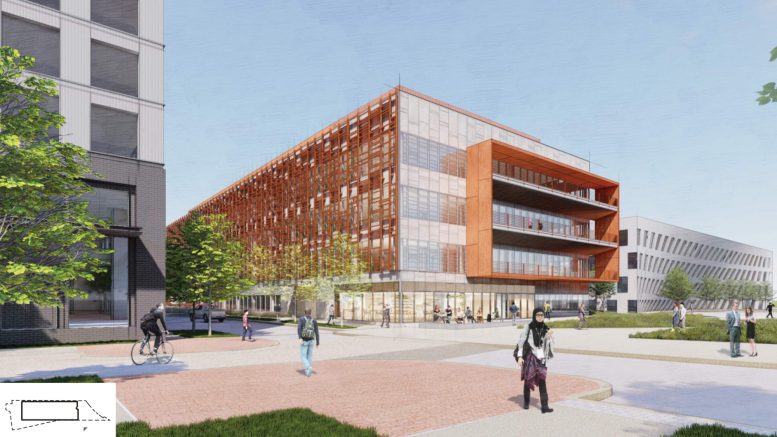
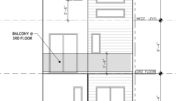
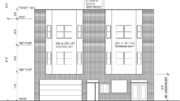
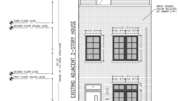
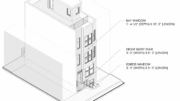
This development will certainly add an interesting addition to this newly formed community.
A well-conceived plan that includes a 58-car garage.
While not a fan of the garage I do see its purpose, holding cars for this and other developments, wouldn’t be necessary if the BSL was extended and better bus service provided. but o well, I am glad this area is gonna be mid-rise and mixed use, we could always use more apartments, and ones that probably because of proximity to the airport will be somewhat cheaper. Hopefully there’s affordable housing. This area will be an amazing destination, we just need a big “Draw” for tourists here
Not sure that it will be a major draw for tourism, but if it becomes a hub for life sciences and has significant residential, then there may be enough pressure to actually push through the BSL extension. The current shuttle system that takes commuters into the Yard adds about 20 minutes to the commute each way.
Parking will always be limited in the Yard. BSL extension is probably required if we want redevelopment to be successful.
Whats the building under construction in that aerial view?