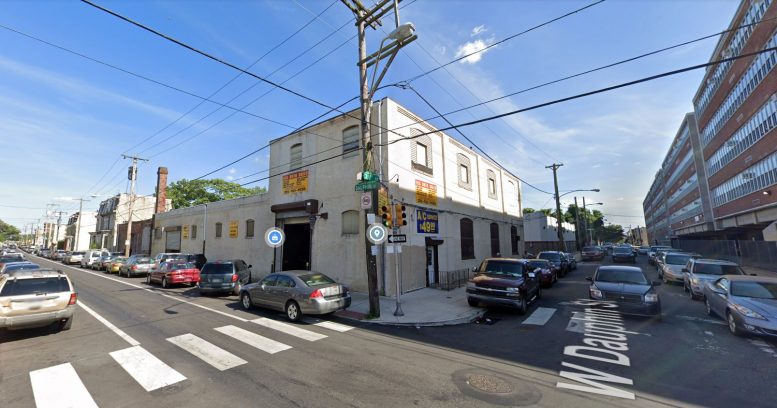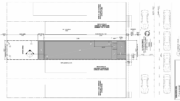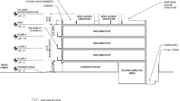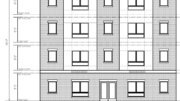Permits have been issued for the construction of a three-story, 12-unit multi-family building at 3028 West Dauphin Street in Strawberry Mansion, North Philadelphia. The structure will be located on the southeast corner of the intersection of West Dauphin and North 31st streets and will replace an automobile repair shop. The new building will span a 4,500-square-foot ground footprint and will feature 12,915 square feet of interior space, which translates to slightly over 1,000 square feet per unit. The development will also offer a roof deck and parking for four bicycles. Permits list Dauphin St. Partners LLC as the owner and Priority Building Group, LLC as the contractor.
The project’s total cost of $1.66 million allocates $1.315 million for general construction, $130,000 for plumbing, $125,000 for electrical work, and $90,000 for mechanical work.
Located on the western edge of North Philadelphia, Strawberry Mansion is rather far removed from North Central’s development attractions such as the Broad Street Line and Temple University, both located within a 30-minute-plus walk to the east of the proposal site, yet compensates by its proximity to bucolic Fairmount Park, sited three blocks to the west of the site. While a development boom has been in progress in Brewerytown to the south over the past few years, Strawberry Mansion remains largely untouched in terms of new construction.
This, however, may change in the near future, both due to the ongoing expansion of development-attractive areas and the neighborhood’s particular draws. Strawberry Mansion was spared of the worst of the ravages of depopulation and demolitions that swept across North Central Philadelphia in the postwar period, and has retained a majority of its prewar housing stock. As such, developers seeking to build here would not have to venture out onto devastated blocks and acres of open land, but would rather fill in the relatively rare gaps on already established, dense blocks.
The neighborhood also offers a number of family-friendly amenities, which include a relatively high number of schools in the vicinity (the proposal site sits across the street from the Strawberry Mansion High School), as well as athletic fields in nearby Fairmount Park. The park itself may one day prove to be a lucrative setting for larger apartment buildings facing its green expanse, though the city ought to ensure protection for the remaining historic buildings that line its eastern fringe along North 33rd Street.
The proposal site is also located within a block of Ridge Avenue, a diagonal thoroughfare that runs from Callowhill just to the north of Center City all the way to Northwest Philadelphia, where it is known as Main Street. The avenue already provides an ever-expanding commercial corridor in the booming Francisville neighborhood just over a mile to the south. Likewise, it holds potential to become a viable retail anchor in a resurgent Strawberry Mansion, particularly since the neighborhood marks the point where the avenue emerges next to Fairmount Park.
Although minor in the overall scale of the city, a 12-unit apartment building proposal is a major announcement for Strawberry Hill, and we see much potential in the neighborhood’s future.
Subscribe to YIMBY’s daily e-mail
Follow YIMBYgram for real-time photo updates
Like YIMBY on Facebook
Follow YIMBY’s Twitter for the latest in YIMBYnews






Quite an upgrade for what is currently an auto-centric parcel, both inside and outside. Sidewalk and crosswalk obstructing parked cars are fin (aka history).
Building these new apartments will take away from the culture of the minority people. Bad enough they leaving minorities into homelessness and poverty due to new developments that’s overpriced for for todays working wage.