A recent site visit by Philly YIMBY has revealed that construction is nearly complete at a four-story, two-family building at 1939 Bainbridge Street in Graduate Hospital, South Philadelphia. The structure stands at the northern side of the block between South 19th and South 20th streets and replaces a stately prewar rowhouse. According to permits, the new building’s footprint spans 684 square feet and the interior spans 3,392 square feet, lending a sizable average of nearly 1,700 square feet per unit. Features include full sprinkling, a basement, rear balconies, and a rooftop deck, which likely offers sweeping views of the nearby Center City skyline. Permits list MCG Investments 1939 Bain as the owner and Gerard McGeary as the contractor.
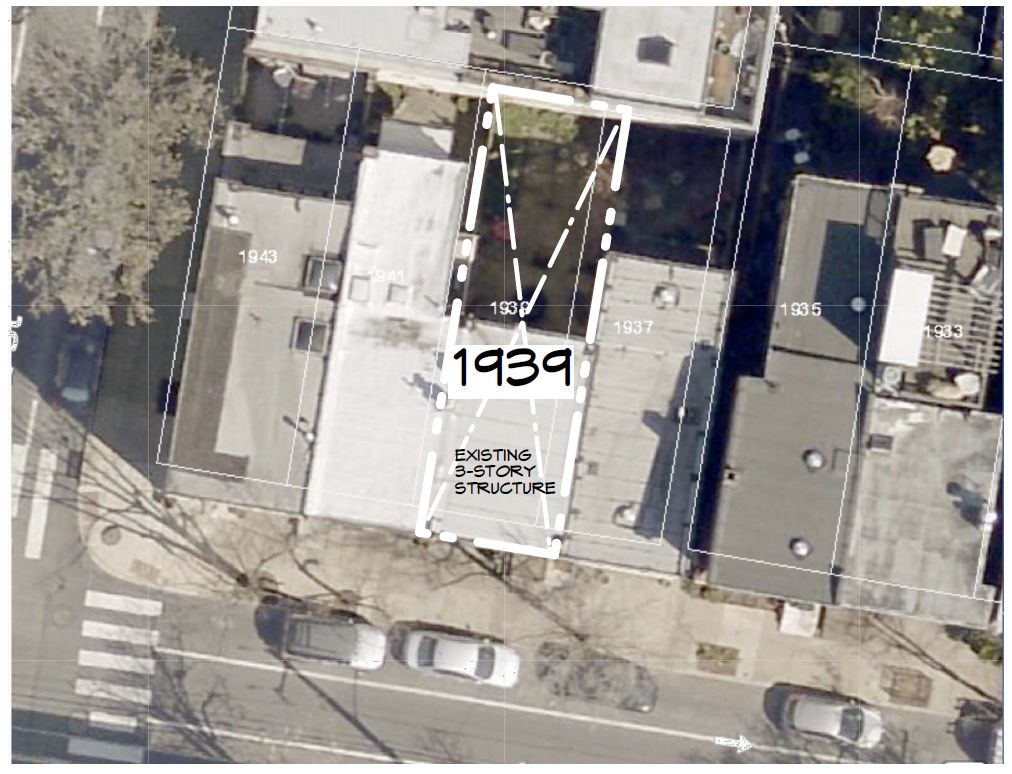
1939 Bainbridge Street. Credit: Joseph Serratore and Company Architects LLC vis the City of Philadelphia
The total construction cost is listed at $481,000, with $400,000 allocated for general construction work, $28,000 apiece for mechanical and plumbing work, and $25,000 for electrical work.
The structure measures 17 feet wide and extends 43 feet deep, not counting the five-foot-wide balconies in the back. The building rises 38 feet tall to the main roof and 47 feet tall to the top of the pilot house. Ceiling heights measure eight feet one inch on most floors, rising to eight feet nine inches at the fourth story.
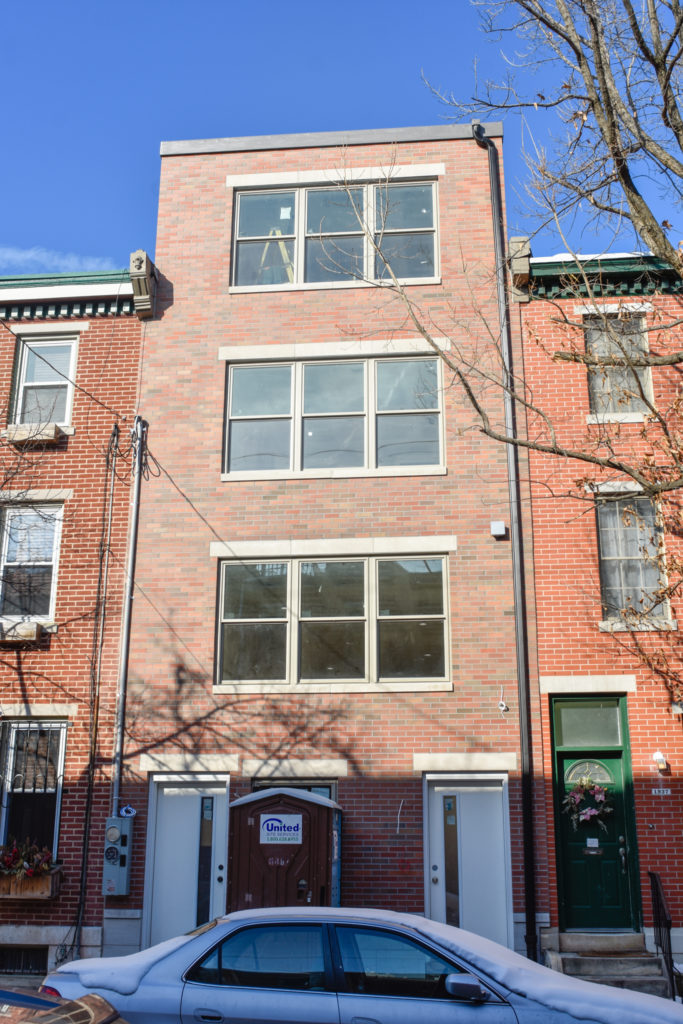
1939 Bainbridge Street. Photo by Jamie Meller. February 2022
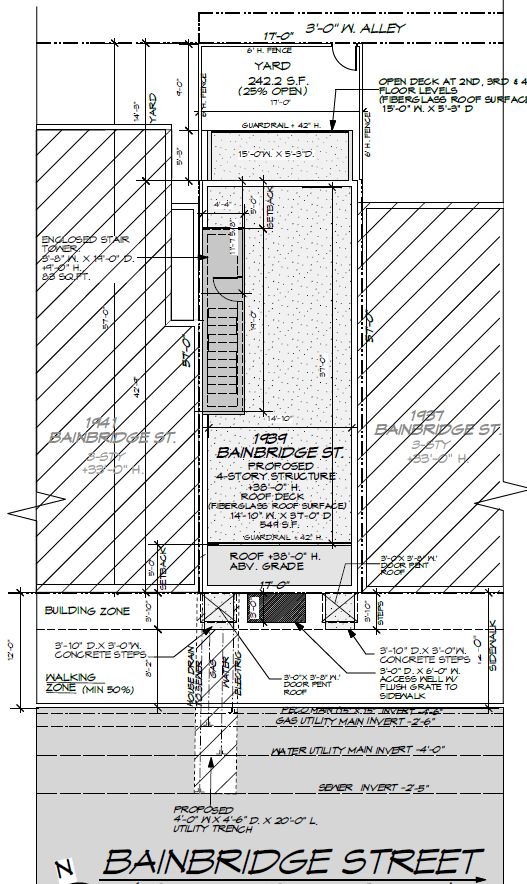
1939 Bainbridge Street. Plan. Credit: Joseph Serratore and Company Architects LLC vis the City of Philadelphia
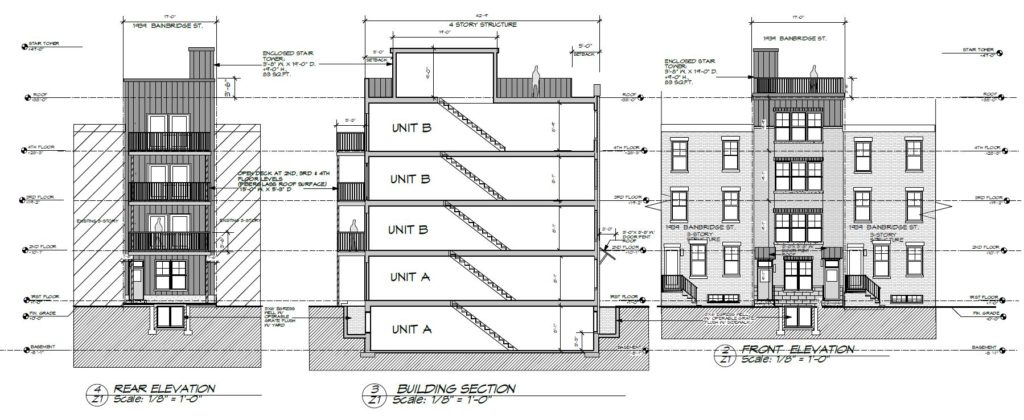
1939 Bainbridge Street. Building sections and elevation. Credit: Joseph Serratore and Company Architects LLC vis the City of Philadelphia
The new building’s exterior is reasonably contextual, with pale red tapestry brick and light beige stone sills and lintels making for a reasonable match for its prewar neighbors. Large picture windows are each comprised of triple sash modules, which, as a type, also match the apertures of the surrounding buildings.
On the other hand, while the ground level sports a faux base and a thin gray band at the top approximates a cornice, neither suffices to create an immersion of a classic building: the ground level entrances sit nearly flush with the sidewalk, rather than raised atop the base in a traditional manner, and the parapet band is a poor substitute even for its neighbors’ articulated cornices, which themselves are rather simple for Philadelphia’s prewar rowhouse standards.
Notably, we commend the architects for the eventual decision to extend the brick facade all the way to the parapet, rather than following the original plan where vertical siding would cover the upper half of the top story, as indicated in elevations submitted to the city.
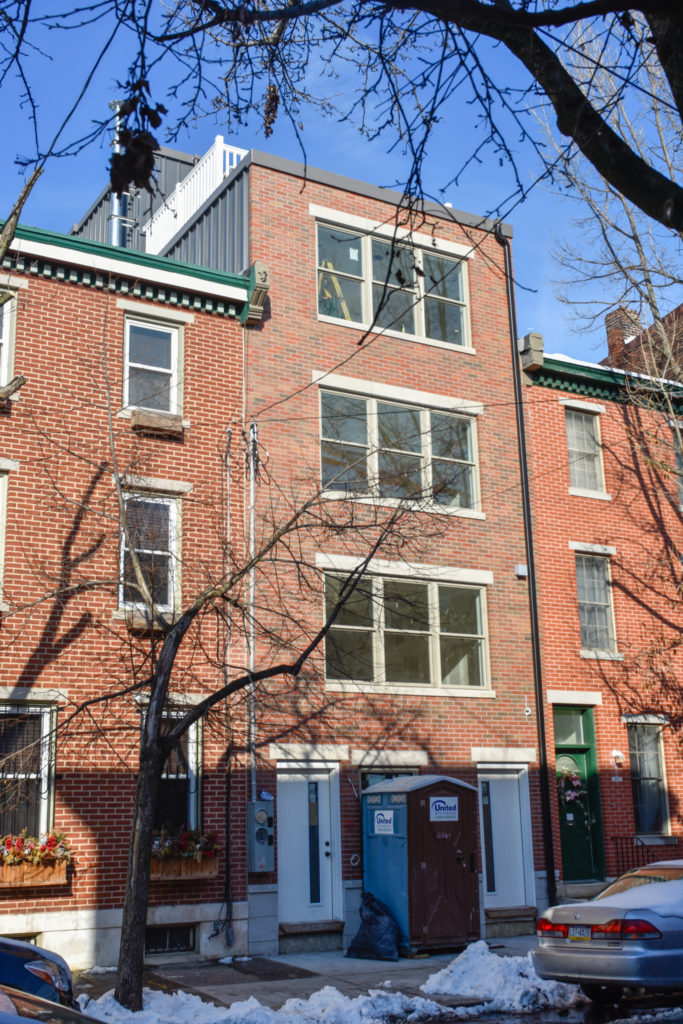
1939 Bainbridge Street. Photo by Jamie Meller. February 2022
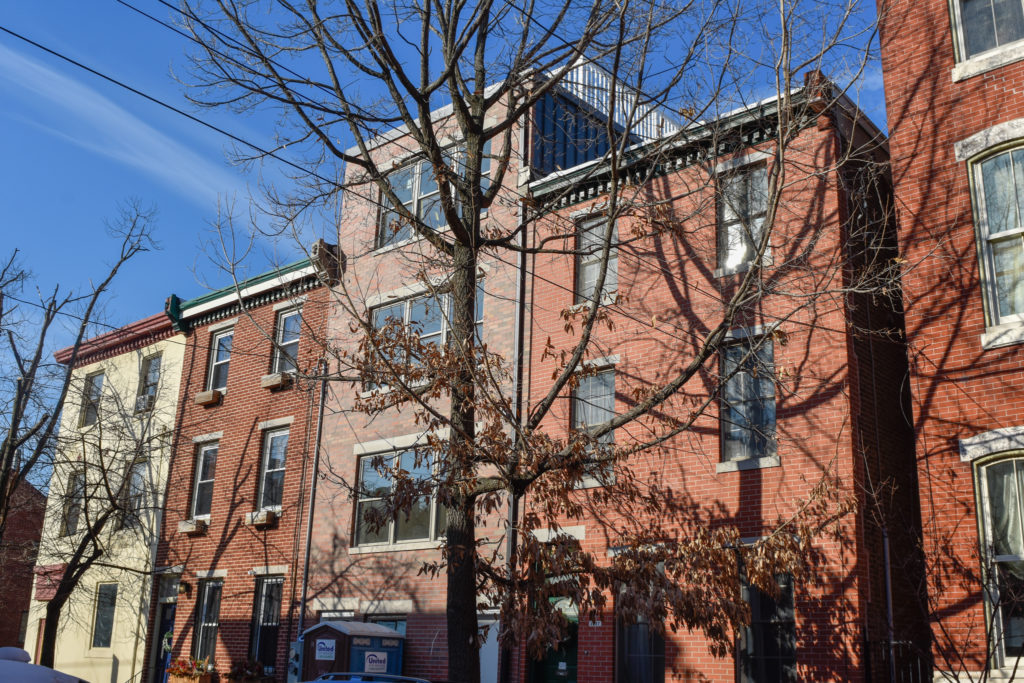
1939 Bainbridge Street. Photo by Jamie Meller. February 2022
These departures from traditional detailing, however, could be easily forgiven, and the building may even be described as attractive, yet we still begrudge the developer for knocking down an apparently well-preserved prewar rowhouse, which, unlike the new building, was a finely articulated and well-proportioned example of the traditional Philadelphia rowhouse vernacular and part of a continuous architectural ensemble. The new building is barely larger than its predecessor, and a similar boost in scale could have been achieved with a renovation and a vertical extension instead of full demolition and ground-up construction.
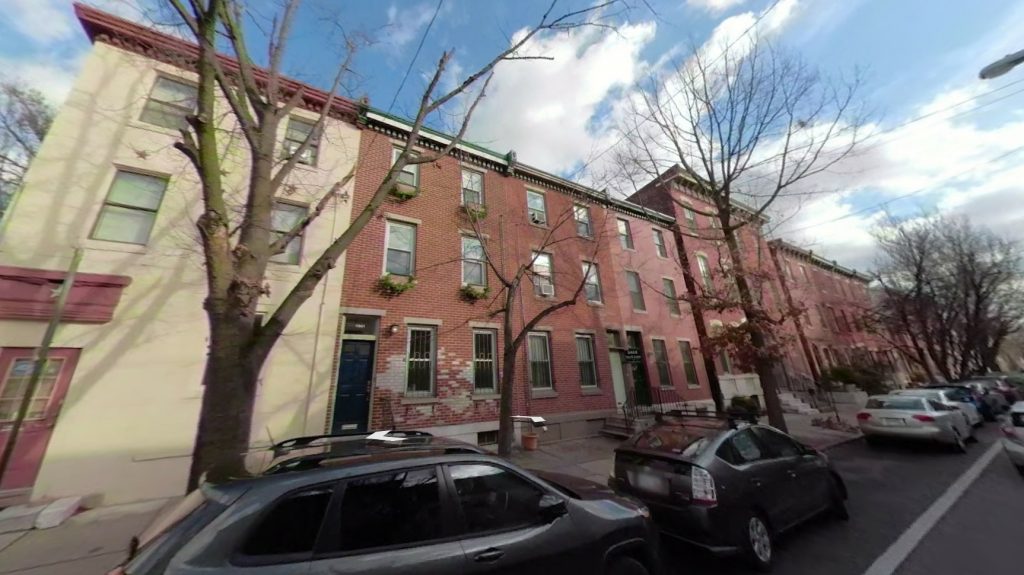
1939 Bainbridge Street (center), prior to demolition. Looking northeast. Credit: Google Maps
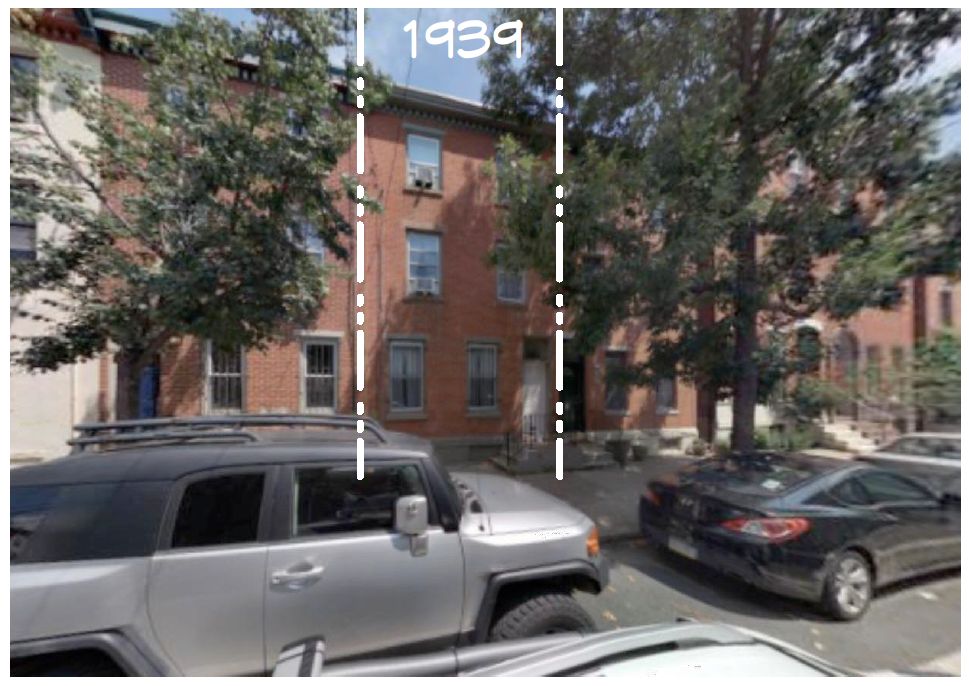
1939 Bainbridge Street. Credit: Joseph Serratore and Company Architects LLC vis the City of Philadelphia
We understand the developer’s desire to maximize their investment on the property by constructing a new building. However, as a general rule, renovations and vertical extensions tend to be cheaper than wholesale demolitions and ground-up construction. Perhaps the owner was chasing the ten-year tax abatement for new residential construction, a program that started to gradually expire at the beginning of this year. While the program did much good to boost the city’s residential stock, it should have come with stronger incentives for preservation and vertical extensions, and disincentives for demolitions of prewar structures.
Notably, the city must do away with its stringent height restrictions, which do more harm than good to the city’s built environment. Case in point is the development at 1939 Bainbridge Street, which rises 38 feet tall to the main roof, exactly maximizing the allowable height envelope. As the result, in order to fit the coveted four-story height, the designers had to resort to a non-contextual low ground level, relatively low ceiling heights, and, most notably, likely prompted the demolition of the historic structure, where preservation and a single-story overbuild would have risen higher than the current 38-foot height limit.
As such, the height limit, a device ostensibly implemented to preserve the city’s character, has once again, as it had many times before, become the reason for the destruction of a historic building. This wholly unnecessary loss, driven by misguided city policy, serves as yet another reminder that smart urban planning ordinances ought to be much more sophisticated than the current, simpleton-oriented tenet driven by a mindset that can be summed up as “extra height = always bad, height limits = always good and preservation-friendly.”
For the moment, the building potentially gains an edge over competitors for being marketed as “brand new construction.” However, prewar real estate is always in vogue, and, down the road, stately and ornate rowhouses of yesteryear will only continue to appreciate in both architectural and monetary value, while the same can scarcely be said for the majority of new buildings, even if they are reasonably attractively designed as the structure at 1939 Bainbridge Street. However, as described above, the state of affairs is not the result of simple developer greed, but rather developer adaptation to clumsy and simple-minded city ordinances, which ought to be revised as soon as possible.
Subscribe to YIMBY’s daily e-mail
Follow YIMBYgram for real-time photo updates
Like YIMBY on Facebook
Follow YIMBY’s Twitter for the latest in YIMBYnews

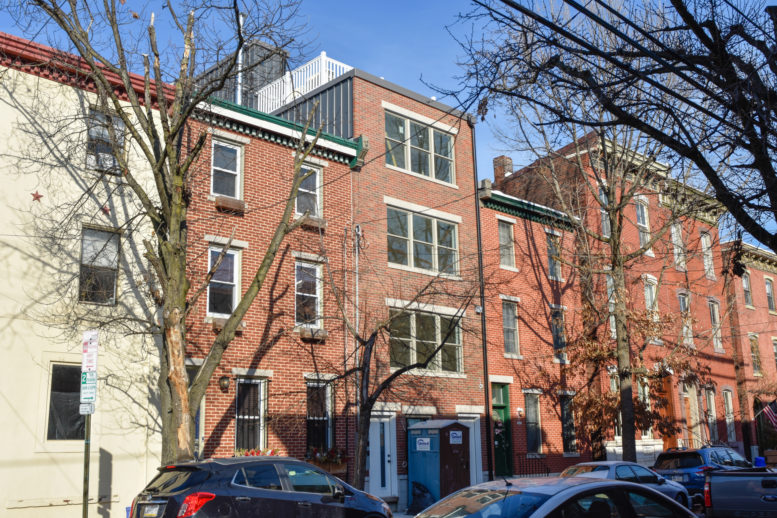
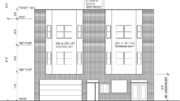
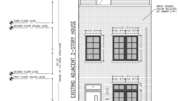
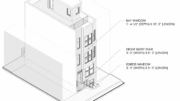
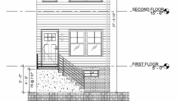
blah blah blah to a rather ok block. Just the least amount of architectural embellishment would have said the developer / architect cared for the history of Philadelphia rowhouses…
VO, from your ‘pen’ to City Council’s ears. If you run for office, count me in.
Thanks for the vote of confidence, Craig!
not sure what VO means (very optimistic?). I can’t run as I live in NYC. Everyone in the city should rise up and demand the minimum reviews for creation of a landscape that lives longer than we do…think of Paris, London and of Rome, and of Beacon Hill Boston, and then of historic Philadelphia neighborhoods….why not charm throughout the city????
Excellent article. Unfortunate architecture.