Façade installation is making progress on a townhouse complex rising at 710-20 Montrose Street in Bella Vista, South Philadelphia. In total, the development is bringing five new homes to the block. The development rises at the corner of Beulah Street next to the St. Mary Magdalen de Pazzi Church, on a plot owned by the Archdiocese of Philadelphia. Each one of these homes will rise four stories tall, and hold just over 3,000 square feet of space.
The new homes will feature modern exteriors, with white brick used as the primary material. White brick will rise up the first three floors of the structure before a fourth-story setback makes way for black siding. On the northern end of the homes, siding will rise the full height of the building. Each of the homes will have uniformly shaped windows, all sizable and tall.
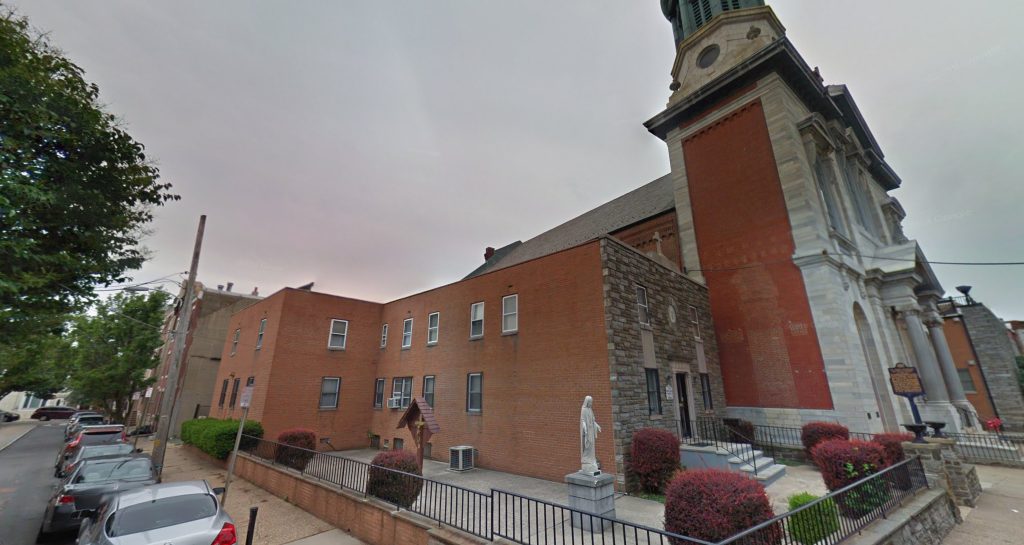
Former view of 924 Beulah Street. Credit: Google.
The new homes are replacing a two-story structure that a part of the church complex. The demolished building featured a combination of brick and stone on the facade, with small windows intermittently mixed around. A minor setback towards the northern and eastern portions of the property crated a small garden space. Fortunately, no demolition will take place at the beautiful, historic church itself.
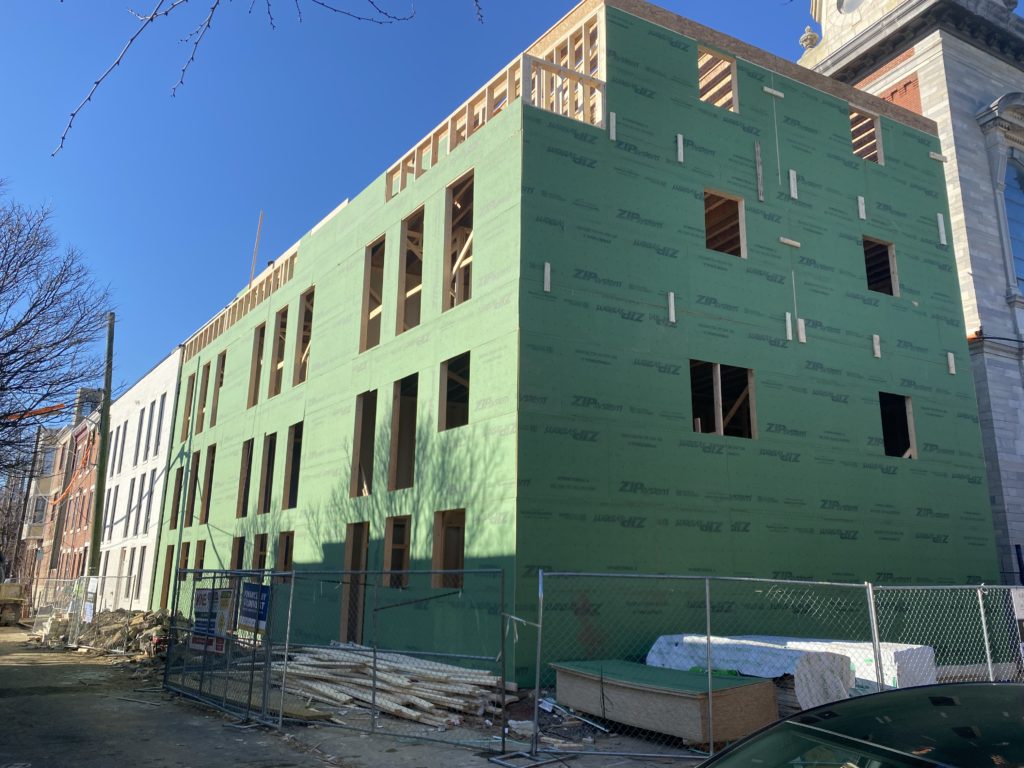
Current view of 924 Beulah Street. Credit: Colin LeStourgeon.
At this time, framing and facade work is underway at the site. The southernmost homes are the farthest along, while work is progressively farther behind further north up the row. At the northernmost home, framework is making progress to fully enclose the structure from the elements.
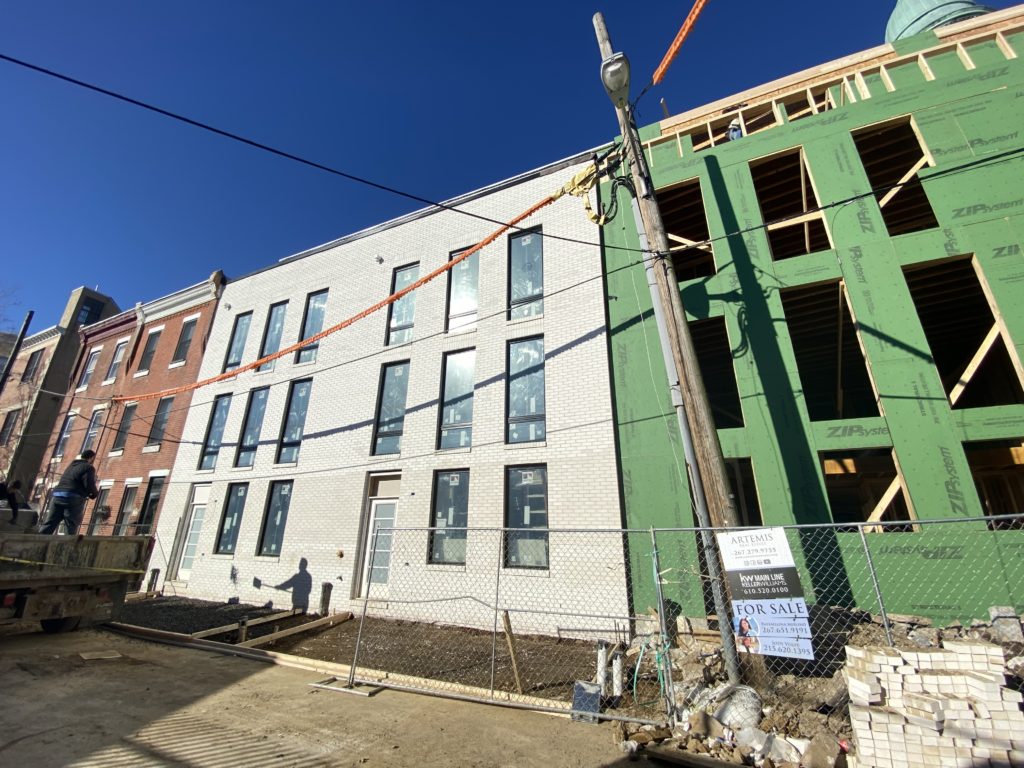
Current view of 924 Beulah Street. Credit: Colin LeStourgeon.
To the south, white brick has been installed on two homes already, with more bricks on site for the next home. Though in renderings, the brickwork was shown to have a bit more texture, the facade certainly appears to be of high quality, and makes for a nice addition to the block.
The new homes are a rather decent addition to the surrounding area that will boost the in-demand area’s housing supply. Moving forward, developments in locations such as this may bring more density to cast a greater positive impact on the surrounding community. Nevertheless, the development at hand is still a solid addition.
YIMBY will continue to monitor progress on the homes moving forward.
Subscribe to YIMBY’s daily e-mail
Follow YIMBYgram for real-time photo updates
Like YIMBY on Facebook
Follow YIMBY’s Twitter for the latest in YIMBYnews

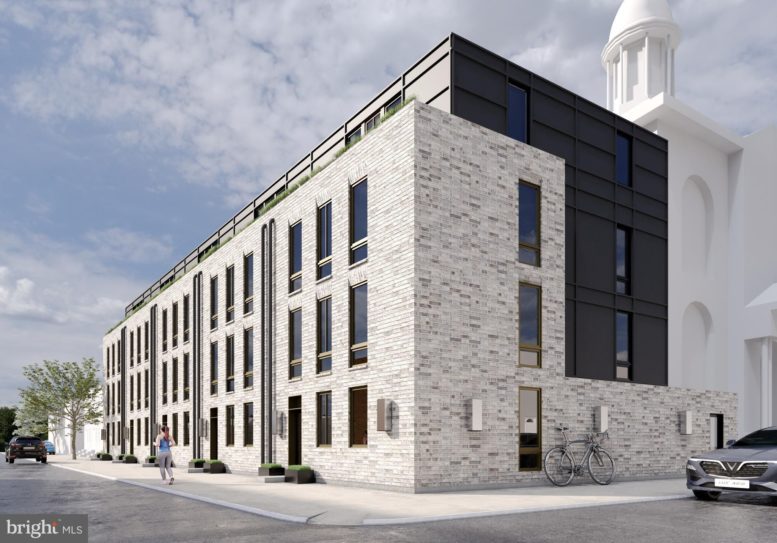
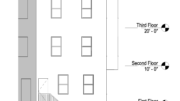
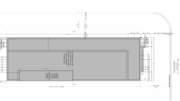
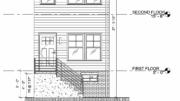
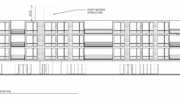
Every home is constructed on a slab. Not a basement amongst them!
Are the utilities embedded under the slab? Henceforth, should there occur any major water-utility feed or drainage difficulties, demolition of the living-space floor might become necessary.
I have casually seen much use of the zip system barrier. Apparently the sections are joined with a tape having usage limit of 20 years. I suppose that is fine for inexpensive siding, but as a substrate for expensive masonry? So when the tape fails and vapor problems develop the proud owners must demolish their white brick wall to replace some tape?