Permits have been issued for the construction of a 114-unit mixed-use development at 611-17 Germantown Avenue in Mount Airy, Northwest Philadelphia. Designed by M Architects, the building will rise five stories tall, with commercial space on the ground floor. The structure will span 148,786 square feet, with a green roof at the top of the building, and space dedicated toward 38 parking spaces (two being van accessible), and 39 bike spaces. Construction costs are estimated at $15 million.
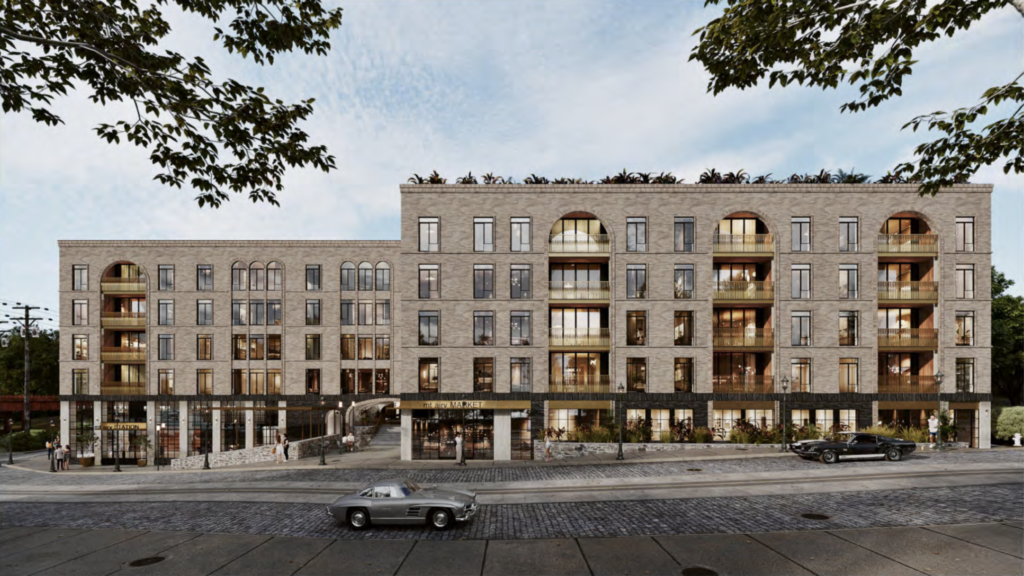
7619 Germantown Avenue. Credit: Morrissey Design
The new building will feature a beautiful exterior that is unmatched by many development throughout the city. The primary component of the design sits on the upper floors, where a tan-brown brick occupied the entirety of the space, rather than a more typical alternation between multiple materials. A detailed cornice will sit at the top of the building, and smaller details will be situated between looks. Most windows will all feature a uniform rectangular size and shape. However, there also exist a multitude of indented columns of balcony space, with these being capped by attractive archways, which look fantastic in renderings.
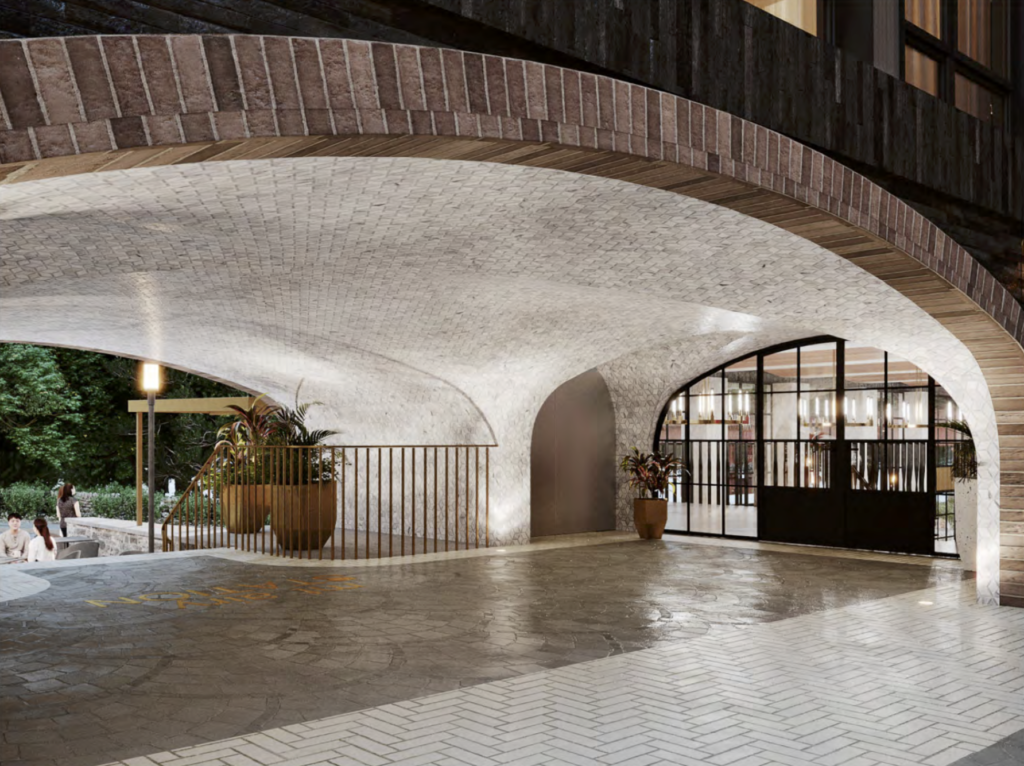
7619 Germantown Avenue. Credit: Morrissey Design
The building’s interaction with the street is also to be commended. Some garden space will be crated along the cobblestone Germantown Avenue. Alternations of stone pillars and large glass windows will rise floor-to-ceiling. Where the detail really comes into view, however, comes when viewing a pathway that cuts through the building. Here, an attractive bricked dome will make the space feel more open and welcoming. Overall, the design of the building resembles something of a much different era that new development has trouble replicating, and will be a fantastic addition to the site once completed.
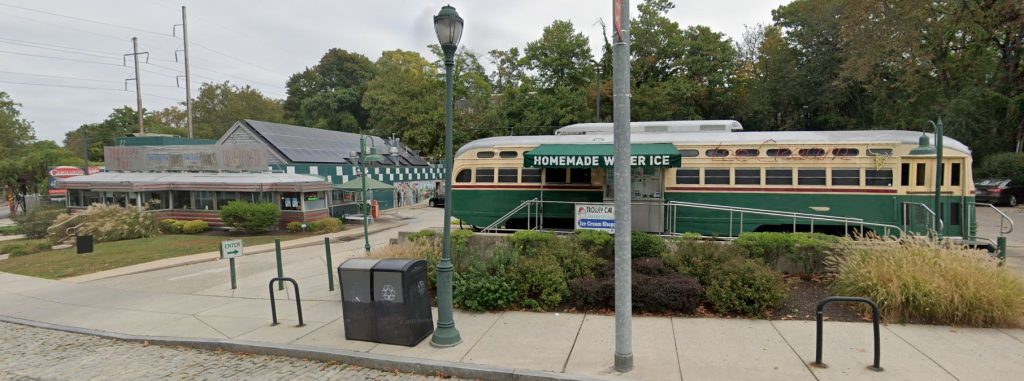
Trolley Car Diner at 7619 Germantown Avenue. Credit: Google Maps
The new building will be coming at the cost of the Trolley Car Diner, a now-shuttered neighborhood landmark that offered water ice out of a PCC trolley and dining in a historic diner piece, which will be moved and integrated in a New 143-unit development planned to rise in Germantown, near Wayne Junction. While it is a shame that the diner had closed some time ago, once it had closed, it no longer offered anything for the site, and so seeing this new development rise in its place will ultimately be a positive for this stretch of Germantown Avenue.
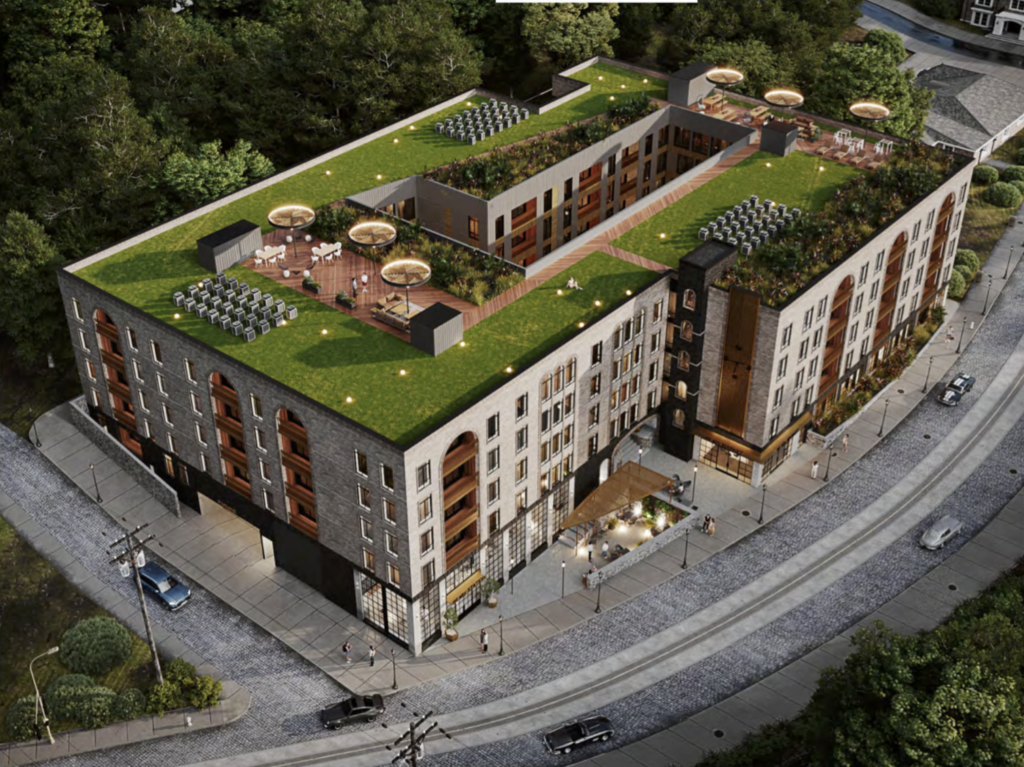
7619 Germantown Avenue. Credit: Morrissey Design
It will be exciting to see the new project constructed, and how its exterior will shape up. From renderings, it looks very promising that the new building could be once one of the more prominent and notable structures of the area, while also offering commercial space on the ground floor and a good quantity of density upstairs.
No completion date is known for the project at this time, although YIMBY will continue to monitor progress moving forward. For a more detailed look at the development with more renderings and information, please visit A previous YIMBY article airing around six months ago around when renderings and plans were beginning to come to light.
Subscribe to YIMBY’s daily e-mail
Follow YIMBYgram for real-time photo updates
Like YIMBY on Facebook
Follow YIMBY’s Twitter for the latest in YIMBYnews

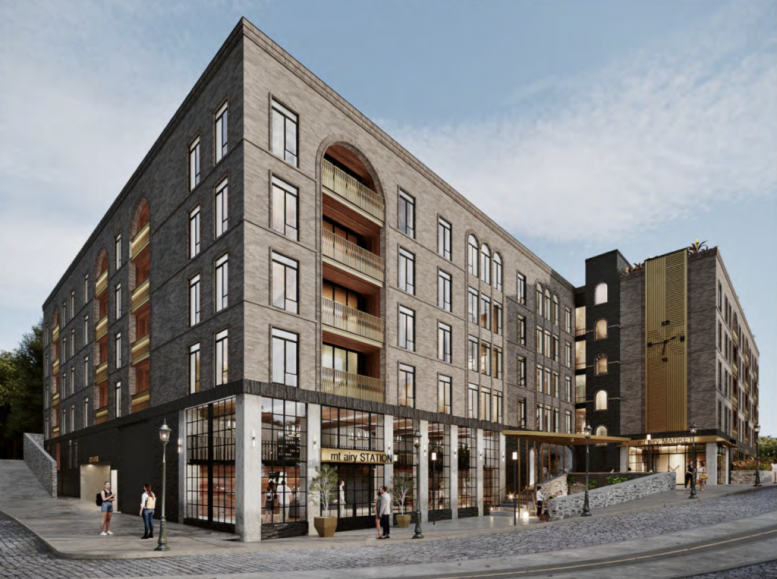
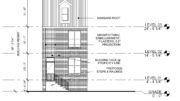
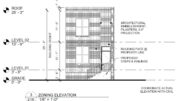
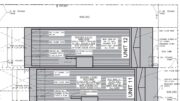
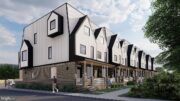
Beautiful building coming soon and this will enable more apartments across from the former Pennsylvania School for the Deaf which was sited from 1892 to 1984 when PSD moved to a site in lower Germantown.
This diner will not be moved to Wayne Junction. What’s left of this diner has been destroyed and Ken already has another diner sitting at the Wayne Junction property
Since the diner is half trashed maybe Ken can have it removed as it is an eyesore!
Mayor Kenny, *UPDATE*
The diner was moved to Wayne Junction 6
Months ago.
114 units with 36 parking spaces. Let that sink in. I feel sorry for the people on the few side streets nearby.
If anything it’s too many parking spaces, given the vastly underutilized parking lanes on Germantown Avenue and all of the public transportation options nearby.
Can always tell when someone has no clue about an area. There are next to no legal spaces near the diner.
Most days there are zilch on the side streets near that site. It’s a nice development that needs another 50 parking spaces.
Totally agree! I lived around the corner and there are not many parking spots any time of the day.
What a fantastic looking building. Full steam ahead! We have a housing crunch, and if every new unit required dedicated parking, we’d be in a lot of trouble.
These are rentals, not condos
This development is terrific for this neighborhood and the city. This is the highest and best use of the land and it is near stops on two different SEPTA regional rail lines. Regarding the comment made by the parking afficianado — have you visited Mount Airy? There is always parking within 2-3 blocks of your house. Yes, you might not get a parking spot right in front of your house, but many homes in the neighborhood also have off-street parking as well. People who bought a home with no off-street parking don’t have a right to park in front of their house any time they want, and they certainly don’t have the right to tell other property owners (i.e. a developer) what they can do with their property.
Not everyone out there heads into the city and most of those that I know head the other way so the regional rail is a useless point.
Once again, Mayor Kenny is correct!
Of course there is a parking issue, both for the future residents and the nearby neighbors who will have a hard time finding a spot and will have traffic circling the block looking.
Mayor Kenney — a useless point to note that people take Regional Rail? Well, no use in pointing out facts to you, they just get in the way of your narrative
I have no agenda or narrative unlike one dimensional thinkers such as yourself who think the masses want to only go into center city. To say that people use the regional rail is like saying my cat’s breath smells like cat food.
Right on!
Regional rail USED to connect from chestnut hill to Norristown. Should still do this, more of a reason TO DO this.