Philly YIMBY’s recent site visit discovered that construction is nearly complete at a four-story, two-family residential development at 1325 Buttonwood Street in Callowhill, Lower North Philadelphia. The unusual-looking structure stands on the north side of the block between North 13th Street and North Broad Street. Permits list a floor area of around 3,000 square feet and Kevin O’Neill as the designer and Basch Builders as the contractor. Construction costs are specified at $555,000, of which $315,000 is allocated for general construction, $120,000 for plumbing, and $60,000 apiece for electrical and mechanical work.
The building rises from a centrally-located site just off Broad Street and a short block south of Spring Garden Street, with the Spring Garden Station situated at the intersection of the two. The location is so central that some would describe it as part of Center City, although we stick to the latter’s traditional northern boundary at Vine Street. Although it is one of the oldest sections of Philadelphia, it is also one of the most hardest-hit by the postwar period of industrial decline, demolitions and “urban renewal” efforts.
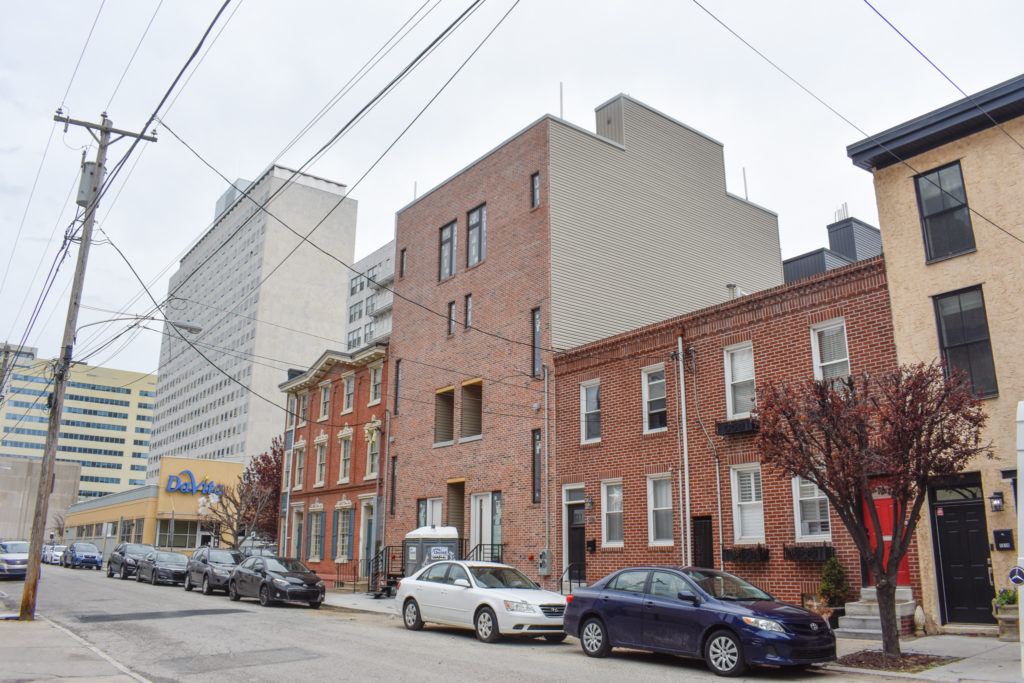
1325 Buttonwood Street. Photo by Jamie Meller. April 2022
As such, the area sports an eclectic urban environment where quaint rowhouses, such as those adjacent to the site at hand, share space with hulking prewar factory lofts as well as humdrum postwar industrial structures (such as the single-story auto shop that formerly stood at 1325 Buttonwood Street) and parking lot (a large lot spans half a block across the street to the south).
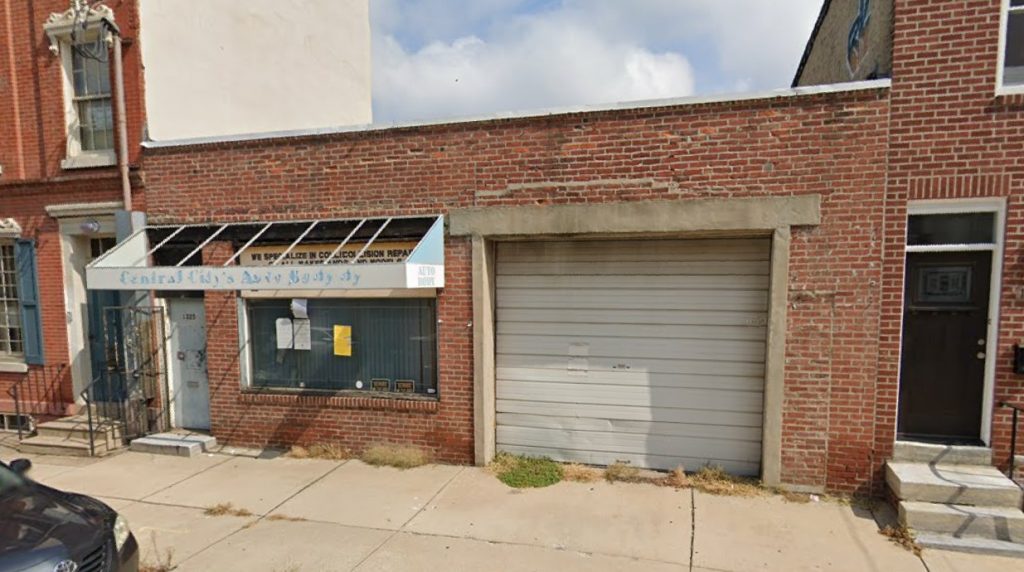
1325 Buttonwood Street prior to demolition. Credit: Google Maps
The brick-clad auto shop that formerly stood at the site was visually inoffensive enough to its historic surroundings, though its nearly featureless exterior and service industry program never made for a great neighbor for its ornate prewar neighbors. In terms of use, a residential building makes for a much better fit for the site.
The building’s appearance, however, is a different story, as it may be described as anything from “curious” to “baffling.” It is hard to fathom the design logic and interior planning intent behind a sheer, nearly-windowless exterior punctuated only by a few narrow apertures (which, given their location, appear to illuminate stair banks), two very deep and narrow balcony niches, and only two “normal” windows at the fourth floor. One would think that, in this narrow building with windowless lot walls, the architect would seek to maximize window coverage at the street-facing coverage, yet the opposite is the result at hand. Our guess is that the principal living spaces are located in the rear of the structure, facing the courtyard, relegating most of the street-facing side for bathroom, service, and stair functions.
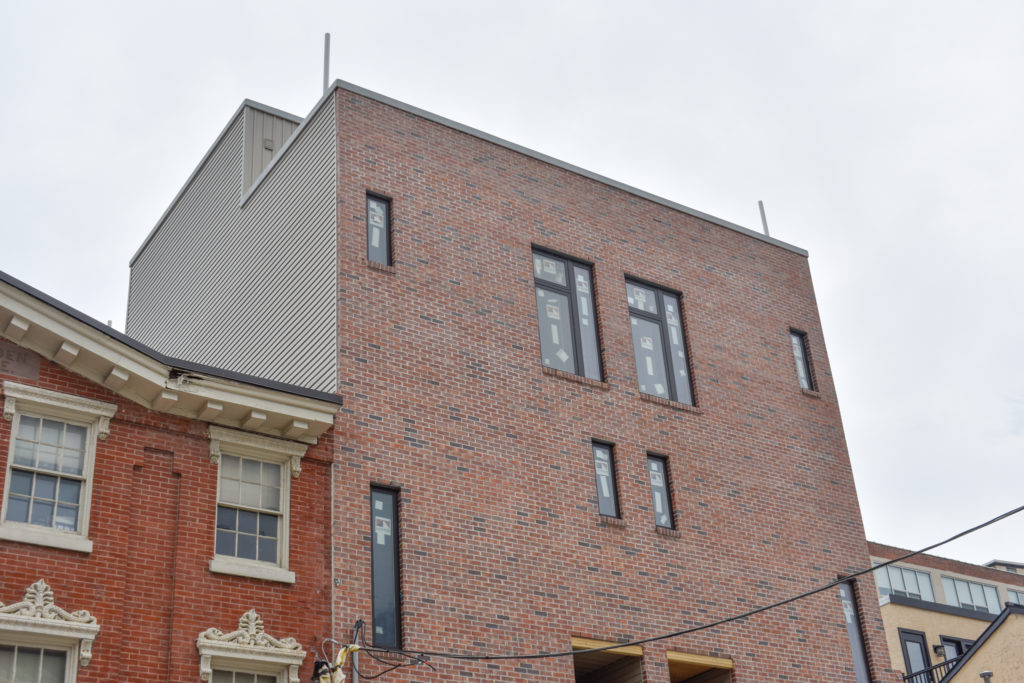
1325 Buttonwood Street. Photo by Jamie Meller. April 2022
Although the structure may look underwhelming at best upon a first glance, it becomes surprisingly nuanced upon a closer inspection. The design exudes a fascinating duality, where it somehow manages to be at once unsightly yet appealing, discreet yet bold, intrusive yet contextual, banal yet sophisticated.
At first glance, the building sticks out like a sore thumb, standing nearly twice as tall as its neighbors and utterly conspicuous with its unusual exterior. The nearly windowless facade reads like a bunker that is antithetical to transparent, street-embracing urbanism (although it would make for a very defensible position in a zombie apocalypse). The few windows that are present are arranged in a staggered manner that clashes with orderly aperture patterns of its historic counterparts.
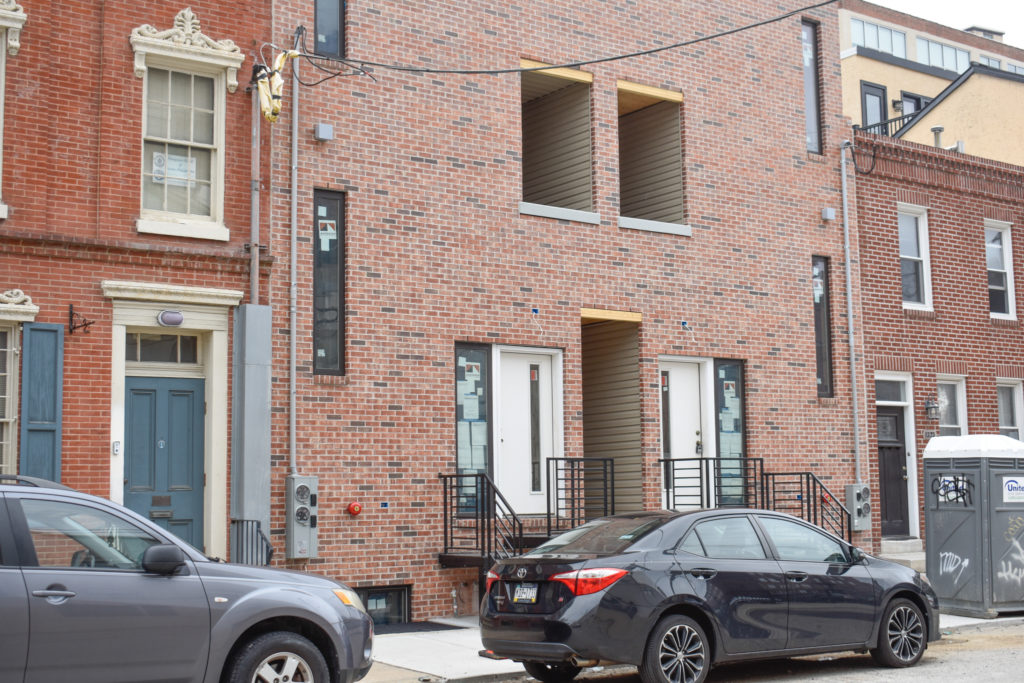
1325 Buttonwood Street. Photo by Jamie Meller. April 2022
In general, the building would register as an eyesore, if not for a certain elusive appeal that becomes more legible on a closer look. First, despite its strikingly contemporary look, the structure is more grounded in the surrounding context that it first appears. The building is aligned with the established street wall, and its reasonably high-quality material palette of tapestry red brick is a good match for the local prewar vernaculars both of the residential and industrial variety. The white doors match the window trim on adjacent rowhouses, and the raised front porches are not dissimilar to those of its neighbors.
The design is entirely unornamented, lacking even a basic cornice, yet that is a positive, as ad-hoc Modernist departures and seemingly random material changes would have likely proven to be a garish distraction on the streetscape.
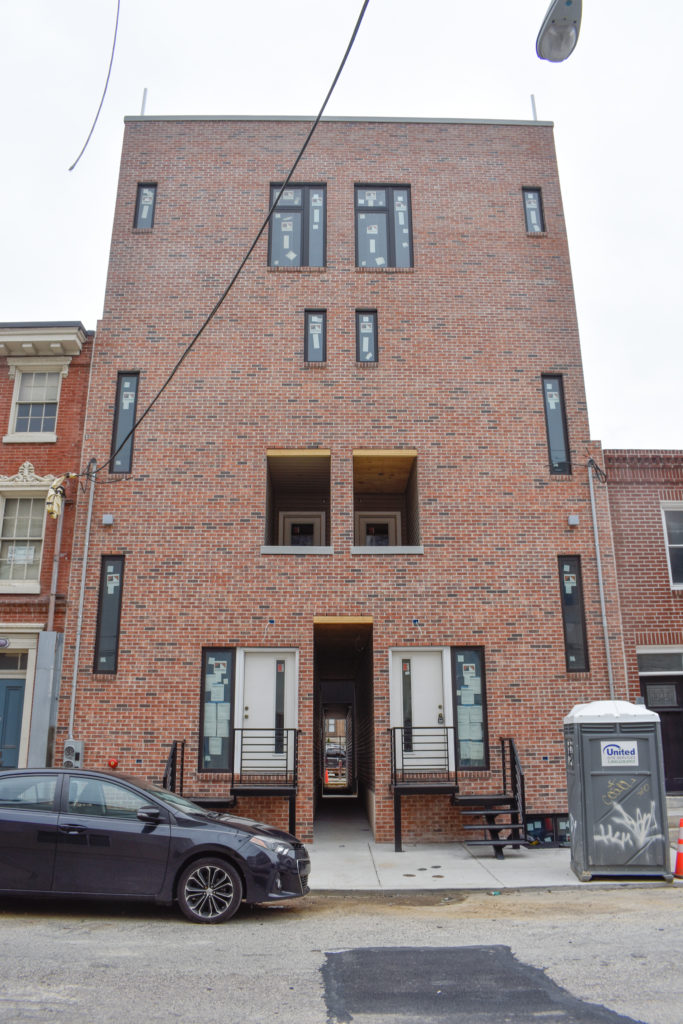
1325 Buttonwood Street. Photo by Jamie Meller. April 2022
Instead of ornament or material, the building’s aesthetic is driven by an almost Constructivist (or Brutalist, were it styled in concrete) aesthetic of abstract rectilinear forms, solids, and voids. The windows are indented slightly, while the narrow central alley and second-story loggia balconies form deep, tunnel-like voids (we are not sure how practical such balconies are, but again we are discussing aesthetics here).
High Modernist architecture is frequently rooted, one way or another, in Classical tradition, order, or proportion, such as Greek temple-like arrangements at the Lincoln Center in New York City. Similarly, although the staggered pattern may seem random at a first glance, it is entirely symmetrical, without a single notable deviation, between the two halves of the structure, no less so than the Victorian-flaired townhouse to the west.
This symmetry, paired with a minimalist exterior and large expanses of solid wall space, create a somber, and perhaps even sublime (awe and dread-inducing) sensibility of an ancient temple. The tall, narrow aperture of the covered alley is placed front and center like a Protean arch, or a portal for a ceremonial procession in a Pharaonic Egyptian edifice.
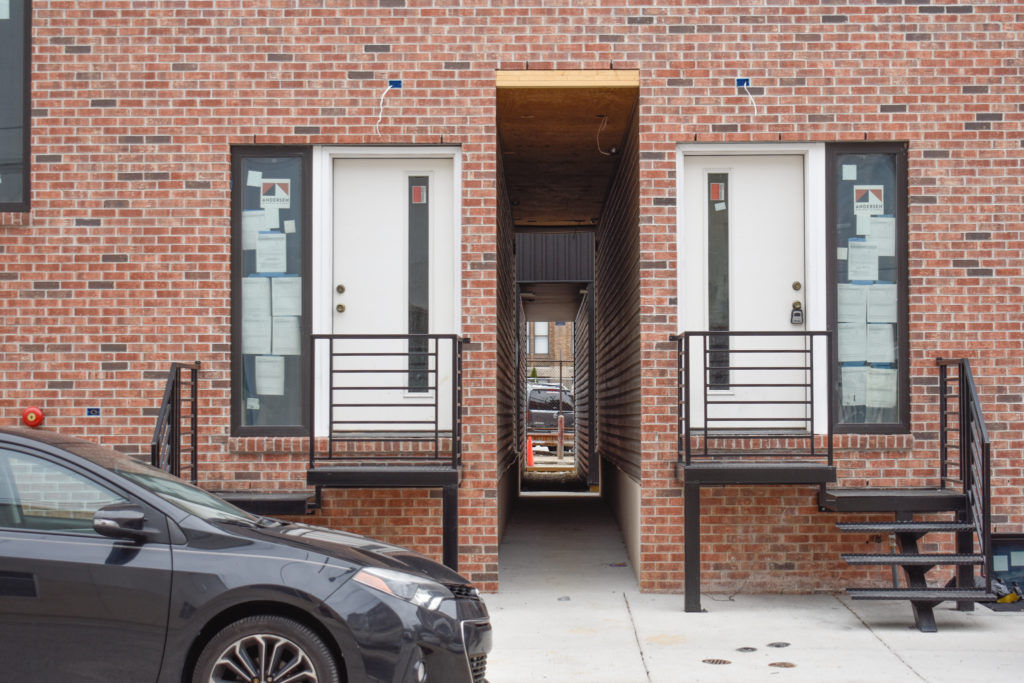
1325 Buttonwood Street. Photo by Jamie Meller. April 2022
At the same time, as we look back at the description above, we cannot help but wonder how utterly plain and prosaic the structure appears despite its surprisingly evocative overtones.
Finally, even the building’s height is not as out-of-context as it seems. As discussed above, generations of development have created an architecturally heterogeneous neighborhood with buildings large and small, old and new. On the surrounding blocks, one may find two-story rowhouses, hulking multi-story prewar factory lofts, and even high-rise buildings ranging from exquisite (the former Philadelphia Inquirer tower) to unattractive and oppressive (Tower Place Apartments at 1400 Spring Garden Street). Within this varied architectural context, the four-story building at 1325 Buttonwood Street is definitely not out of place.
The design was not always meant to be so unusual. Previous iterations of the proposal featured five- and six-story apartment building designs. While the added density would have been welcome at such a transit-accessible location, we cannot say whether the designs themselves were an improvement over the current version.
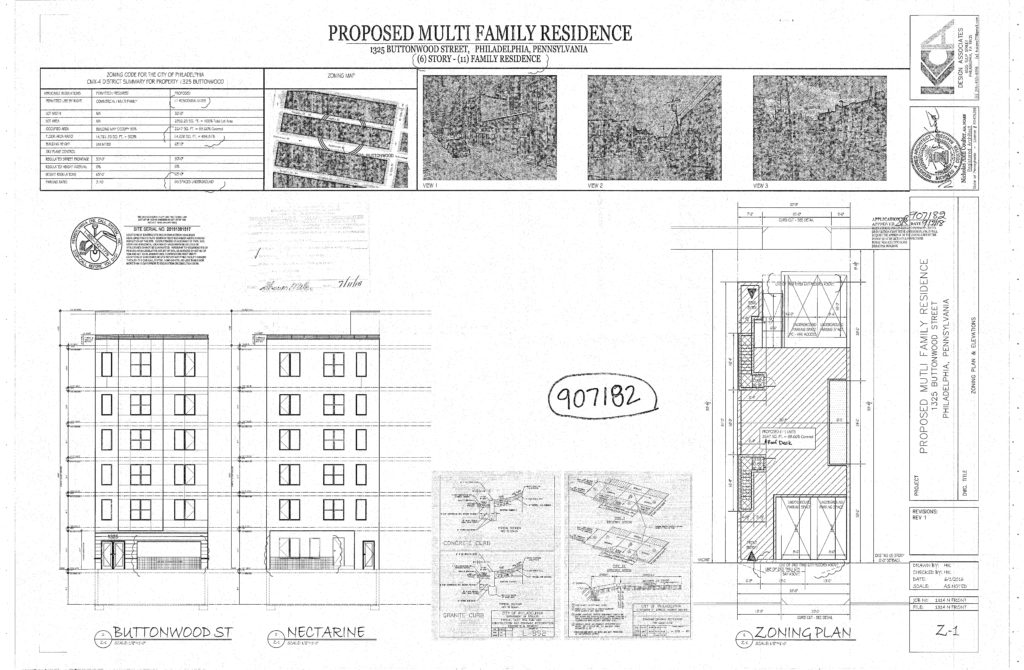
1325 Buttonwood Street. Zoning submission. Credit: KCA Design Associates via the City of Philadelphia
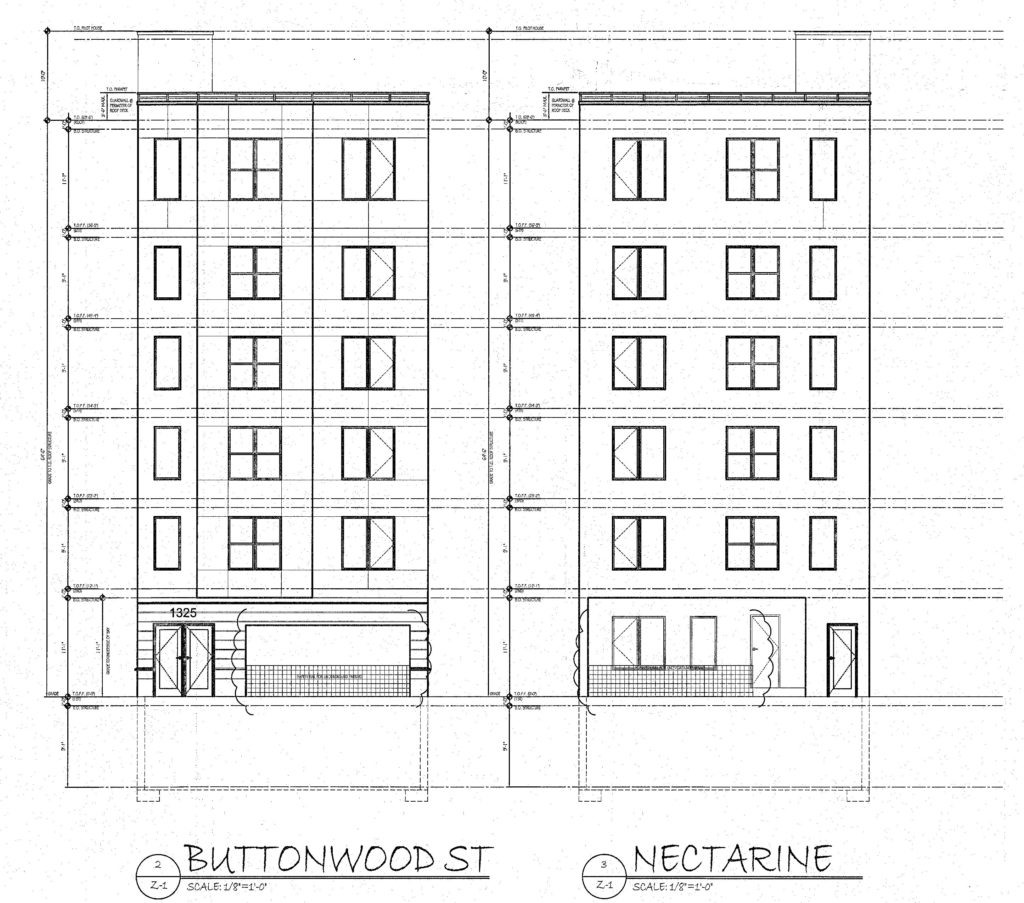
1325 Buttonwood Street. Building elevation. Credit: KCA Design Associates via the City of Philadelphia
The iteration by KCA Design Associates consisted of a six-story apartment building with what appeared to be a plain paneled exterior. The design was conventional at best, and may have been reasonably attractive if the materials and worksmanship were of high quality, but would have been a blip on the architectural radar with scarcely any interesting features worth mentioning.
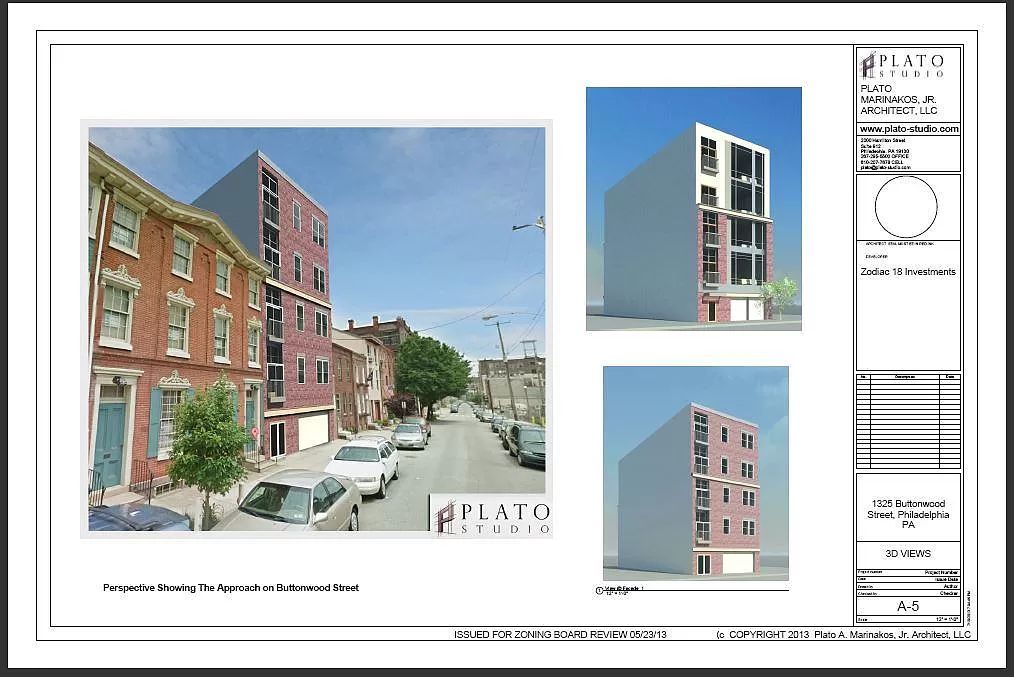
1325 Buttonwood Street. Zoning submission. Credit: Plato Marinakos, Jr. via the City of Philadelphia
The two designs by Plato Marinakos, Jr. were downright unfortunate. One featured a five-story apartment building with an asymmetrical brick-clad exterior. An off-white horizontal band above the third story read as a poor attempt at contextualism, as it matched the cornice of the adjacent prewar building yet lacked any of its grace or ornament, and was worsened by the fact that it was more prominent than the actual cornice above the fifth story.
As seen in our archives, Marinakos is definitely capable of producing solid designs, yet the ones at hand weren’t that. As a saving grace, at least the designs provided ample window coverage at the exterior.
The second design was even less appealing. The two upper floors were to be clad in white paneling in another apparent attempt at contextualism, yet the result created an incoherent building with a mismatched exterior.
Worst of all, all three designs sported a large garage door at the ground level, which would have strongly detracted from the block’s pedestrian experience.
As such, a building with an unusual yet coherent and well-defined design aesthetic, such as the one that was eventually built, is less of an affront to the environment than the possibility of a trite, commonplace design with misplaced architectural features.
Last year, architect Rafael Herrin-Ferri released a magnificent book titled All the Queens Houses, where he catalogs various low-key yet curious housing designs throughout the borough of Queens in New York City. Whether the unusual design at 1325 Buttonwood Street is to be lauded or questioned, it is an eye-catching and thought-provoking addition to the streetscape that, aside from its Philadelphia location, would not be out of place on the pages of Herrin-Ferri’s book.
Subscribe to YIMBY’s daily e-mail
Follow YIMBYgram for real-time photo updates
Like YIMBY on Facebook
Follow YIMBY’s Twitter for the latest in YIMBYnews

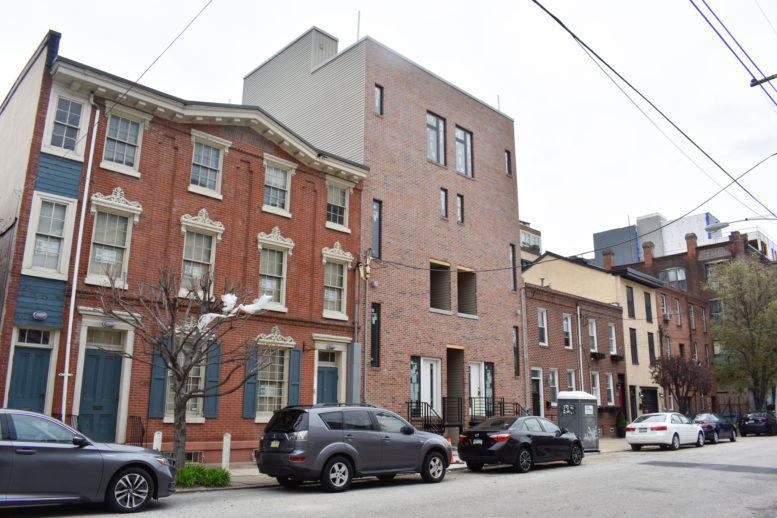
That is horrifically ugly…
This architect should be sued for this design 🤦🏾
What is the deal with these horrendously-tiny windows? What architect believes people should’ve have natural light?
shouldn’t*
What about this elevation instead?
imgur.com/FVeG3hO
Looks like a warehouse
Terrible architecture.
The architect, developer, and new homeowners should be extremely embarrassed. Hopefully the facade can be remedied by installing more/bigger windows for starters.
You’re giving this architect way too much benefit of the doubt. This sucks. This is the picture of crap design.
This looks like Boris Yeltsin’s house in the 70s.