A series of five adjacent three-story, six-unit apartment buildings have been proposed at 3837 through 3845 Wallace Street in Mantua, West Philadelphia, yielding a total of 30 apartments. Designed by Haverford Square Designs, each structure will span 4,500 square feet, lending an average of 750 square feet per unit, and will feature a basement, nine-foot-plus ceilings, and full sprinkling. Permits for each structure list Francesco Zampetti as the design professional, Eugene Naydovich of Fitler Development as the contractor, and a construction cost of $200,000.
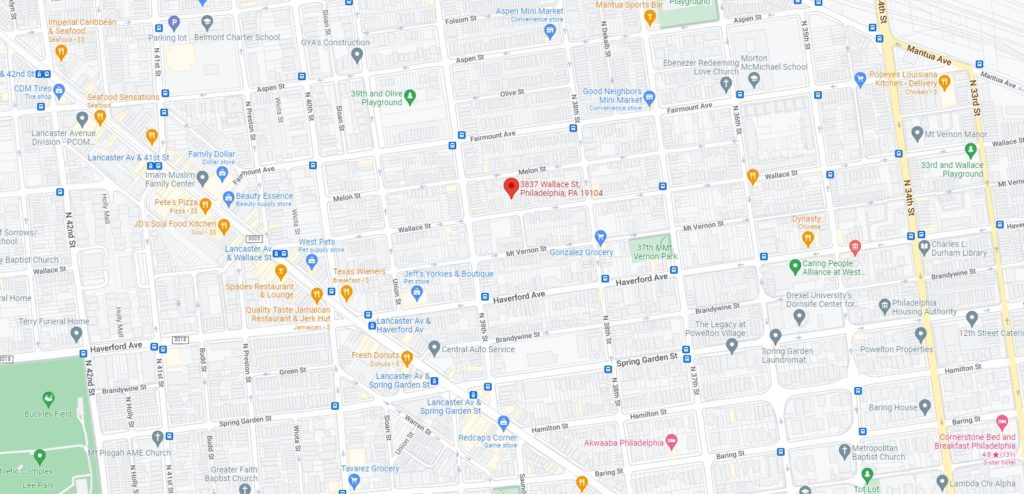
3837-45 Wallace Street. Credit: Google Maps
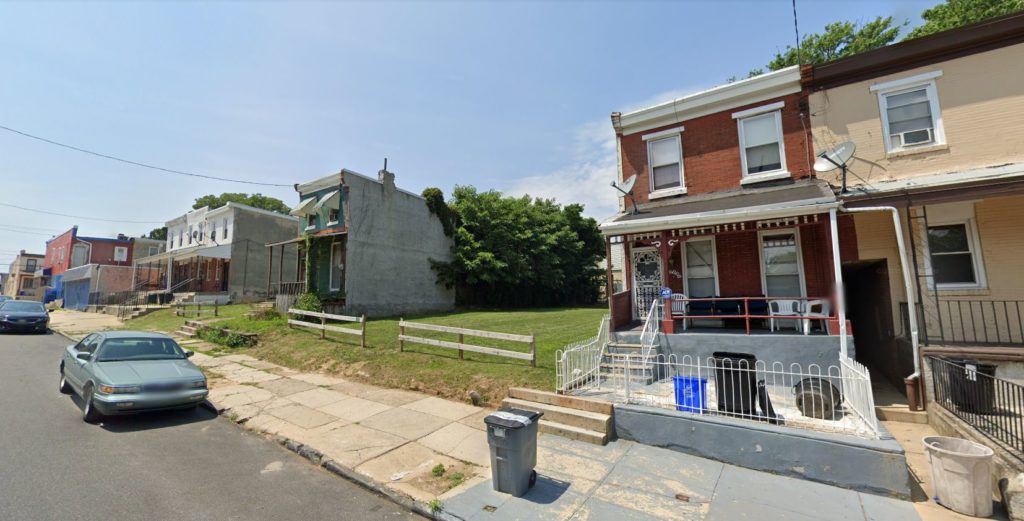
3837-45 Wallace Street. Looking northwest. July 2019. Credit: Google Maps
The building addresses at hand are as follows: 3837 Wallace Street, 3839 Wallace Street, 3841 Wallace Street, 3843 Wallace Street, and 3845 Wallace Street. Permits for the structures were issued last December a few days before the end of the year, just in time to take advantage of full ten-year tax abatement benefits that expired at the end of the year.
The buildings will rise on the north side of the block between North 38th and North 39th streets, replacing a series of vacant lots as well as one prewar rowhouse. The two-story rowhouse appears to be in rather drab condition and its demolition will be a minor loss for the block; on the other hand, the new development will make for fantastic infill that will restore a street gap that had persisted for around ten years, since the time when most of the rowhouses at the site were demolished around the start of the 2010s.
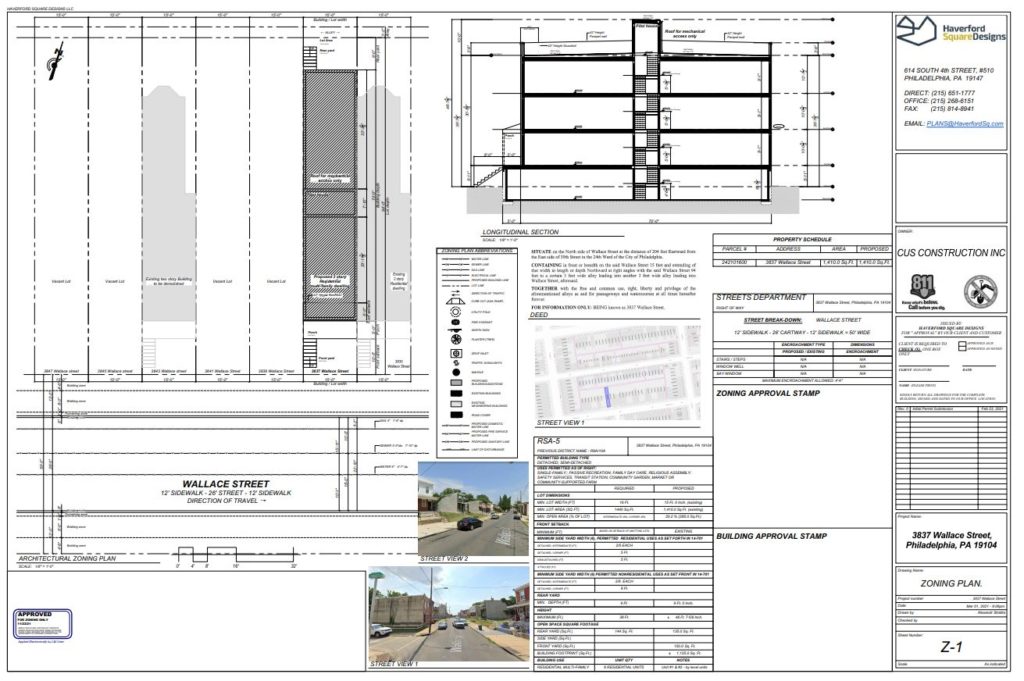
3837-45 Wallace Street. Zoning submission. Credit: Haverford Square Designs via the City of Philadelphia
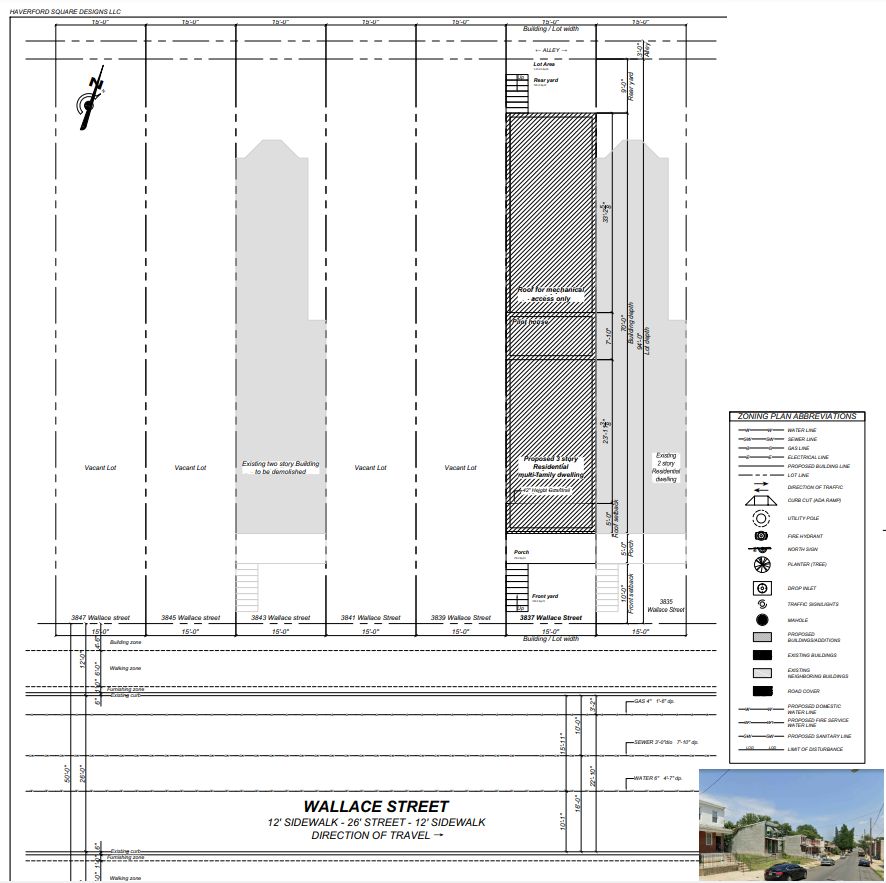
3837-45 Wallace Street. Site plan. Credit: Haverford Square Designs via the City of Philadelphia
Each of the new buildings will boast a five-foot-deep covered porch, a pleasant contextual gesture to the adjacent prewar rowhouses. Each of the new buildings will rise around 38 feet to the main roof, maxing out the allowable zoning height, and 47 feet to the top of the pilot house, which will be used for maintenance access only.
Once again, the fact that developers are maximizing allowable zoning limits down to the inch is evidence that builders are willing to construct as much density as they can, and are being held back from providing more much-needed housing stock by the absurdly low height and unit count limits that persist throughout much of the city.
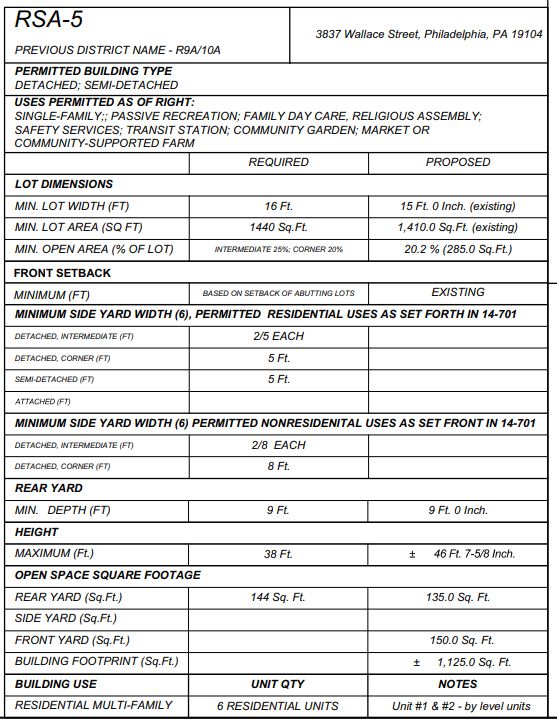
3837-45 Wallace Street. Zoning table. Credit: Haverford Square Designs via the City of Philadelphia
Subscribe to YIMBY’s daily e-mail
Follow YIMBYgram for real-time photo updates
Like YIMBY on Facebook
Follow YIMBY’s Twitter for the latest in YIMBYnews

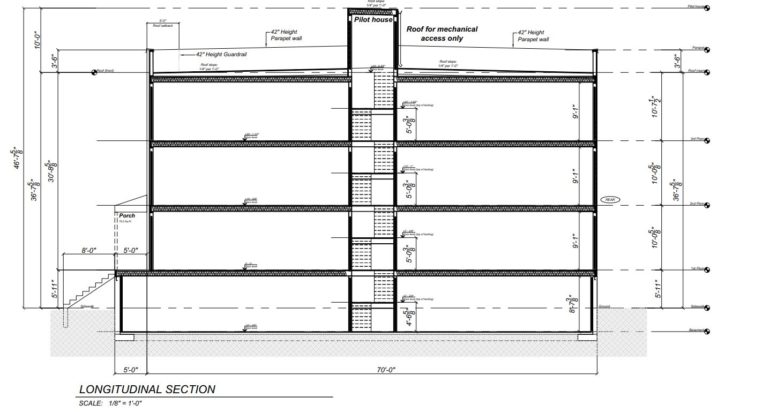




Be the first to comment on "Five Six-Unit Buildings Proposed at 3837-45 Wallace Street in Mantua, West Philadelphia"