The Philadelphia skyline consists of a number of towers that shape the city’s image, with the Liberty Place in Center City towers among its key features. One Liberty Place and Two Liberty Place, addressed at 1650 Market Street and 50 South 16th Street, are located two blocks away from City Hall. The complex, which also includes a shopping center and a hotel, was designed by Helmut Jahn of Murphy/Jahn (recently renamed to Jahn/) and developed by Willard G. Rouse III of Rouse and Associates, which had eventually evolved into Liberty Property Trust and developed both of the Comcast towers. In this feature, Philadelphia YIMBY presents detailed skyline massings of the 1987 Liberty Place iteration.
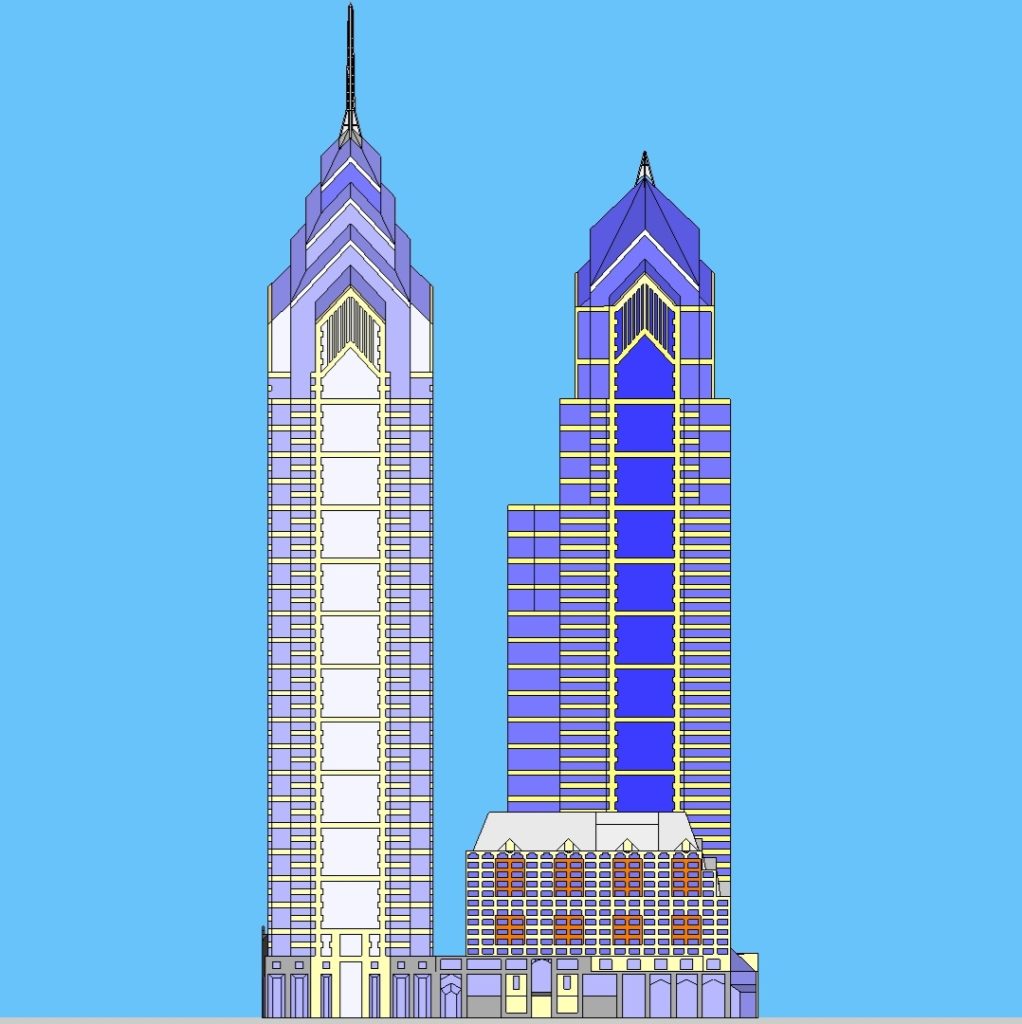
Liberty Place 1987 iteration east elevation. Models and image by Thomas Koloski
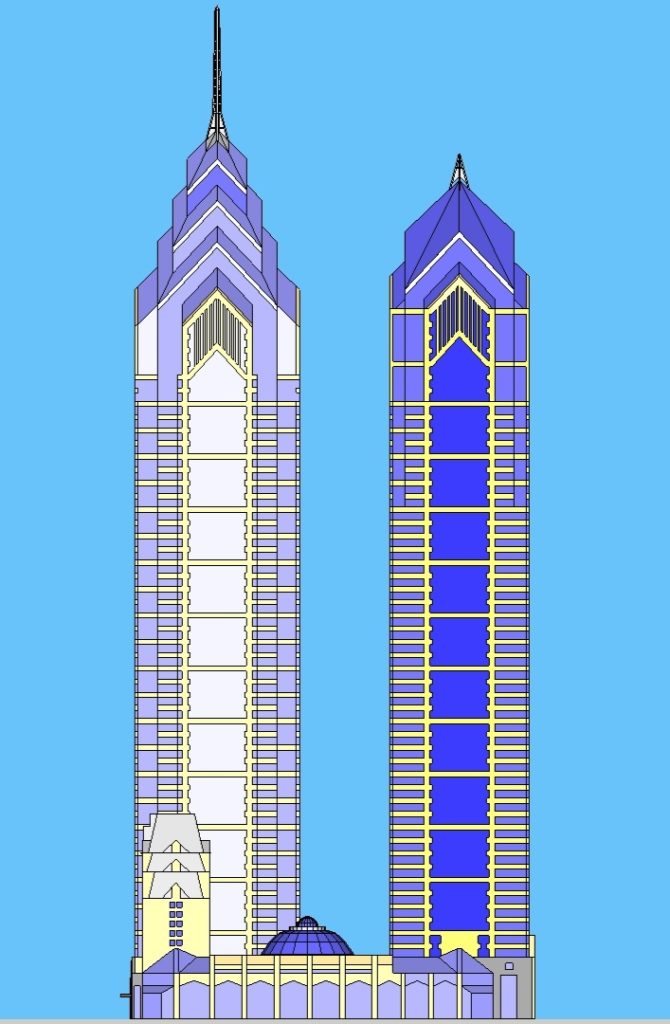
Liberty Place 1987 iteration south elevation. Models and image by Thomas Koloski
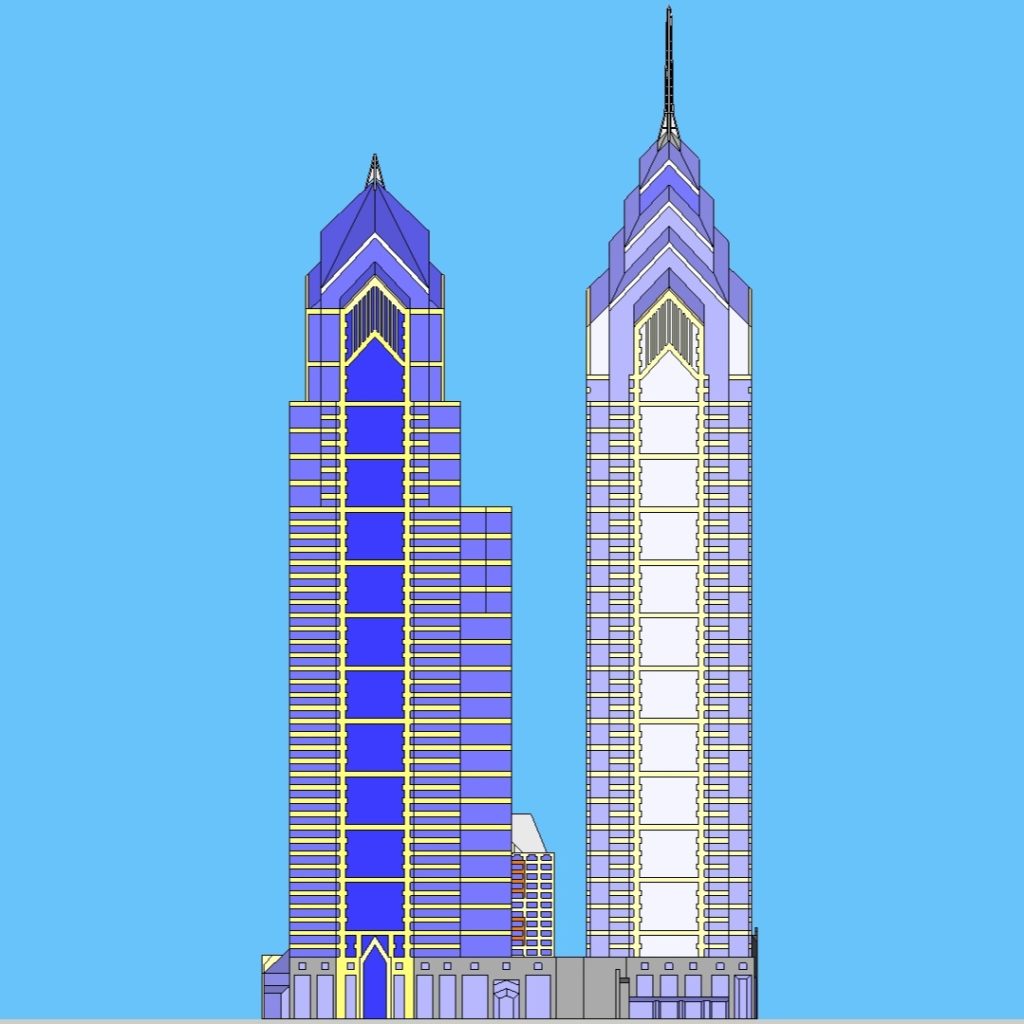
Liberty Place 1987 iteration west elevation. Models and image by Thomas Koloski
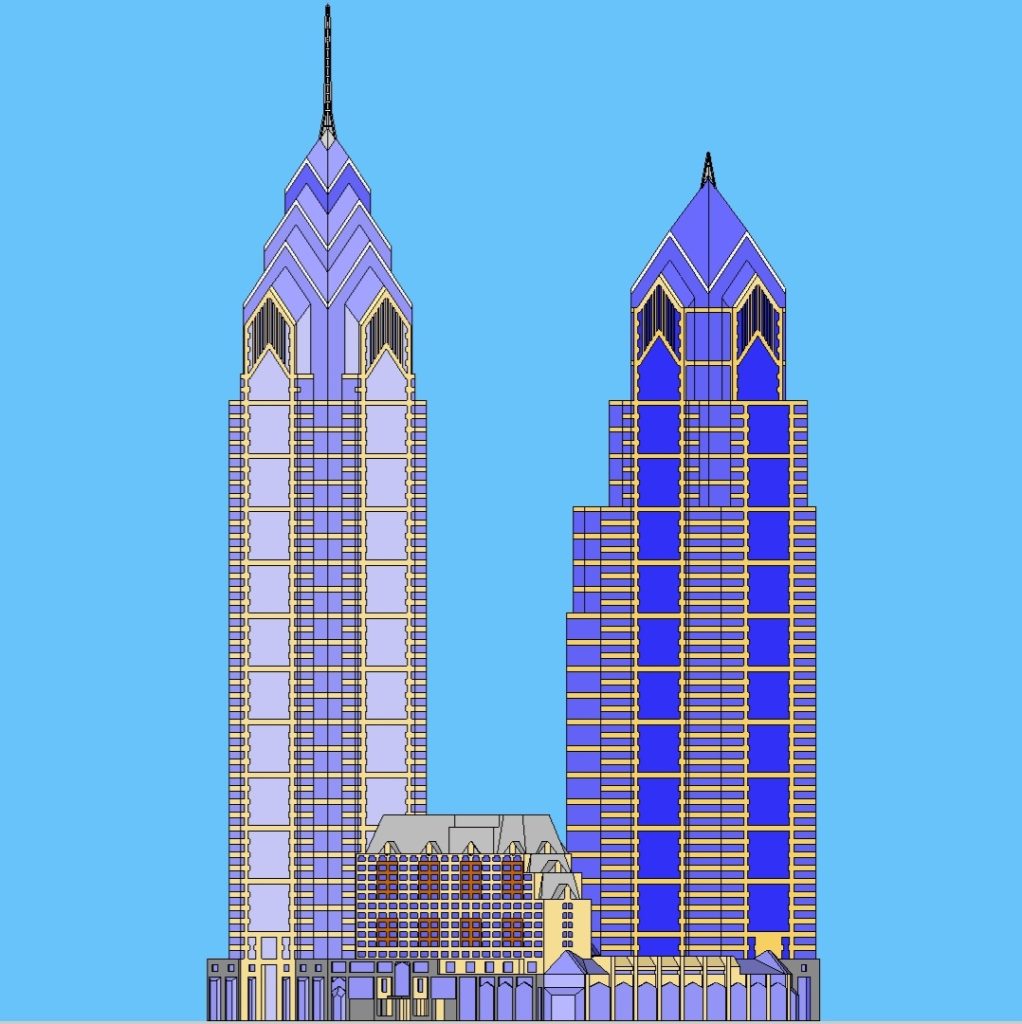
Liberty Place 1987 iteration northeast elevation. Models and image by Thomas Koloski
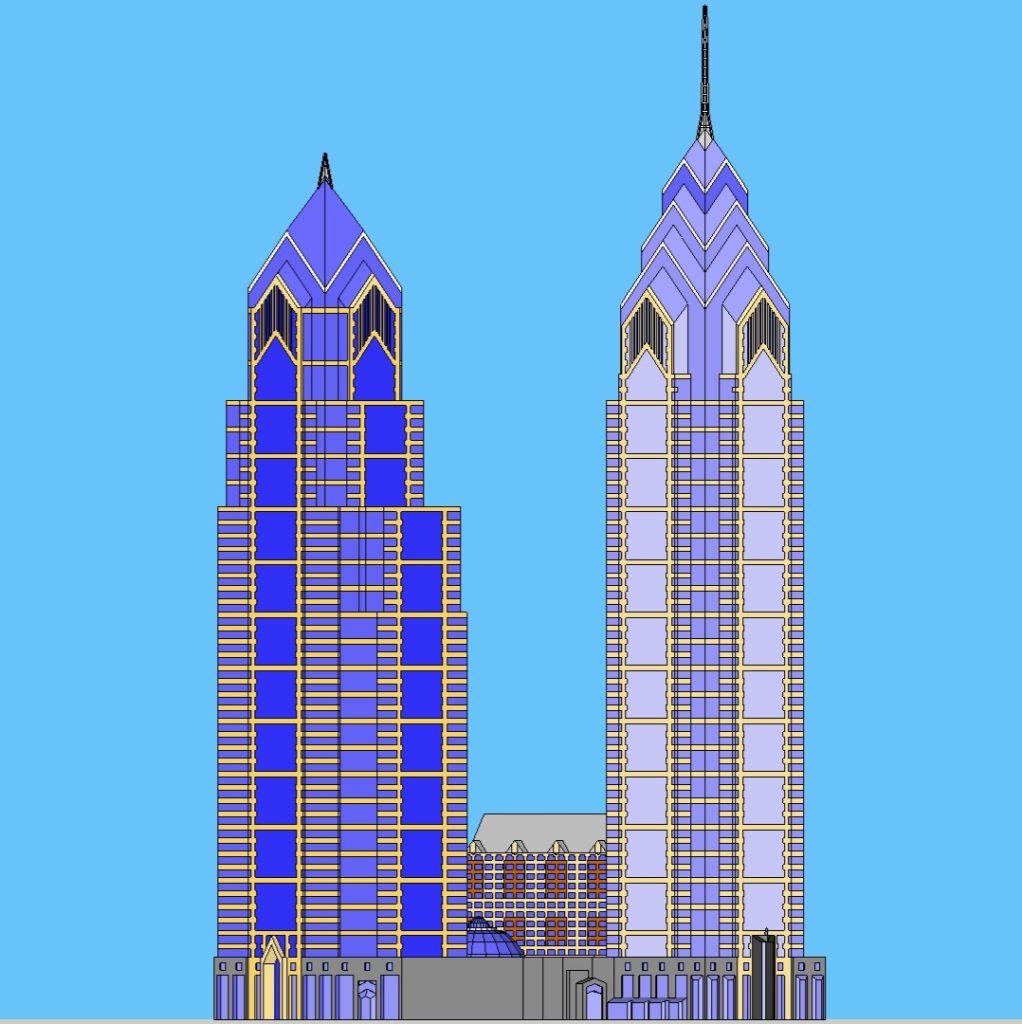
Liberty Place 1987 iteration southwest elevation. Models and image by Thomas Koloski
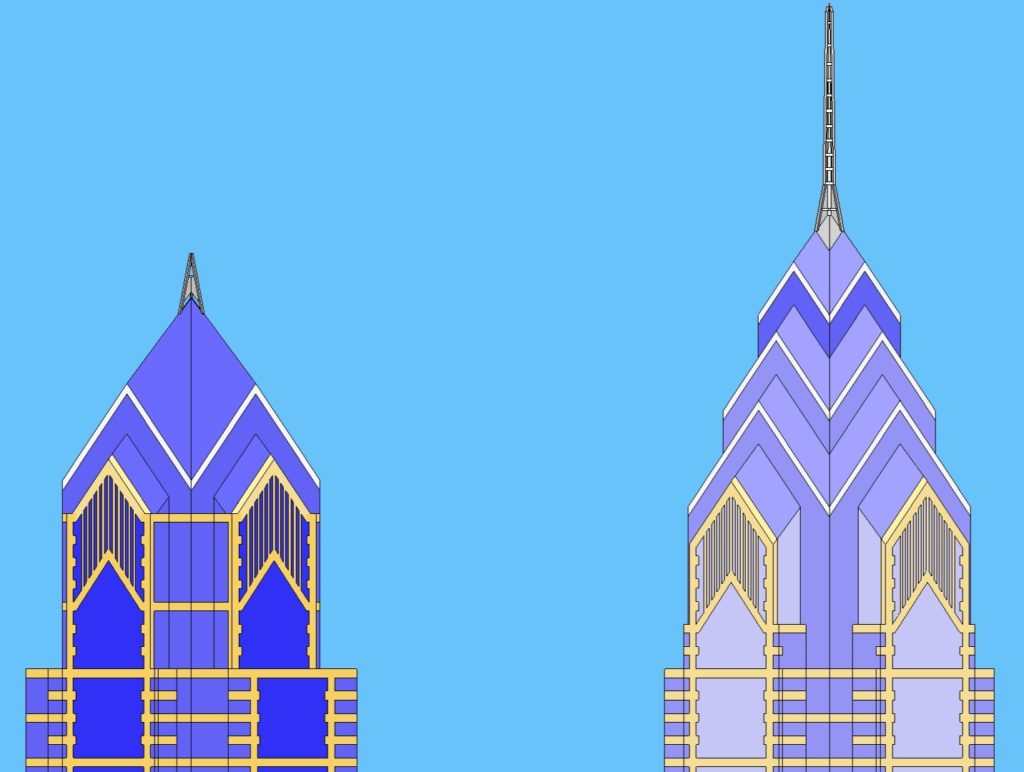
Liberty Place 1987 iteration stone patterns. Models and image by Thomas Koloski
The history of Liberty Place dates back to 1983, when Rouse had acquired the site; Helmut Jahn had the designs finalized by late 1984. The project was unveiled at the groundbreaking ceremony on May 13, 1985 featuring a 708-foot tall, 47-story Two Liberty Place and a 20-story hotel. However, during the last phases of construction on One Liberty Place, Rouse was able to sign Cigna as the anchor tenant for “phase two.” Changes were to come as Cigna specifically requested additional office space, and an adjusted design was produced. Two years and seven months later, the tenant was revealed as a new model of Liberty Place was unveiled.
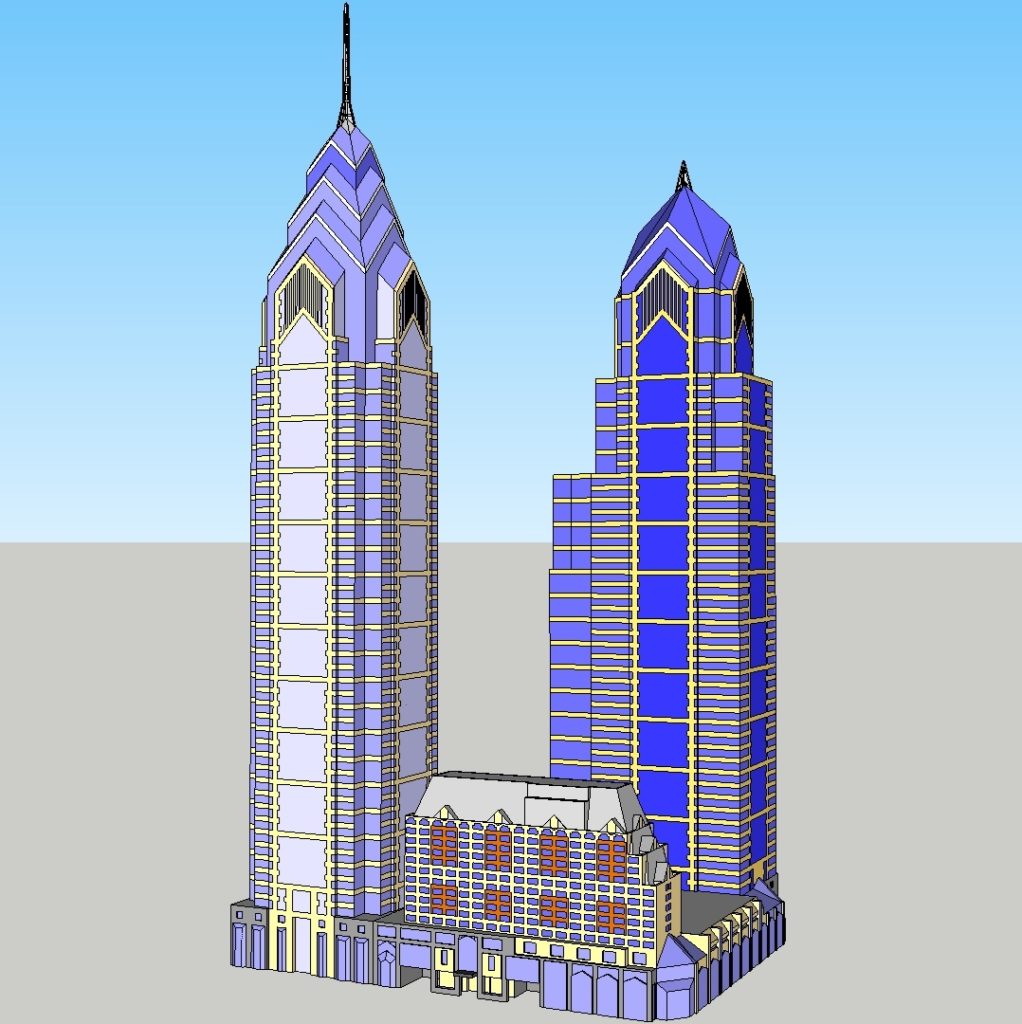
Liberty Place 1987 iteration. Models and image by Thomas Koloski
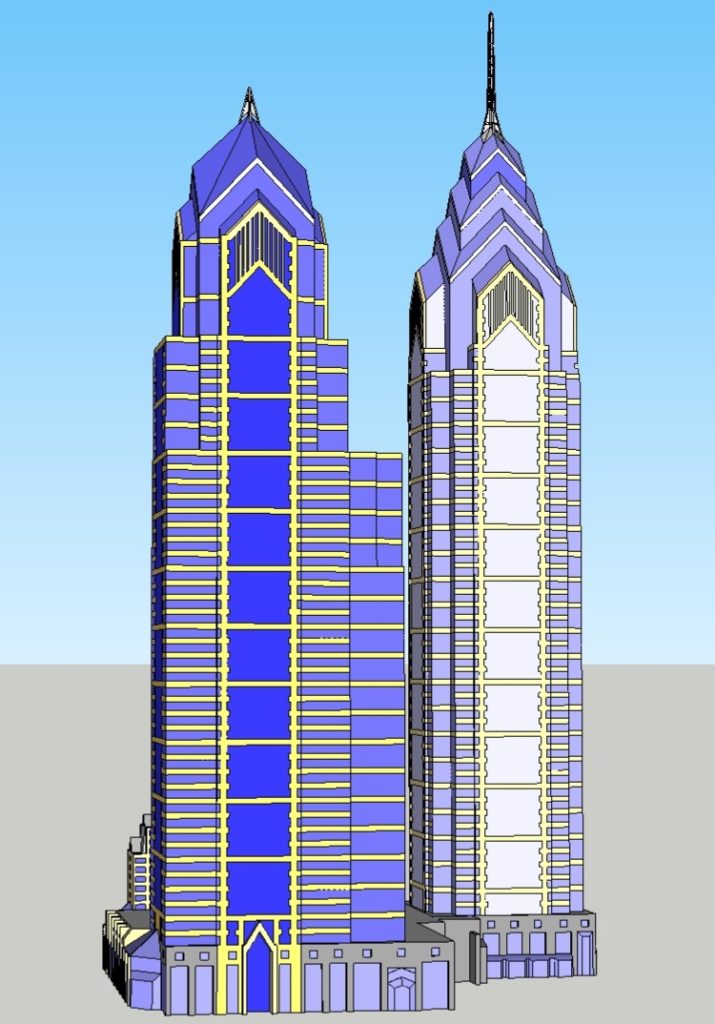
Two Liberty Place 1987 iteration. Models and image by Thomas Koloski
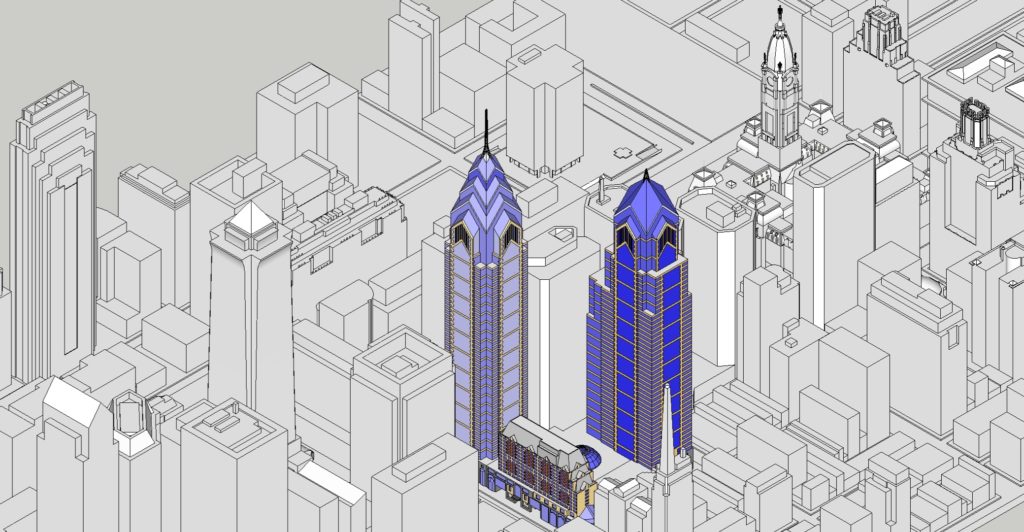
Liberty Place 1987 iteration with City Hall aerial. Models and image by Thomas Koloski
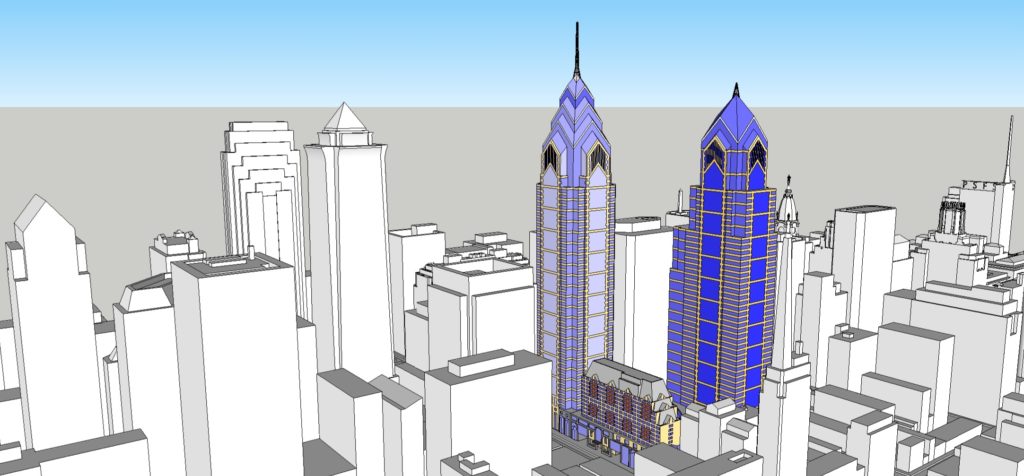
Liberty Place 1987 iteration in the Philadelphia skyline. Models and image by Thomas Koloski
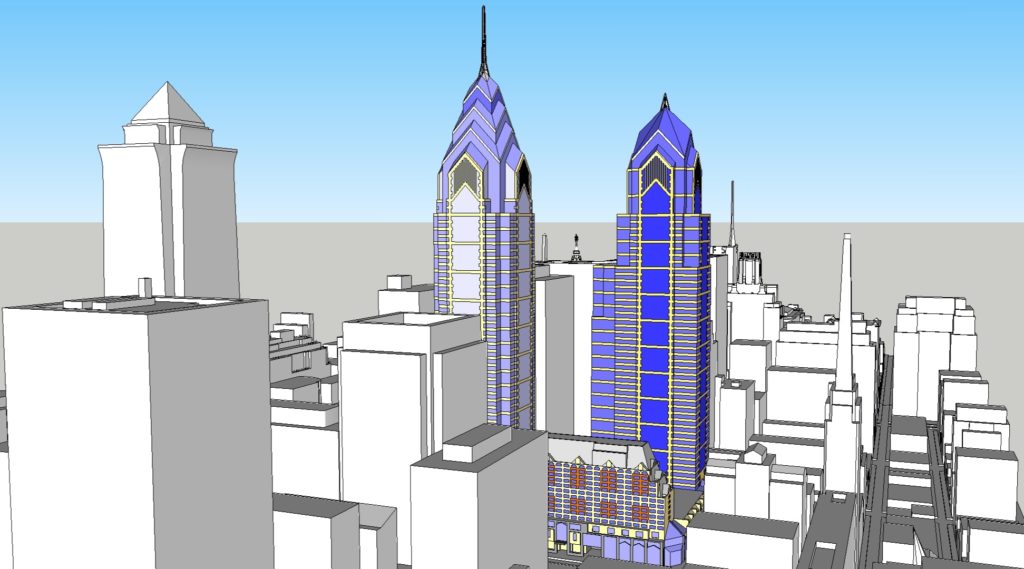
Liberty Place 1987 iteration in the Philadelphia skyline looking northeast. Models and image by Thomas Koloski
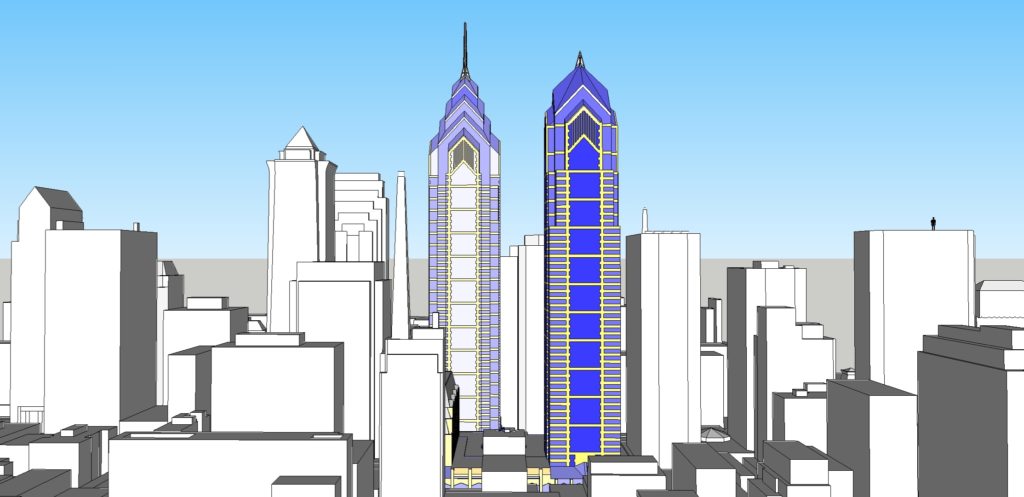
Liberty Place 1987 iteration in the Philadelphia skyline looking north. Models and image by Thomas Koloski
After Cigna signed on as the anchor tenant and requested an expansion, Two Liberty Place was drastically modified when compared to the shorter, 910,000-square-foot design; with the extension, the design was updated to 1.27 million square feet. Though the tower seems bulkier than its counterpart, it has nearly the same amount of square footage as One Liberty Place. Originally, all four faces between the 49th floor and the 56th floor were to feature the same stone pattern seen on between the 48th and 56th floors of One Liberty Place, along with two floors similarly outlined by the stone cladding on the corners of the crown. The former Ritz Carlton hotel would have featured a different design, with darker brown shades of cladding and a light gray roof. The entrances to the mall and to Two Liberty Place were also different compared to what has been built today, but the rotunda and the cladding around the mall remained in the final design.
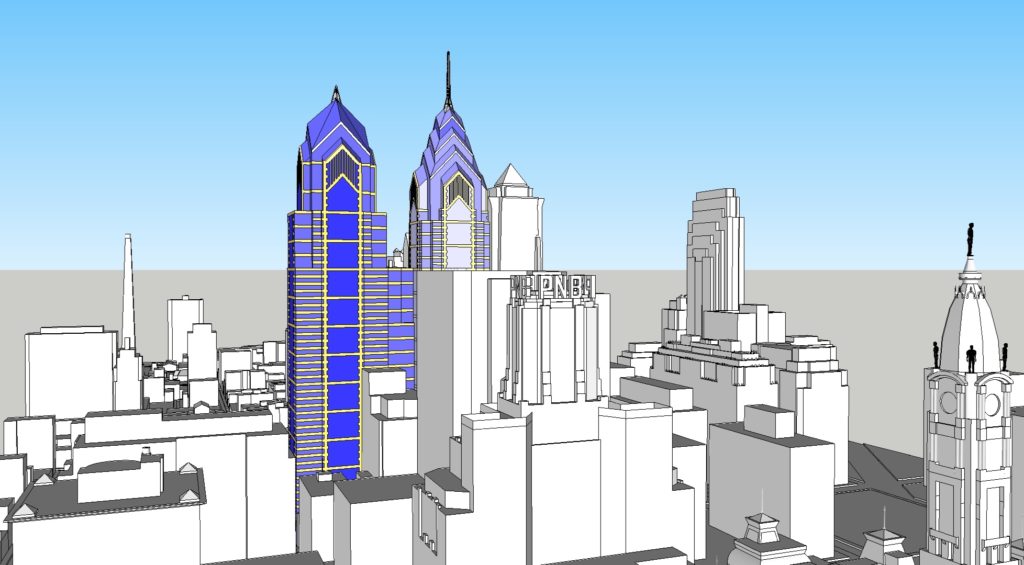
Liberty Place 1987 iteration in the Philadelphia skyline looking northwest. Models and image by Thomas Koloski
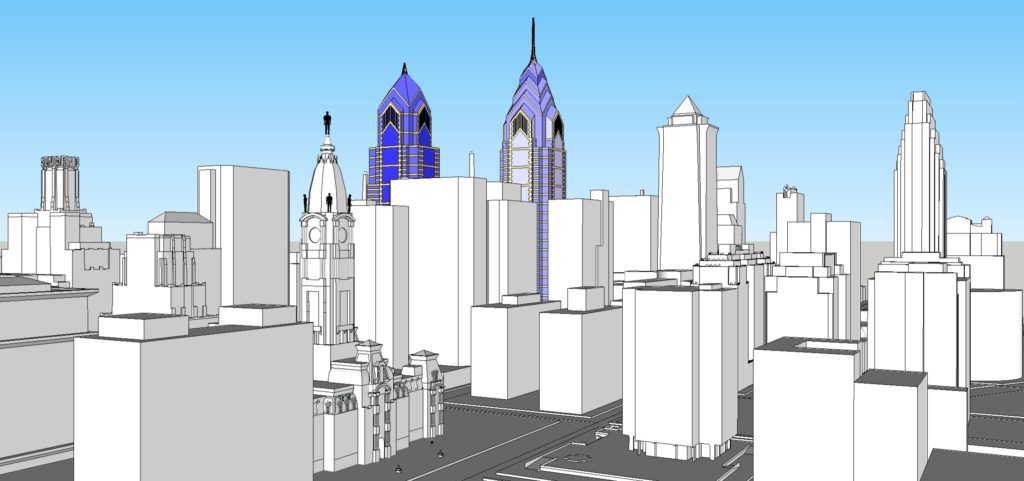
Liberty Place 1987 iteration in the Philadelphia skyline looking southwest. Models and image by Thomas Koloski
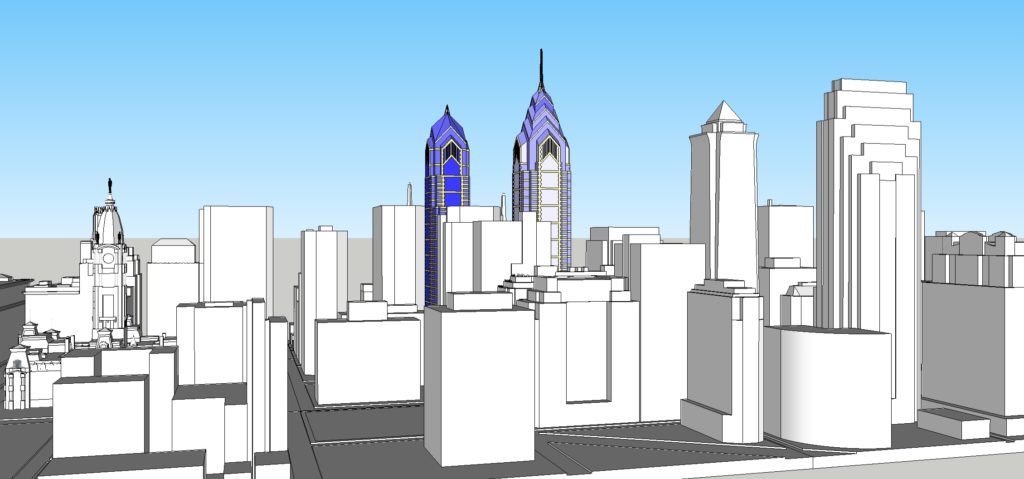
Liberty Place 1987 iteration in the Philadelphia skyline looking south. Models and image by Thomas Koloski
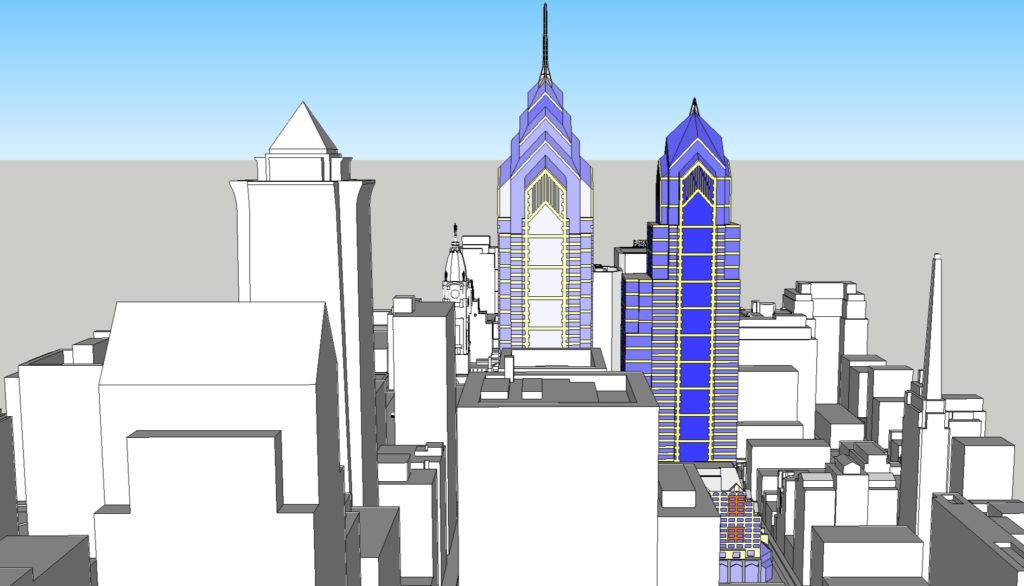
Liberty Place 1987 iteration in the Philadelphia skyline looking east. Models and image by Thomas Koloski
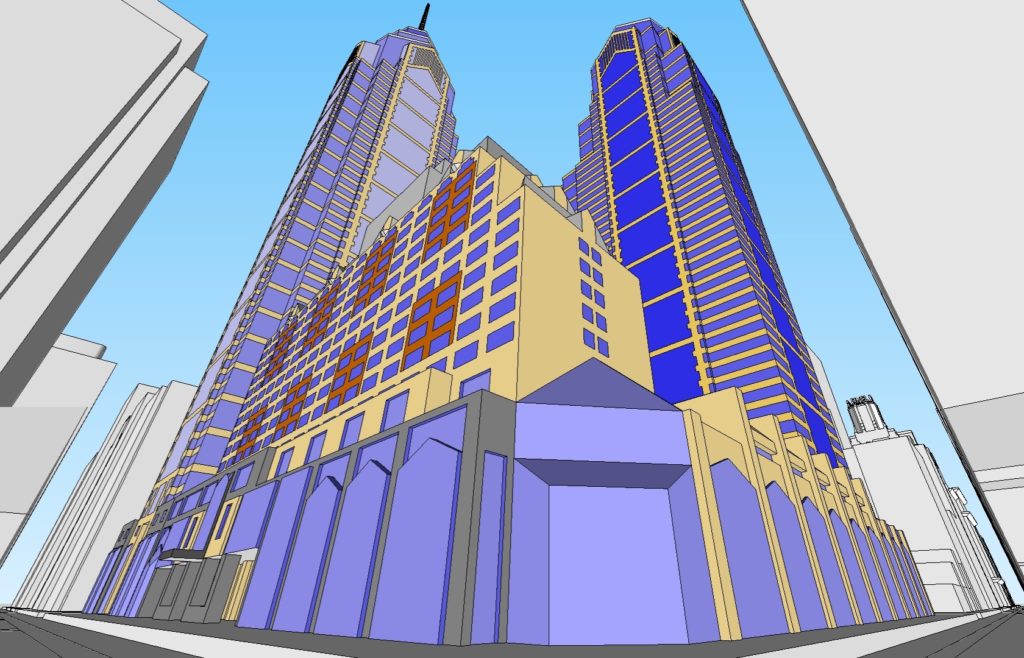
Liberty Place 1987 iteration from 17th and Chestnut Street. Models and image by Thomas Koloski
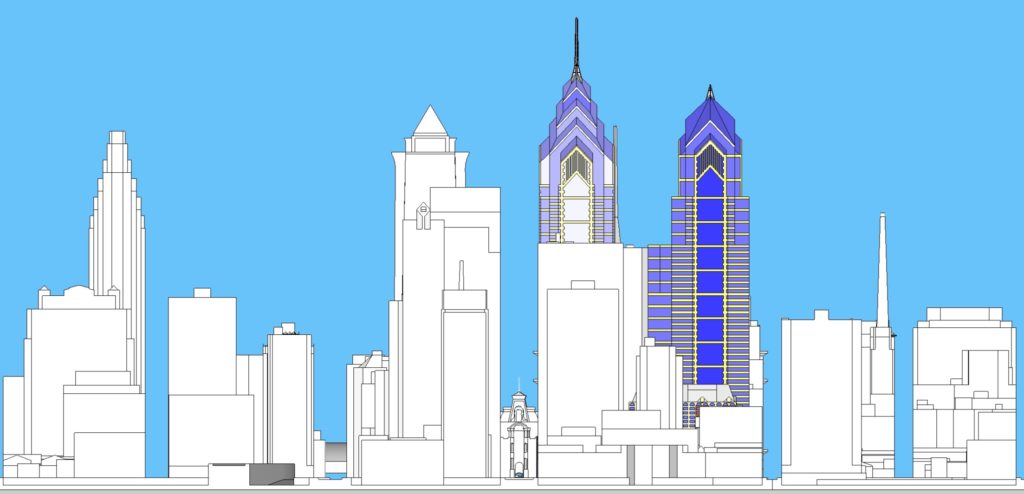
Liberty Place 1987 iteration in the Philadelphia skyline east elevation. Models and image by Thomas Koloski
Subscribe to YIMBY’s daily e-mail
Follow YIMBYgram for real-time photo updates
Like YIMBY on Facebook
Follow YIMBY’s Twitter for the latest in YIMBYnews

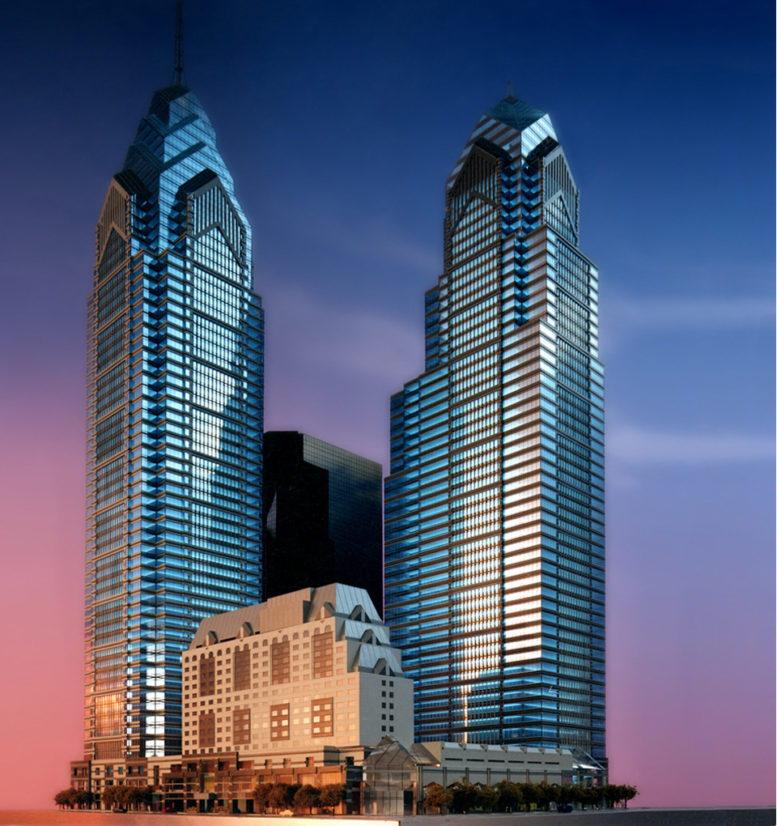




Be the first to comment on "YIMBY Shares Detailed Models of the 1987 Liberty Place Iteration in Center City"