A recent Civic Design Review submission has revealed a set of new renderings for a 12-story, approximately half-million-square-foot mixed-use building proposed at 3201 Cuthbert Street (alternately 3200 Arch Street) at the Drexel University campus in University City, West Philadelphia. The 252-foot-tall structure (measuring from Cuthbert Street) will house 423,450 square feet of office and life sciences laboratory space, 12,365 square feet of retail on the lower two floors, 141 parking spaces spanning 56,802 square feet, and 12,887 square feet of accessory areas. The project team consists of Drexel University as the owner, Gattuso Development Partners (GDP) as the developer, and Robert A.M. Stern Architects (aka RAMSA) and Kendall Heaton Associates as the architects; the team also includes the firms Thornton Tomasetti, Burohappold Engineering, James Corner Field Operations, Perroni, and West 8.
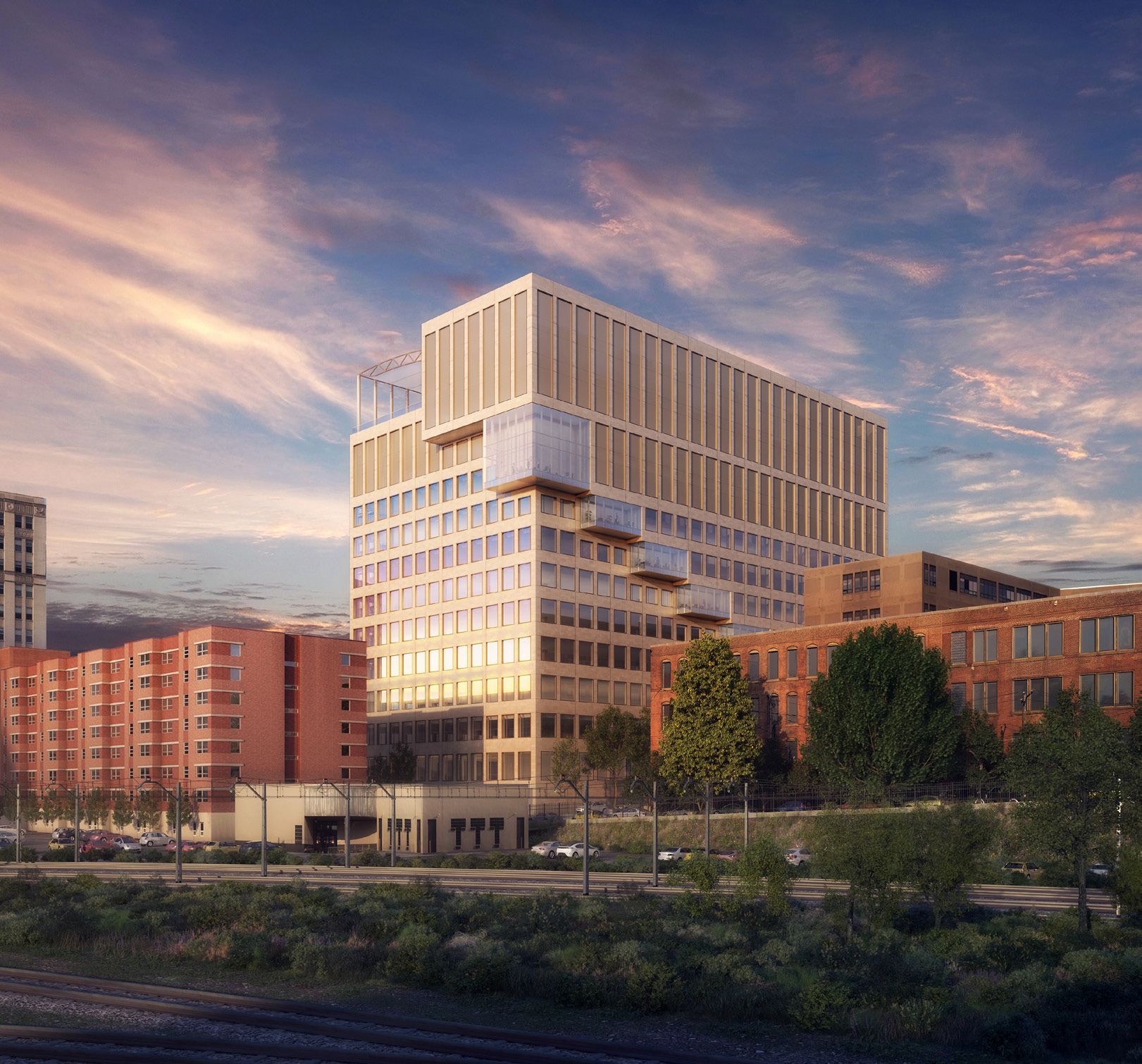
3200 Arch Street (aka 3201 Cuthbert Street). Credit: Robert A.M. Stern Architects via the Civic Design Review
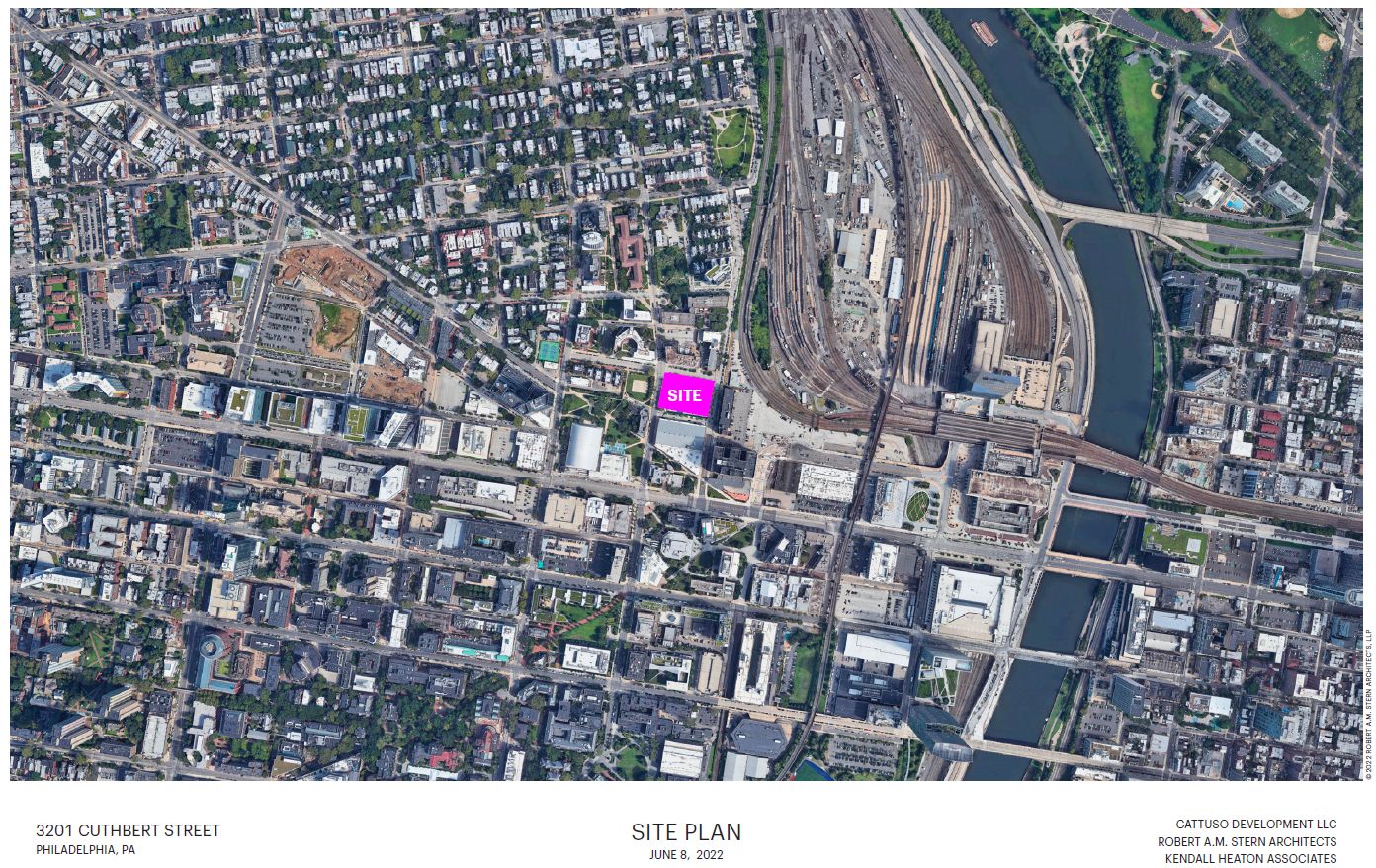
3200 Arch Street (aka 3201 Cuthbert Street). Credit: Robert A.M. Stern Architects via the Civic Design Review
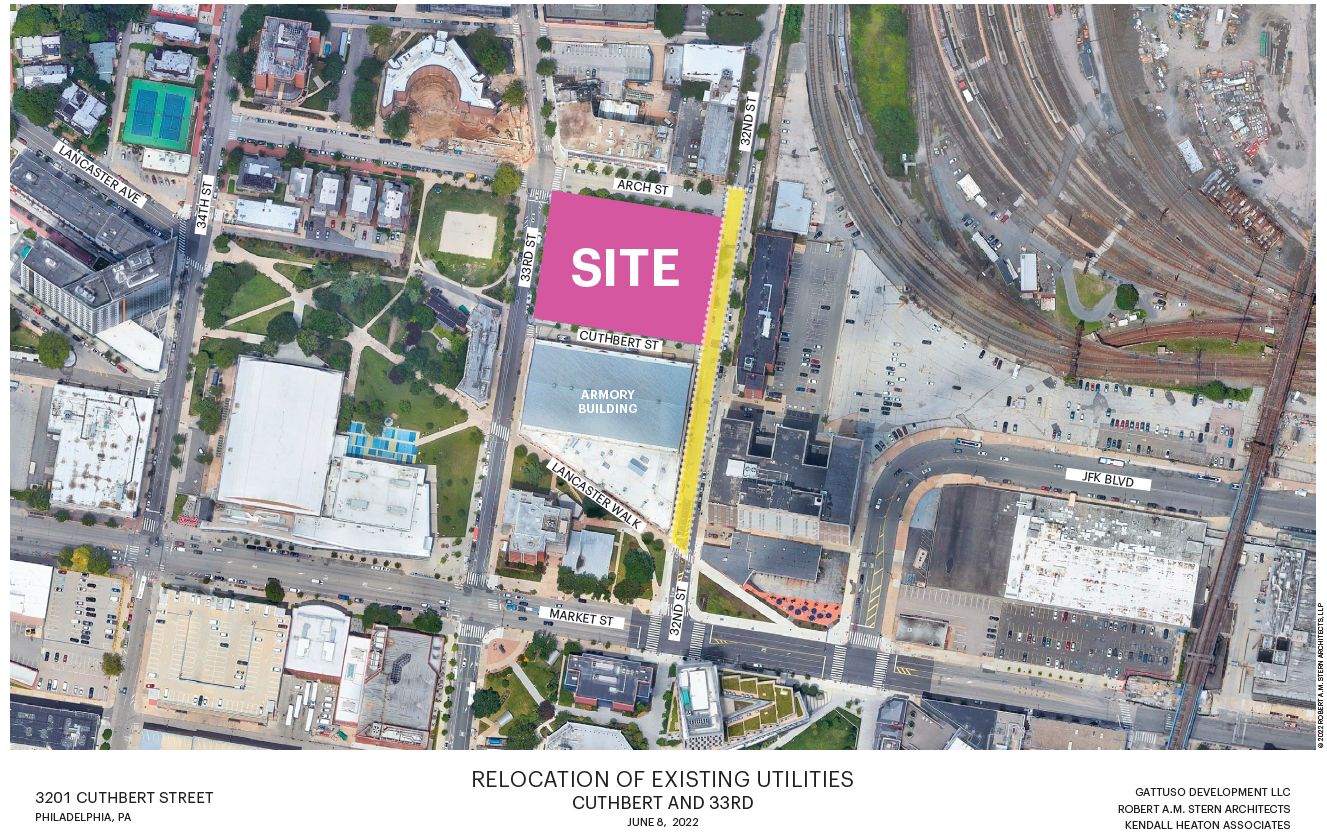
3200 Arch Street (aka 3201 Cuthbert Street). Credit: Robert A.M. Stern Architects via the Civic Design Review
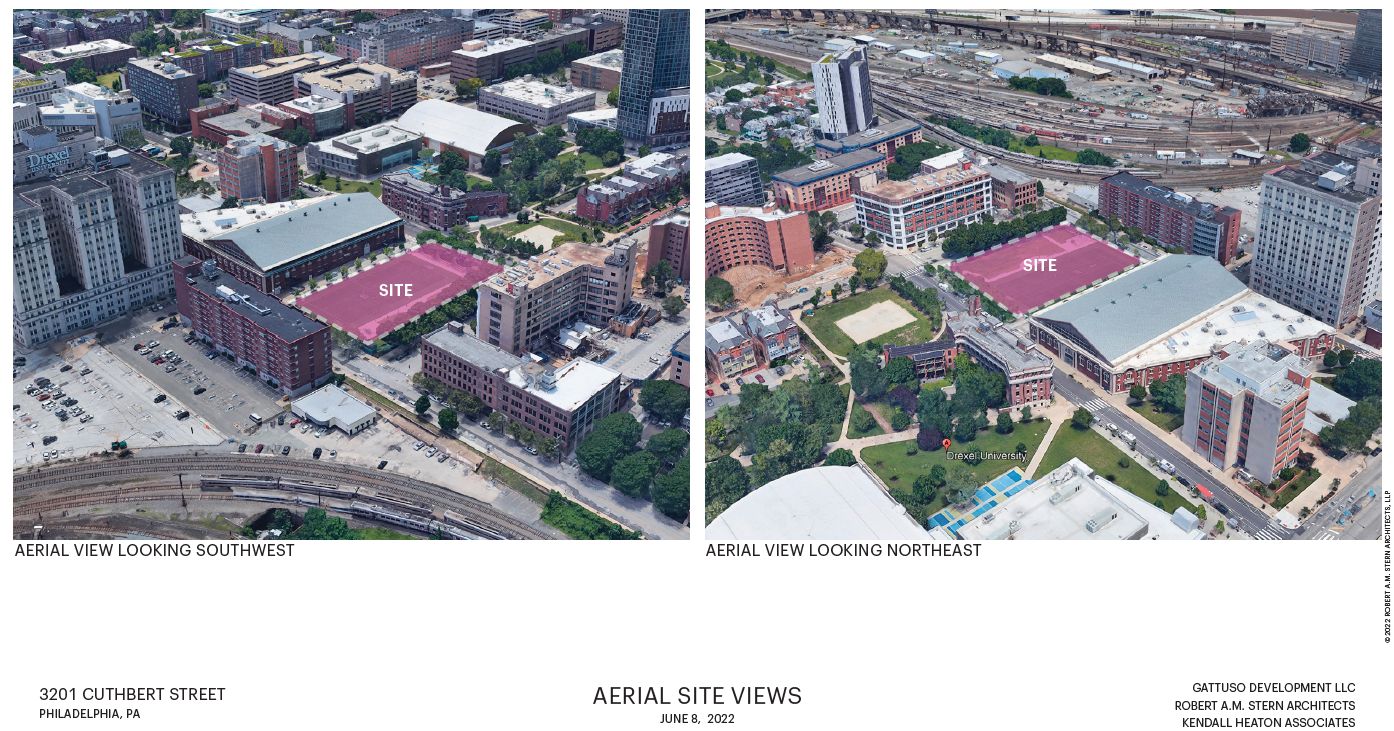
3200 Arch Street (aka 3201 Cuthbert Street). Credit: Robert A.M. Stern Architects via the Civic Design Review
A Drexel announcement from March, which shared a rendering used as the cover image in this article, describes the proposed facility as the “city’s largest life sciences research and laboratory building” (the release also mentions New York-based Vigilant Real Estate Holdings and Boston-based The Baupost Group as GDP’s partners, although neither of the firms was mentioned in the latest CDR submission).
According to the announcement, GDP plans to lease the site from Drexel, which will lease around 60,000 square feet for the university’s core research and business development operations, as well as academic and research labs.
In addition, GDP was reported to have agreed to commitments from other life sciences tenants for more than 55 percent of the remaining square footage, a figure that may have changed since the March report.
The project is described as featuring “expanded floor-to-floor heights, a state-of-the-art HVAC system specially designed for laboratory research, fully enclosed loading docks, best practice chemical storage space and pH neutralization capability, five service elevators, and generous amounts of space designated for tenant equipment and vertical shaft infrastructure.”
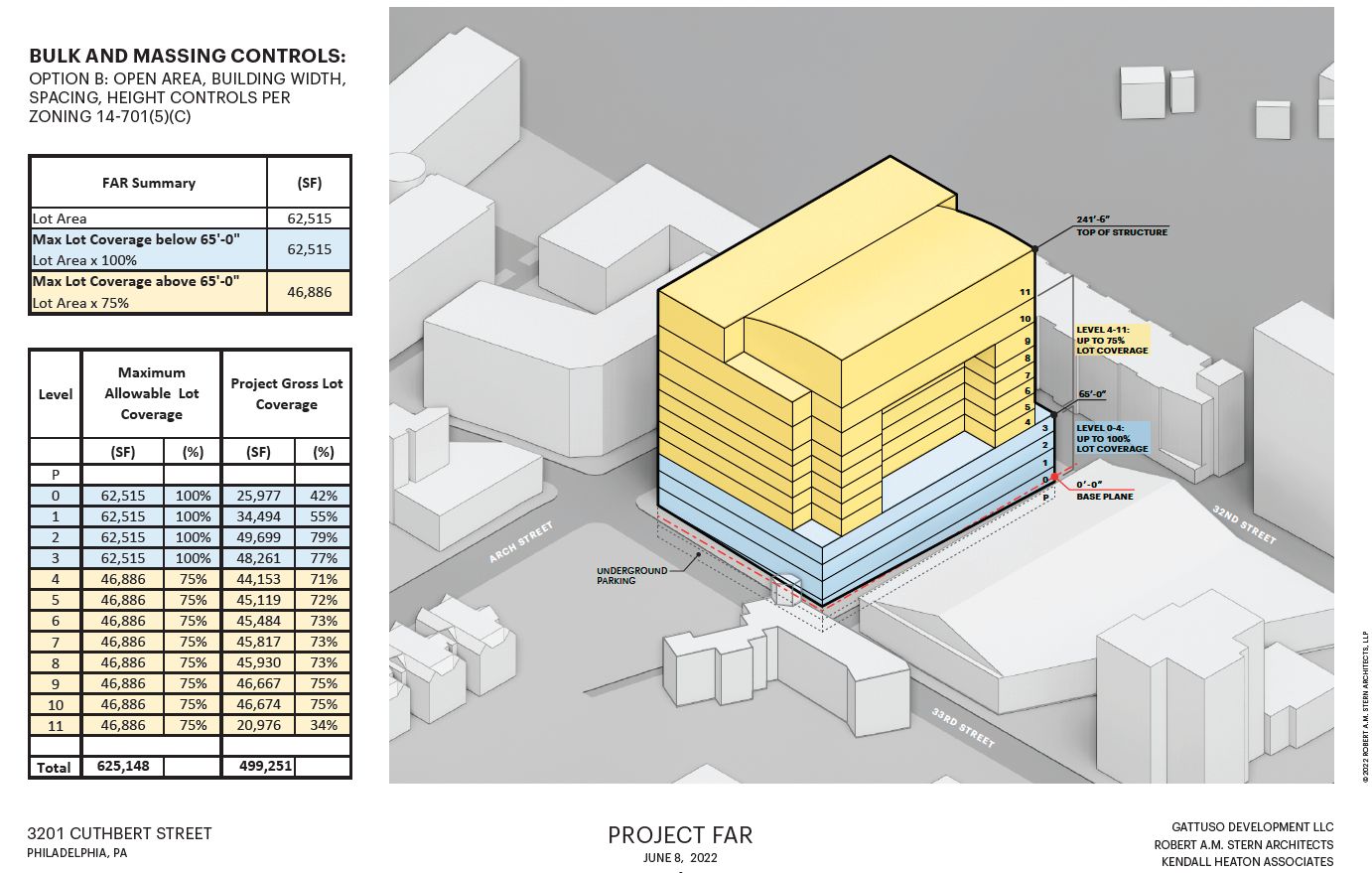
3200 Arch Street (aka 3201 Cuthbert Street). Credit: Robert A.M. Stern Architects via the Civic Design Review
The report quotes key figures involved with the project, including John Gattuso, GDP co-founder and CEO:
It is a privilege to partner with Drexel University to bring this state-of-the-art project to fruition. The vision that [Drexel President] John Fry and his leadership team have evolved for the Drexel campus and its immediate environs has played a vital role in Philadelphia’s ability to fully leverage the world-class science that is currently being done here for the city’s long-term economic benefit.
Anne Cummins, co-founder and COO of GDP, contributed the following:
This project will offer the life science community the kind of space they need and where they need it: in the middle of the University City research corridor. The building’s robust infrastructure and unique features will provide substantial functionality and flexibility that will enable and accelerate the development of science and commercialization.
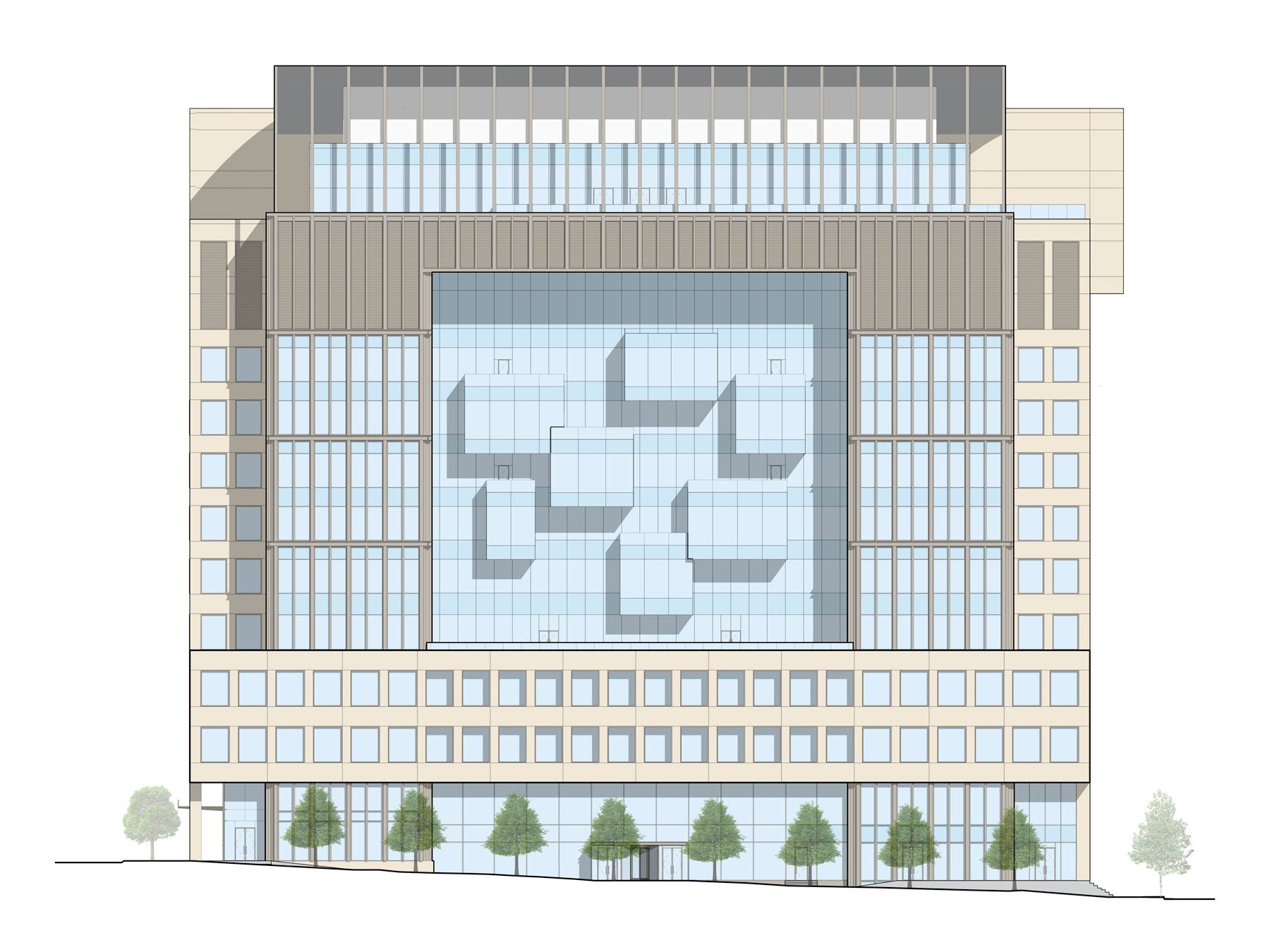
3200 Arch Street (aka 3201 Cuthbert Street). Credit: Robert A.M. Stern Architects via the Civic Design Review
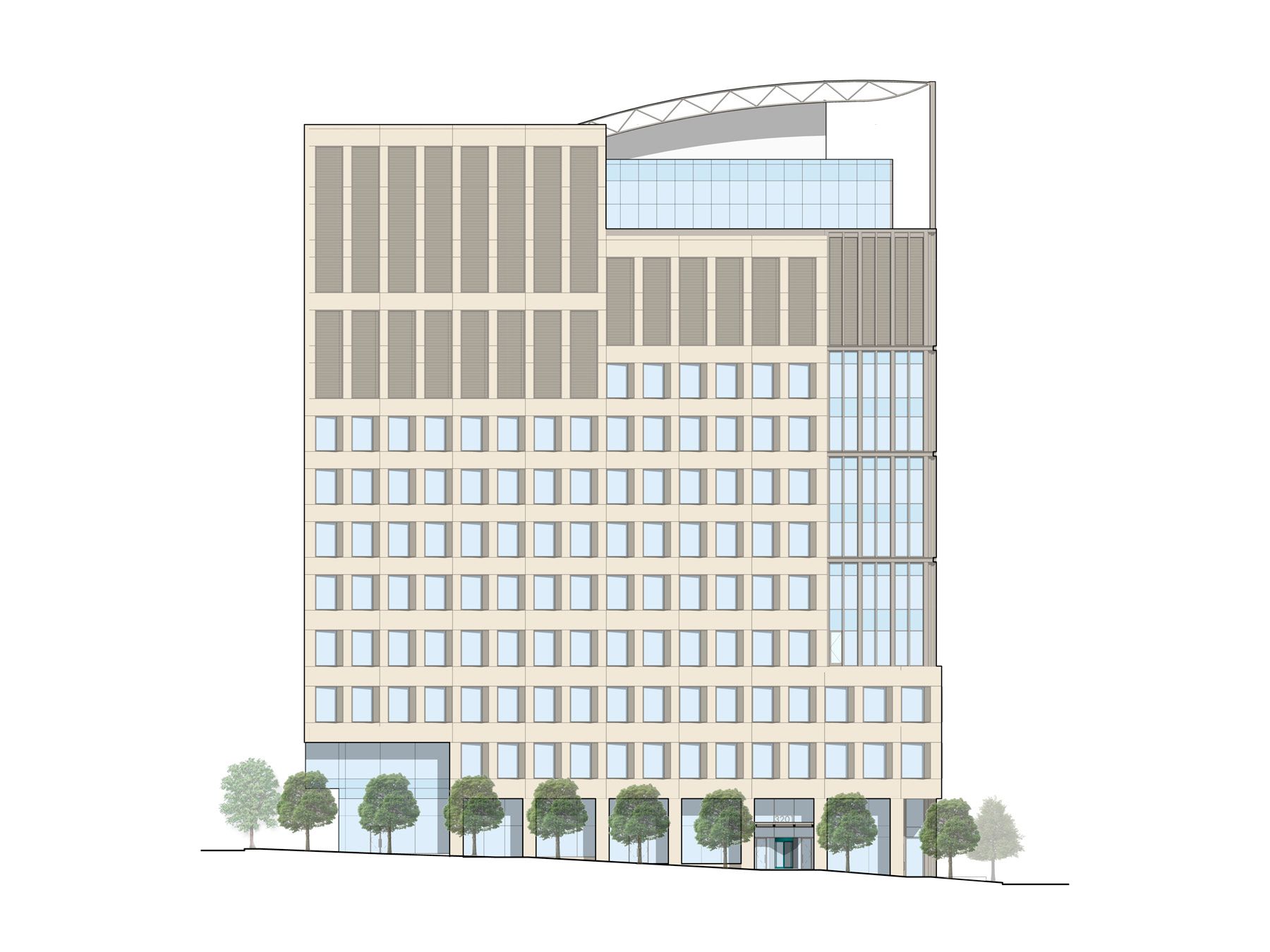
3200 Arch Street (aka 3201 Cuthbert Street). Credit: Robert A.M. Stern Architects via the Civic Design Review
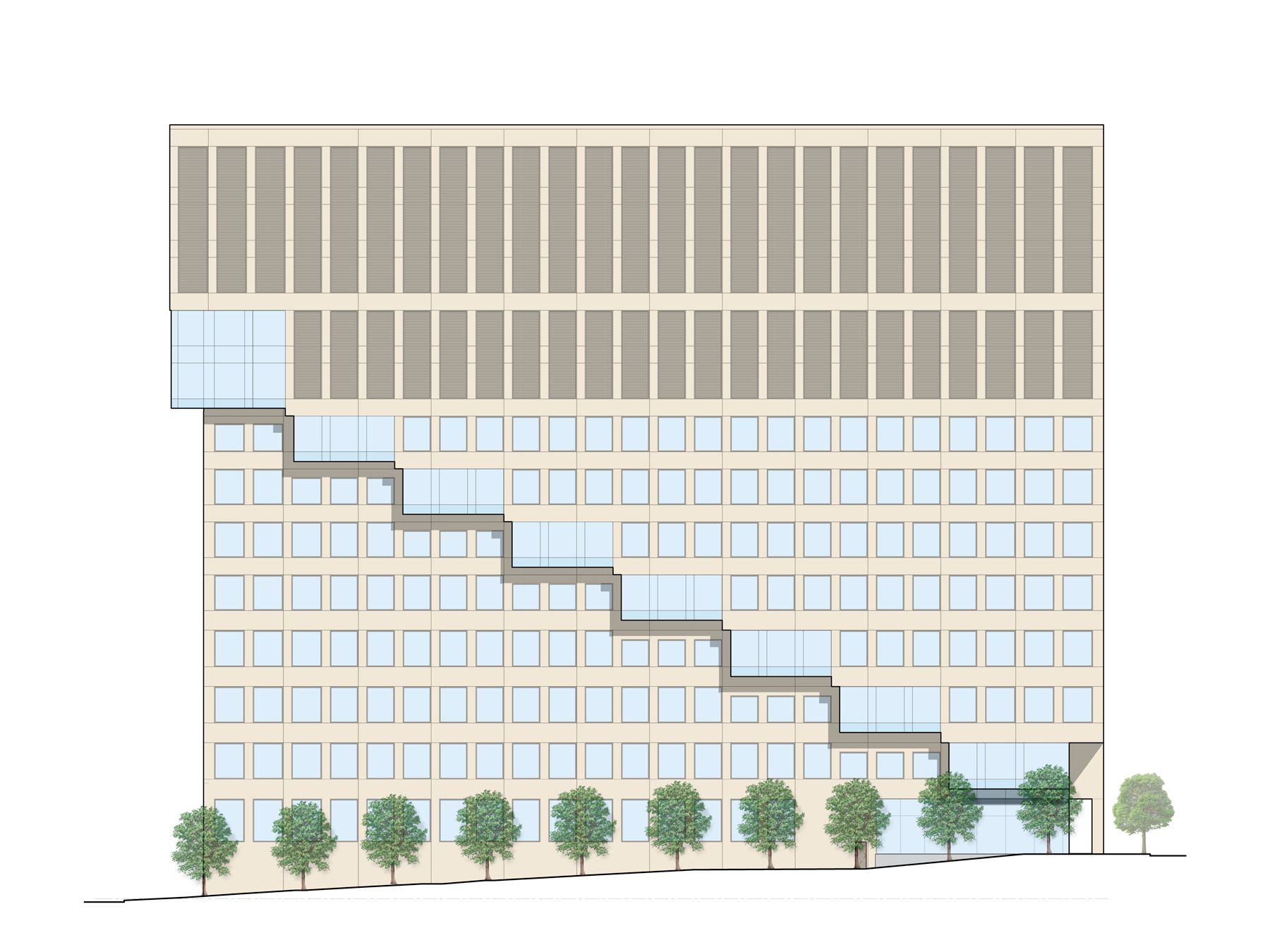
3200 Arch Street (aka 3201 Cuthbert Street). Credit: Robert A.M. Stern Architects via the Civic Design Review
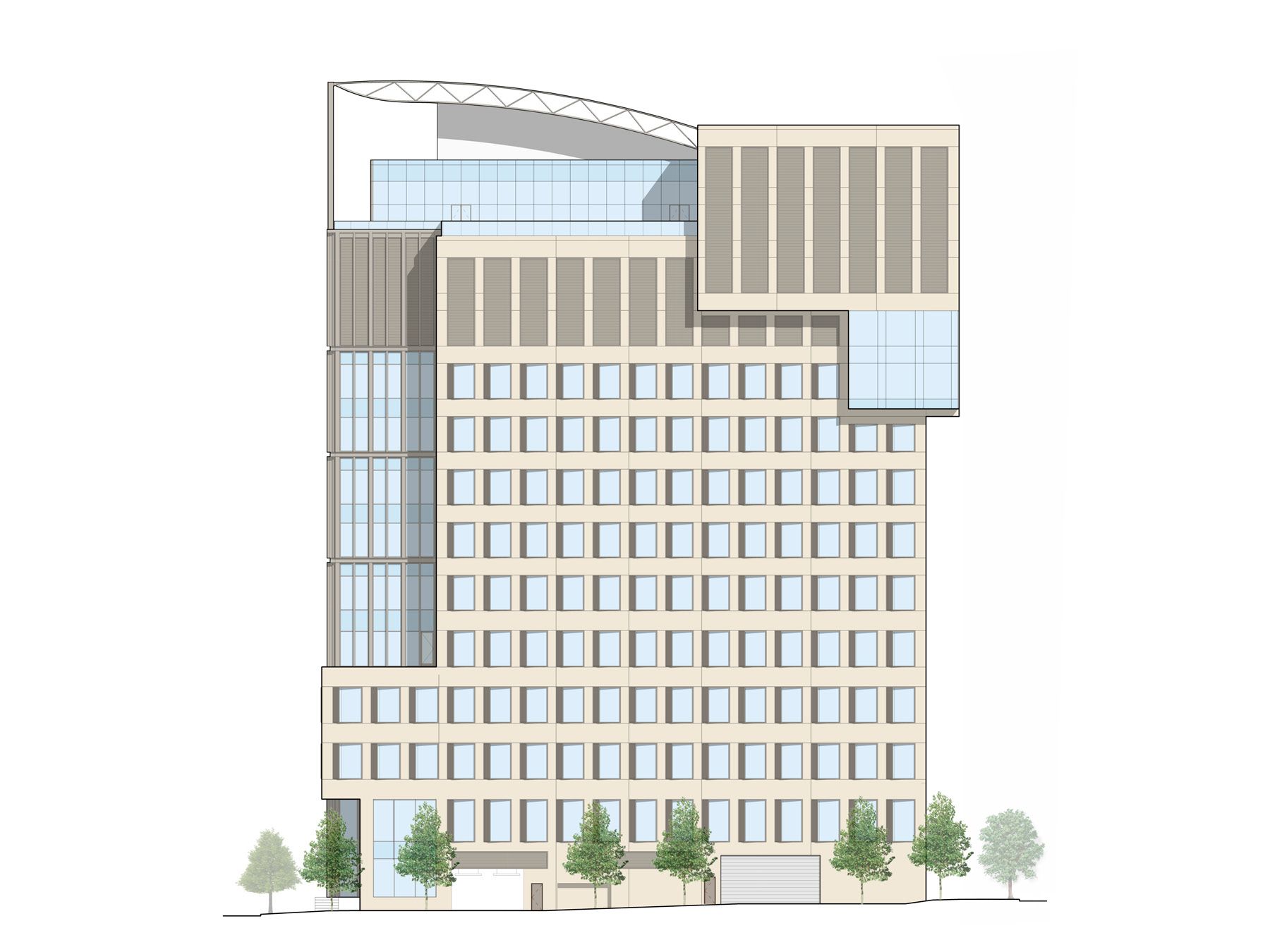
3200 Arch Street (aka 3201 Cuthbert Street). Credit: Robert A.M. Stern Architects via the Civic Design Review
Drexel President John Fry provided the following statement:
We are proud to partner with Gattuso Development Partners to bring this world-class facility to University City’s flourishing life sciences community. As Drexel continues to play a prominent role in creating a vibrant innovation ecosystem in University City, this exciting project will generate more co-op and career opportunities for Drexel students while stimulating more educational and research partnerships with life science companies for our faculty and students.
Meghan McDermott, partner at RAMSA who serves as design lead for the project, shared her take on the development, as well:
It’s always an honor to collaborate with visionary clients, and we’re excited to be working with Gattuso Development Partners and Drexel University to bring this noteworthy project to life. With a focus on highly efficient laboratory and research floors, modern amenities, outdoor space, and sustainability, this building will be a new landmark on the Drexel campus.
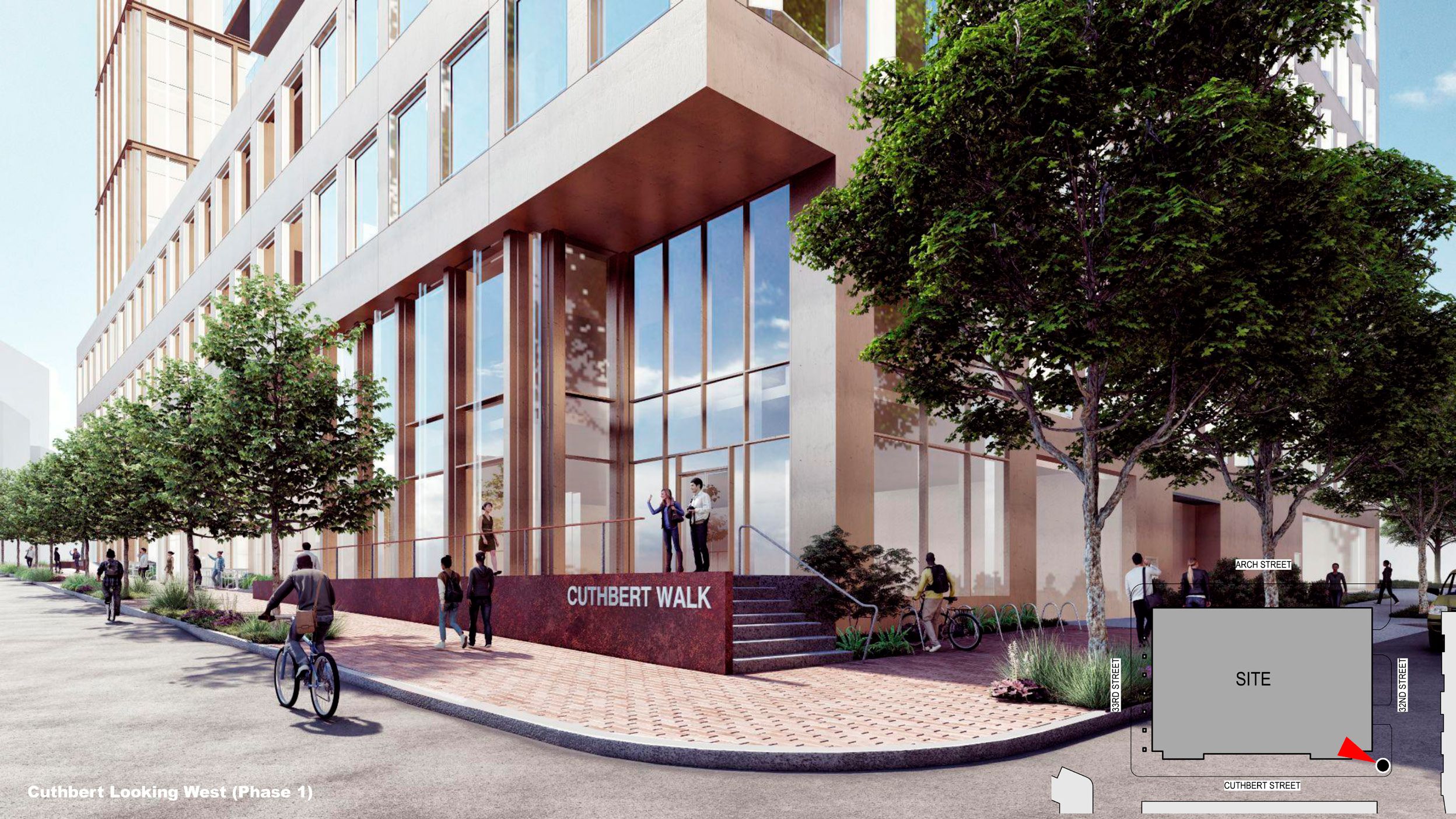
3200 Arch Street (aka 3201 Cuthbert Street). Credit: Robert A.M. Stern Architects via the Civic Design Review
While the above statements are not brand new, many of the images shared in today’s YIMBY report are, and more will follow in upcoming encores on the project that will focus on its architecture, interior planning, and landscaping.
Subscribe to YIMBY’s daily e-mail
Follow YIMBYgram for real-time photo updates
Like YIMBY on Facebook
Follow YIMBY’s Twitter for the latest in YIMBYnews

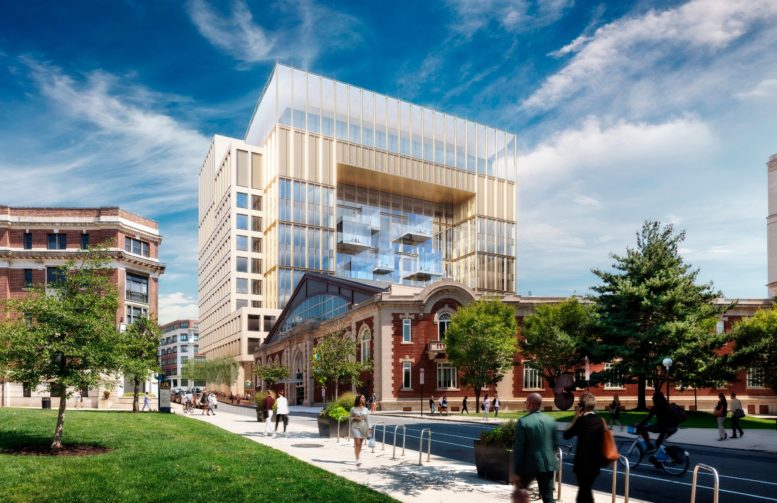




Not your typical Robert Stern “history regurgitated” style of building. This one is more bizarre; clearly showing Robert at 83 is losing control of his firm.
My, that’s one ugly building…-Jim
this building is STUNNING!
I like it. Very imaginative.
I mean he did the LeBow center back in his late sixties early 70s. He lost it a long time ago.
Wow, what a difference in quality between the front and the rear!
Any building looks great in renderings, but what do you think the general public will think of it in 15 years after it’s been weathered? My guess is just another mish amongst the bland mosh of modern buildings.