A recent site visit by Philly YIMBY has revealed that construction work has been completed at a four-story, six-unit mixed-use building at 2731 Federal Street in Grays Ferry, South Philadelphia. The structure spans a wedge-shaped lot at the eastern corner of Federal Street and Grays Ferry Avenue. Designed by Gnome Architects, the development spans 9,067 square feet, of which 2,979 square feet of space is designated as commercial, and features a basement and a roof deck. Permits specify the CAL Development Group LP as the contractor and indicate a construction cost of $1.1 million.
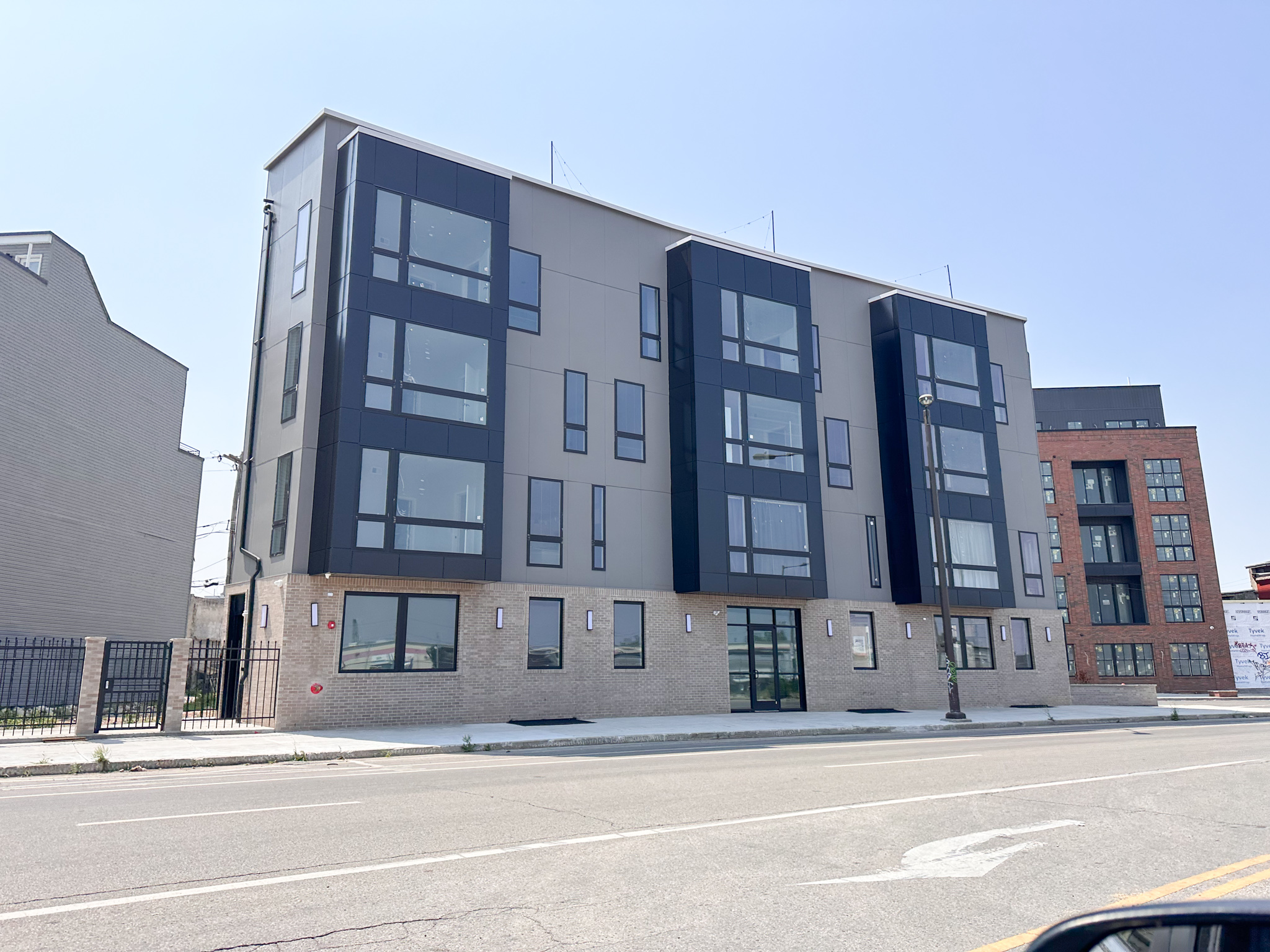
2723 Federal Street. Photo by Jamie Meller. June 2023
The development is one of a large number of similarly-sized projects that in recent years have begun to revitalize what has long been considered an off-the-beaten-path section of Grays Ferry, where the fringe of the residential neighborhood bumps up against the sprawling commercial and industrial precinct between Grays Ferry Avenue and the Schuylkill River.
In contrast to some of the other new developments rising in the immediate vicinity, 2731 Federal Street assumes a severe, decidedly contemporary look via its sharp angling (much of which is a response to the shape of the lot) and stark, unadorned gray panels. However, a combination of design factors keep the composition from being foreboding.
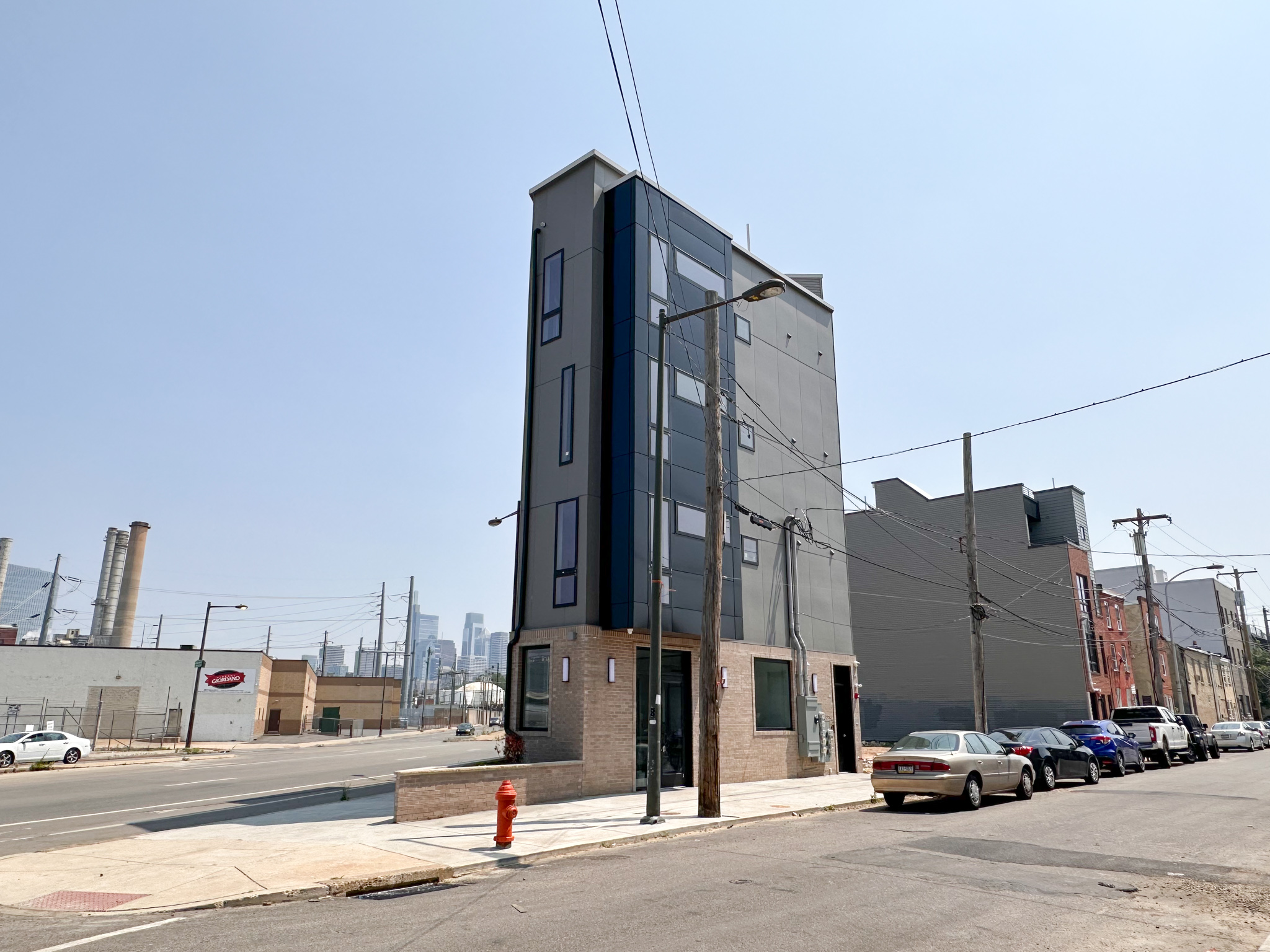
2723 Federal Street. Photo by Jamie Meller. June 2023
Large, broad windows offer ample exterior transparency while serving the residents with plenty of sunshine and views; asymmetrical staggering of narrow apertures create a dynamic aesthetic; and a brick-clad, sconce-adorned ground level grounds the structure within its predominantly masonry-clad surrounding context and creates a warm and friendly experience for the pedestrian.
In all, 2731 Federal Street makes for an eye-catching yet context-friendly statement on a prominent corner. At once dynamic and reserved, changing its appearance from a narrow wedge to a wide broadside depending on the location of the viewer, much as an ocean liner does.
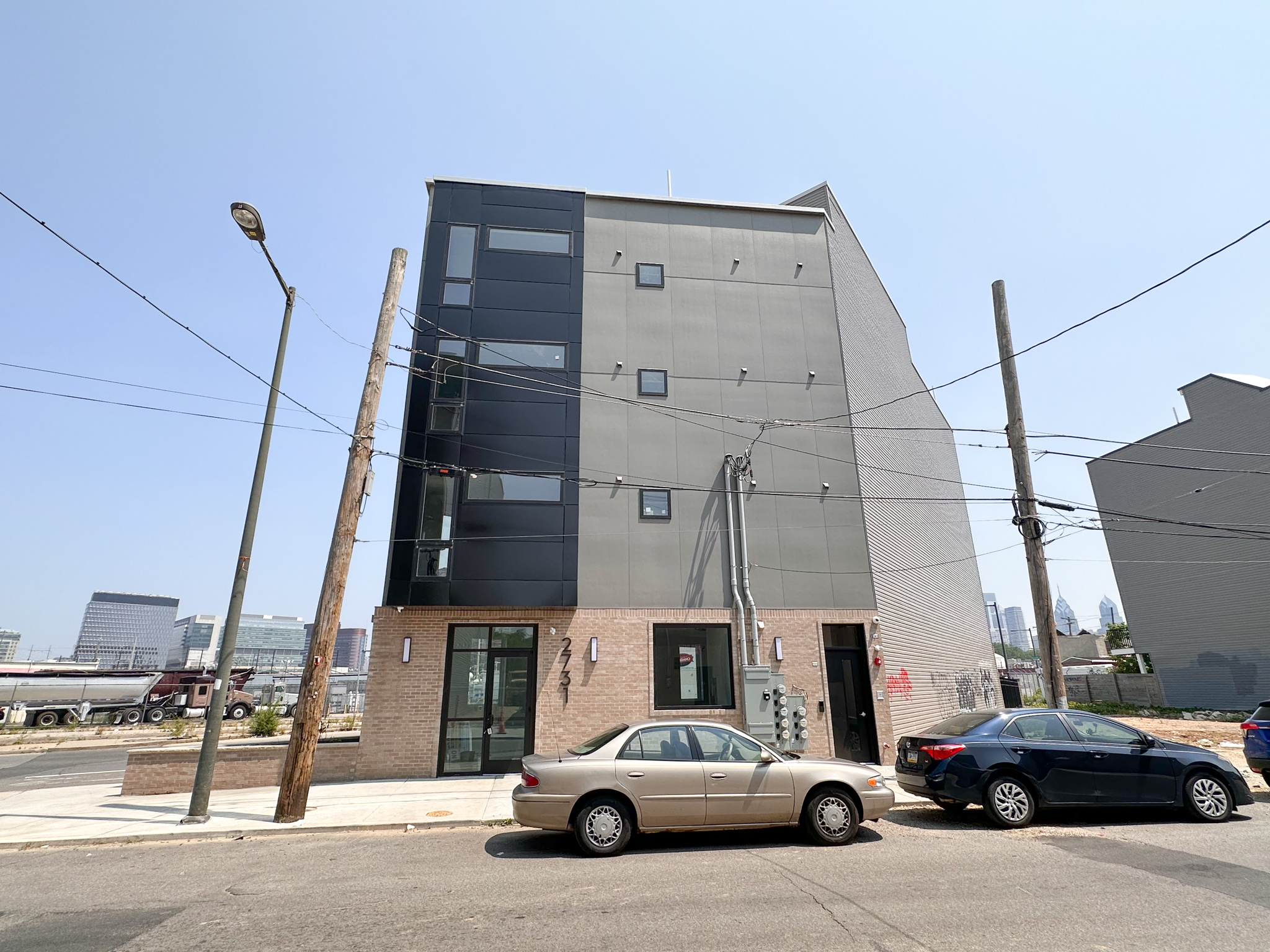
2723 Federal Street. Photo by Jamie Meller. June 2023
The sidewalk level, however, would definitely benefit from some planters or other forms of greenery to soften its hard surfaces, assuming that it may be too narrow for street trees, but the issue of street planting would be more effectively resolved by redesigning the broad, multi-lane Grays Ferry Avenue in a more pedestrian-friendly fashion with a broader sidewalk and a protected bike lane (at least on its southern, residential neighborhood-facing side) and planting trees along its existing median.
The route 12 bus, which runs along Grays Ferry Avenue, provides the primary local form of mass transit. While the Broad Street subway is quite distant from the location (the Ellsworth-Federal Station sits within a 25-minute walk to the east), the medical district in southern University City happens to be more proximate, situated within a 22-minute walk across the Schuylkill River to the north. The Grays Ferry Crescent Park along the river sits at roughly the halfway point of the walk to University City.
Subscribe to YIMBY’s daily e-mail
Follow YIMBYgram for real-time photo updates
Like YIMBY on Facebook
Follow YIMBY’s Twitter for the latest in YIMBYnews

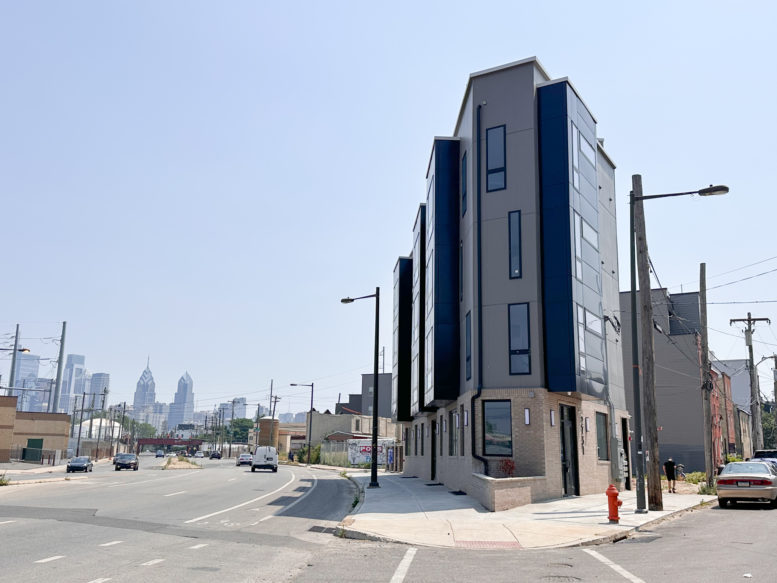
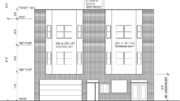
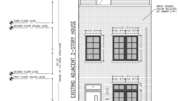
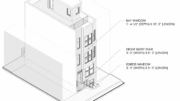
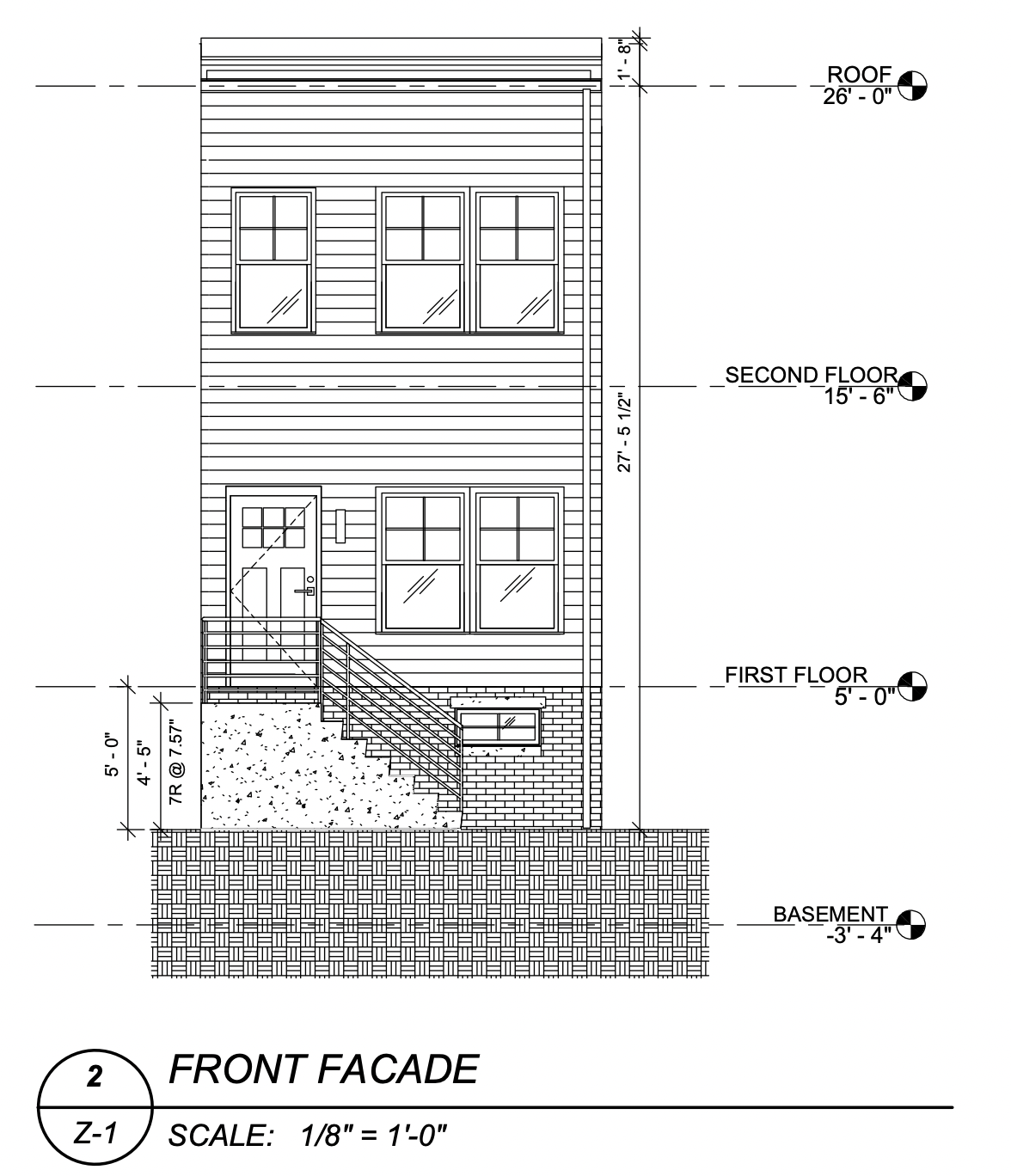
Some kind of shelter for the really ugly utility wall!!
This is beyond pathetic. Philly YIMBY calls this “eye catching” (yes because it is so hideous), and “context friendly” (yes if the context is soulless!). LET THIS SERVE AS A WAKE UP CALL TO THE DEVELOPER WHO OWNS THE LOT AT THE CORNER OF 3rd AND CHERRY ST: PLEASE PREVENT GNOME ARCHITECTS FROM SPREADING THEIR PHILISTINE VISION IN OLD CITY. GNOMES ARE BETTER LEFT AS LAWN ORNAMENTS AND NOT PRACTICING ARCHITECTS!
Looks like a very bleak site. Why no street trees required to soften the hardscape? -Jim
Are they affordable to residents who’ve been even for years yearning for quality housing?
The lot had so much more potential but this building is ugly