Permits have been issued for the construction of a three-story two-family rowhouse at 2314 North Sydenham Street near Temple University in North Philadelphia. The structure will rise from a vacant lot on the west side of the block between West Dauphin Street and West York Street. Designed by Mass Architecture Studio, the building will span 3,360 square feet and will feature a basement and a roof deck. Permits list Amazon Electric as the contractor.
Construction costs are listed at $285,000, of which $10,000 is allocated toward electrical work, $15,000 for mechanical work, $15,000 for plumbing work, and $15,000 for excavation work.
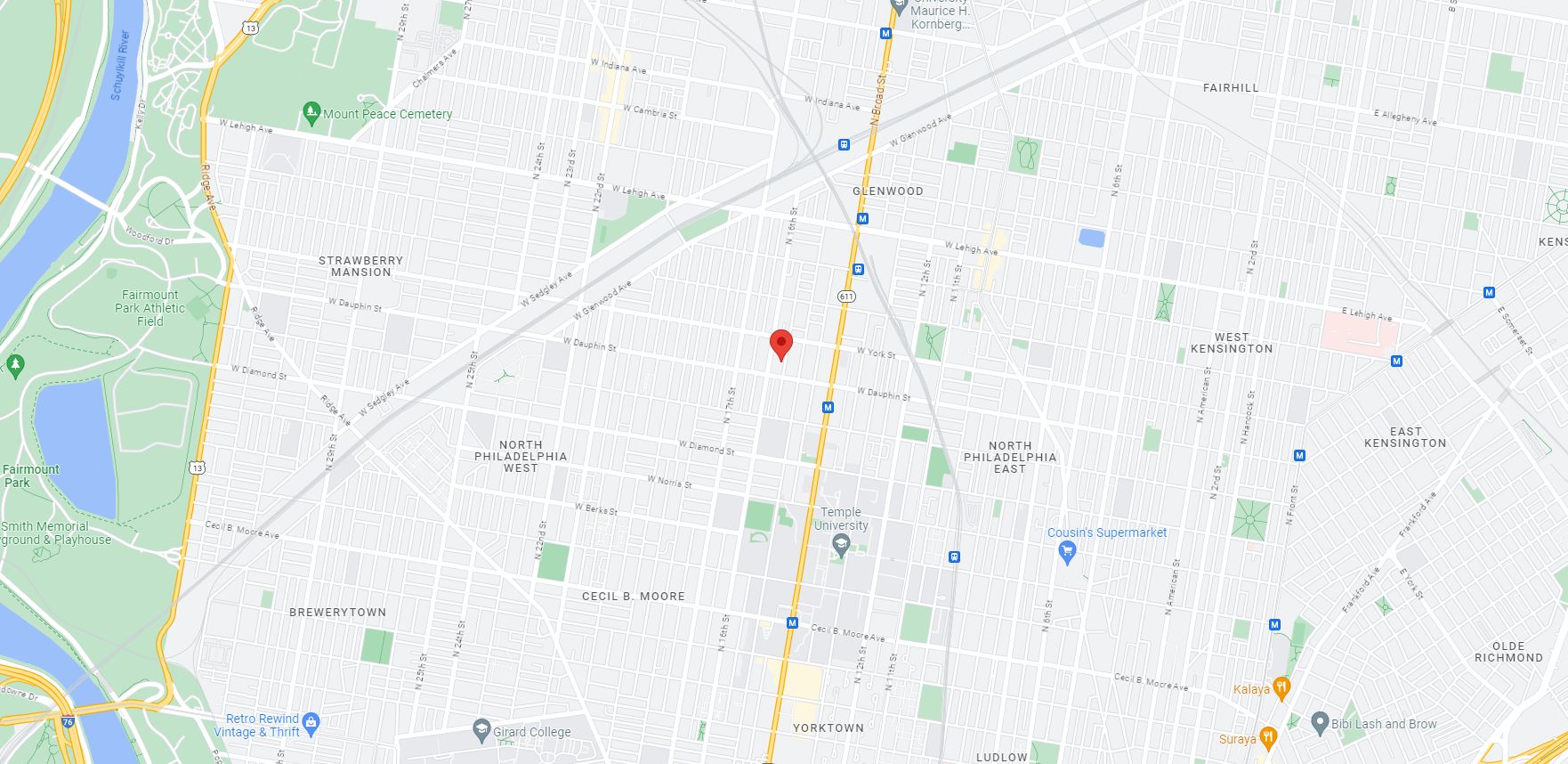
2314 North Sydenham Street. Site map. Credit: Google Maps
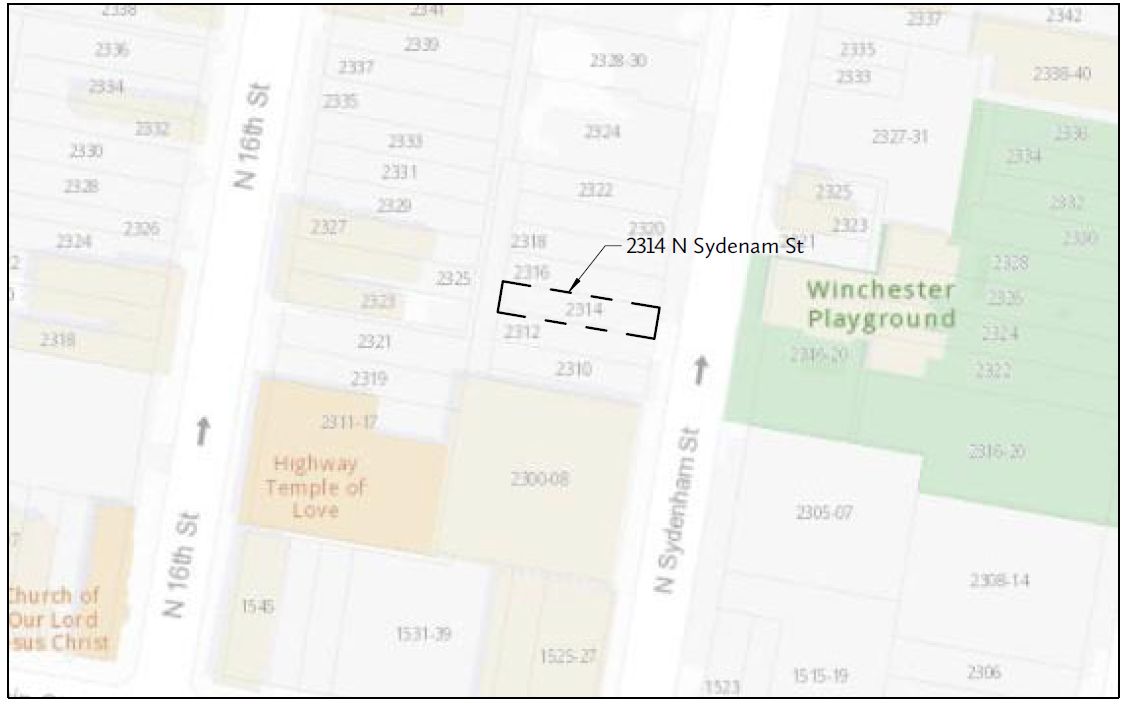
2314 North Sydenham Street. Site map. Credit: Mass Architecture Studio LLC via the City of Philadelphia
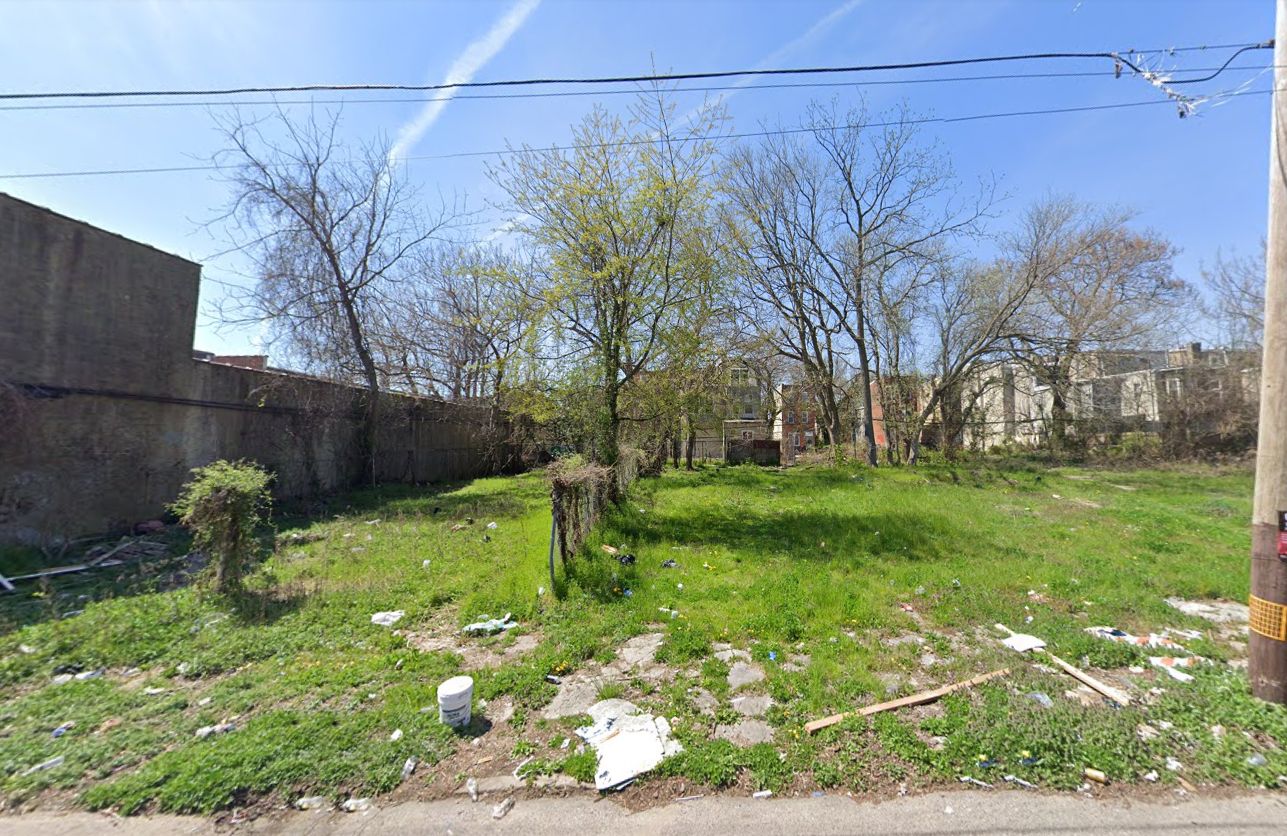
2314 North Sydenham Street. Site conditions prior to redevelopment. Looking west. April 2023. Credit: Google Maps

2314 North Sydenham Street. Site plan. Credit: Mass Architecture Studio LLC via the City of Philadelphia
The new building will measure 14 feet wide and 60 feet long, backed by a sizable, 20-foot-long rear yard. The structure will rise 34 feet to the top of the main roof, four feet below the site’s height limit, 37 feet to the top of the parapet, and 43 feet to the top of the roof access pilot house. the large deck that will span most of the roof will sit high enough to offer partial skyline views.
Each unit will span two levels, with Unit 1 taking up the ground level and the basement, and Unit 2 spanning floors two and three. Ceiling heights will rise around nine feet on the above-ground floors and around eight feet in the basement.
For at least the past two decades, Temple University has served as a powerful real estate development catalyst for North Central Philadelphia, which after World War II was devastated by a prolonged period of disinvestment, depopulation, and demolitions.
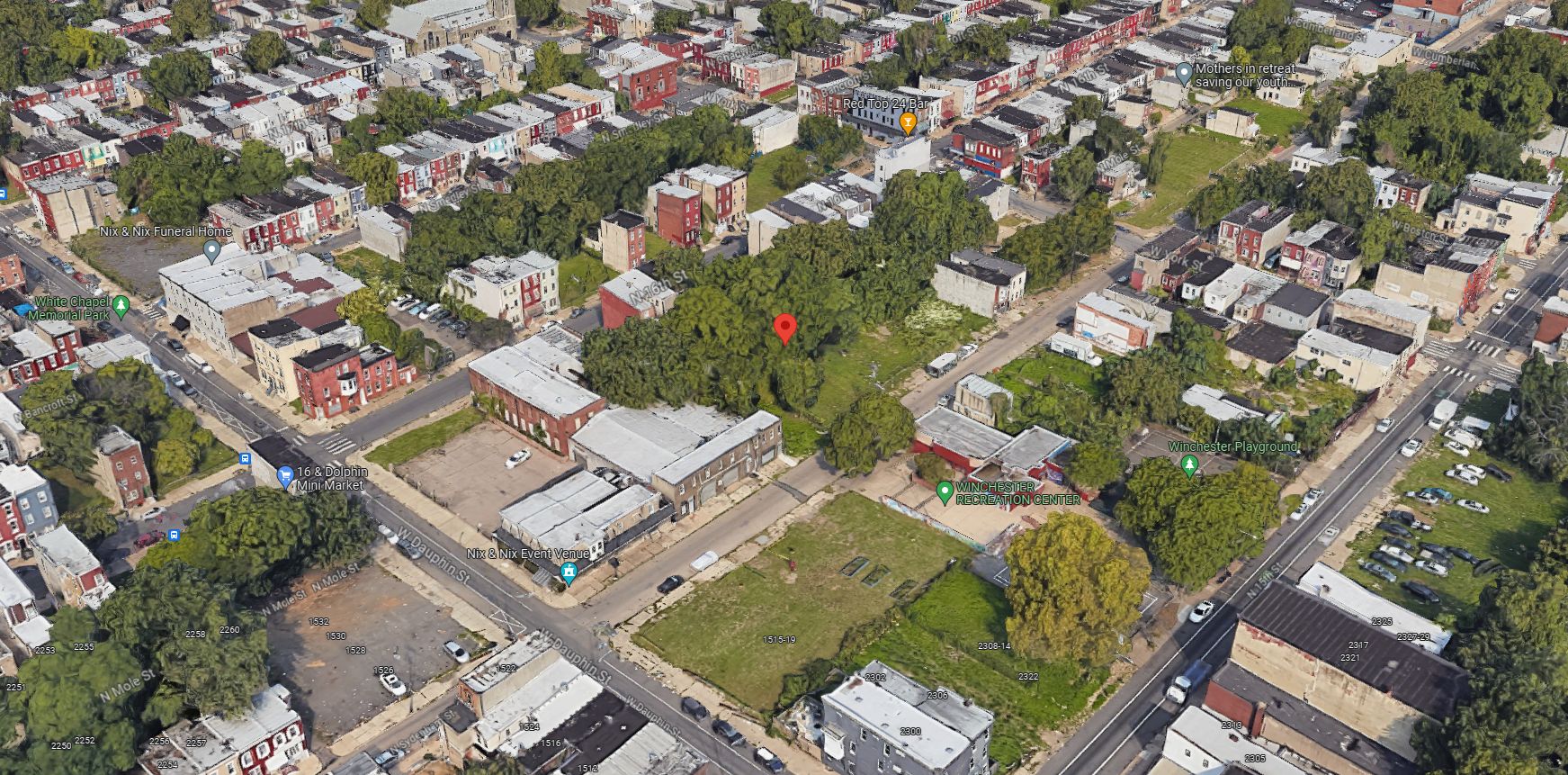
2314 North Sydenham Street. Aerial view prior to redevelopment. Looking northwest. Credit: Google Maps
While the majority of vacant properties most proximate to the university campus have since been redeveloped, the property at 2314 North Sydenham Street, part of a large vacant lot, sits surprisingly empty despite sitting less than 1,000 feet away from the Susquehanna-Dauphin Station on the Broad Street subway line and around 1,500 feet to the northwest of the Temple campus.
2314 North Sydenham Street will be a welcome addition to a long-vacant site. However, the central location, transit proximity, and large size of the adjacent vacant lot warrant much denser development at the adjoining properties. In the near future, we hope to see a reasonably sizable multi-family (possibly mixed-use) development with a significant unit count ruse on the neighboring parcel.
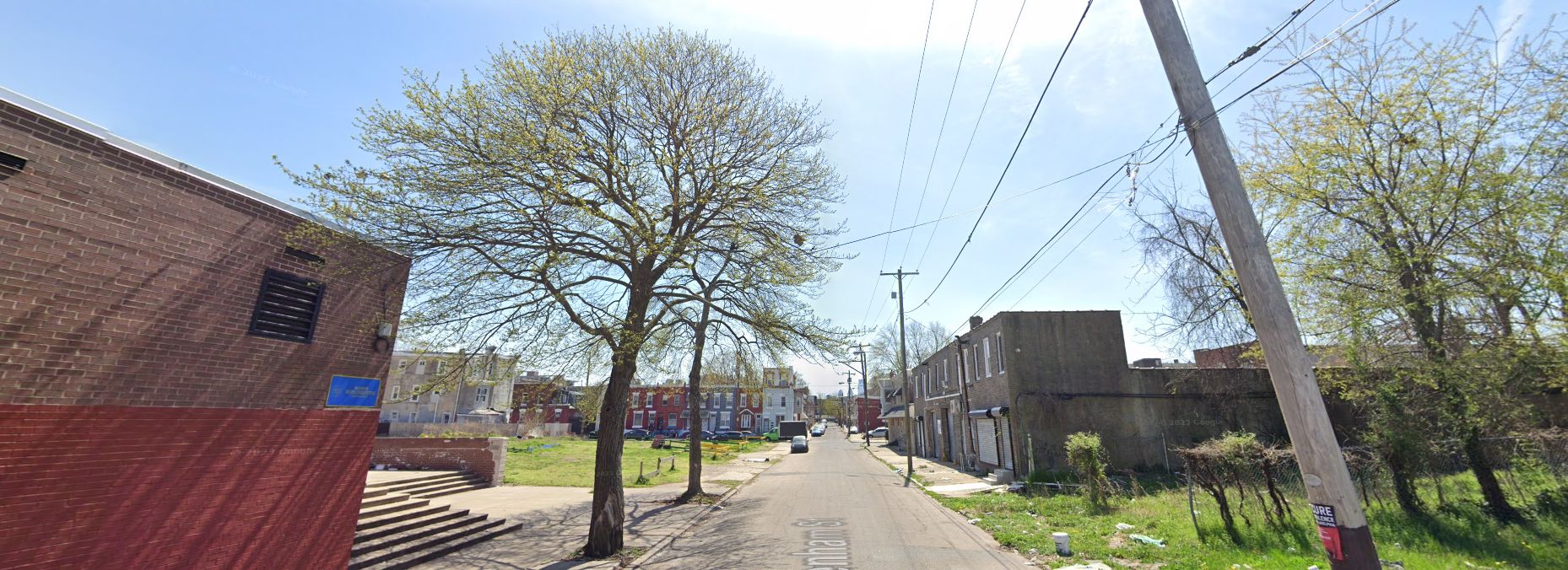
North Sydenham Street, with 2314 North Sydenham Street on the right. Site conditions prior to redevelopment. Looking south. April 2023. Credit: Google Maps
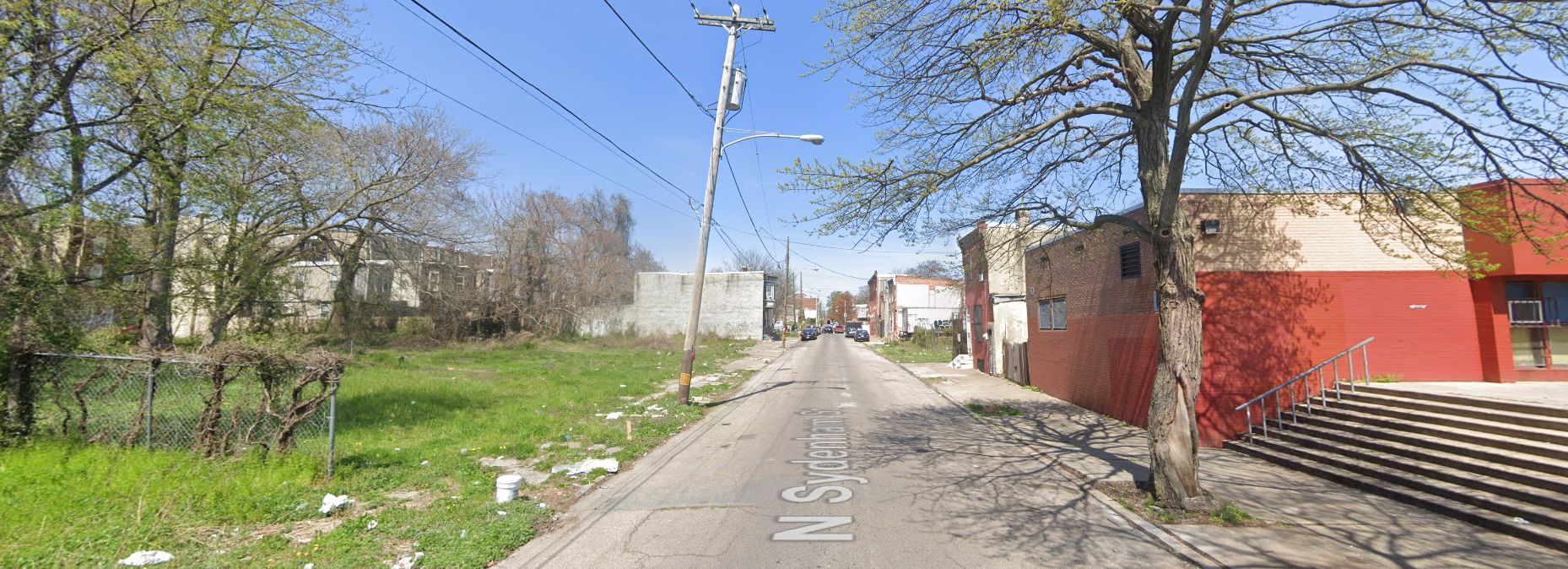
North Sydenham Street, with 2314 North Sydenham Street on the left. Site conditions prior to redevelopment. Looking north. April 2023. Credit: Google Maps
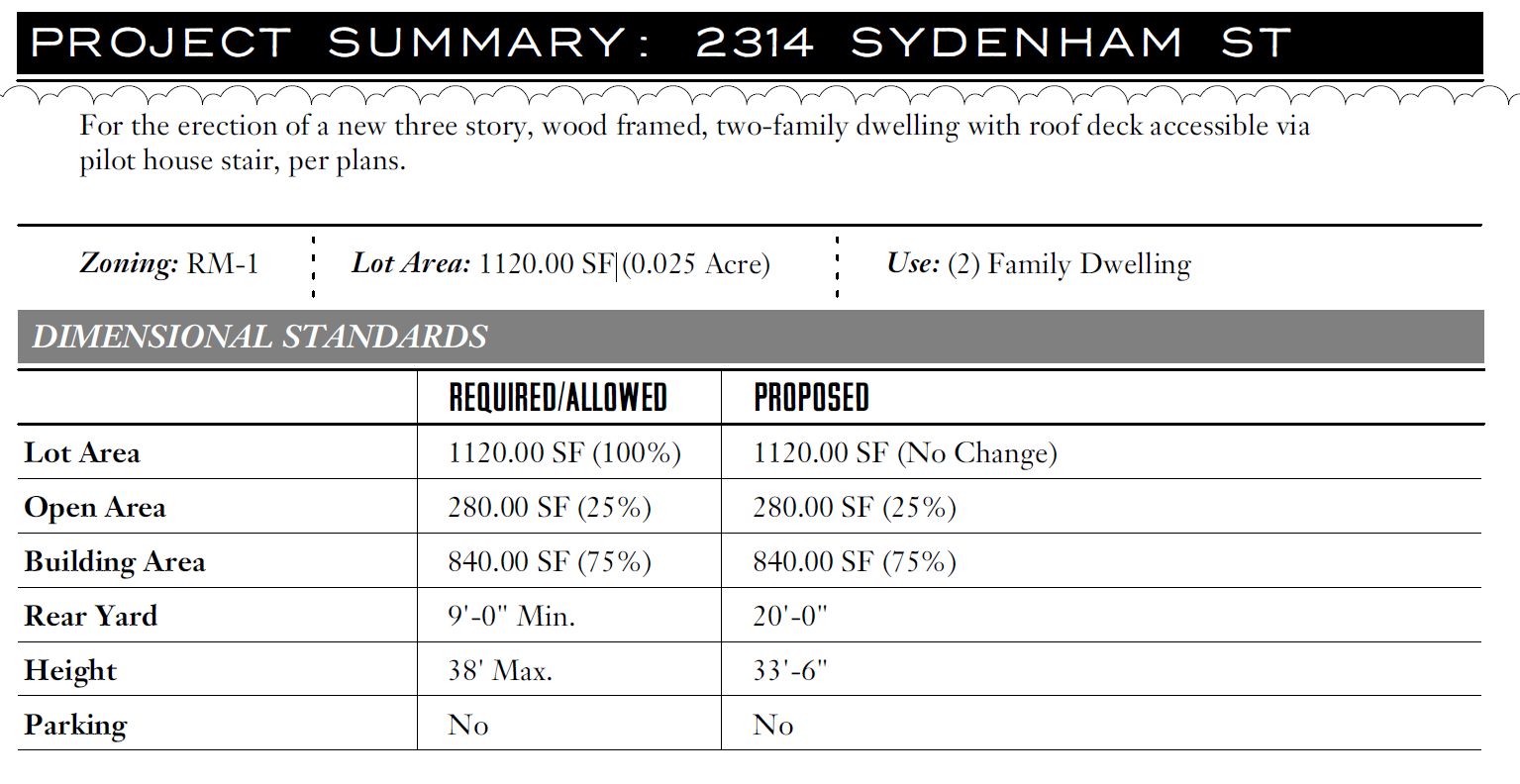
2314 North Sydenham Street. Zoning table. Credit: Mass Architecture Studio LLC via the City of Philadelphia
Subscribe to YIMBY’s daily e-mail
Follow YIMBYgram for real-time photo updates
Like YIMBY on Facebook
Follow YIMBY’s Twitter for the latest in YIMBYnews

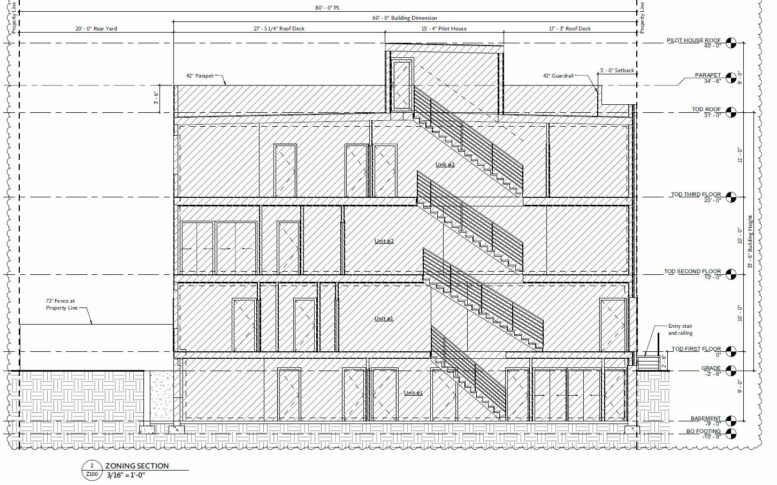
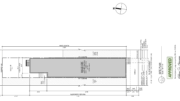

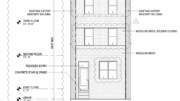
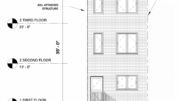
Be the first to comment on "Permits Issued for 2314 North Sydenham Street Near Temple University in North Philadelphia"