Permits have been issued for the construction of a three-story, four-unit apartment building at 4163 Mantua Avenue in Belmont, West Philadelphia. The development will rise from a vacant lot on the block between North 41st and North 42nd streets. Designed by Plato Marinakos of Plato Studio, the structure will span 5,554 square feet and will feature a basement and two roof decks. Permits list Yona Construction as the contractor.
Construction costs are specified at $750,000, lending an average construction cost of around $135 per interior square foot. Permits allocate $700,500 toward general construction and $50,000 for excavation work.
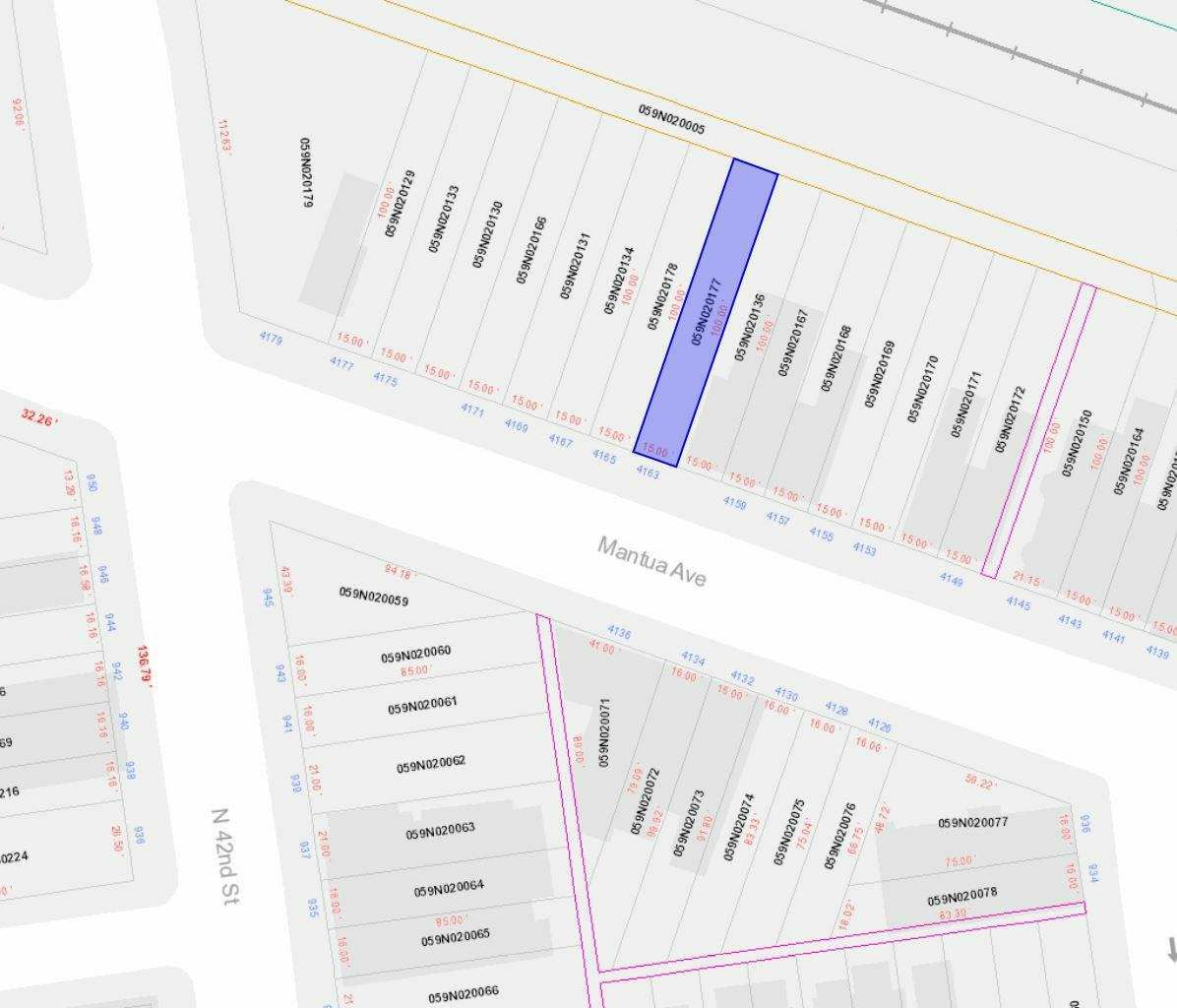
4163 Mantua Avenue. Location map. Credit: Plato Studio via the Department of Planning and Development of the City of Philadelphia

4163 Mantua Avenue. Site plan. Credit: Plato Studio via the Department of Planning and Development of the City of Philadelphia
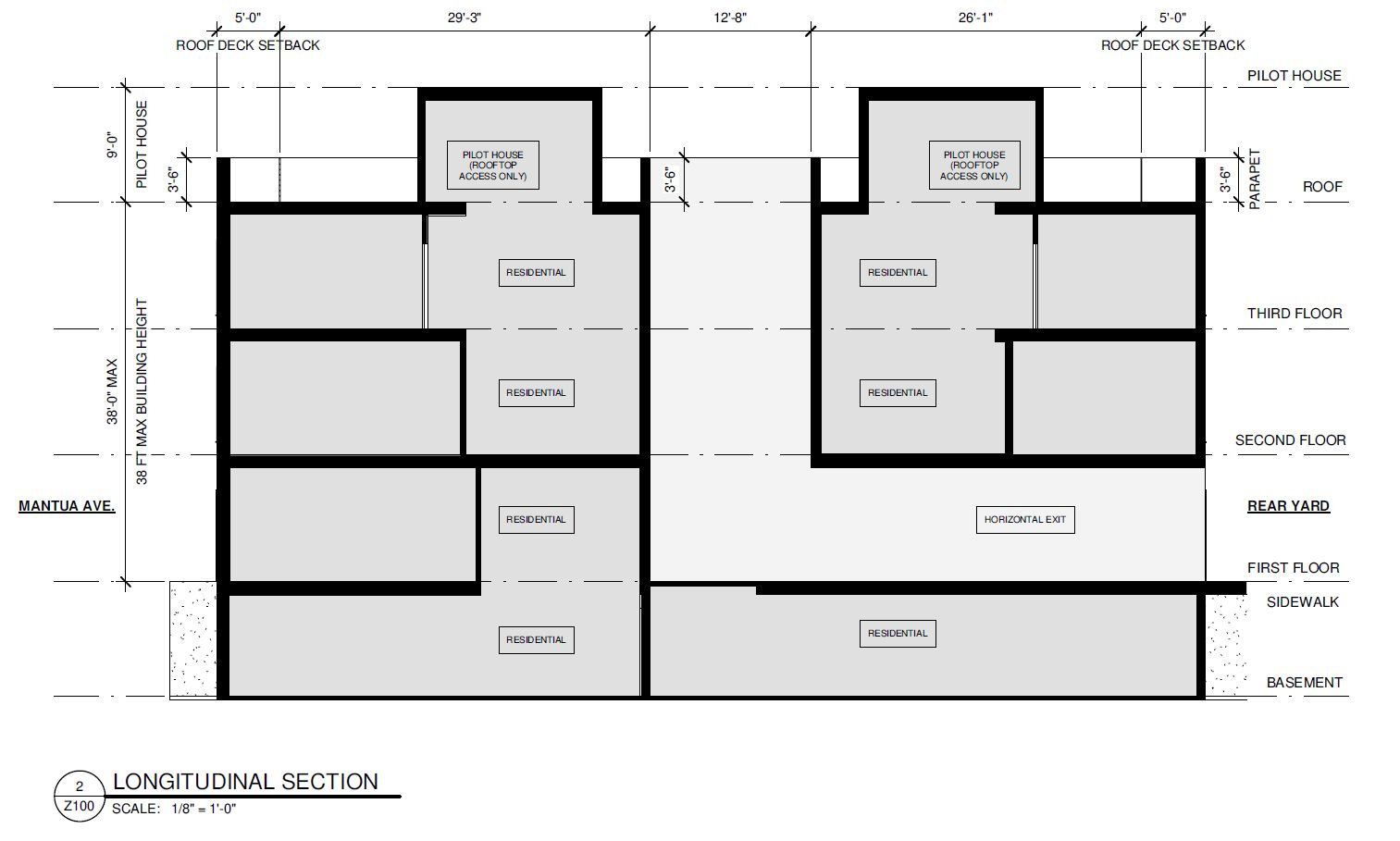
4163 Mantua Avenue. Building section. Credit: Plato Studio via the Department of Planning and Development of the City of Philadelphia
Mantua, situated in the northeastern section of West Philadelphia, was once a densely populated residential neighborhood lined with rowhouses; the area got a particular boost from the Centennial Exposition, which took place in nearby Fairmount Park in 1876. During the postwar period, however, the area fell on hard times as it went through a prolonged period of depopulation and demolitions. Though not as hard-hit as some other portions of the city, such as North Central Philadelphia, the area nevertheless lost a considerable portion of its original rowhouse stock.
The neighborhood, however, is finally at the start of a revival driven both by the city’s ongoing construction boom and a surge of new development in University City to the south. Some of the recently proposed buildings situated along Mantua Avenue, which runs just to the south of a major railroad line, are located at 4165, 4171, 4181, 4217, and 4237 Mantua Avenue. 4165 and 4171 Mantua Avenue, set to rise next to 4163 Mantua Avenue, are developed by the same team as the proposal at hand.
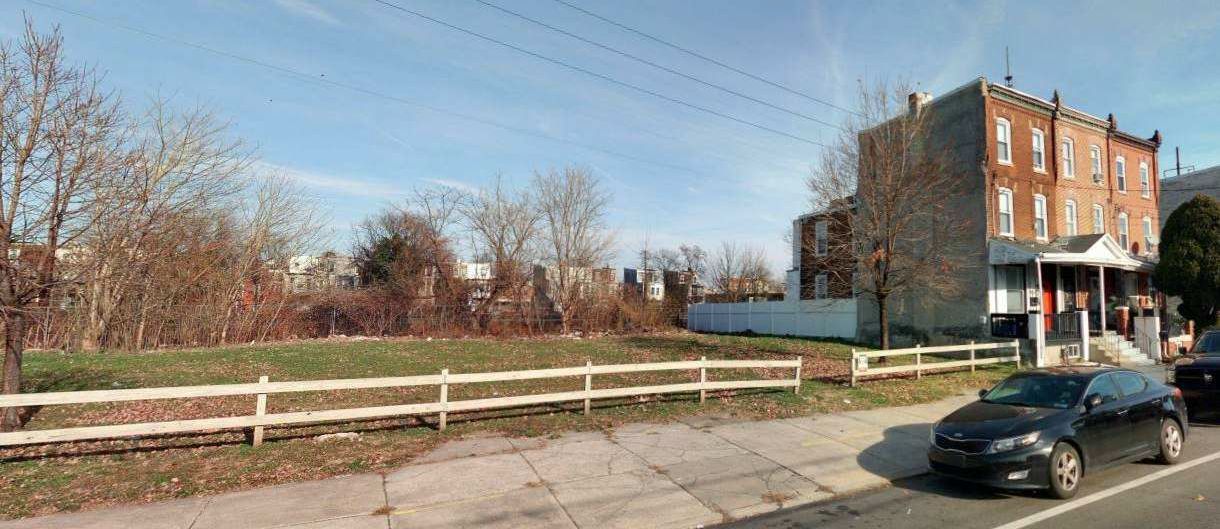
4163 Mantua Avenue. Site conditions prior to redevelopment. Looking northeast. Credit: Plato Studio via the Department of Planning and Development of the City of Philadelphia
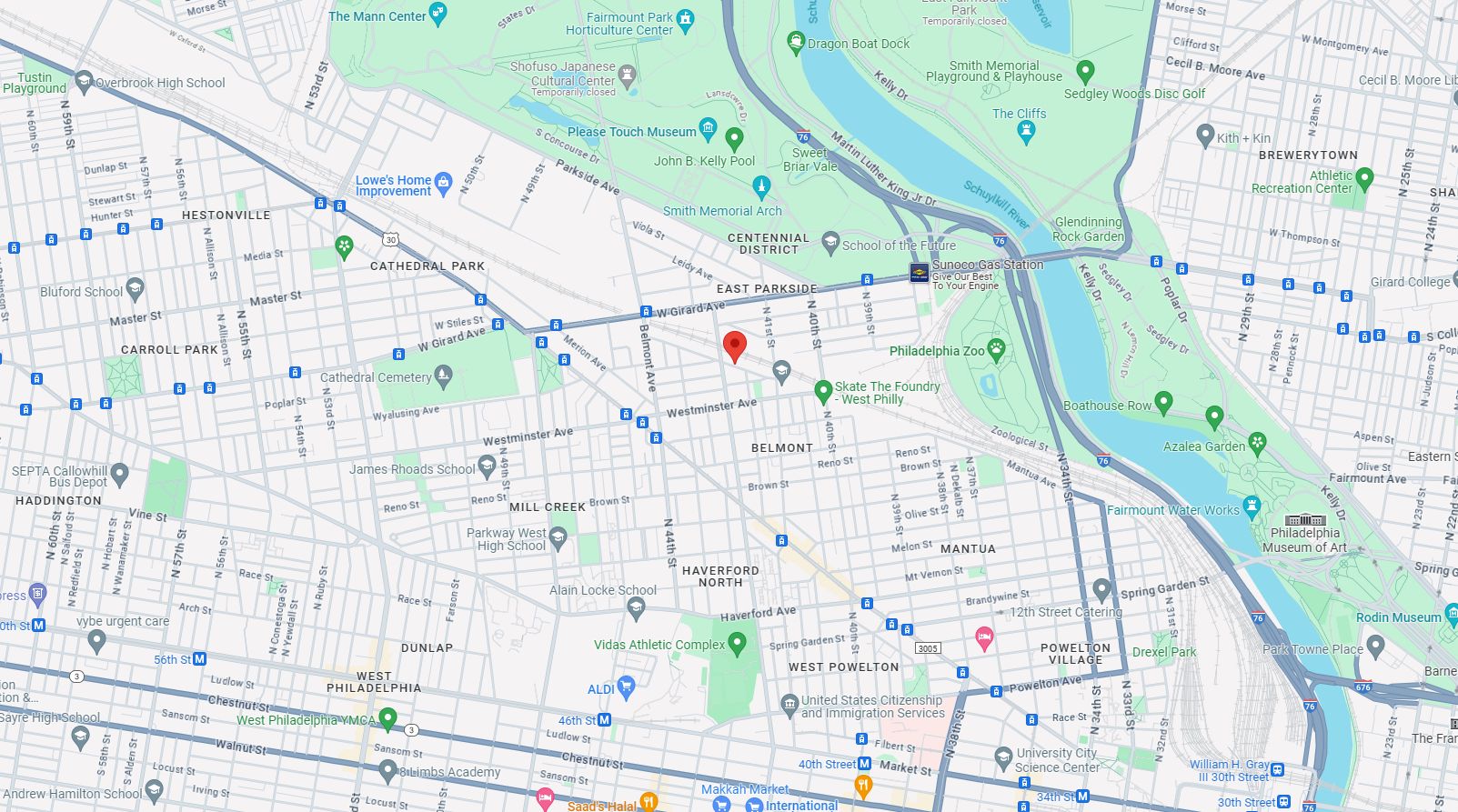
4181 Mantua Avenue. Site map. Credit: Google Maps
The route 15 trolley runs two blocks to the north, across the Keystone Corridor railroad cut situated directly behind the property. The route 10 trolley runs a bit further to the southwest. The two trolleys offer direct or near-direct access to University City, Center City, Temple University, and beyond. Fairmount Park may also be reached via an eight-minute walk to the north.
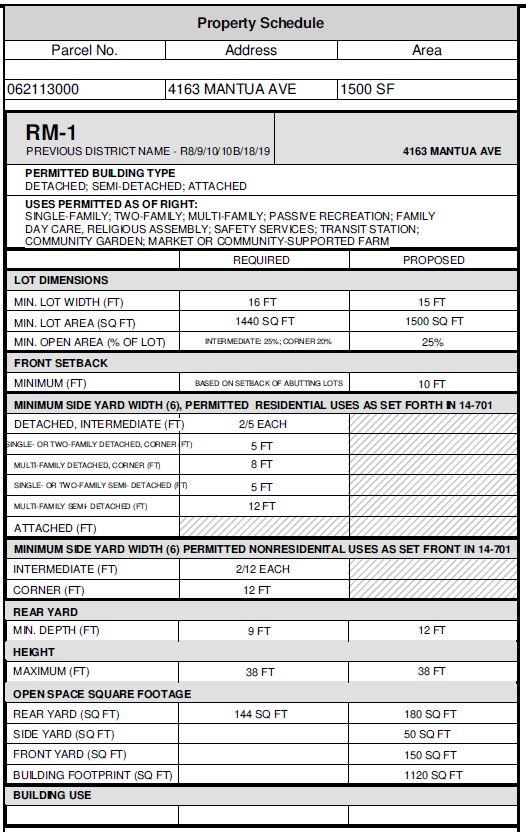
4163 Mantua Avenue. Zoning table. Credit: Plato Studio via the Department of Planning and Development of the City of Philadelphia
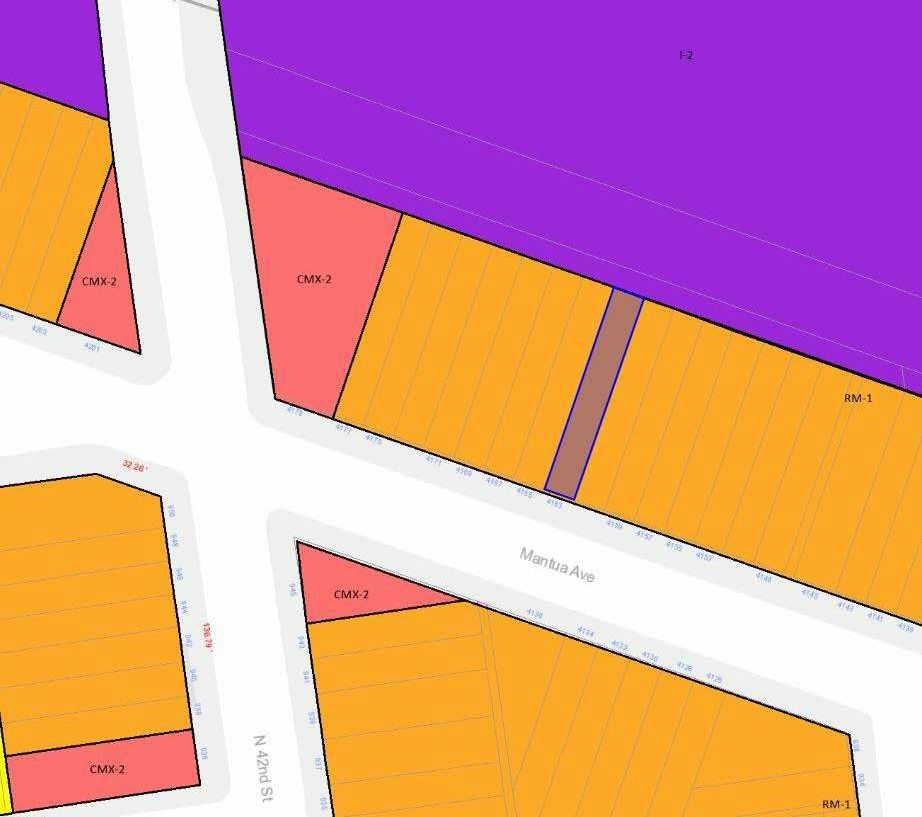
4163 Mantua Avenue. Zoning map. Credit: Plato Studio via the Department of Planning and Development of the City of Philadelphia
Subscribe to YIMBY’s daily e-mail
Follow YIMBYgram for real-time photo updates
Like YIMBY on Facebook
Follow YIMBY’s Twitter for the latest in YIMBYnews

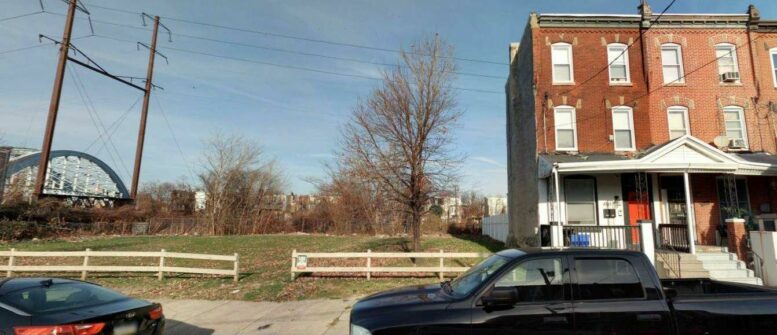




Great project, I need an architect to complete a project in the area.
In the 21st century, why build basement apartments with egress wells for daylight? If a basement isn’t needed for utilities, better put it on a slab (building and zoning codes notwithstanding).