A recent site visit by Philadelphia YIMBY has noted that construction is well underway at a seven-story, 78-unit mixed-use building at 1000-10 North Delaware Avenue in Fishtown. The new building will replace a parking lot situated on a block bound by North Delaware Avenue to the southeast, Frankford Avenue to the west, East Allen Street to the north, and Sarah Street to the east. Designed by CANNOdesign and developed by the Archive Development, the structure will span 69,160 square feet, which will include 4,374 square feet of commercial space on the ground floor. Residential amenities will include elevator service, a roof deck, and parking for 26 bicycles. Permits list the Tester Construction Group as the contractor and indicate a construction cost of $12.95 million.
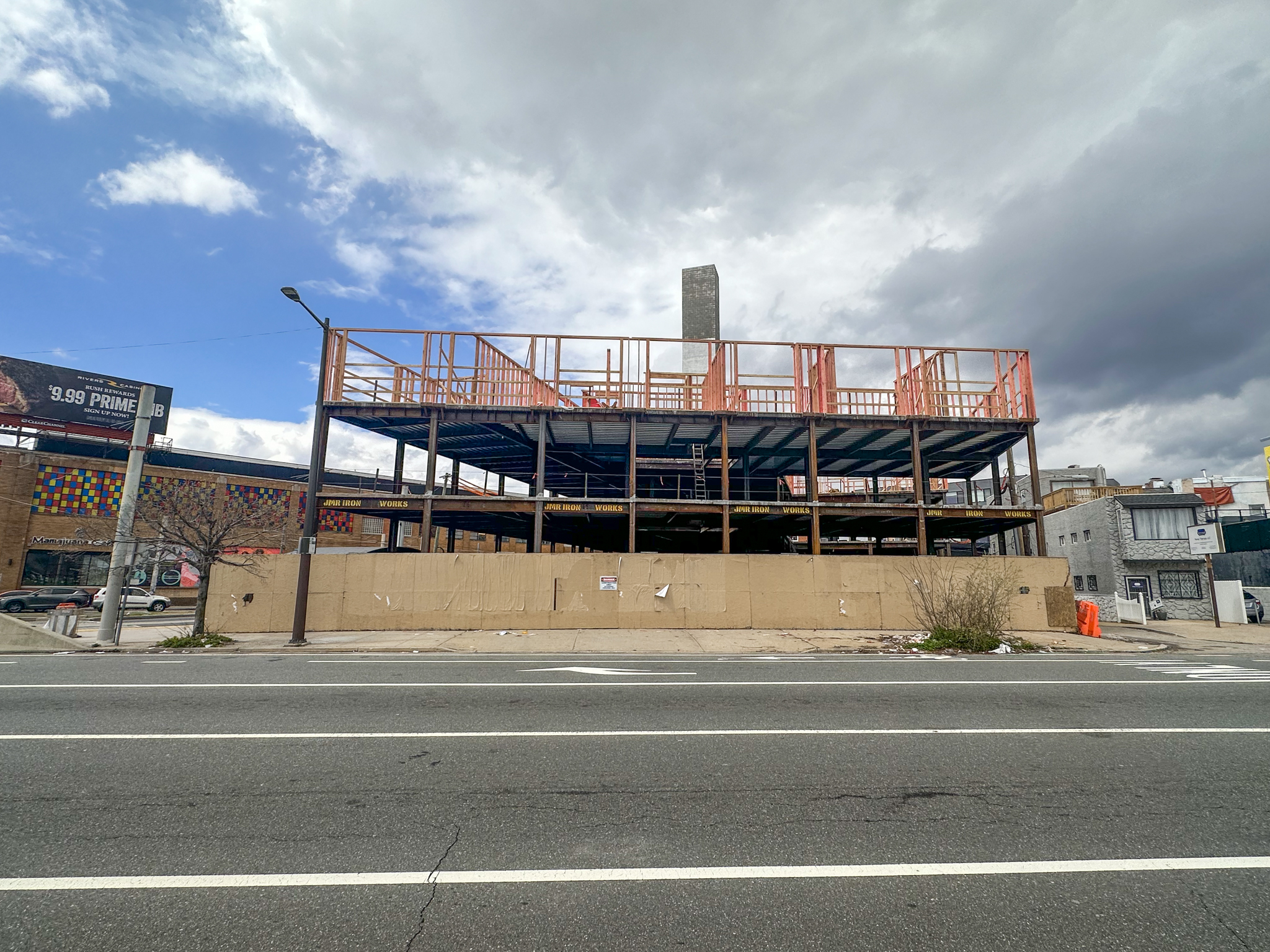
1000-10 North Delaware Avenue. Photo by Jamie Meller. March 2024
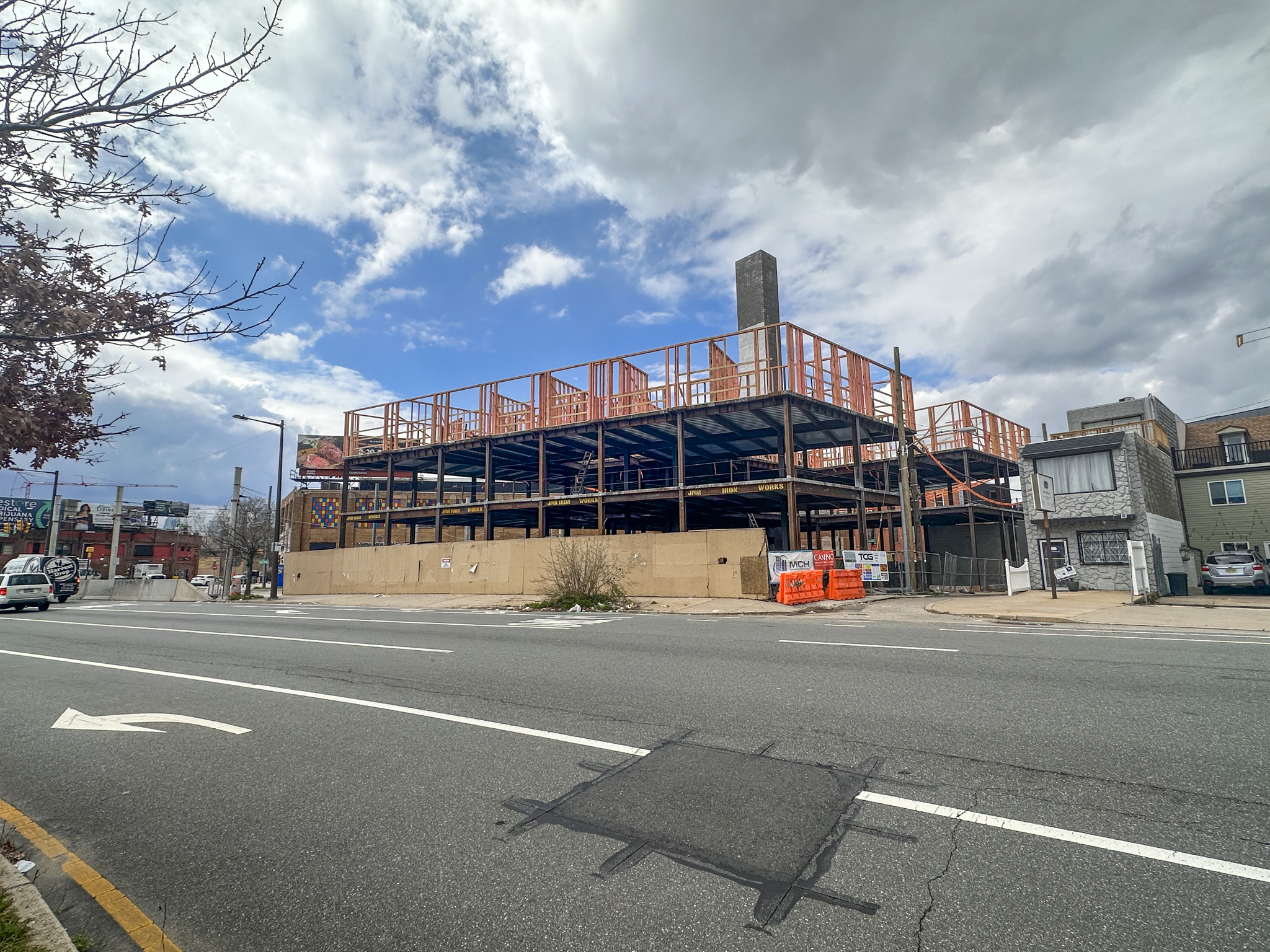
1000-10 North Delaware Avenue. Photo by Jamie Meller. March 2024
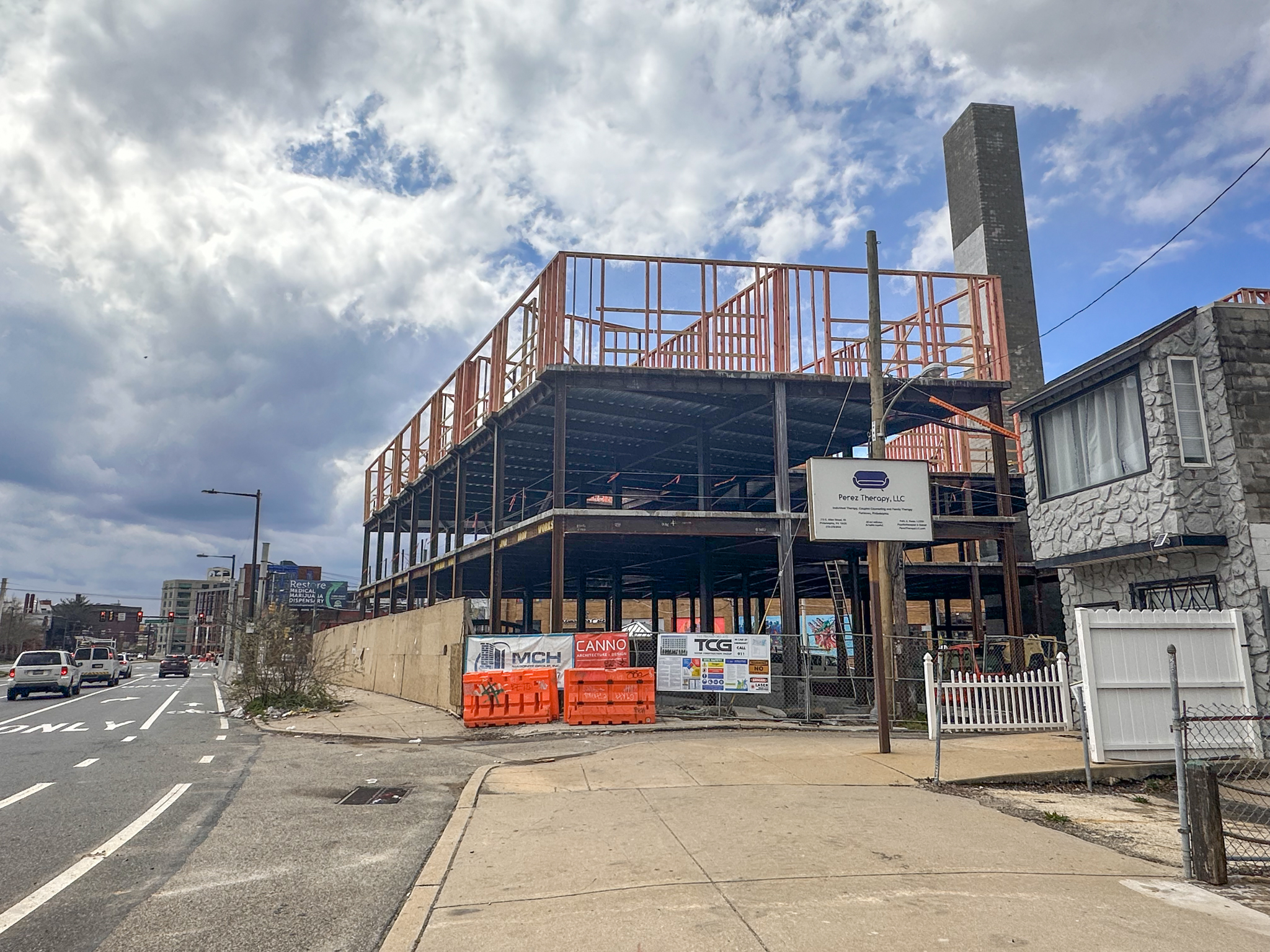
1000-10 North Delaware Avenue. Photo by Jamie Meller. March 2024
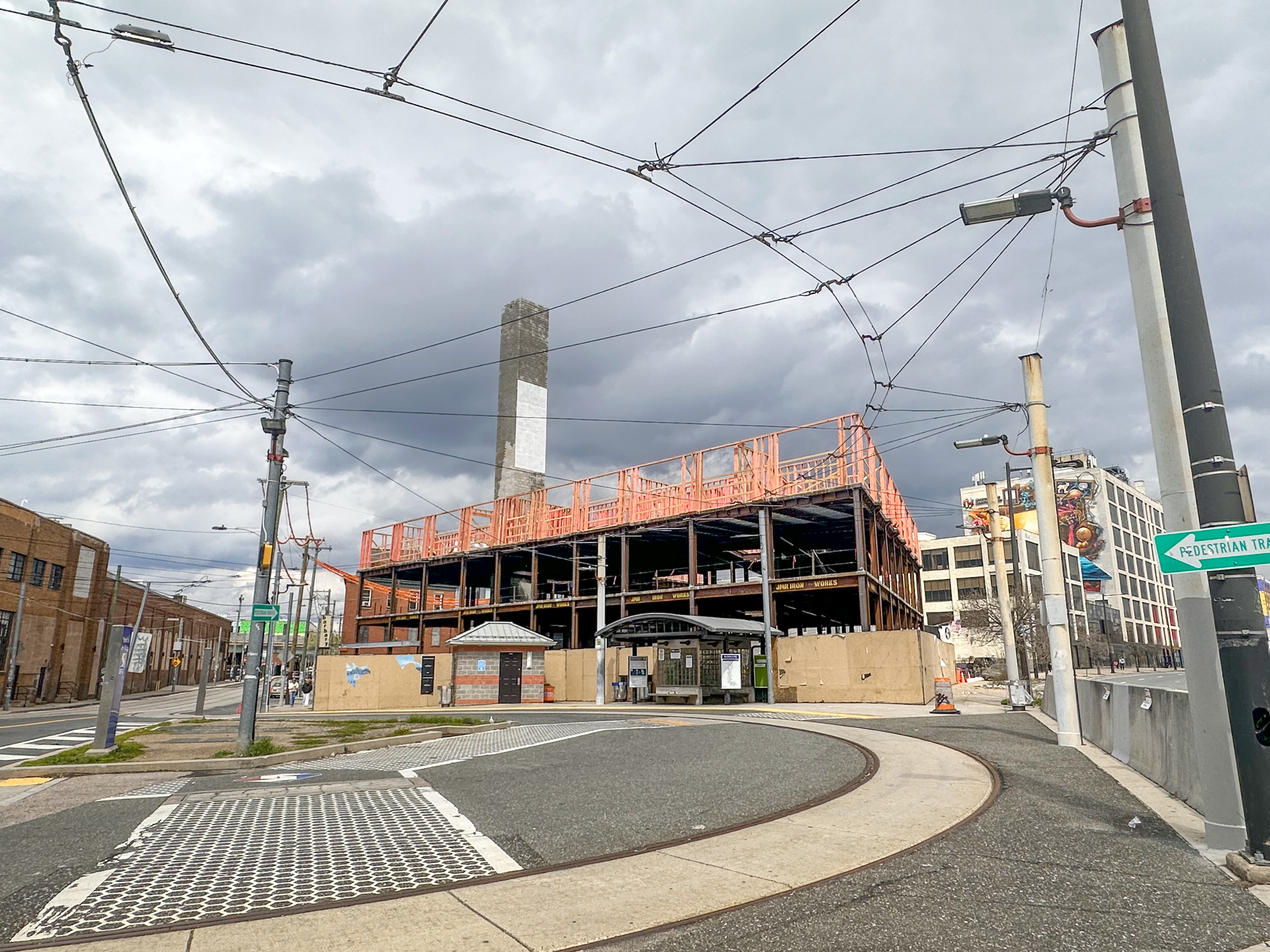
1000-10 North Delaware Avenue. Photo by Jamie Meller. March 2024
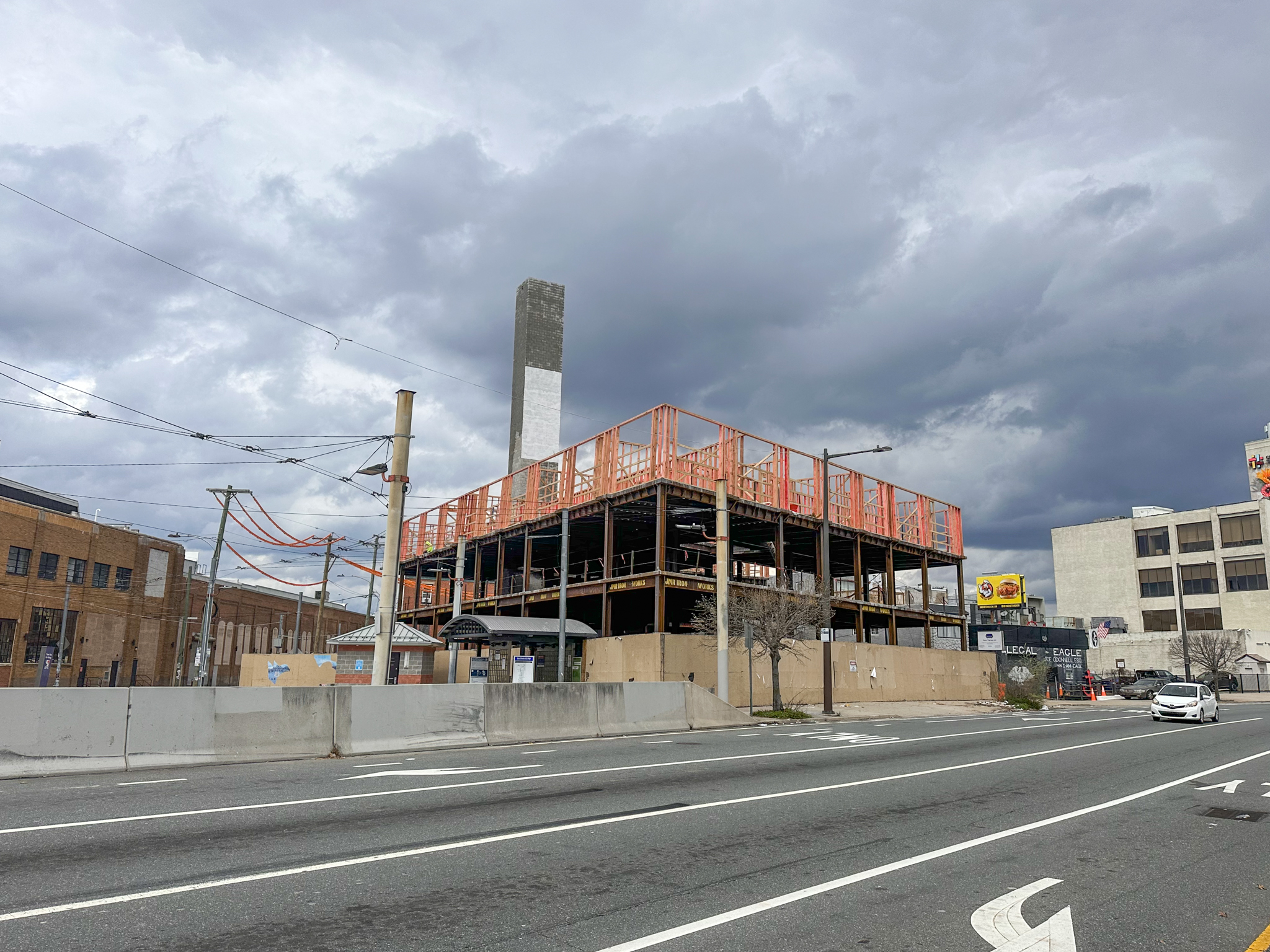
1000-10 North Delaware Avenue. Photo by Jamie Meller. March 2024
At the moment, the structure’s masonry core stands topped out. Steel framing for the two lower floors has been assembled, and wood framing for the third level is nearly complete, meaning that the structure is now nearing the halfway point.
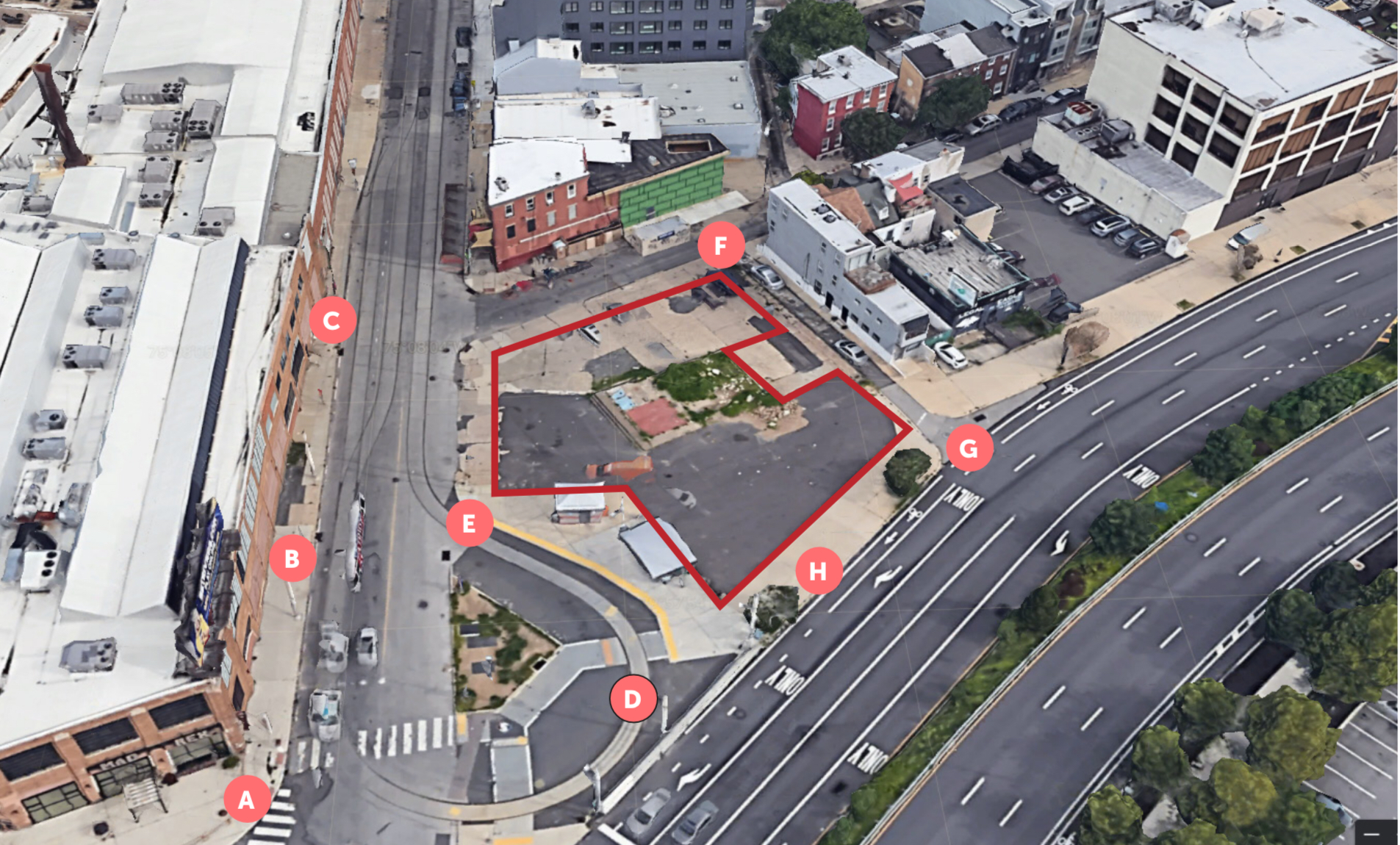
1000-10 North Delaware Avenue. Credit: CANNODesign.
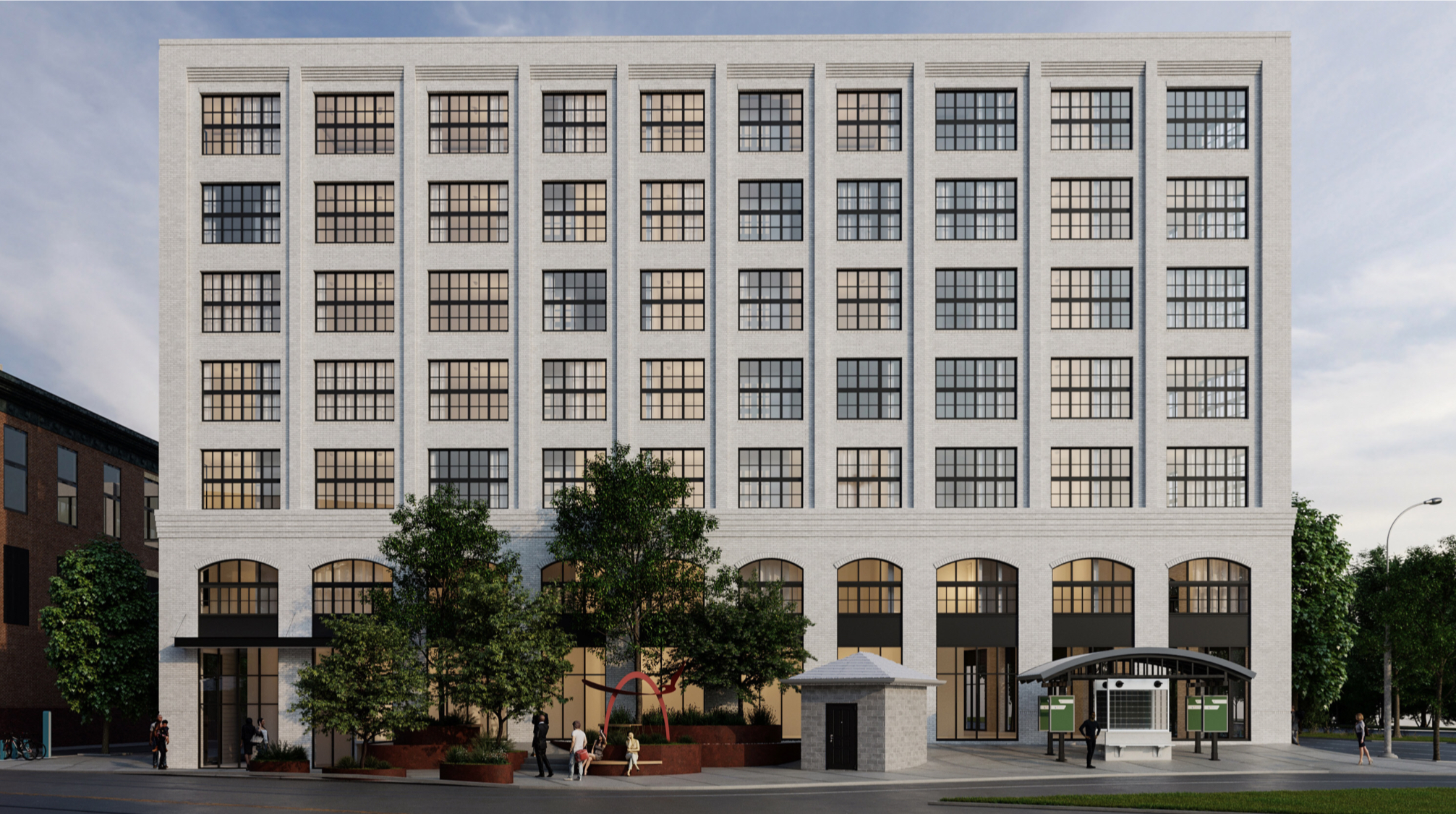
1000-10 North Delaware Avenue. Credit: CANNODesign.
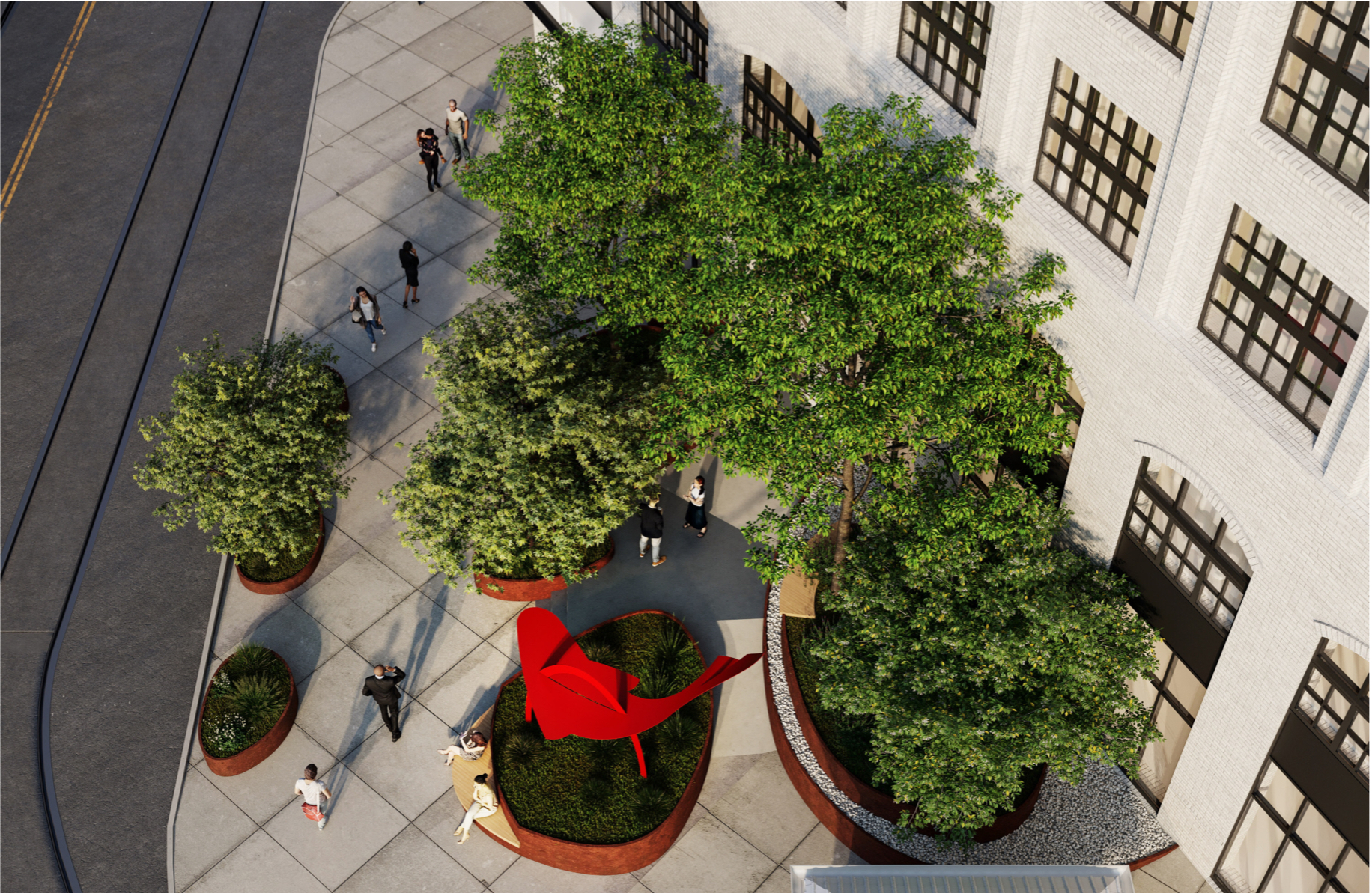
1000-10 North Delaware Avenue. Credit: CANNODesign.
The irregularly-shaped site may be best described as a “pizza slice” wedged between Delaware and Frankford avenues, with a “bite” taken out of the front end. The “bite” accommodates the turnaround loop for the route 15 trolley, which runs up Frankford Avenue for several blocks until it rejoins Girard Avenue for the majority of its run. A trolley station, marked by a shelter canopy and an adjacent service shed, sits in front of the proposal site.
The building footprint will be comprised of a trapezoid that follows the sidewalk line along Delaware Avenue, Allen Street, and very narrow, alley-like, block-long Sarah Street, which connects the two abovementioned thoroughfares. On Frankford Avenue (and on peculiar Manderson Street, which technically comprises part of the trolley loop), the building recedes from the sidewalk on a diagonal, where the designers propose a small yet pleasant green space, which will sit adjacent to the SEPTA station. The ground-level commercial space will open onto Delaware and Frankford avenues, with access from both, as well as partially onto Sarah Street.
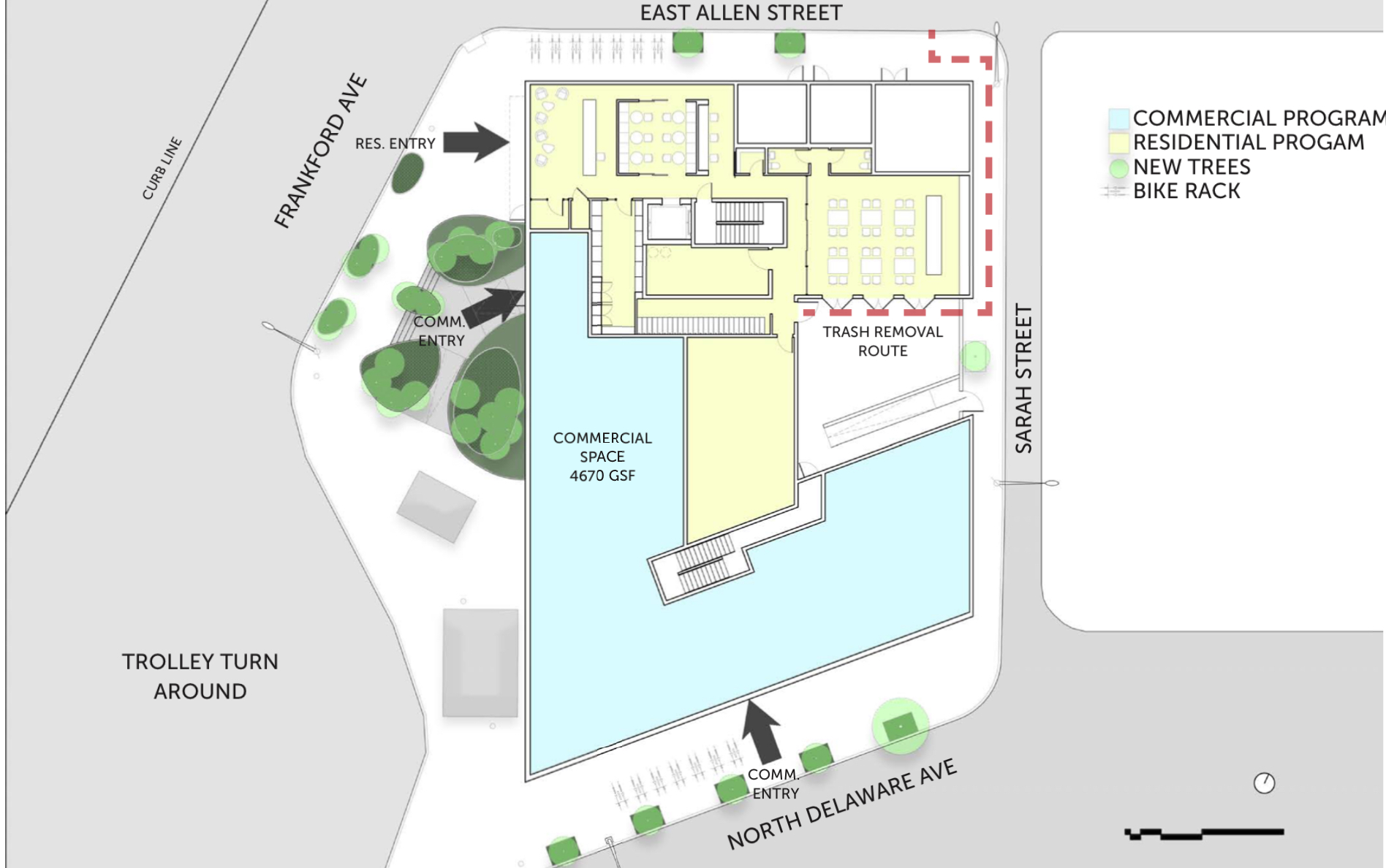
1000-10 North Delaware Avenue. Credit: CANNODesign.
The residential lobby will be situated at the corner of Frankford Avenue and Allen Street, with an entrance opening onto Frankford. Residential amenity and building service space will span the rest of the ground floor. The trash removal bay will open onto Sarah Street, in a move that cleverly removes the facility from general public view, though we certainly hope that garbage truck drivers will be able to negotiate the seven-foot-wide roadway of the alley without trouble. In a pleasant bit of site planning, the new building will be set back from the lot line by two and a half feet, adding much-needed pedestrian space to a sidewalk that currently measures just four feet wide.
The building will rise 84 feet to the top of the main roof, 88 feet to the top of the parapet, and around 100 feet, or maybe slightly higher, to the top of the elevator bulkhead.
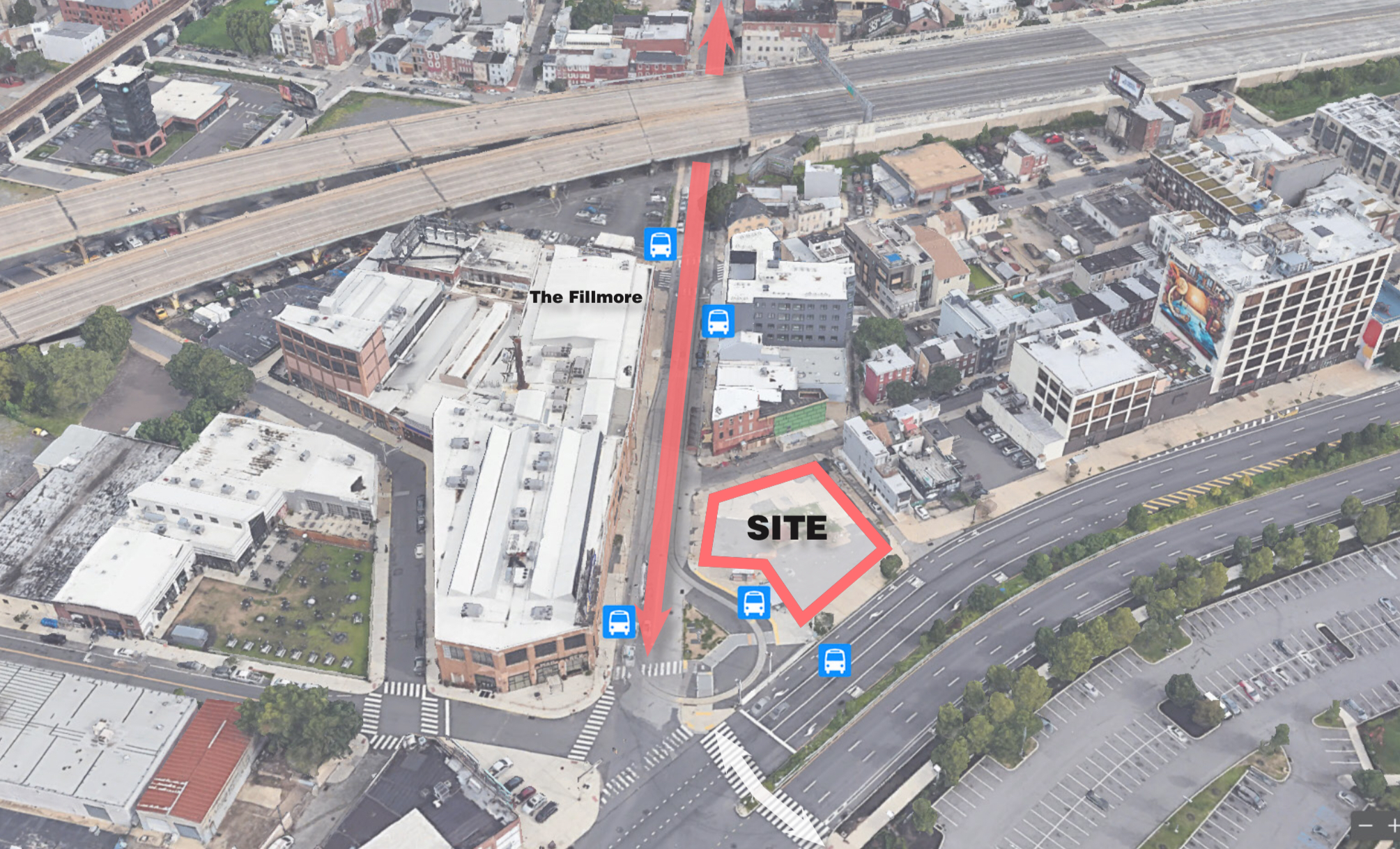
1000-10 North Delaware Avenue. Credit: Google/CANNODesign.
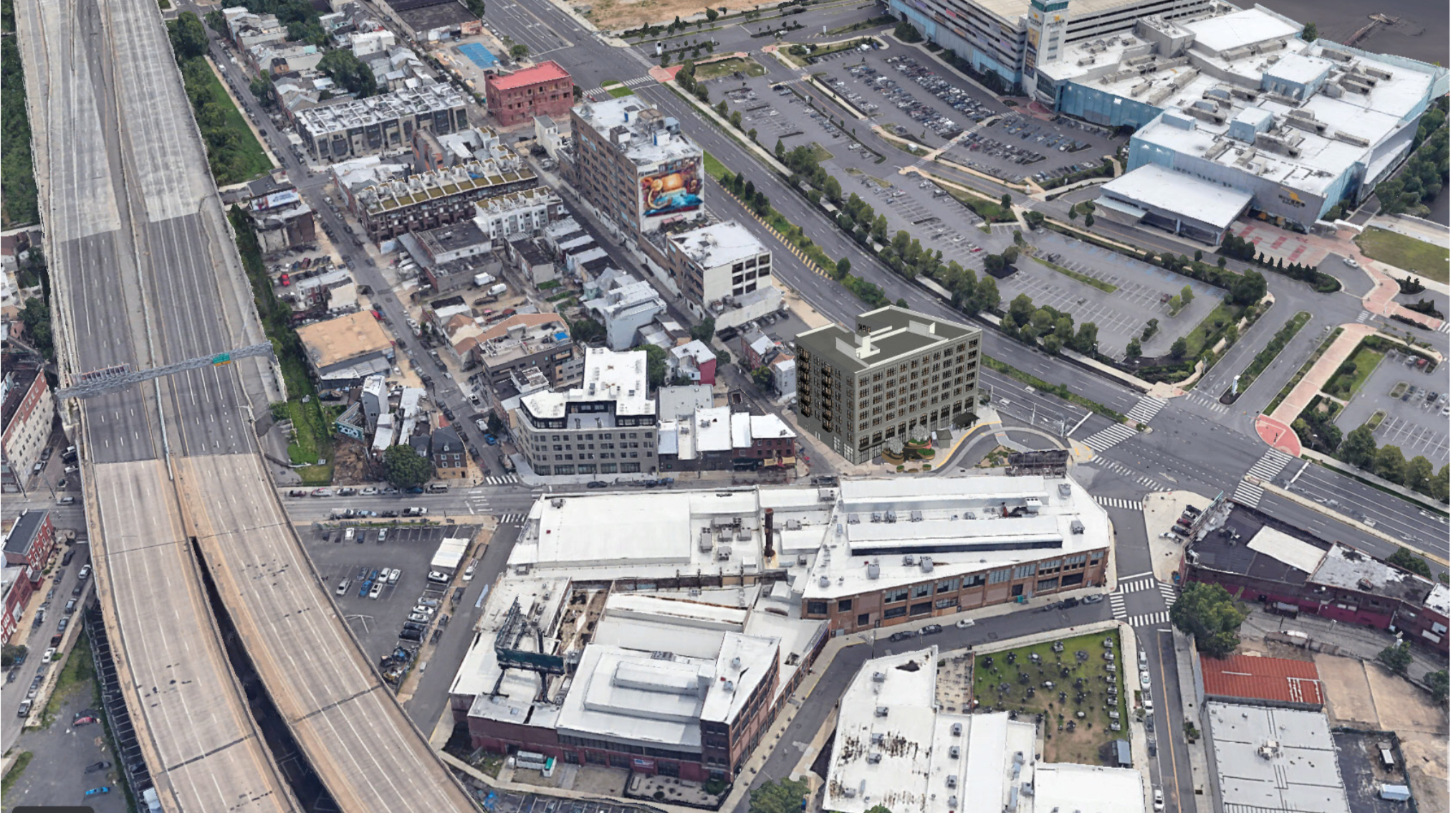
1000-10 North Delaware Avenue. Credit: CANNODesign.
The site sits at the convergence of North Delaware Avenue, a grand waterfront promenade, and Frankford Avenue, a major thoroughfare that leads into the neighborhood interior. The 1000-10 North Delaware Avenue site may be described as located at the gateway to Fishtown and the River Wards beyond, and, as such, warrants a grand architectural gesture.
Fortunately, CANNOdesign has delivered a product worthy of the prominent location. Greeting the intersection with a raked corner, like the prow of a ship sailing down the Delaware River, 1000-10 North Delaware Avenue is a contemporary homage to the neighborhood’s classic factory loft aesthetic. Paneled windows trimmed in black frames and mullions, gentle cornice lines, and low arches exude a certain prewar sophistication, while off-white Belgian gray brick makes for a light and cheery presence.
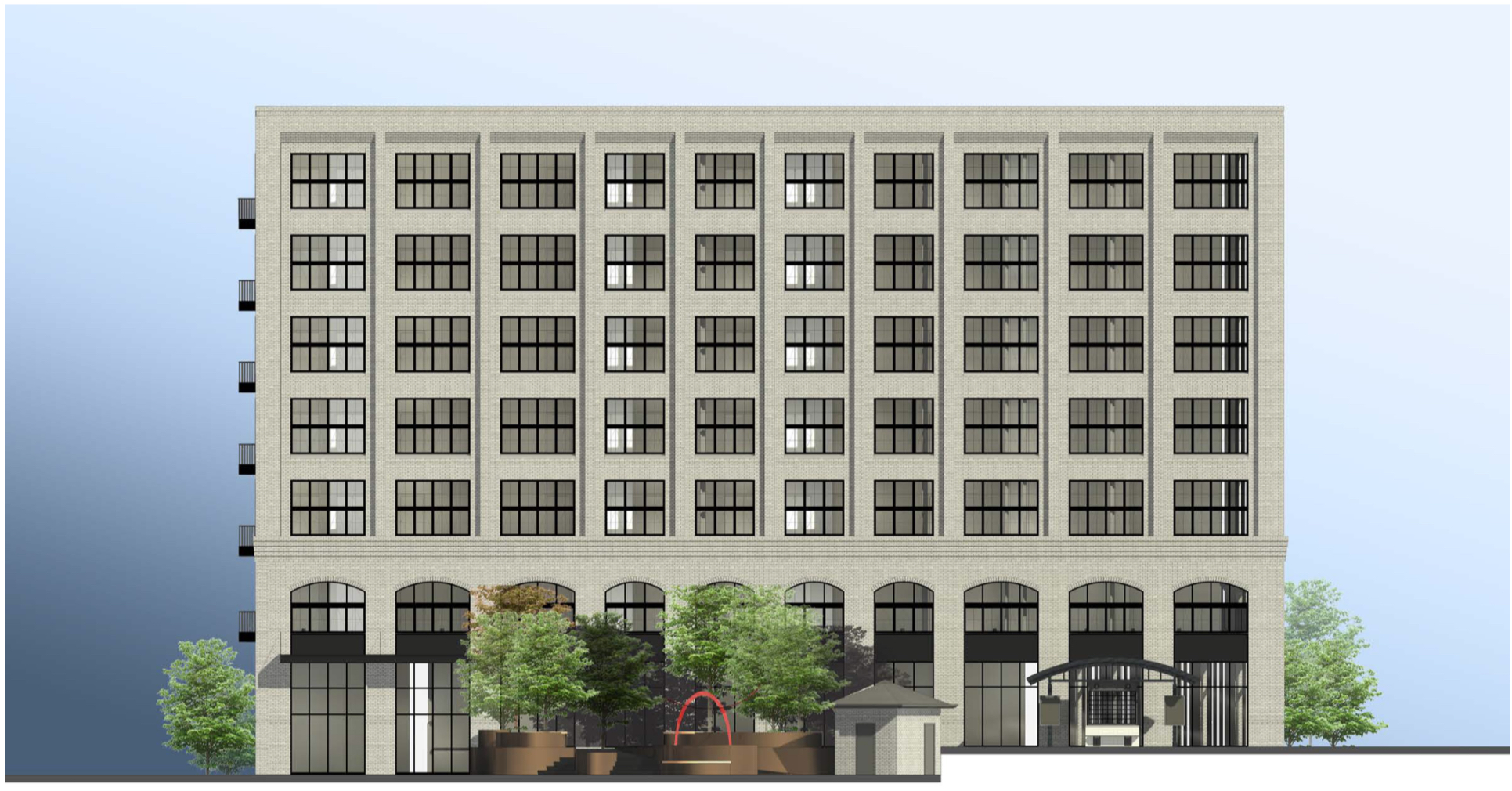
1000-10 North Delaware Avenue. Credit: CANNODesign.
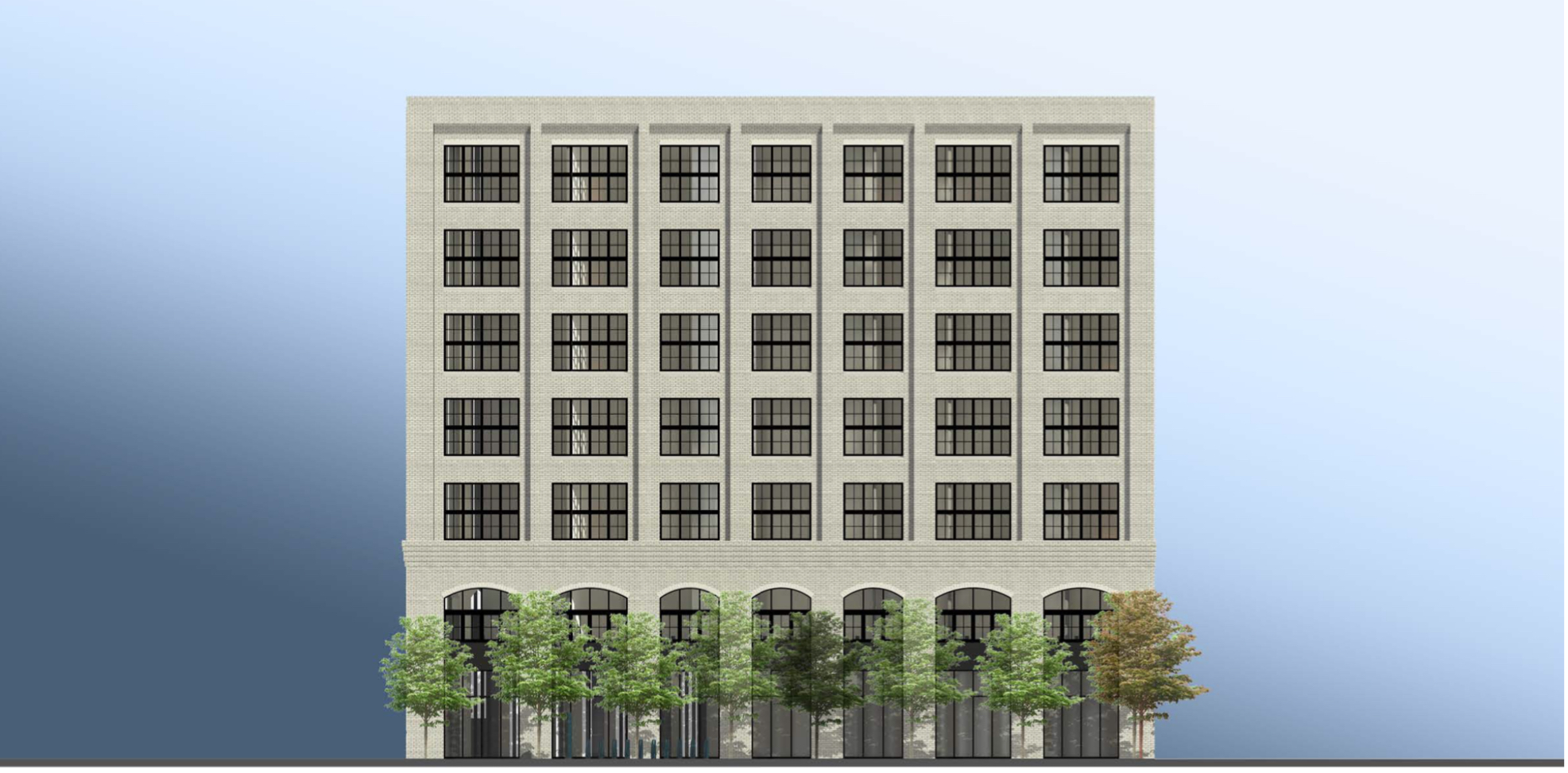
1000-10 North Delaware Avenue. Credit: CANNODesign.
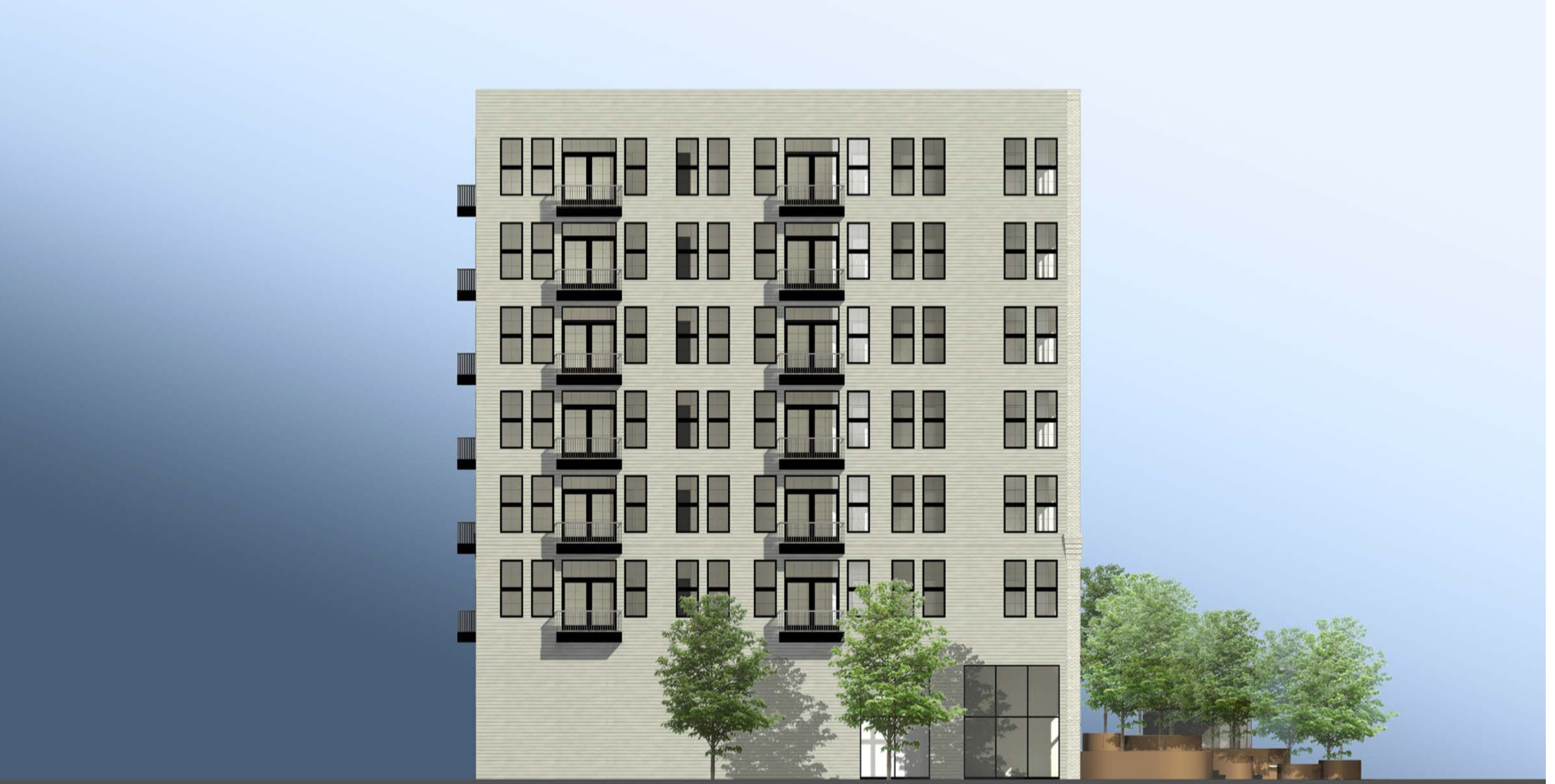
1000-10 North Delaware Avenue. Credit: CANNODesign.
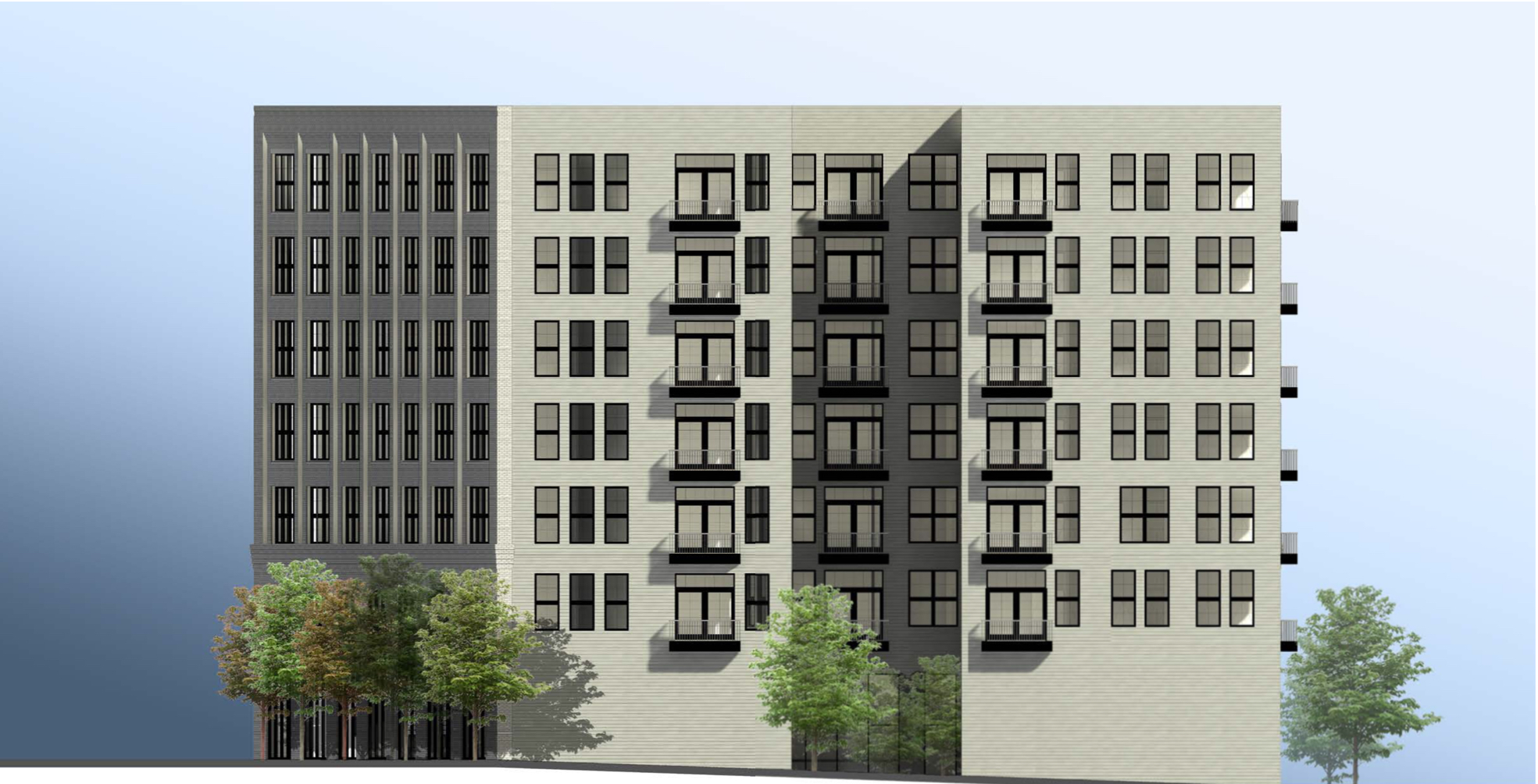
1000-10 North Delaware Avenue. Credit: CANNODesign.
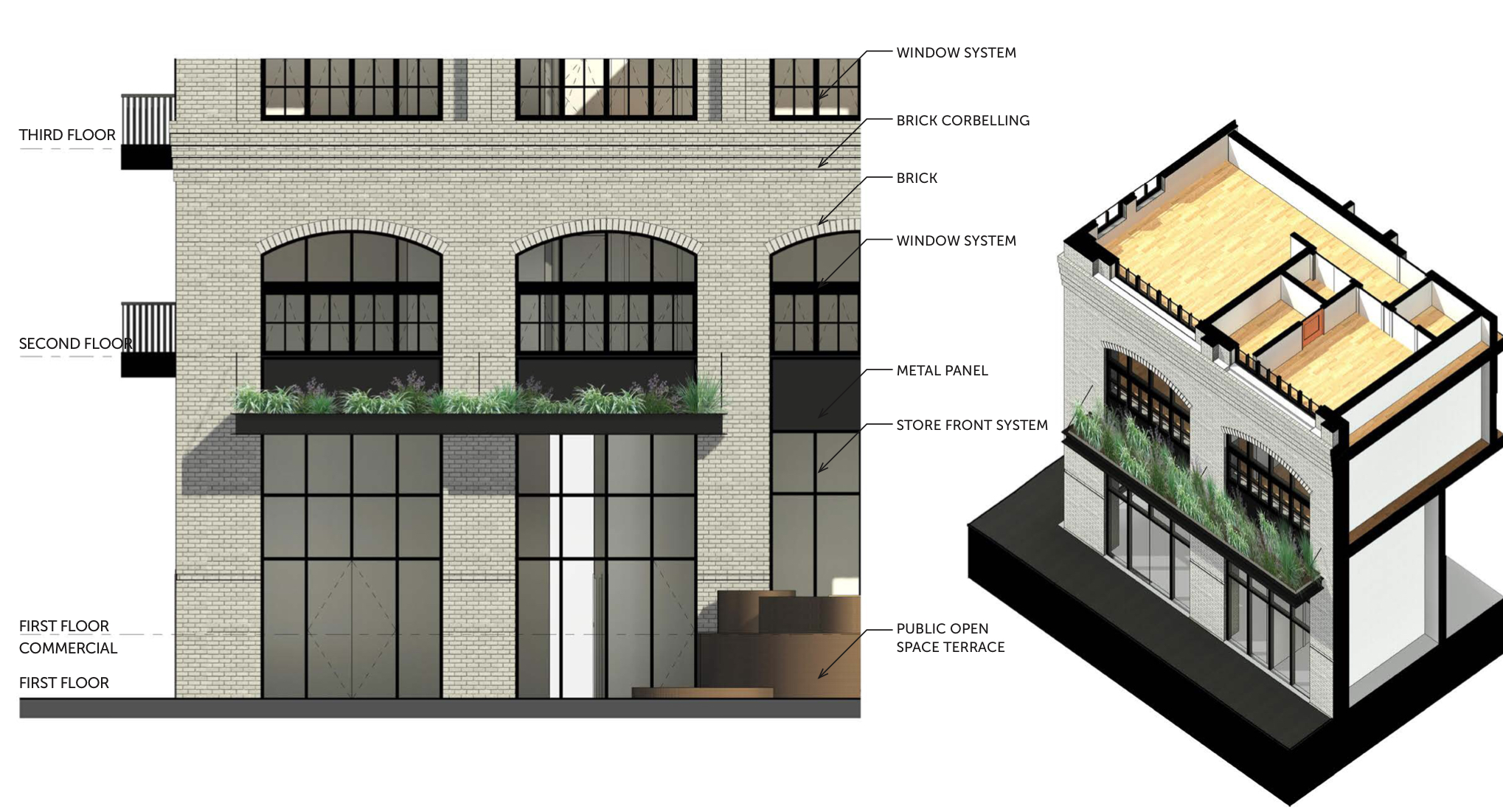
1000-10 North Delaware Avenue. Credit: CANNODesign.
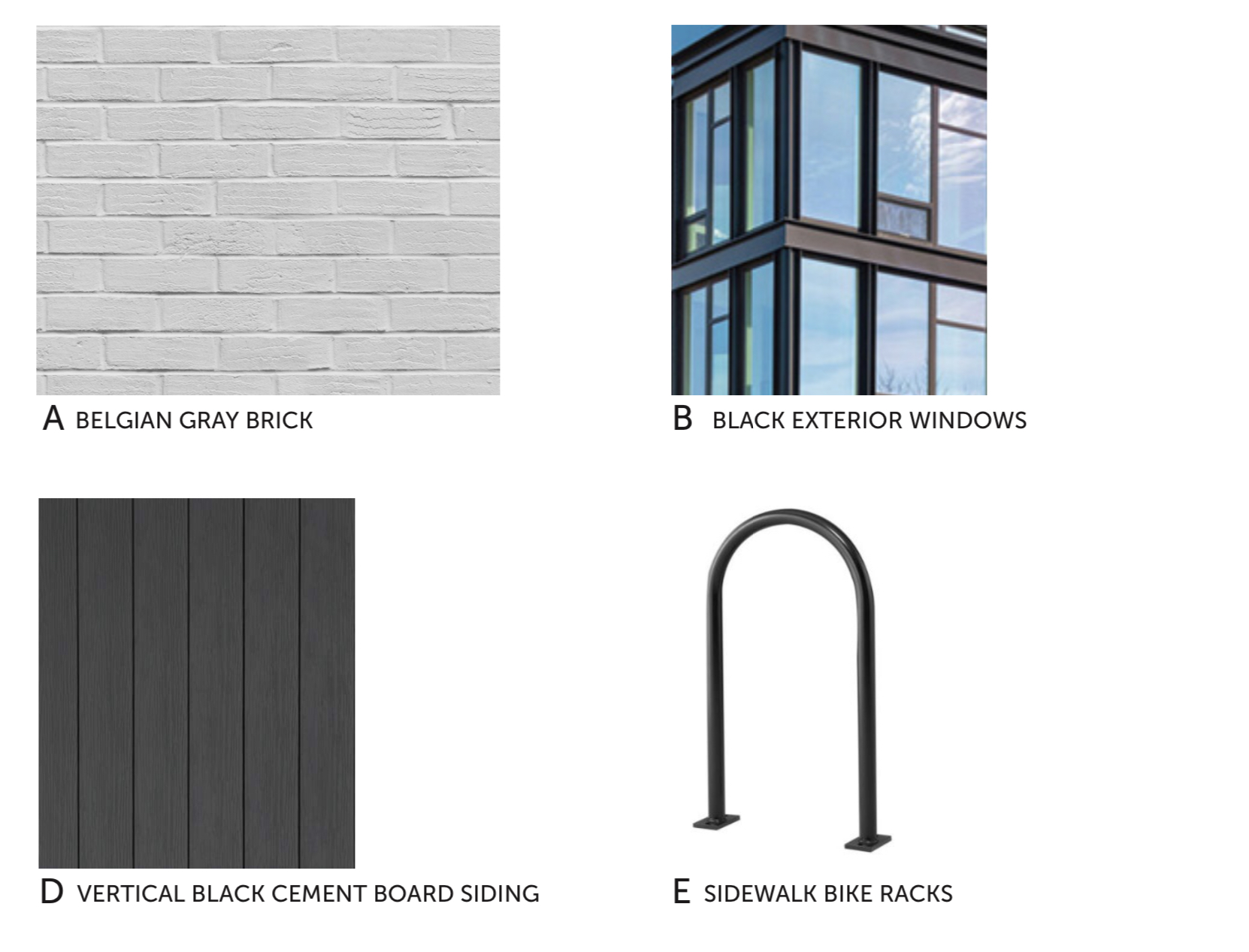
1000-10 North Delaware Avenue. Credit: CANNODesign.
The Frankford Avenue-facing diagonal sidewalk setback not only respectfully recedes behind the trolley station and spruces it up with green space, but also draws the eye down the avenue. In turn, the ground-level retail space will animate the street corner and will significantly improve the pedestrian experience at this important connection point between the inland neighborhood and waterfront attractions, such as the riverfront esplanade and the Rivers Casino, on the other side of Delaware Avenue.
Subscribe to YIMBY’s daily e-mail
Follow YIMBYgram for real-time photo updates
Like YIMBY on Facebook
Follow YIMBY’s Twitter for the latest in YIMBYnews

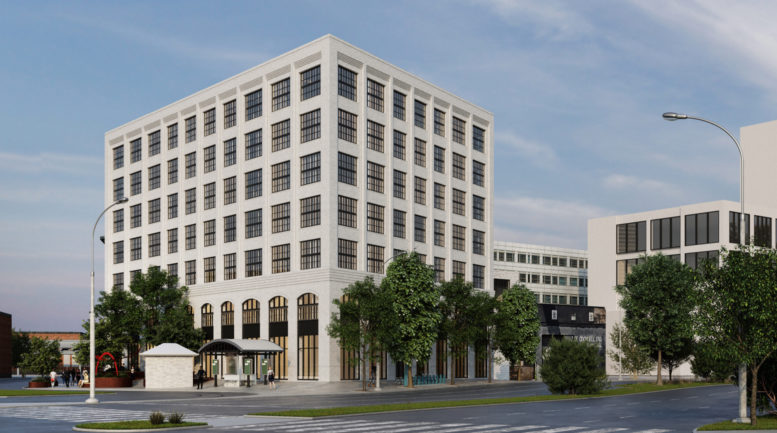
And a round of applause for each new tree.