Permits have been issued for the construction of a four-story, nine-unit residential building at 4452 Griscom Street in Frankford, Northeast Philadelphia. The new building will replace a vacant lot situated on the northwest side of the block between Farina Street and Sellers Street. Designed by Loney Engineering & Consulting, the structure will span 7,870 square feet and will include a basement. Permits list Intensified Builders as the contractor.
Permits indicate a construction cost of $350,000, which yields a rather low average cost of around $44 per interior square foot. Of this sum, $30,000 is allocated for excavation work.
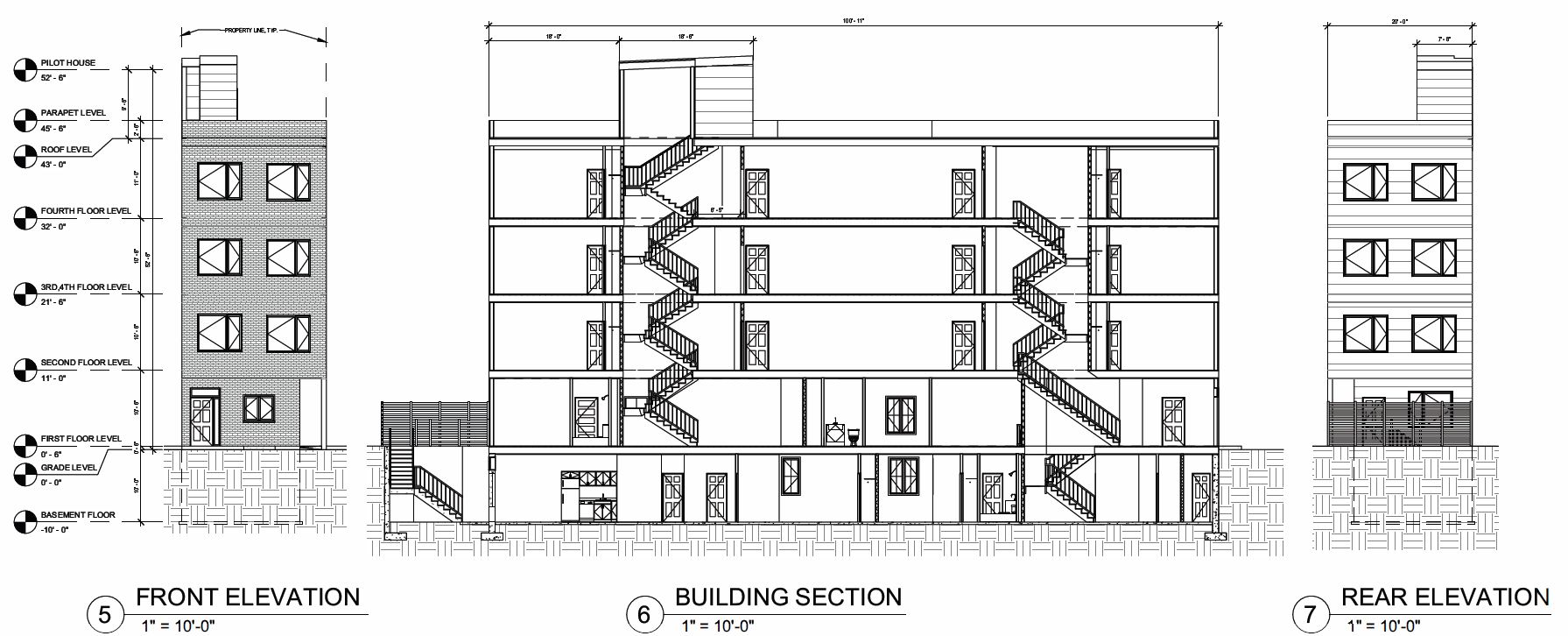
4452 Griscom Street. Building elevations and section. Credit: Loney Engineering & Consulting via the City of Philadelphia
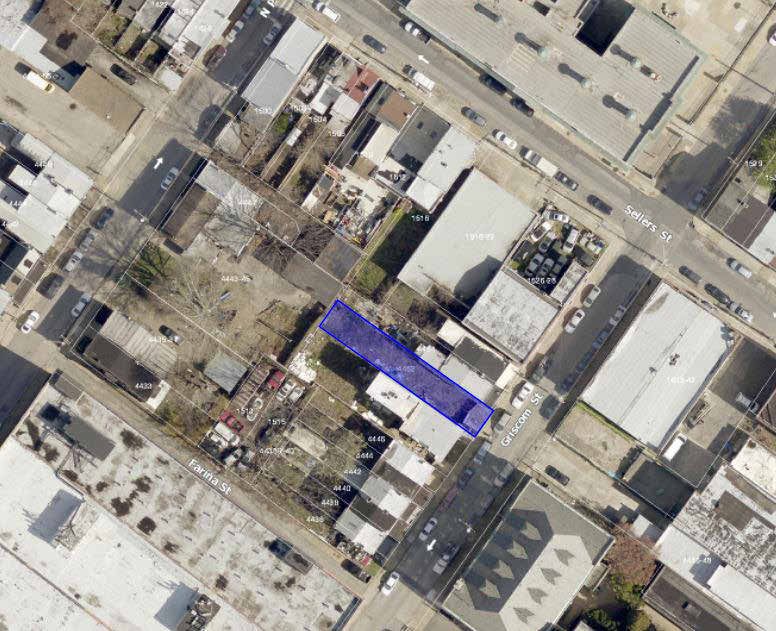
4452 Griscom Street. Aerial view prior to redevelopment. Credit: Loney Engineering & Consulting via the City of Philadelphia
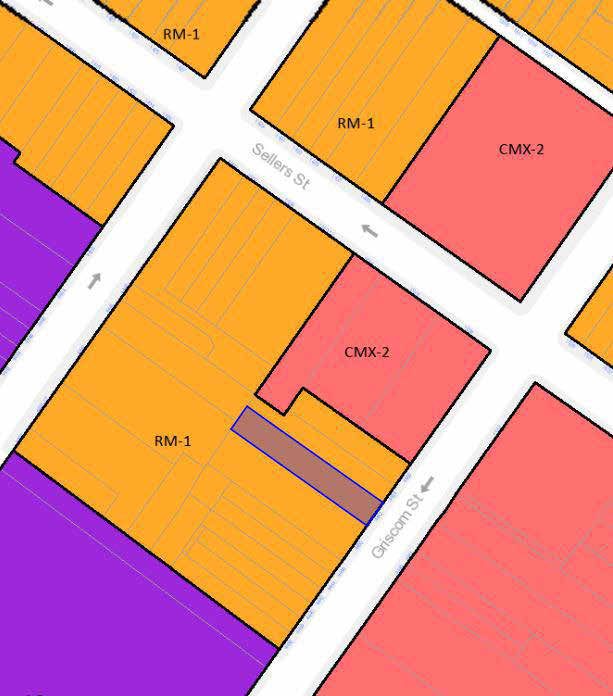
4452 Griscom Street. Zoning map. Credit: Loney Engineering & Consulting via the City of Philadelphia
The design of 4452 Griscom Street is quite simple. An C-shaped ground floor plan, massed around a side courtyard, is extruded to the roof, which, both surprisingly and unfortunately, will not be accessible to the tenants. A plain brick facade will cover the street-facing exterior.
The development team deserves particular credit for its residential programming. 4452 Griscom Street will offer one “affordable” (i.e. income-linked) unit, which grants the project a mixed-income housing zoning bonus that allows for three extra residences, bringing the total unit count to nine. As such, this measure boosts the site’s density and increases the local housing stock of both “affordable” and market-rate variety, benefitting both the developer and the neighborhood as a whole. We wish to see more widespread implementation of the mixed-income zoning bonus in new construction throughout the city.

4452 Griscom Street. Site plan. Credit: Loney Engineering & Consulting via the City of Philadelphia
4452 Griscom Street will rise within an approximately equal distance to the Church Station and the Arrott Transportation Center on the Market-Frankford subway line, situated within a seven-minute walk to the southwest and to the northeast, respectively. Route 3,5, 75, 89, 495, and J buses run in the vicinity. Overington Park sits within a five-minute walk to the north.
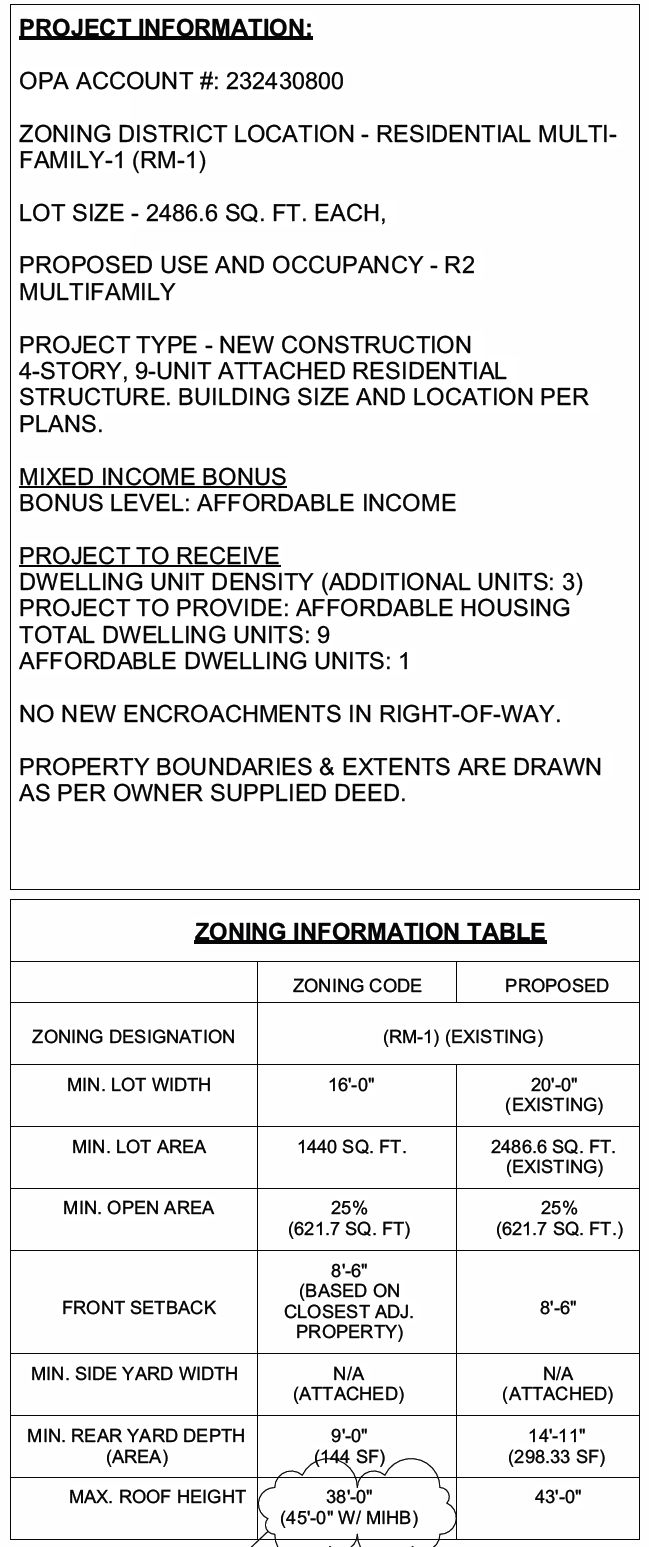
4452 Griscom Street. Zoning table. Credit: Loney Engineering & Consulting via the City of Philadelphia
Subscribe to YIMBY’s daily e-mail
Follow YIMBYgram for real-time photo updates
Like YIMBY on Facebook
Follow YIMBY’s Twitter for the latest in YIMBYnews

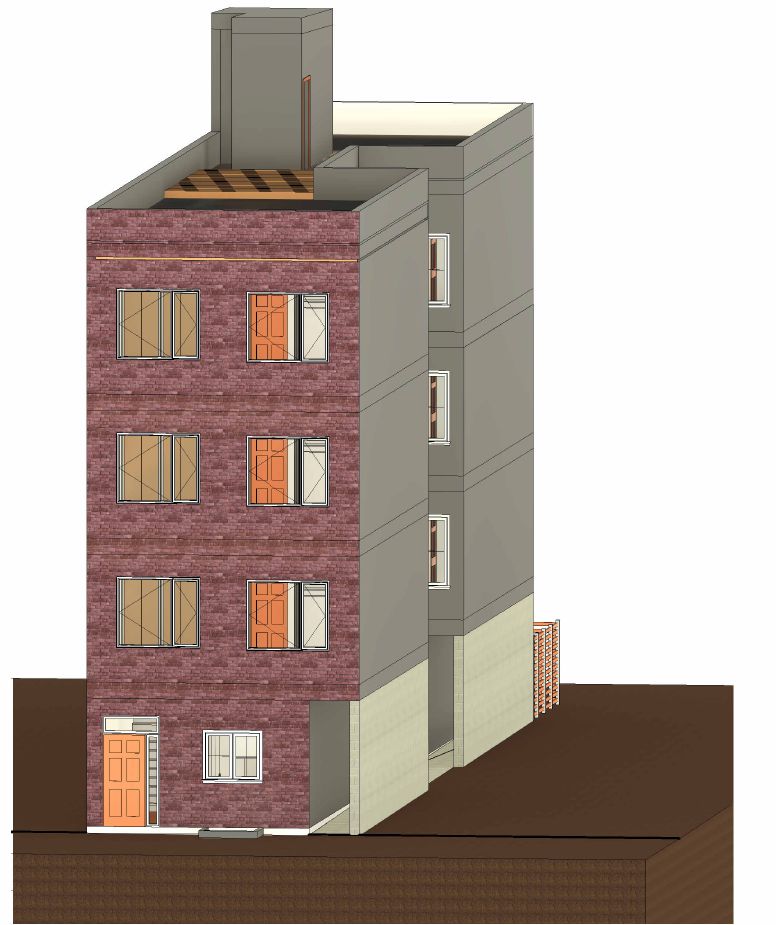
If the 40K per unit is realistic it is phenomenal and given the housing shortage it supports making 1-4 family as of right in all single family districts.