Permits have been issued for the construction of a four-story single-family residential building at 1029 Hyde Street in Fishtown. The development will span 2,097 square feet and include a roof deck with pilot house access. The project is developed by Yellow Box Investments LLC, with design work led by A2 Design Group. Jacquinto Properties & Construction is listed as contractor.
Construction costs are specified at $365,000.
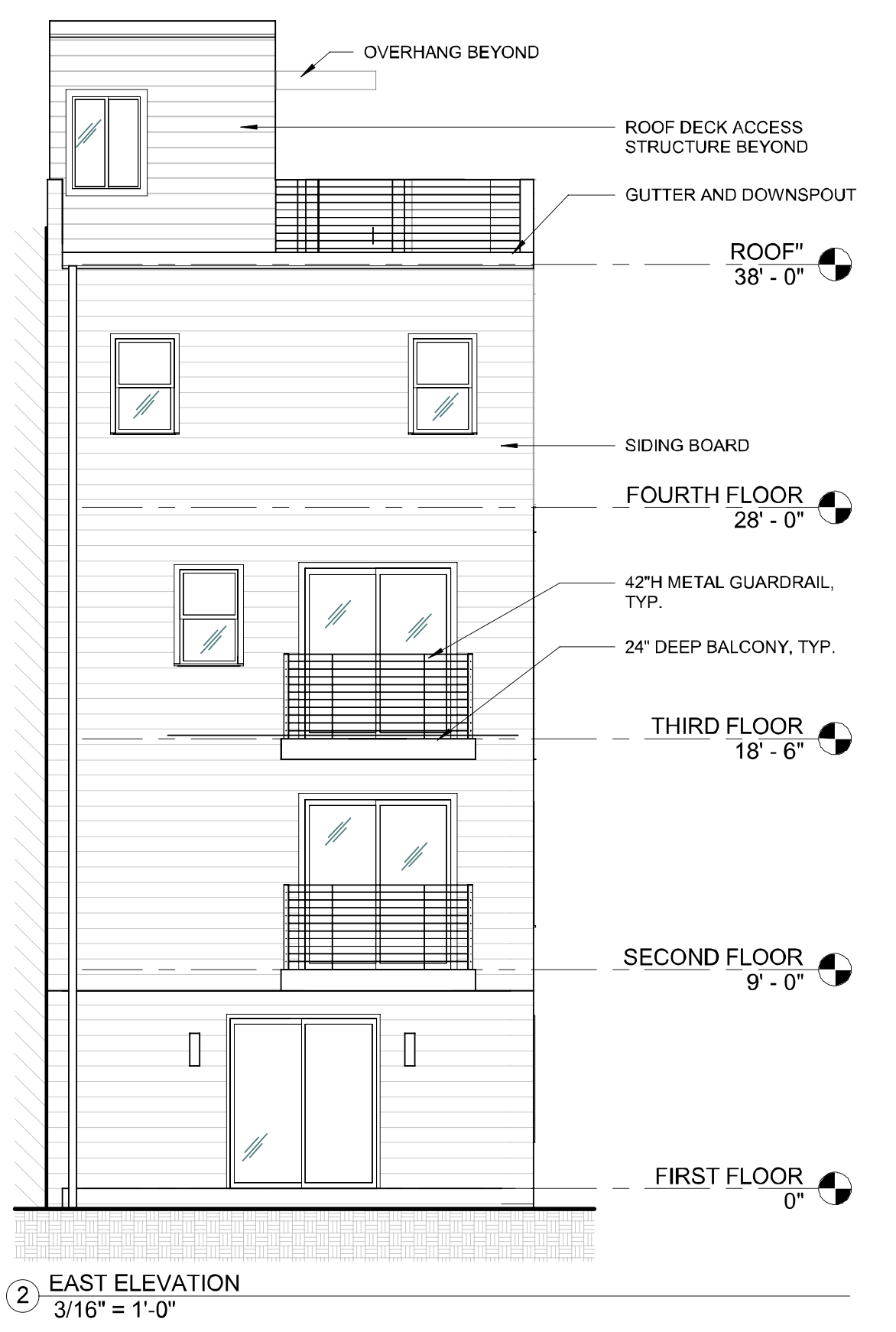
1029 Hyde Street East Elevation via A2 Design Group
Zoning documents indicate that the lot measures 19 feet wide and 1,140 square feet in total area. Plans call for a footprint covering 684 square feet, or 60 percent of the lot, leaving a 24-foot-deep rear yard with 456 square feet of open space. The structure will rise 38 feet to the main roof, matching the district height limit.
Drawings show a contemporary four-story structure with a mix of materials. The façade is organized with rectangular windows and recessed entries, with balconies extending from the second and third floors and a pilot house providing access to the roof deck. Elevations illustrate siding board and masonry detailing across the exterior.
The property is situated on Hyde Street, just off East Oxford Street near East Columbia Avenue, in the heart of Fishtown. The site is a short walk from Frankford Avenue’s commercial corridor and about a 10-minute walk from SEPTA’s Front–Girard Station. Additional transit access is available via SEPTA bus routes 5 and 25.
Subscribe to YIMBY’s daily e-mail
Follow YIMBYgram for real-time photo updates
Like YIMBY on Facebook
Follow YIMBY’s Twitter for the latest in YIMBYnews

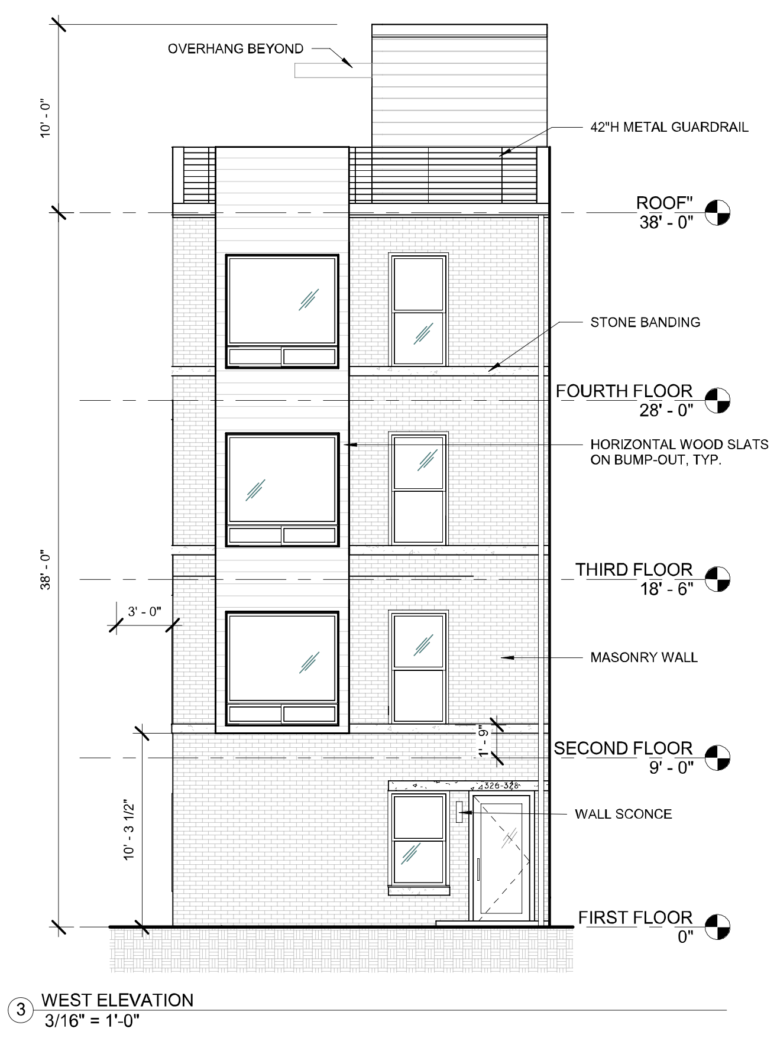
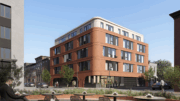
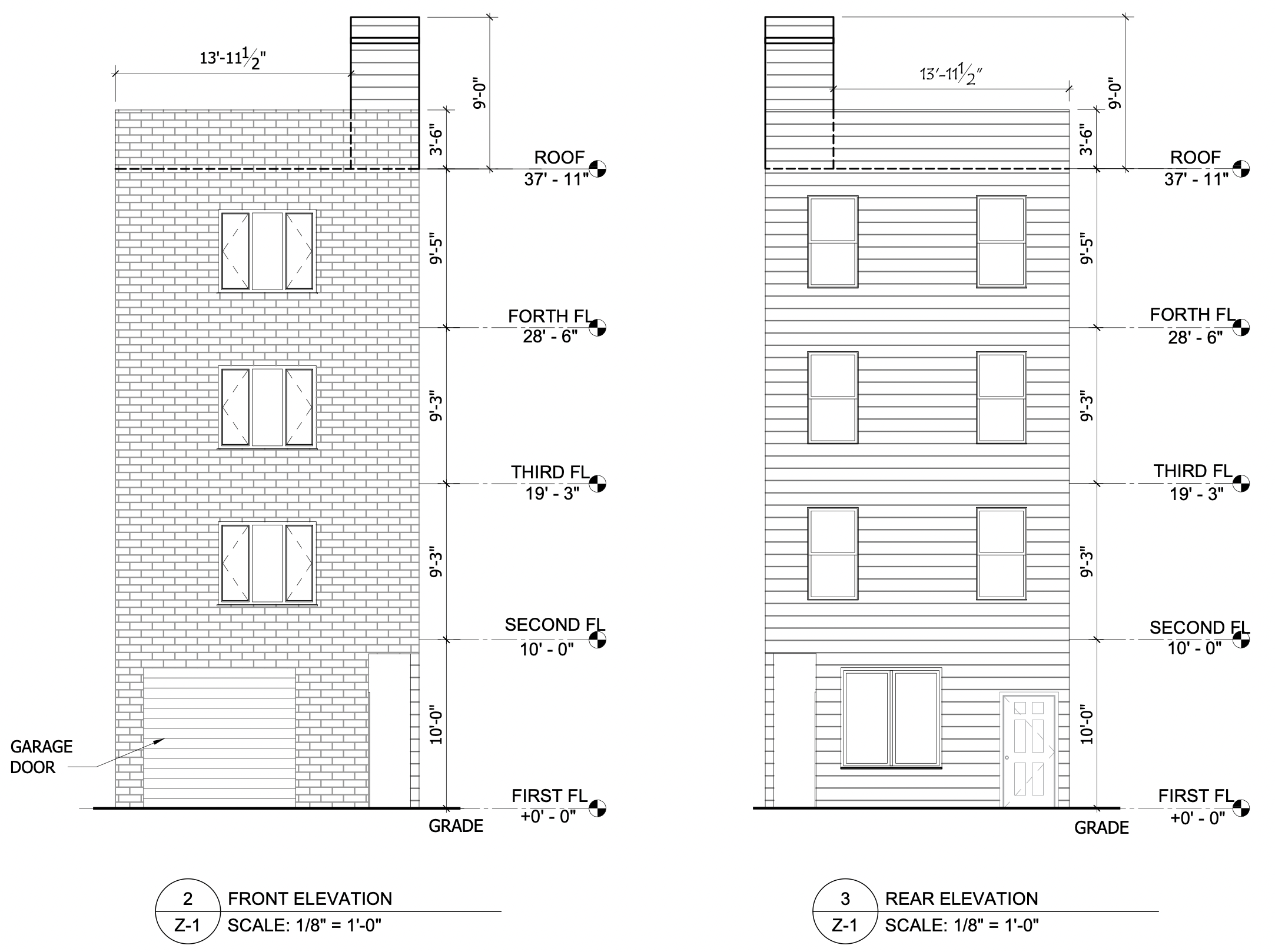
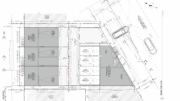
Fishtown has become so popular that living within one block of I-95’s thrumming noise, toxic fumes, and visual blight (including billboards) does not preclude spending more than a half-million dollars for a new construction home.