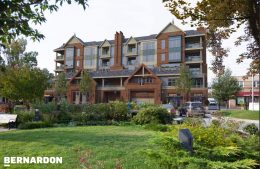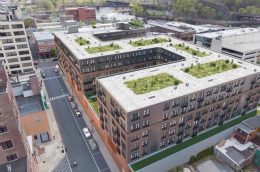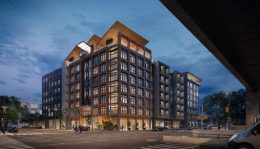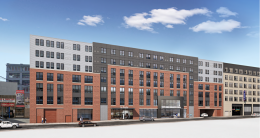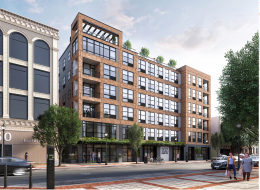Renderings Revealed for 35-Unit Building at 102-112 Park Avenue in Swarthmore, PA
Renderings have been revealed for a five-story, 35-unit mixed-use development planned at 102-112 Park Avenue in Swarthmore, PA, a town located in Delaware County to the southwest of Philadelphia. Designed by Bernardon, the building will include retail space on the ground floor with residential units above. The project will also feature a garage.

