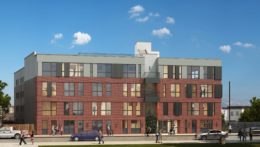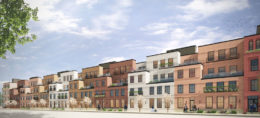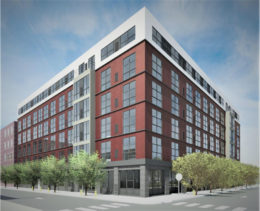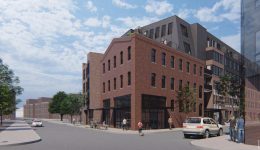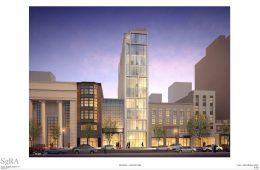Lot Sits Vacant at Site of 57-Unit Building Planned at 1622-40 Point Breeze Avenue in Point Breeze, South Philadelphia
Although construction permits have already been issued, construction has not yet begun at the site of the four-story, 57-unit apartment building proposed at 1622-40 Point Breeze Avenue in Point Breeze, South Philadelphia, as revealed by a recent Philly YIMBY site visit. Designed by JKRP Architects, the structure will rise on the west side of the block between Fernon and Morris Streets, with the zoning lot (but not the planned structure itself) extending to Fernon. The building will span a footprint of 10,282 square feet and will contail 51,905 square feet of interior space. Development features will include elevator service, a roof deck, a green roof, and parking for 19 bicycles. Permits list OCF Construction as the contractor and a construction cost of $2.08 million.

