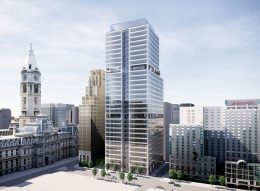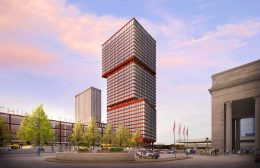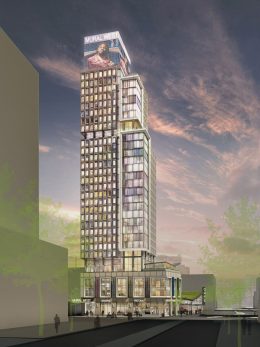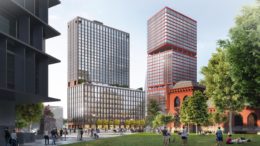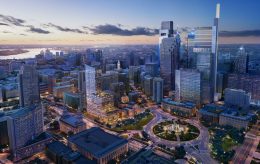Construction Still Pending at 1301 Market Street in Market East, Center City
Philly YIMBY recently visited the site of a long-stalled proposal for an office tower at 1301 Market Street in Market East, Center City, half a block to the east of City Hall. Designed by Skidmore, Owings & Merrill and developed by the Oliver Tyrone Pulver Corporation, the building will yield over 700,000 square feet, with floor plates at the lower levels measuring over 25,000 square feet and those at the upper floors at over 17,000 square feet.

