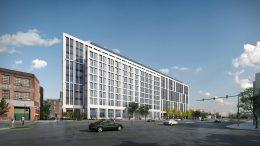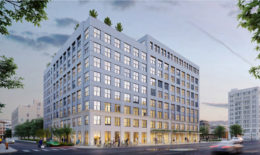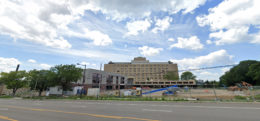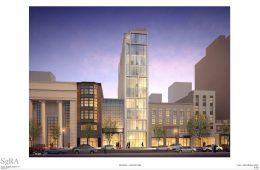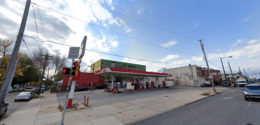Demolition Pending at Site of 244-Unit Building at 1130 North Delaware Avenue in Fishtown, Kensington
Although demolition and construction permits have been filed for a ten-story, 244-unit residential building at 1130 North Delaware Avenue in Fishtown, Kensington, no demo nor construction work has been observed at the site during Philadelphia YIMBY’s recent site visit. Designed by Varenhorst Architects and developed by Streamline, the structure will rise on the north side of the avenue, across from Rivers Casino and Penn Treaty Park on the Delaware River waterfront. The structure will rise 124 feet tall to the top of the main roof, and around 135 or so feet tall to the top of the mechanical screens at the bulkhead. The 241,490-square-foot development will offer outdoor landscaping, a roof deck with sweeping views of the skyline and the river, and parking for 49 cars and 102 bicycles. According to the architect website, construction is expected to cost $55 million.

