The 27th place in Philadelphia YIMBY’s First Anniversary Countdown, which aggregates the 31 most frequently listed article categories over the course of the past year, goes to Norris Square. The North Philadelphia neighborhood featured in at least 29 articles during the period. Unlike most neighborhoods that have been featured in the Countdown so far, such as Washington Square West, Francisville, Rittenhouse Square, and Brewerytown, Norris Square does not boast many headline-making marquee projects with flashy renderings. Instead, the district earned its rank through our coverage of its numerous smaller-scale, low- and mid-rise residential proposals, which is the kind of low-key development that comprises much of the city’s ongoing revival. Today we look at some of the most outstanding projects on the drawing boards within the district.
Norris Square is situated at the eastern edge of North Central Philadelphia, and is bounded by Cecil B. Moore to the south, North Front Street to the east (where it significantly overlaps with Fishtown), North 5th (or North 6th) Street to the west, and West Dauphin Street to the north. The district centers on eponymous Norris Square Park, a quaint public space laid out in the finest tradition of the “village green” that is a defining feature of the Philadelphia city plan.
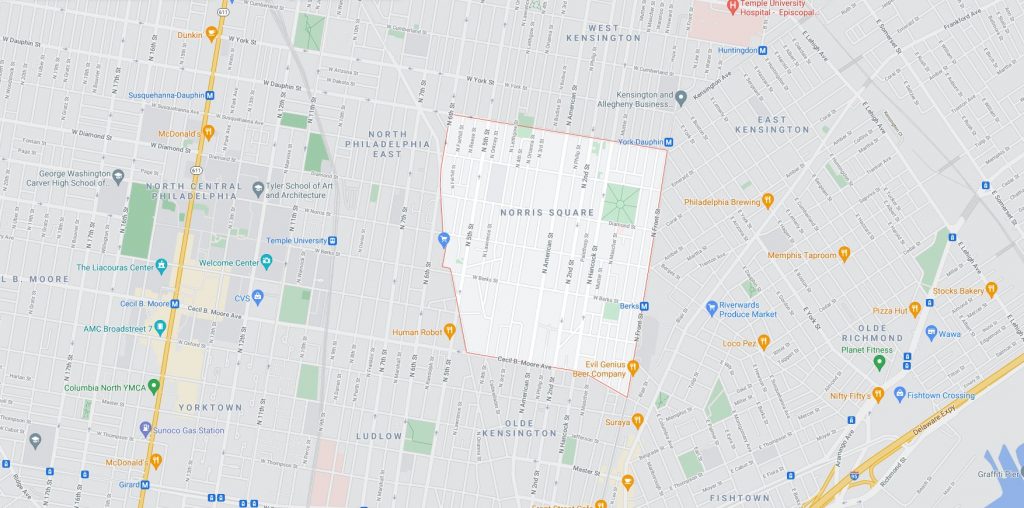
Norris Square. Credit: Google Maps
Given its location along major thoroughfares and retail corridors, relatively proximate location to Center City, and transit adjacency via the Market-Frankford Line, among other factors, the neighborhood was generally spared from the worst onslaught of postwar depopulation and demolitions that scarred numerous neighborhoods in the area. As such, not only has it retained much of its prewar rowhouse stock, but it is well-positioned for participating in the ongoing citywide development boom.
As mentioned earlier, the district’s eastern reaches blend into Fishtown, which has long been at the forefront of local development revival and retains a strong construction market to this day. Fishtown outranks Norris Square in our Countdown (that’s a story for another day), but we did allocate a number of disputed sites to the former rather than the latter, especially development situated between North Front and North Howard streets. If we assigned development on these blocks to Norris Square instead, the neighborhood would have shown even stronger figures.
Another potent locus of development is situated to the south, where numerous projects continue to change the growing cityscapes of Olde Kensington, the Fishtown core, and Northern Liberties.
Finally, Norris Square benefits from the ongoing development surge around Temple University, with its campus situated within a 15-minute walk to the west.
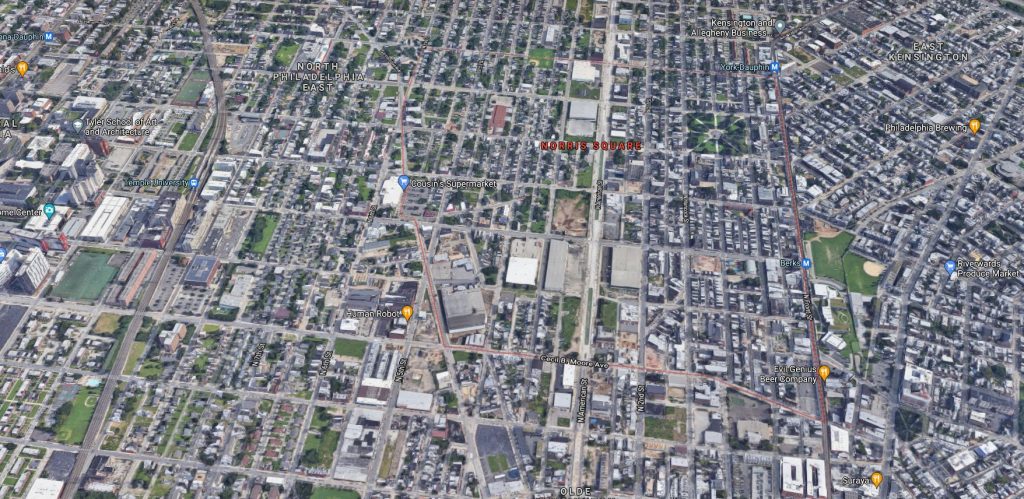
Norris Square. Looking north. Credit: Google Maps
Given the sheer volume of ongoing permit filings and proposals, we do not cover every minor development in the works. As such, our list for Norris Square is naturally incomplete. Still, over the course of the year we have tallied proposals of at least 33 residential buildings, ranging from single-family structures to a 179-unit complex, and five demolitions. Below we look at some of the most notable developments on the roster.
1705 North American Street
Residential (with ground-level retail), six floors, 189,000 square feet, 179 units. Designer: Atrium Design Group.
The expansive development in the works at 1705 North American Street is but one of many similarly-scaled proposals along the broad thoroughfare, where the Philadelphia & Reading Freight Line once serviced the numerous manufacturers located along the corridor. While the development surge is a definite positive for the currently forlorn district, we encourage the city to maximize the potential of the street by allowing for high-rise buildings on either side, introducing light rail or bus-only lanes, and reorganizing the street with expanded sidewalks, bike lanes, and green space.
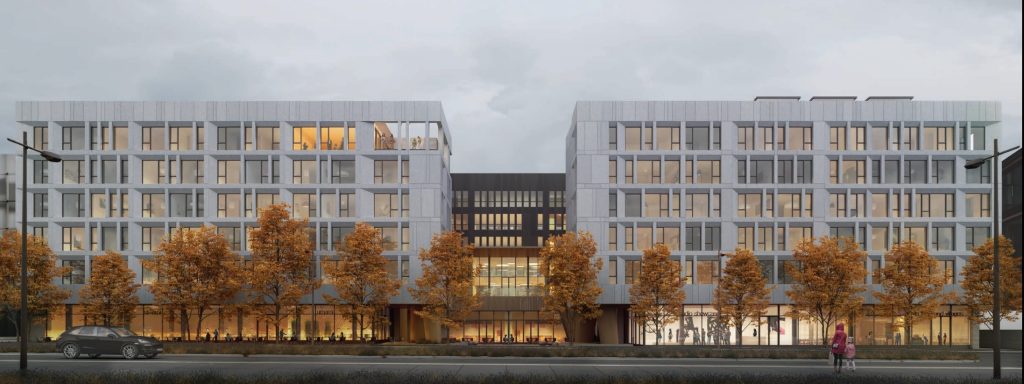
1705 North American Street. Credit: Atrium Design Group
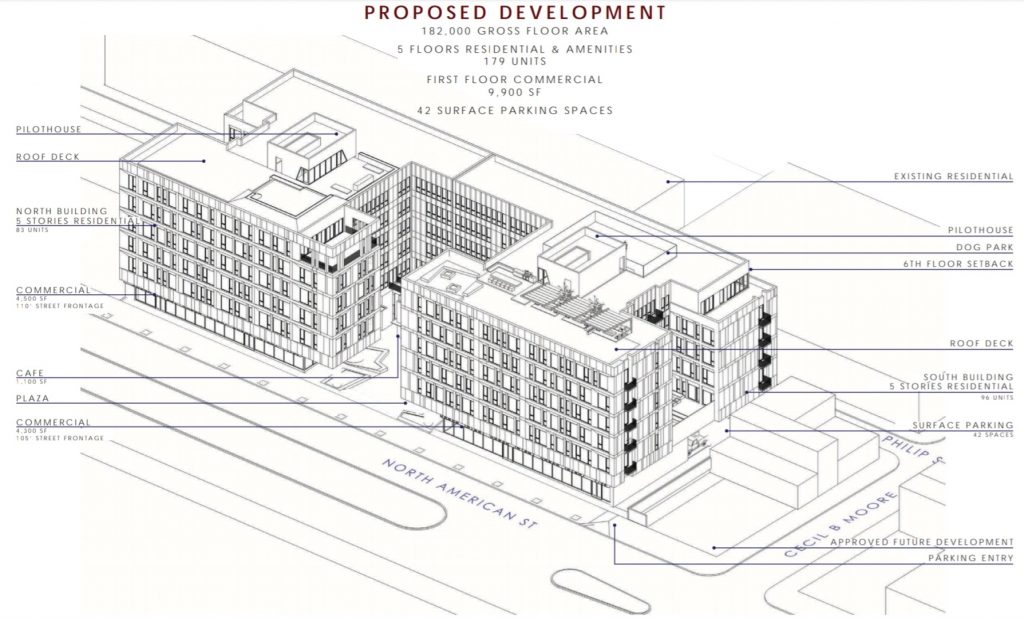
1705 North American Street. Photo by Atrium Design Group
1700-30 North Howard Street
Residential (with ground-level retail), six floors, 91,230 square feet, 110 units. Designer: Cosica Moos Architecture.
The mixed-use development planned at 1700-30 North Howard Street is an excellent example of successful adaptive reuse. The development incorporates the facade of a prewar structure, situated at the corner of North Howard Street and Cecil B. Moore Avenue, into a newly constructed development that respects the neighborhood’s industrial character while maintaining a distinctive flair of its own.
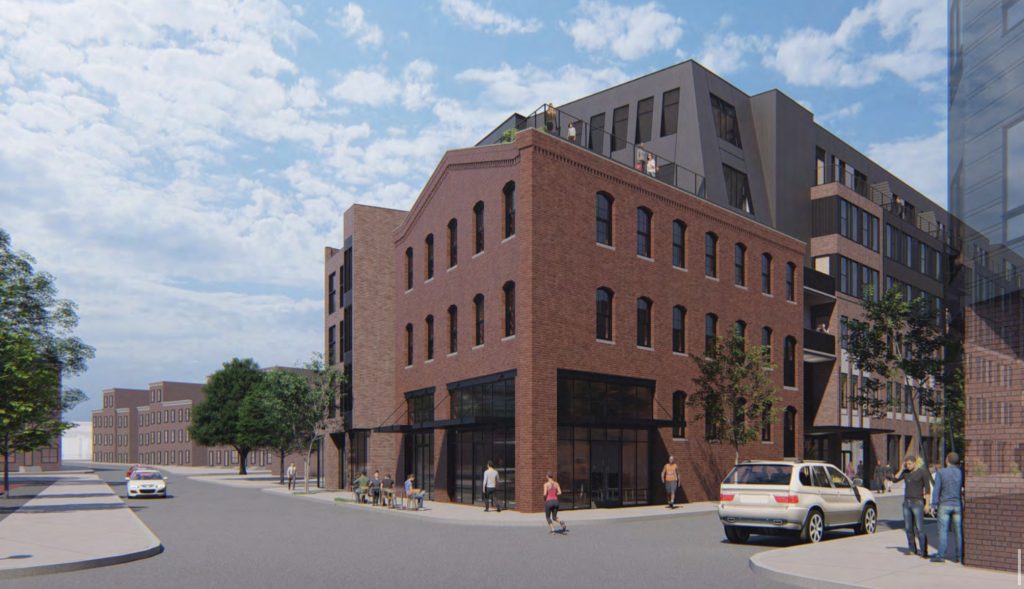
1700-30 Howard Street. Credit: Coscia Moos Archtiecture
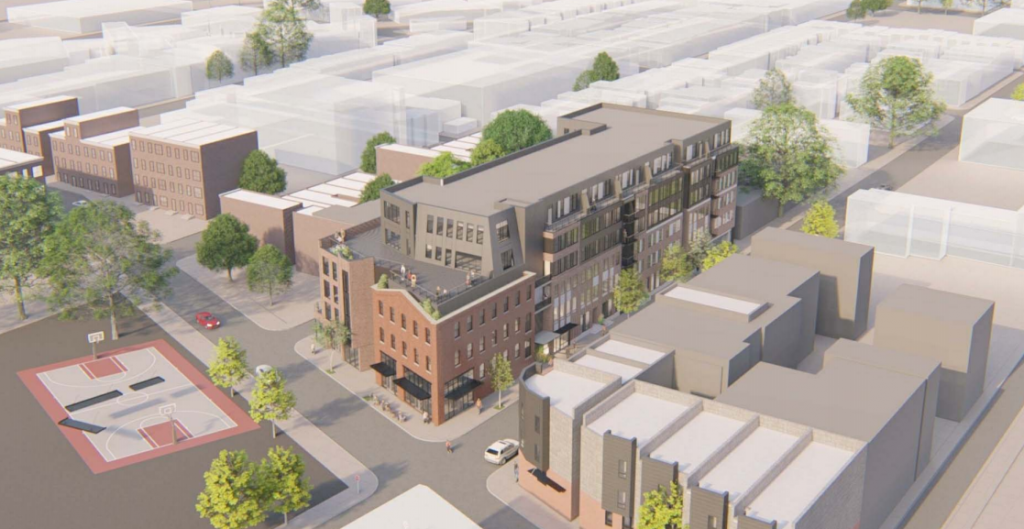
1700-30 North Howard Street. Credit: Coscia Moos Architecture
1731-39 Tilghman Street
Residential (with ground-level retail), five floors, 34,119 square feet, 28 units.
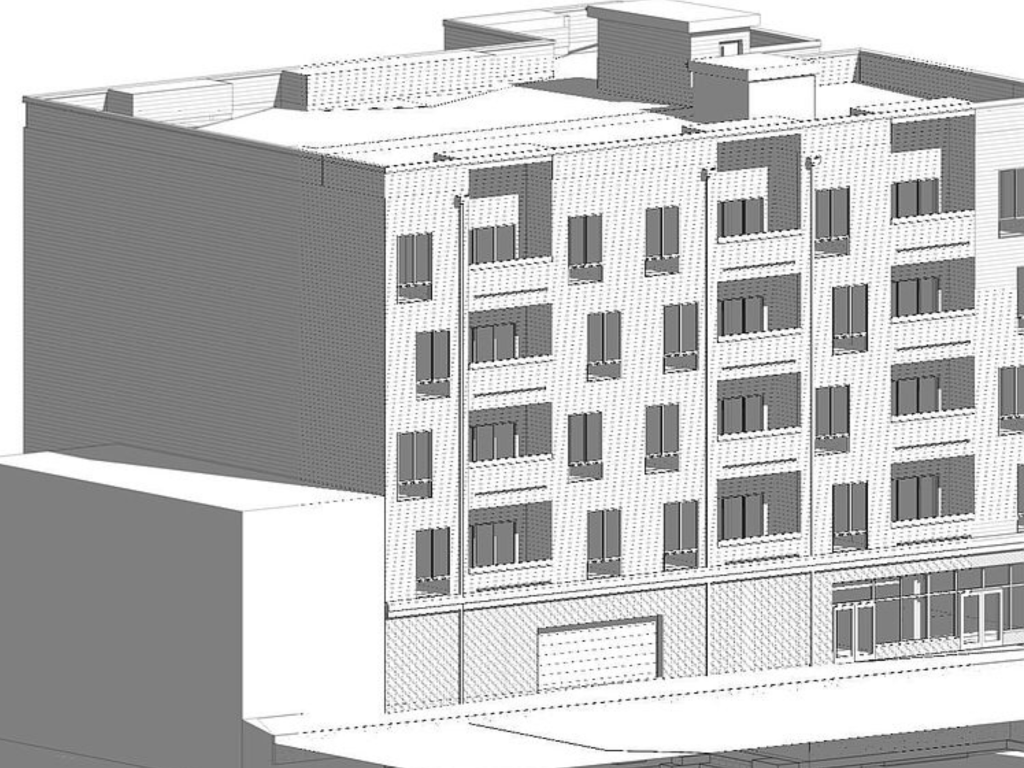
1731-39 Tilghman Street via Zillow.
2156-61 North 2nd Street
Residential (with ground-level retail), four floors, eight units. Designer: Harman Deutsch Architecture.
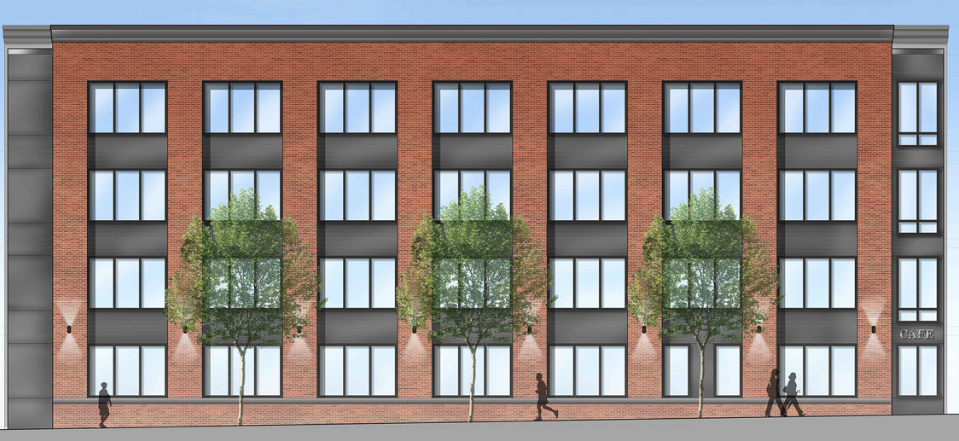
2156-61 North 2nd Street. Credit: Harman Deutsch Architecture
203-09 Diamond Street
Residential (with ground-level retail), four floors, 11,520 square feet, eight units. Designer: KCA Design Associates, LLC.
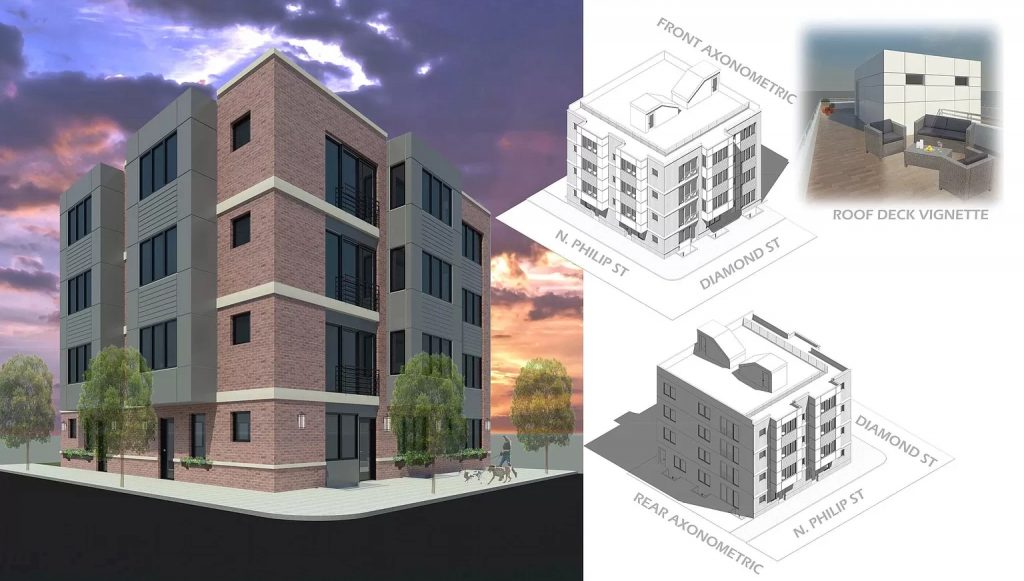
203-09 Diamond Street. Credit: KCA Design Associates LLC
The building proposed at 203-09 Diamond Street features an appealing, if somewhat conventional, design, and will make for a much more effective and pedestrian-friendly use of the street corner than the auto repair facility previously located at the site. Still, we will miss the simple yet uplifting mural adorning the blank wall of the old structure, where people all over the world were “working together to make a difference.”
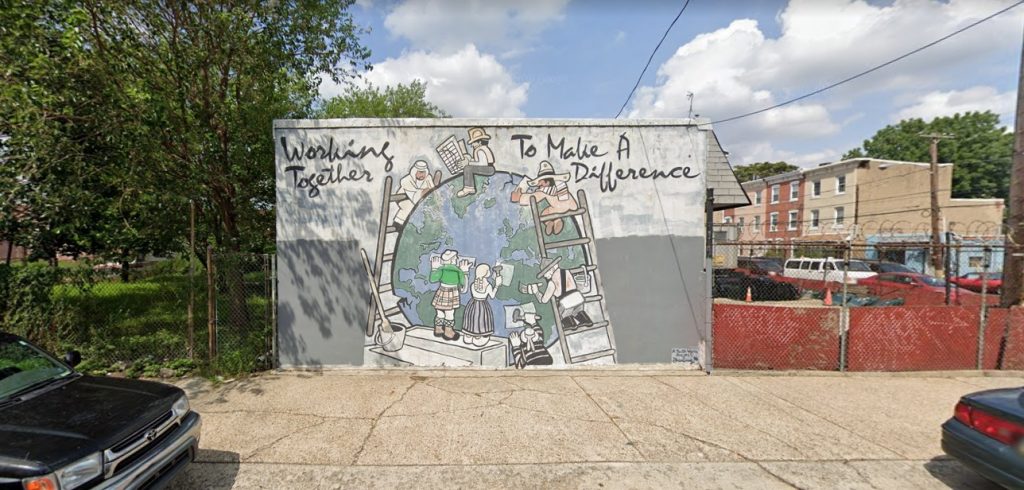
203 Diamond Street. Looking east. Credit: Google
We expect many more development announcements for the neighborhood, and encourage the city to lift unduly restrictive height limits that limit flexibility in terms of urban-friendly design and prevent builders to properly responding to local demand and unlicking the neighborhood’s potential.
Subscribe to YIMBY’s daily e-mail
Follow YIMBYgram for real-time photo updates
Like YIMBY on Facebook
Follow YIMBY’s Twitter for the latest in YIMBYnews

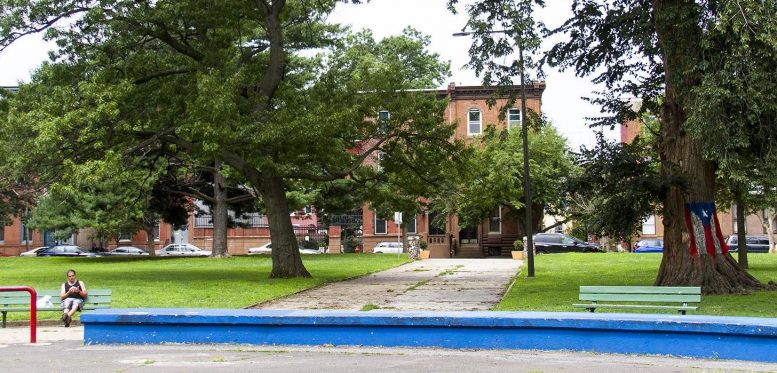
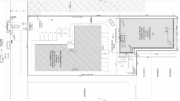
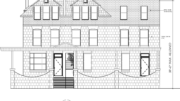


When we walk through a neighborhood, we must try to understand and respect the total design concept and relate to an overall design structure.
When rebuilding the neighborhoods, a central design idea, well developed and clearly expressed can of itself become a major force and can make more meaningful the work of individuals architects and developers in various parts of the city.
Philadelphia is one of the nations oldest cities.
Today it is the hub of an area serving over 1.6 million people. Center City had an estimated 183,240 residents as of 2015, making it the second-most populated downtown area in the United States, after Midtown Manhattan in New York City.
Philadelphia has more outdoor sculptures and murals than any other American city.
Philadelphia is home to the nations oldest Zoo (1874).
With such a rich history, a new chapter is being written of a revolution in architecture and planning that is destined to influence the future of other cities.