The third-tallest building on Philly YIMBY’s December 2020 Development Countdown is The Laurel Rittenhouse, which is rising at 1911 Walnut Street in Rittenhouse Square, Center City, just to the northwest of Rittenhouse Square Park. The reinforced concrete structure currently stands around one-third of the way to its eventual height of 599 feet and 48 stories. The building will feature 185 rental units as well as 60 condo units at the top. The $300-million tower was designed by Solomon Cordwell Buenz, which has designed many buildings around the city, and developed by the Southern Land Company, which has been trying to redevelop the site into a residential skyscraper for over a decade.
The Laurel is the tallest building currently under construction in Philadelphia, and the tallest of several tall buildings in various stages of progress in Rittenhouse Square, including the 567-foot-tall 113-121 South 19th Street and the roughly 550-foot-tall 1826 Chestnut Street, both planned next to each other half a block to the northeast of The Laurel.
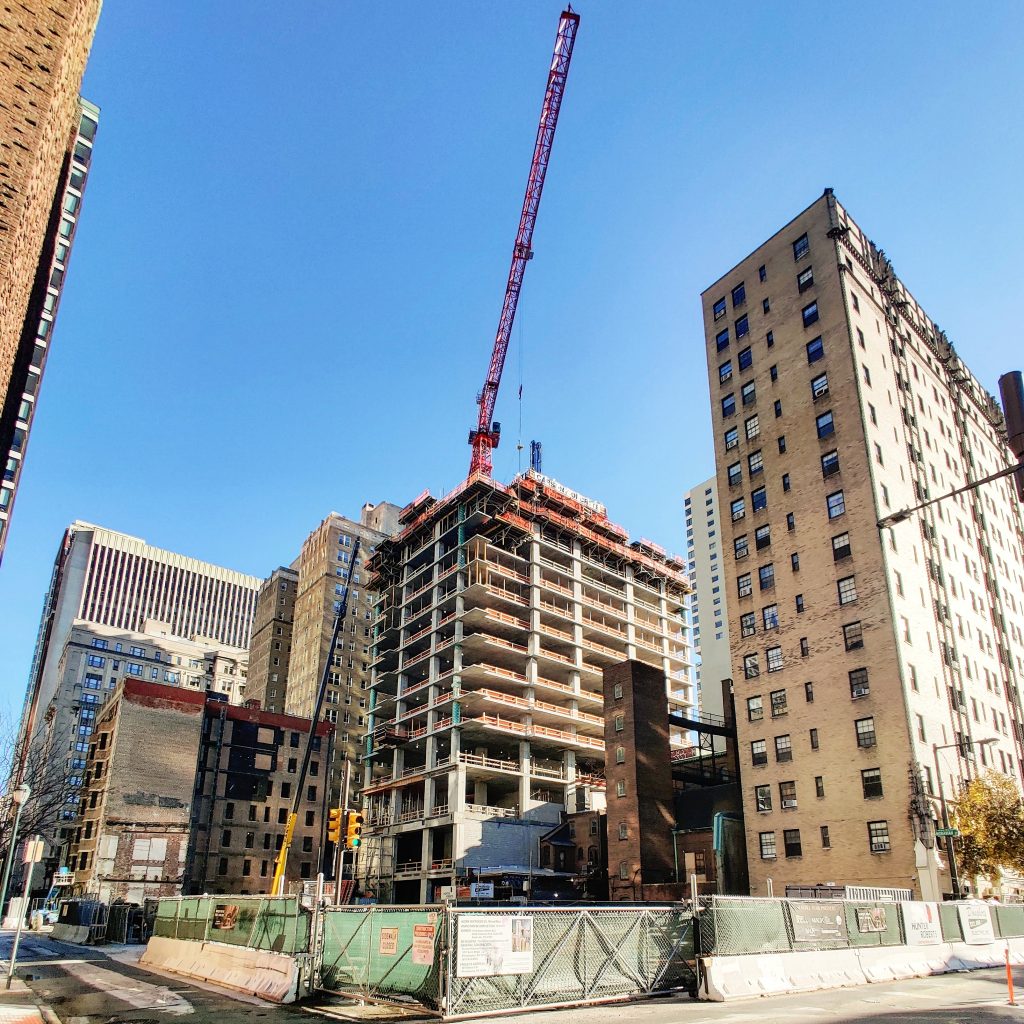
The Laurel Rittenhouse Square from the corner of South 20th Street and Sansom Street. Photo by Thomas Koloski
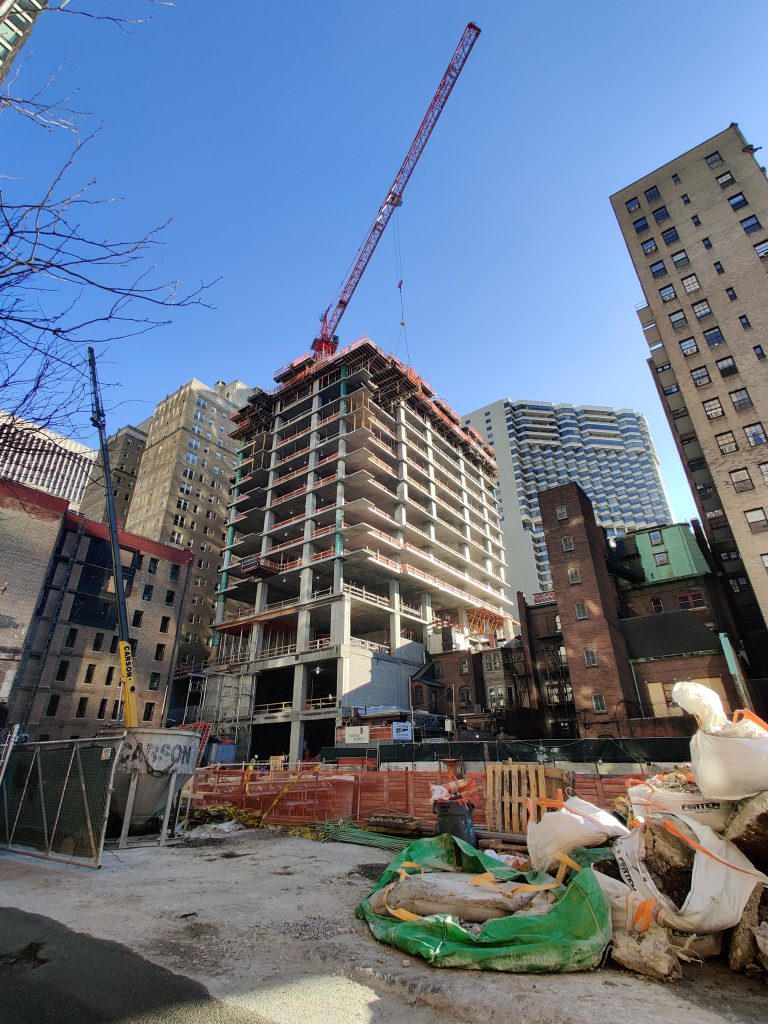
The Laurel Rittenhouse Square from Sansom Street. Photo by Thomas Koloski
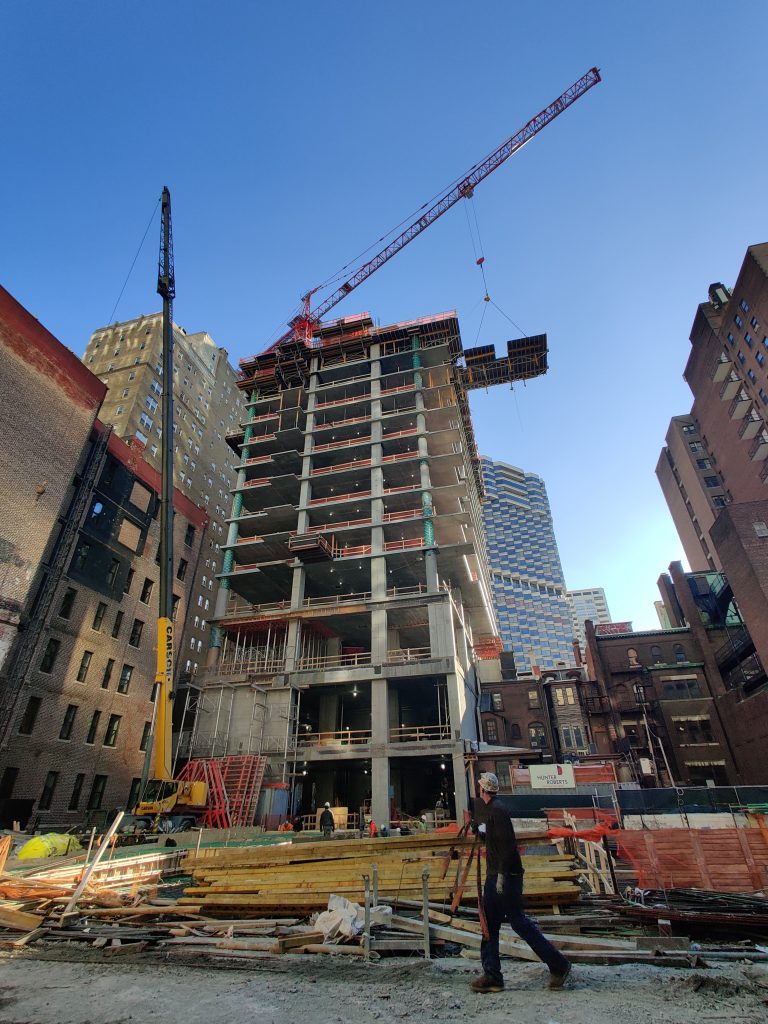
The Laurel Rittenhouse Square south face from Sansom Street. Photo by Thomas Koloski
In the last update in October, The Laurel stood only six stories high as the residential floors were just starting construction. The retail base located to the north of the tower had just finished excavation at the time, as the tower had finally passed the challenging cantilever that slowed the pace of construction to a crawl.
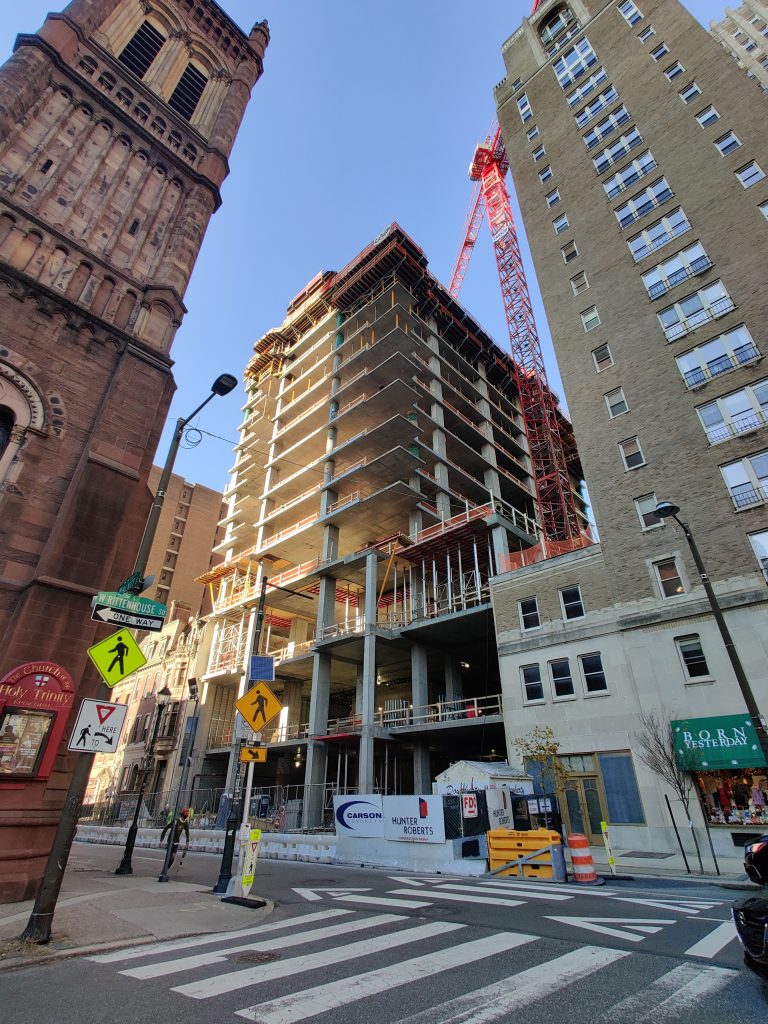
The Laurel Rittenhouse Square from Rittenhouse Square. Photo by Thomas Koloski
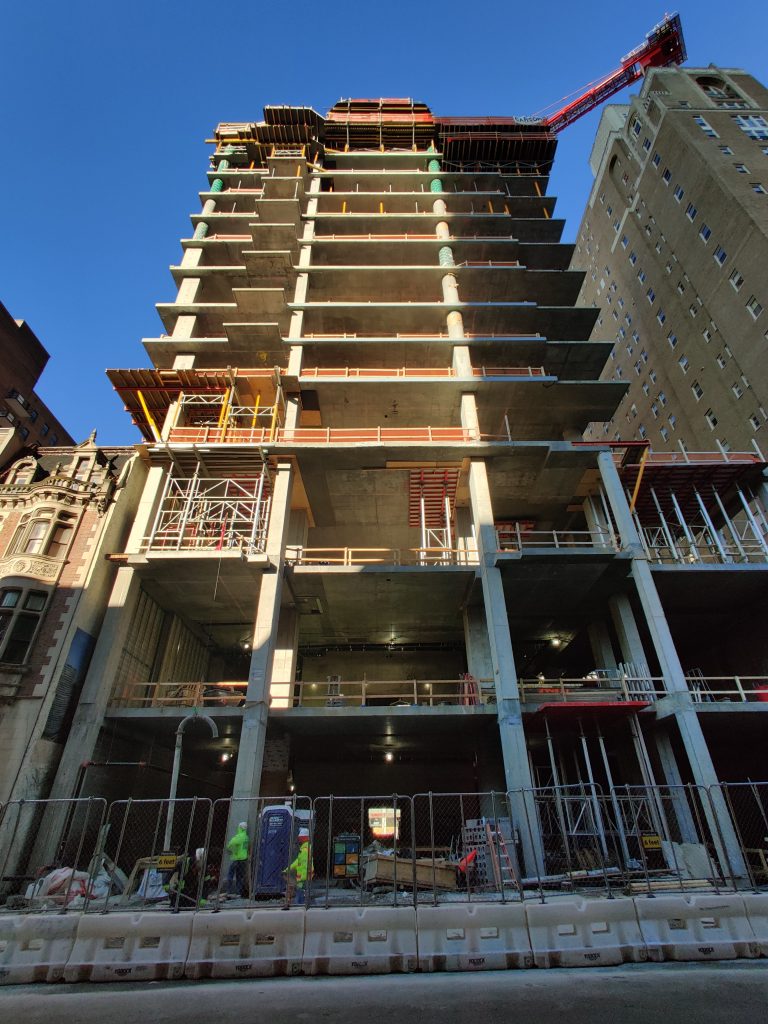
The Laurel Rittenhouse Square north face. Photo by Thomas Koloski
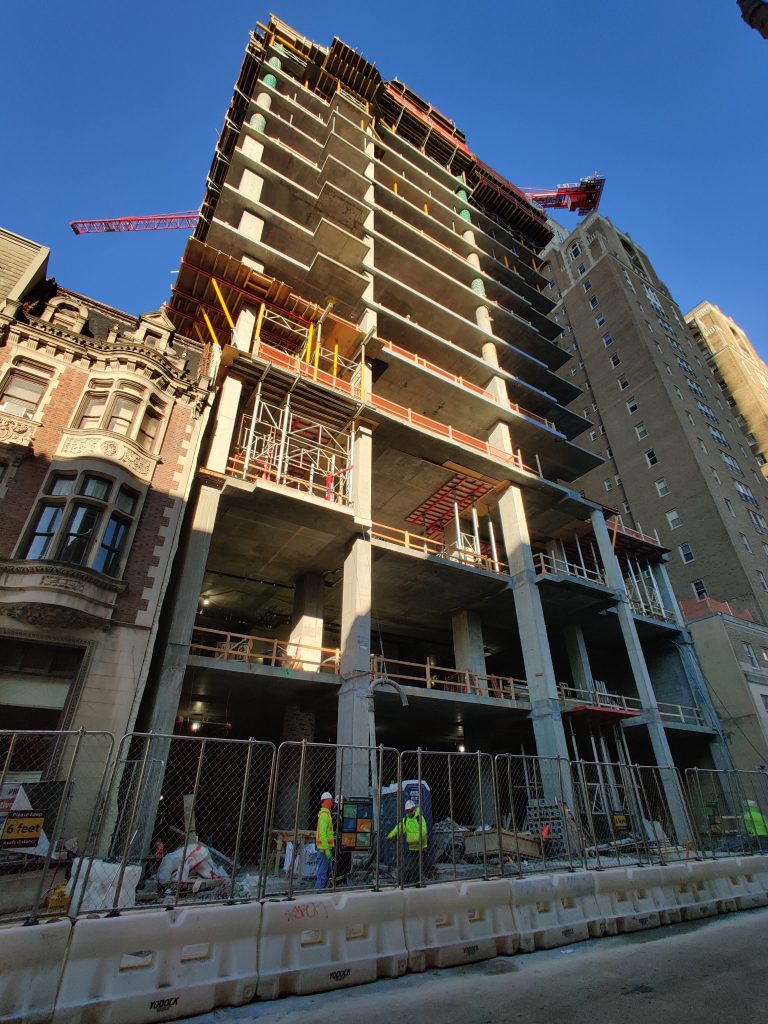
The Laurel Rittenhouse Square from Walnut Street. Photo by Thomas Koloski
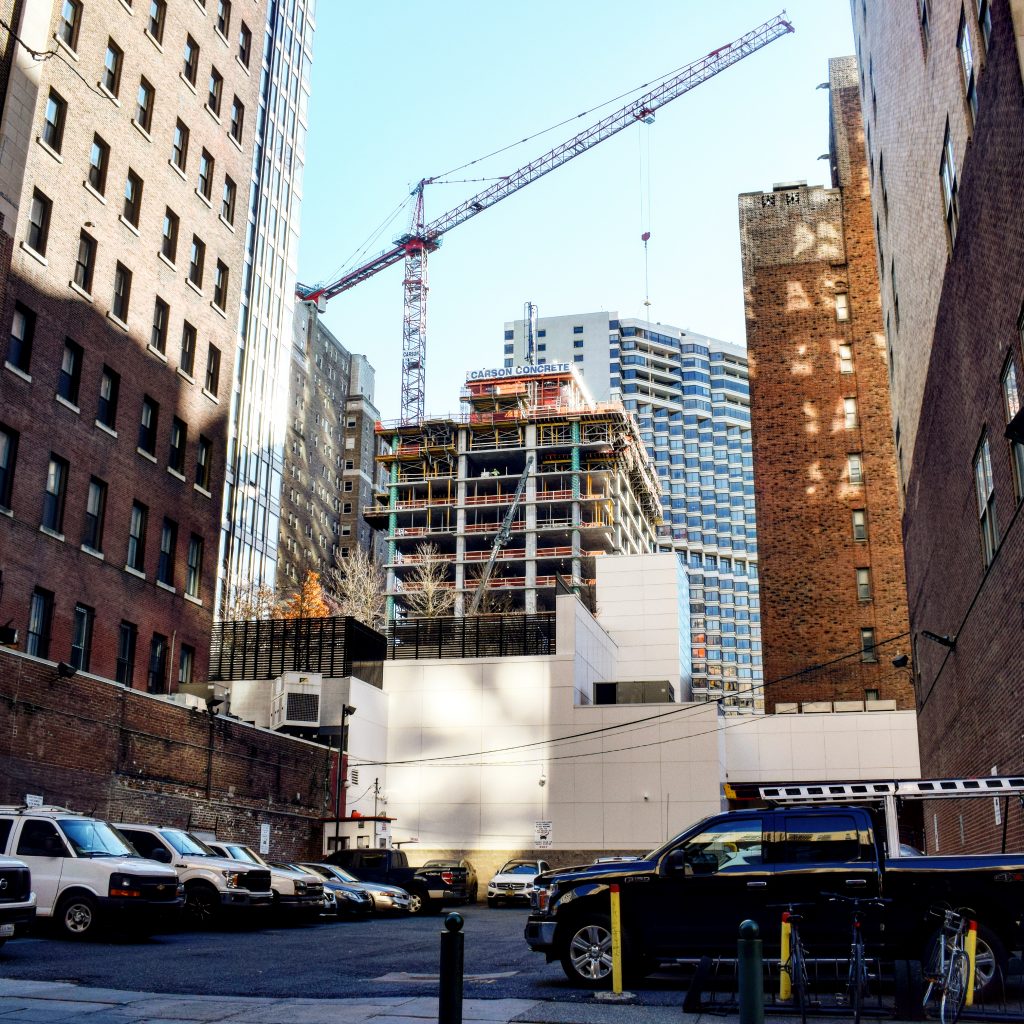
The Laurel Rittenhouse Square from Chestnut Street. Photo by Thomas Koloski
The tower now stands ten floors taller, at 16 stories, and has maintained a rapid pace of construction. Hunter Roberts Construction Group is the contractor, and Silvi Concrete is responsible for the concrete being poured on site. The residential floors of the chunky tower can now be seen very clearly from the South Street Bridge, with ten residential floors popping out above the low-rise buildings. The building can also be seen from Cira Green and the corner of North 22nd Street and Market Street. Excavation for the retail base has been finished for a while and the floors are being set up for the low-rise portion of the building to reach ground level.
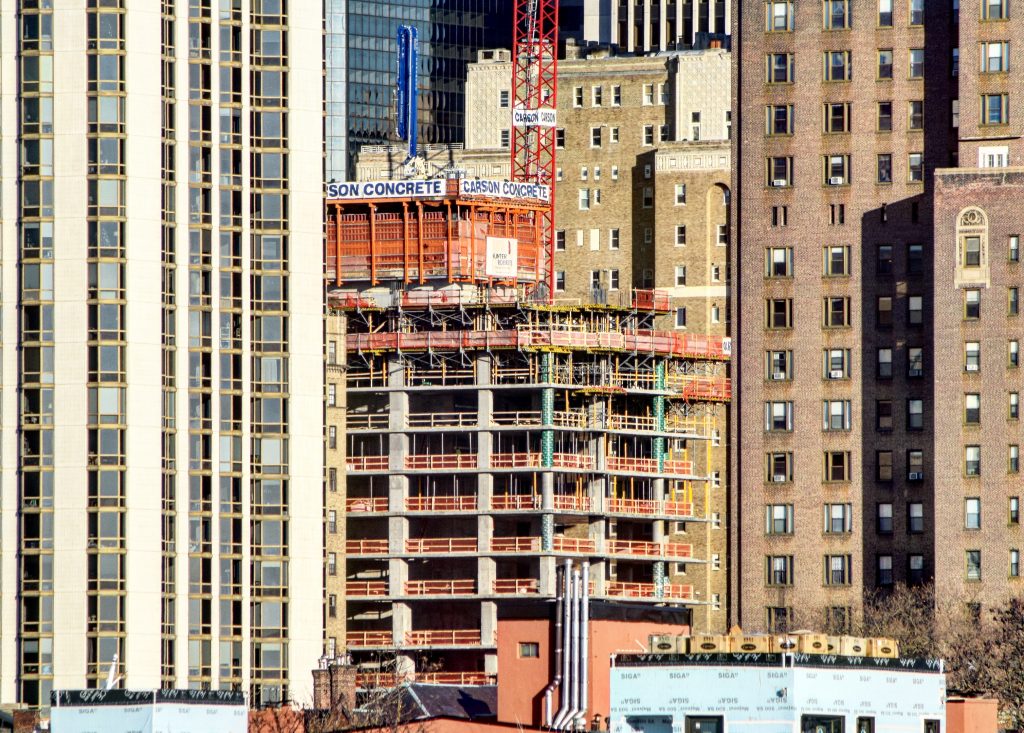
The Laurel Rittenhouse Square from South Street Bridge. Photo by Thomas Koloski
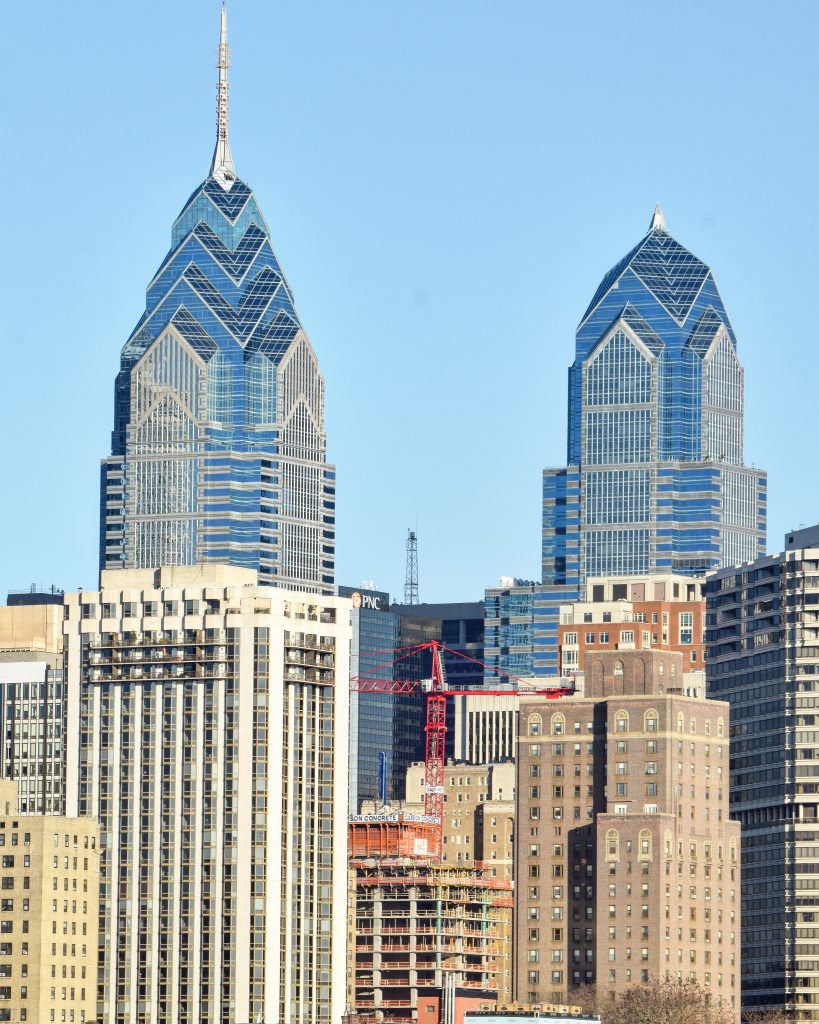
The Laurel Rittenhouse Square (center) and Liberty Place. Photo by Thomas Koloski
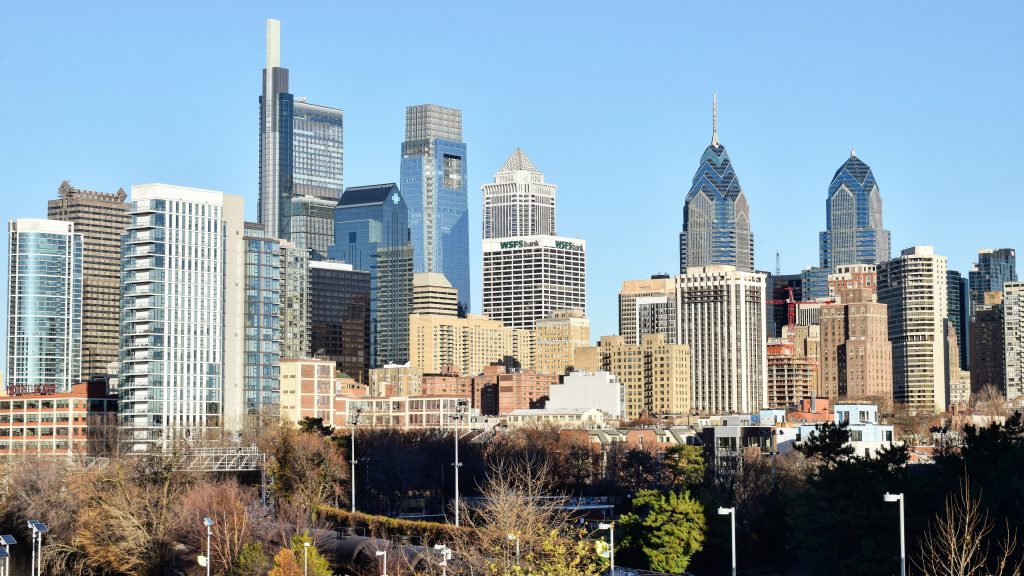
The Laurel Rittenhouse Square and the Philadelphia skyline from South Street Bridge. Photo by Thomas Koloski
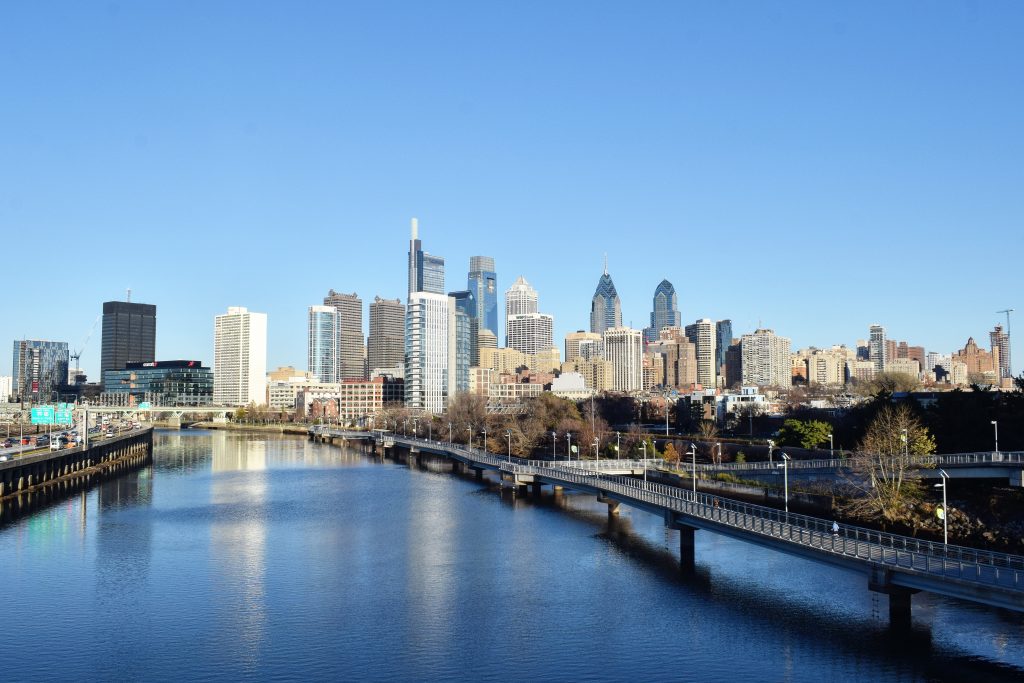
The Laurel Rittenhouse Square popping into view from South Street Bridge. Photo by Thomas Koloski
The Laurel Rittenhouse Square is scheduled to be completed in August 2022.
Subscribe to YIMBY’s daily e-mail
Follow YIMBYgram for real-time photo updates
Like YIMBY on Facebook
Follow YIMBY’s Twitter for the latest in YIMBYnews

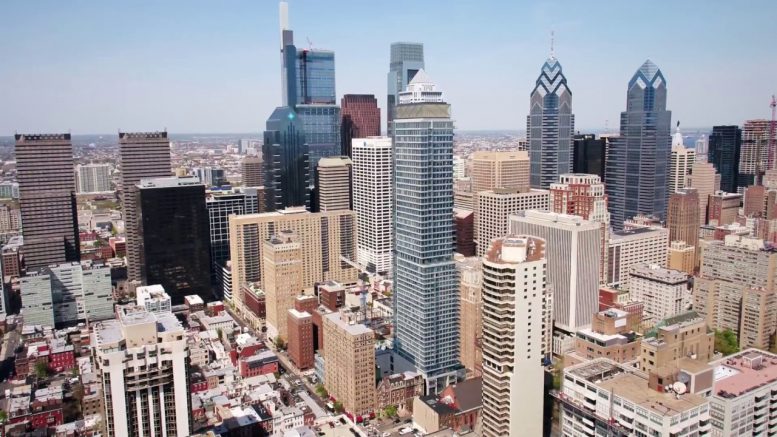
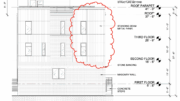



This is one of my fav skyscraper projects for the city.
As Philadelphia seeks to erase the curse of the Gentleman’s agreement, this city must grow.
FUN FACT: Philadelphia was the 4th largest city back in the 70’s.
THEORY: City Hall was designed to be the world’s tallest; however, it took 30 years to build and lost the world’s tallest title in that time; so the city’s planners declared that NO BUILDING shall be built taller in the city as their gentleman‘s agreement declared.
I have recorded and watched the skyline of Philadelphia change for over 40 years and the two things I love about this project is the scale and the location of it. The scale of the project is 600′ basically and as a result it makes the buildings that are taller fit in perfect scale so that any building between 700′ to over 1100′ is a natural progression. This condo; at the height it is can make many taller building in the future of the Philadelphia skyline fit perfectly.
Also the location is key; its in Rittenhouse; the very center of retail and high end; the area is Philadelphia’s answer to Madison Avenue, Park Avenue and the Upper East Side all in one so that the location adds to this particular region of the city in total; very American while retaining its old world charm.
Upper East side is a stretch, isn’t it?
I certainly won’t dare to compare to the high end shopping along Madison Ave. near Hunter College.
I love Center City for what it is and for the enormous potential to come!!
This tower is a welcome addition to the area that compliments the taller supertalls nearby.