In an encore to our Piazza Terminal tour last month, Philly YIMBY recently visited another property developed by Post Brothers, a nearly complete, 10-story, 285-unit residential complex dubbed The Poplar, located at 900 North 9th Street in Poplar, North Philadelphia. The factory loft has been standing since 1918, and a renovation has been in progress since the developer acquired the property in 2017. The renovation by Cosica Moos Architecture will yield luxury apartments and interiors, while the exterior now features a new shade of blue. The building also has expansive amenity spaces, including a roof deck that features swimming pools and an incredible view of the skyline. Today we invite our readers to join us on a tour of the latest luxury apartment addition to North Philly.
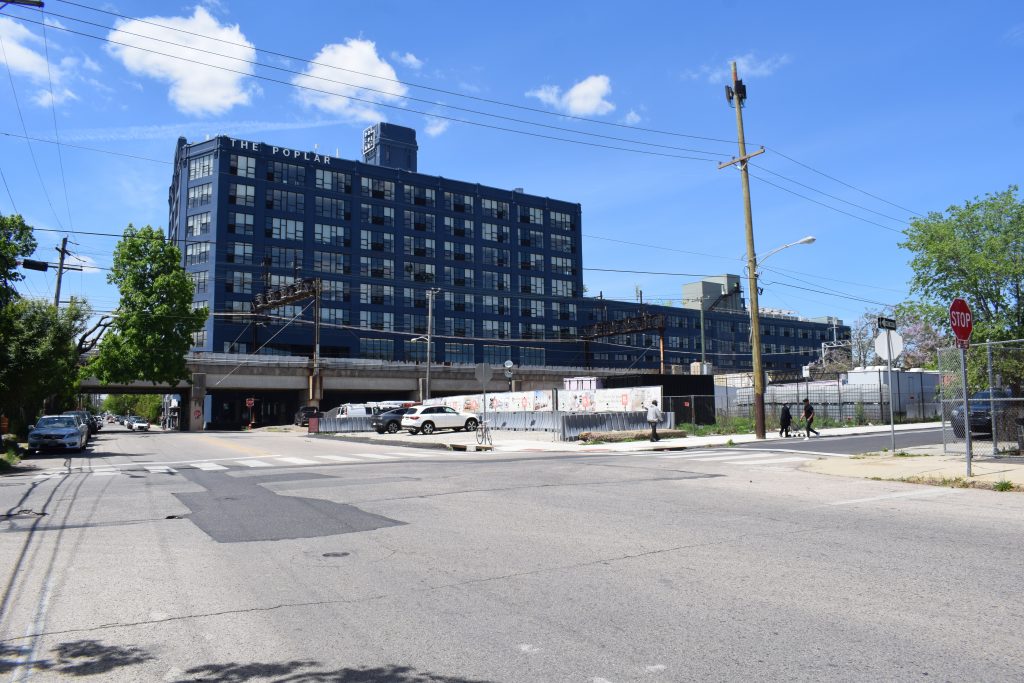
The Poplar looking northwest. Photo by Thomas Koloski
Before the start of the tour, at the exterior we observed blue paint still looking fresh, with workers in harnesses cleaning windows on the east side of the building. In front of the entrance sits a public space where the logo for The Poplar greets residents. The lobby features hardwood floors and bright white walls, while golden lighting and live plants on the wall tie the space together.
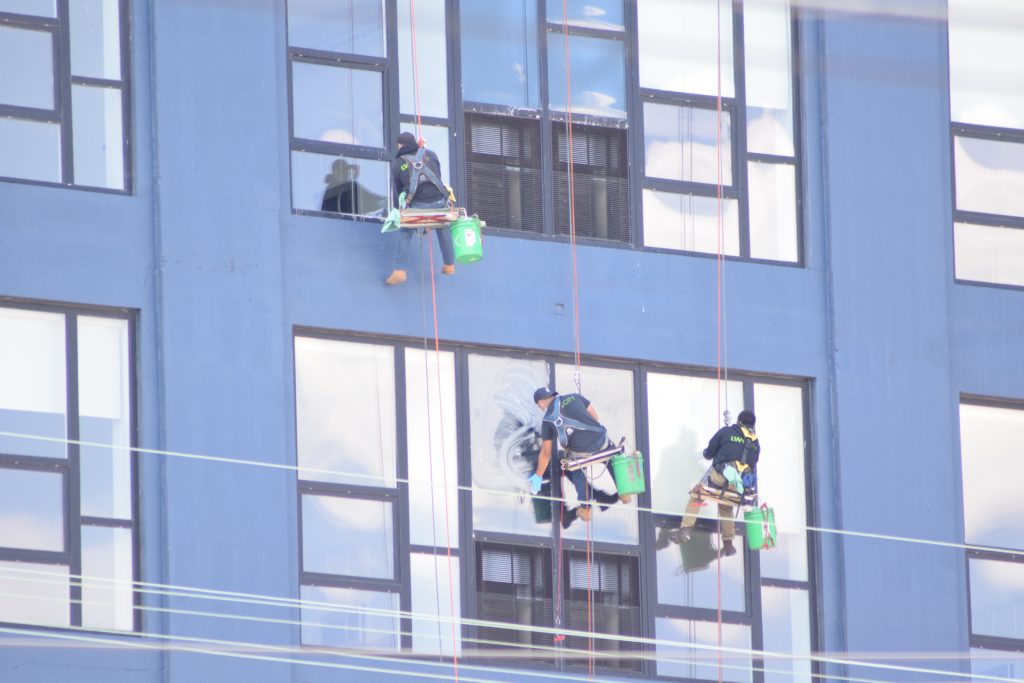
Window washers on The Poplar. Photo by Thomas Koloski
We then got to the 10,000 square foot gym and the lounging room. The majority of amenity space sit on the north terrace at the seventh floor. The outdoor deck features three pools, seating, lounge chairs, a play area for children, and a dazzling mural.
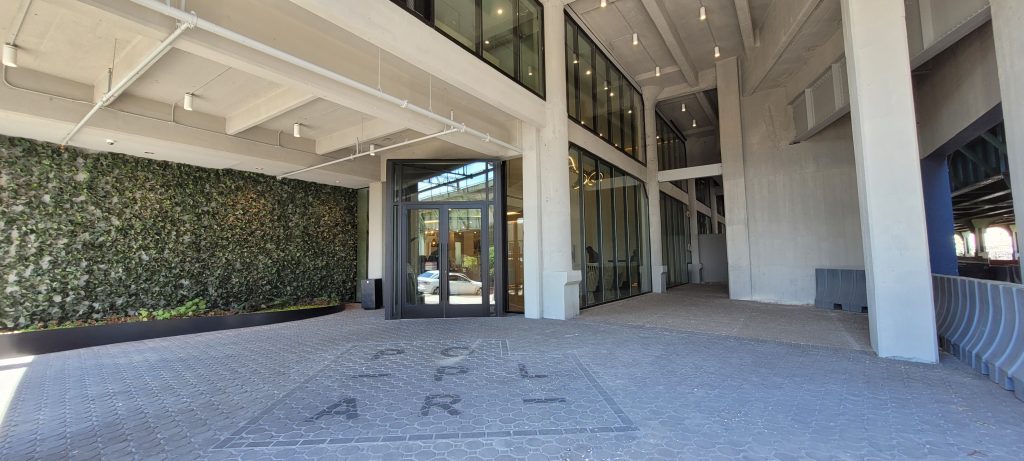
The Poplar lobby entrance. Photo by Thomas Koloski
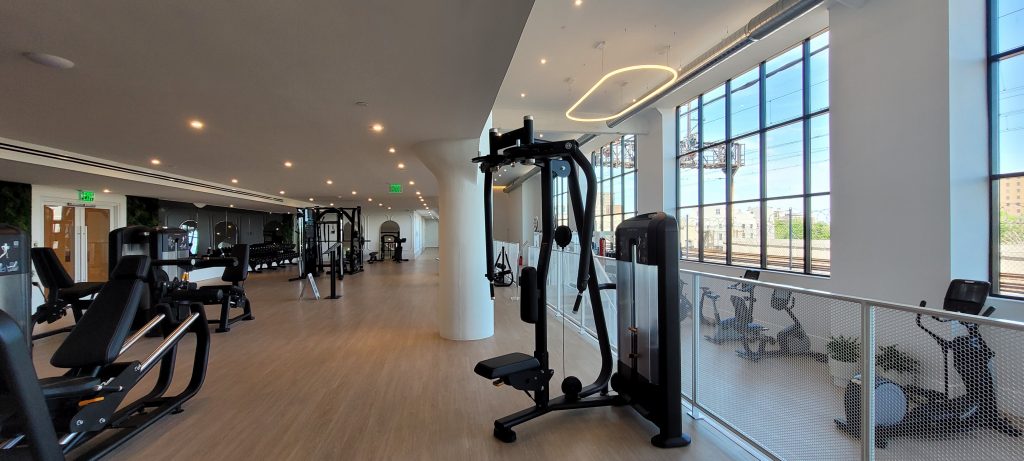
The Poplar gym. Photo by Thomas Koloski
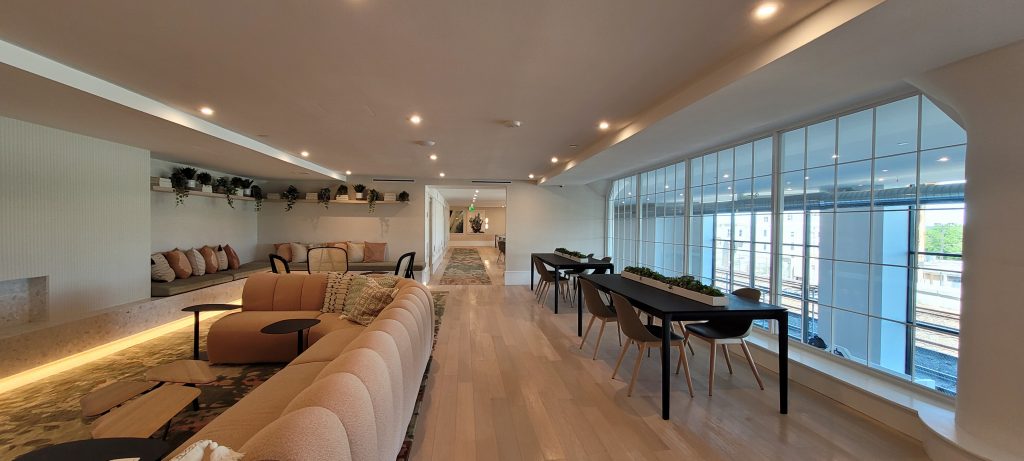
The Poplar lounge. Photo by Thomas Koloski
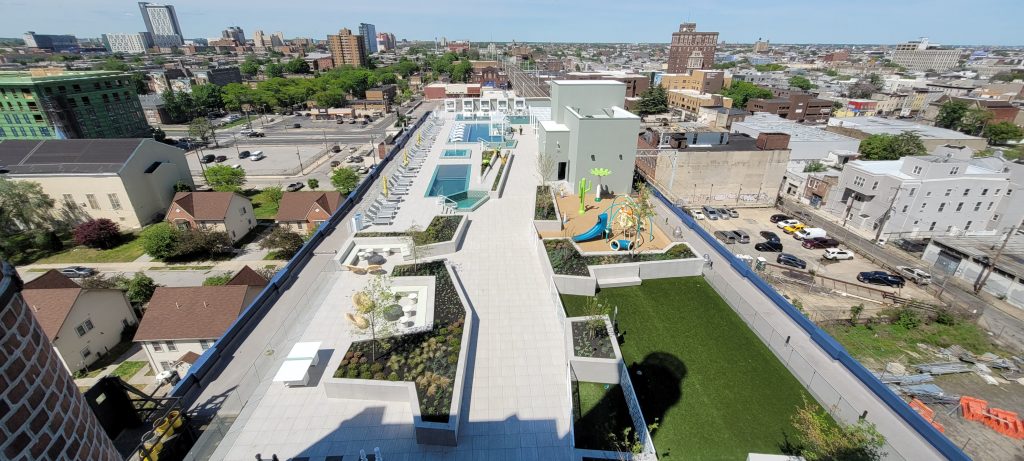
The Poplar amenity deck from the 10th floor. Photo by Thomas Koloski
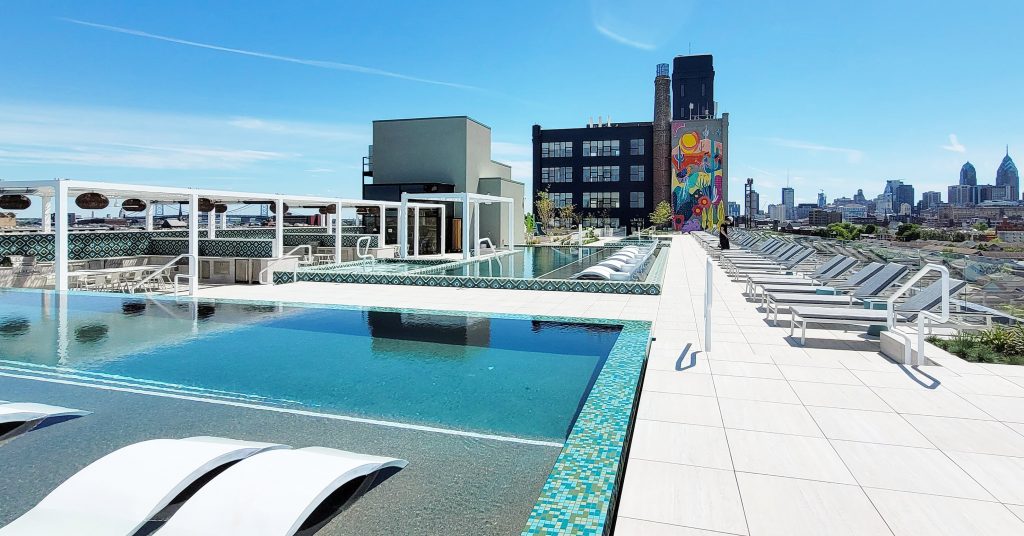
The Poplar amenity deck. Photo by Thomas Koloski
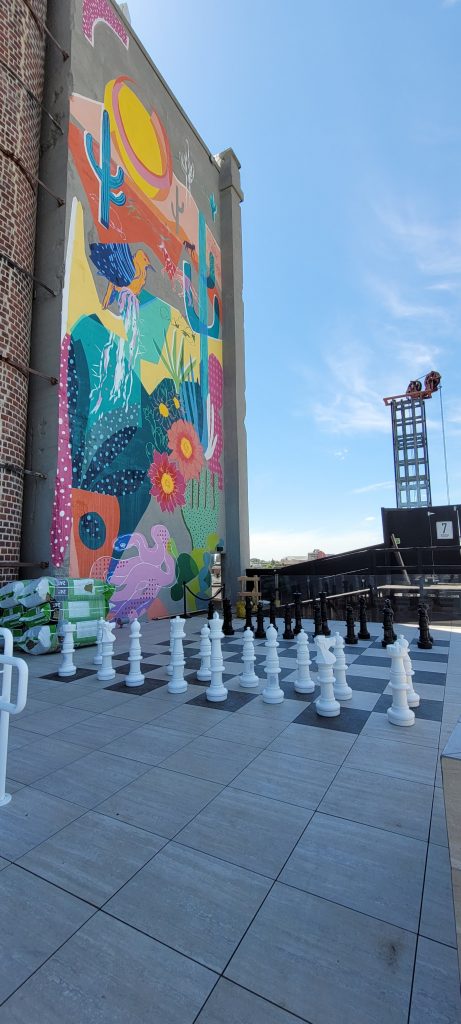
The Poplar mural. Photo by Thomas Koloski
Lastly, we visited several residential units, which all feature tall ceilings, bright interiors, and ample space. The large corner units at the south side of the building offer residents an elevated look at the Center City skyline.
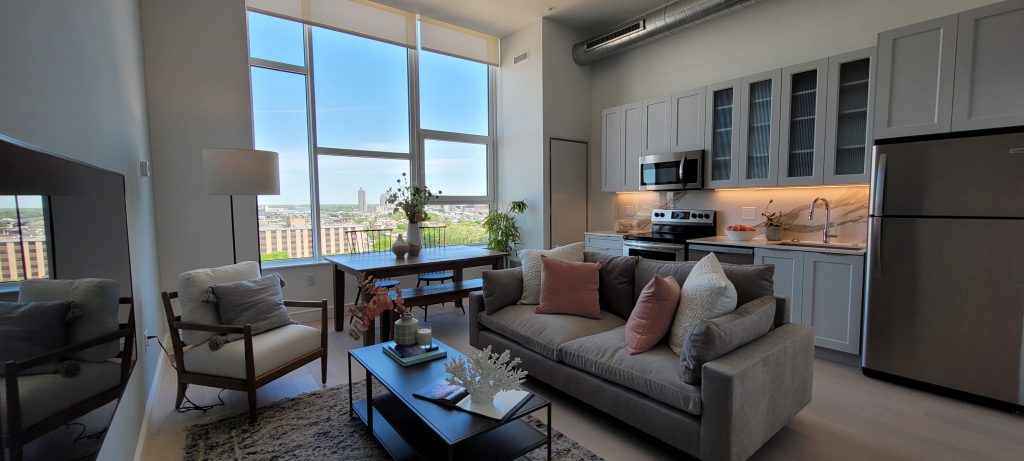
The Poplar larger typical unit. Photo by Thomas Koloski
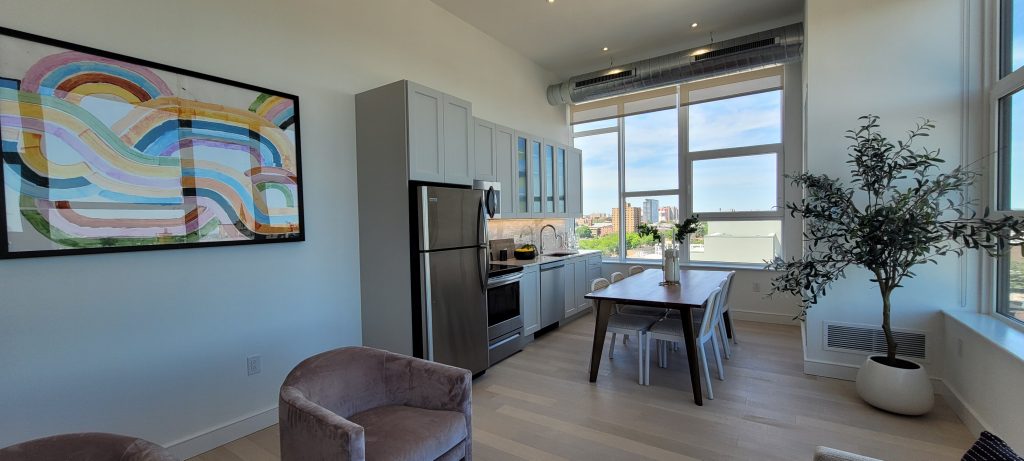
The Poplar typical unit. Photo by Thomas Koloski

Philadelphia skyline panorama from The Poplar. Photo by Thomas Koloski
Residents began moving in around Thanksgiving of last year, and remaining construction is expected to be completed by this summer.
Subscribe to YIMBY’s daily e-mail
Follow YIMBYgram for real-time photo updates
Like YIMBY on Facebook
Follow YIMBY’s Twitter for the latest in YIMBYnews

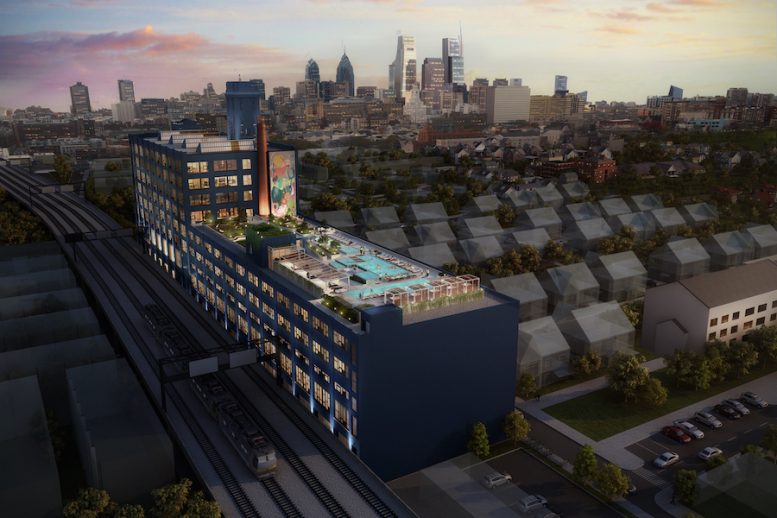


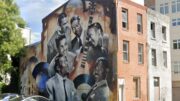
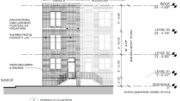
Will they build more apartment towers on the vacant Lot next to the Poplar?
Yes, we’ve reported on the towers that will soon rise to the east. 900 North 8th Street, which according to Post Brothers is now dubbed The Delilah
Too bad they couldn’t tie in a septa regional rail station with the building. That would have made it great for residents in the building and nearby to get into Center City super fast… I understand that Temple station is close by but it still would have been cool.