A rendering has been revealed for the 50-unit residential development at 901 Leland Street in Francisville, North Philadelphia, where construction work has recently started. Developed by Hightop Real Estate and Development, the building will rise six stories tall and will feature a commercial space located on the ground floor. In total, the building will hold 46,792 square feet of space, and cost an estimated $5 million to build. YIMBY last covered the project in September 2020, when permits were filed for the demolition of the prewar warehouse that had previously stood at the property.
The building will feature an attractive modern exterior. Gray cladding will cover the majority of the façade. Brickwork will also feature prominently in the design, rising up the structure in vertical rows. Wood-styled cladding will be used as an accent providing more texture to the exterior.
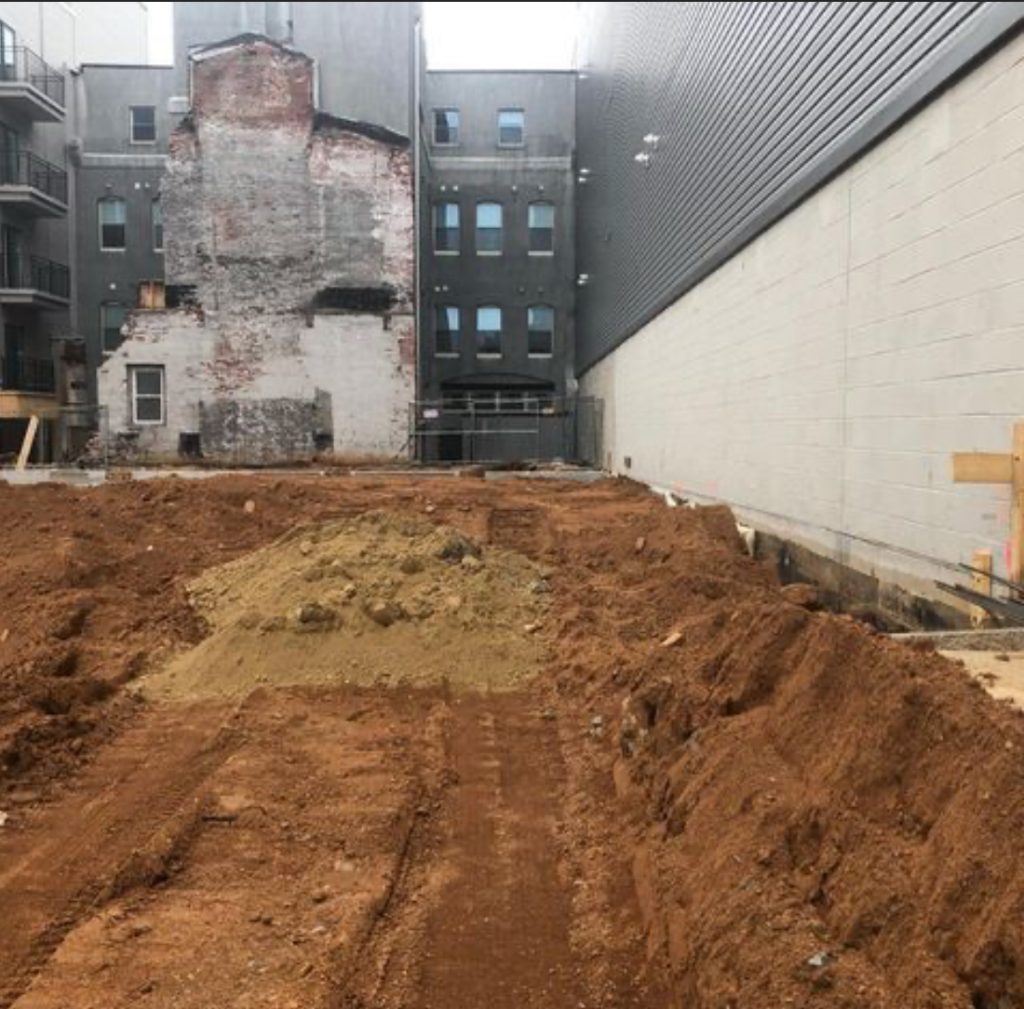
Current view of 901 Leland Street. Credit: Hightop Real Estate.
Construction work is currently underway. Excavation has progressed rapidly, clearing the site and readying it for its vertical rise. The first bits of foundation work have also begun, with concrete footers being installed at the property and more expected to be installed in the near future. Once this process is completed, the building will be ready for its vertical ascent.
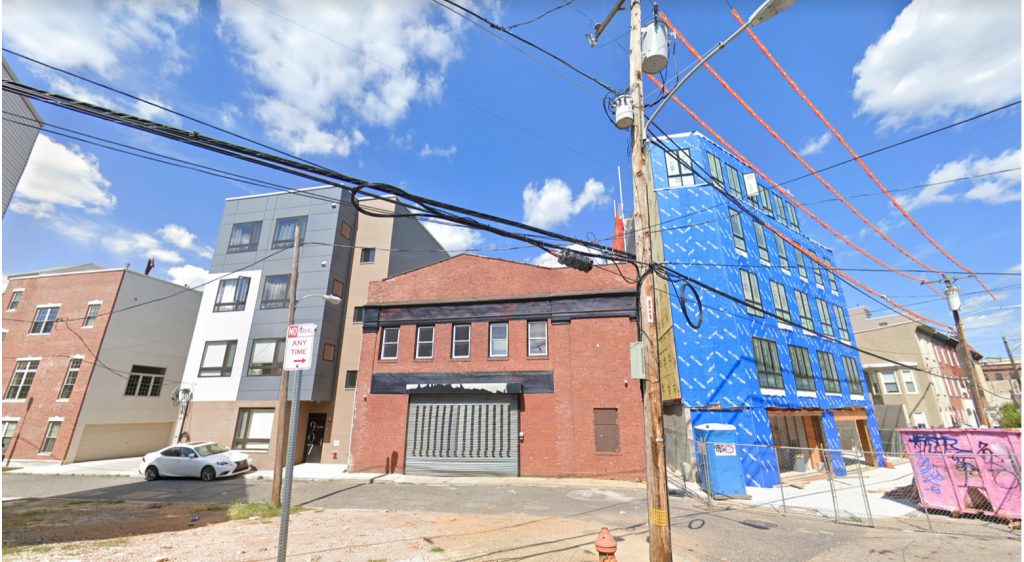
Former view of 901 Leland Street. Credit: Google.
The new building is replacing a small industrial garage structure that formerly stood at the site. The building featured a stately exterior, comprised almost entirely of brick, save for black trim adding extra detail to the exterior.
The new density and commercial space the project is bringing with it has now become a common trade off in the neighborhood. Industrial or vacant properties containing no residential units have been replaced with new multi-family and mixed-use buildings, improving the neighborhood scheme and creating a more vibrant area.
Philly YIMBY will continue to keep readers updated with the development’s progress.
Subscribe to YIMBY’s daily e-mail
Follow YIMBYgram for real-time photo updates
Like YIMBY on Facebook
Follow YIMBY’s Twitter for the latest in YIMBYnews

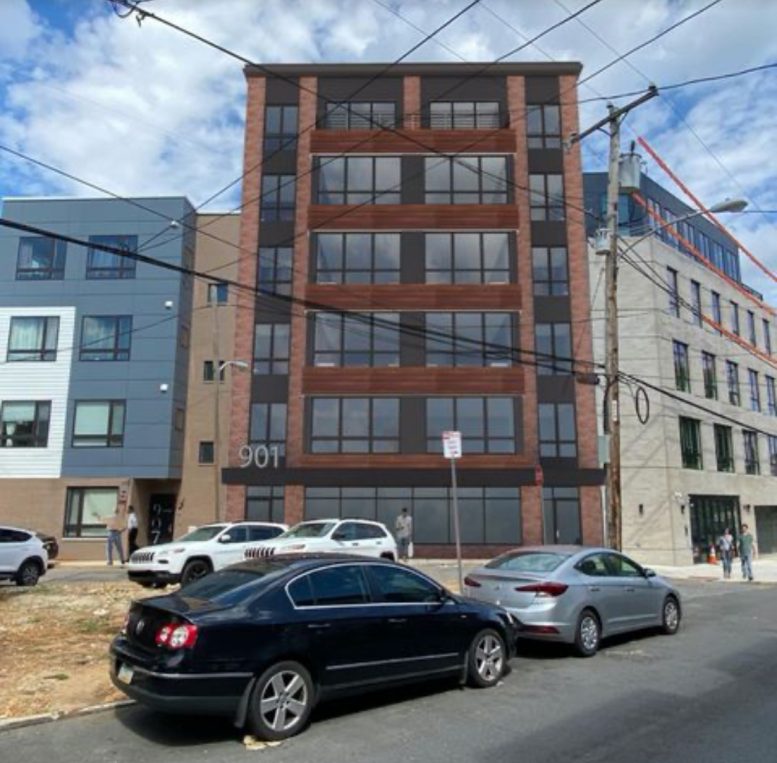


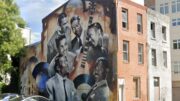
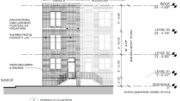
While I’m sure that this development looks good on paper and renders, the street is so narrow, vehicle’s are parked on the sidewalks.
Without asking about parking, I won’t even bother (because I won’t get an answer, just like my other questions for the past week on this forum).
Very undesirable location.
This property is a few city blocks from Girard Avenue for SEPTA trolley route 15 service to the Philadelphia Zoo to the west, the Broad Street Line and the Market-Frankford Line to the east.
If parking is not included in the development’s information in the first paragraph, it is safe to assume there will be no parking included in the project. When parking is included in the project, YIMBY will always make sure to note it in the development’s description 🙂
Street View on Apple Maps shows how narrow the street is with vehicles parked on the sidewalk.
Lack of off-street parking could have been mentioned in the article.
Brian – I enjoy your daily commentary and appreciate it. But I have to say, this would be an extremely desirable location. It will not attract tenants who are car-centric, I agree with you on that. But the density of the neighborhood, the emerging commercial corridor, its proximity to Center City, and the fact that it is less than a half mile walk to the Girard Station on the BSL? Not bad at all.
If you want to get technical, Brooklyn, Queens or the Bronx is more desirable with a much better transit system than what SEPTA offers.
If you look at development as a successful concept, then we must learn from the Hudson Yards.
Many years ago, the concept was to build an entire community of commercial skyscraper development with an agreement from the city to offer funding to extend the 7 subway line to serve the area.
Philadelphia is emerging in THAT way with the 30th street station master plan and the city (including the mayor) is supporting it.
Well, then you look at a small development like this little building on a vey tight narrow street and your mind starts to wonder.
What compromises are being made here?
What excuses are Philadelphians willing to accept?
With those questions in mind, I ask you, 700 Level, what makes this development desirable?
Brian- Perhaps you’re not from Philly, but your arguments seem a little misplaced. Comparing Hudson Yards to Francisville is like comparing apples to oranges. Francisville is very much a low rise neighborhood with small one way streets and not at all conducive for skyscrapers or parking garages. Market St or around 30th Station sure, but this is a very different party of the city.
I live in the city and it’s difficult to understand where you’re coming from frankly.
Alec,
I grew up in Northeast Philadelphia.
I was lucky enough to meet some interesting people on my journey and learned quite a bit about the city.
I talk and compare based on my own life experiences in New York (the only other city that I am personally familiar with).
I see allot of similarities in various neighborhoods between both cities.
But when I clarify my thoughts from a large commercial scale of the Hudson Yards (to build an entire community over the railroad tracks) is on par with Amtrak’s plans for the 30th Street Station Master Plan (to develop over the rail yard) is to establish expectations.
Without expectations, it’s foolish to look at 901 Leland Street as is.
You need to be mindful of the variables that make a successful city thrive.
I hope I have clarified my thoughts on this development, Alec. 🙂
Can you stop commenting on every article about how everything is an “extremely undesirable location?” It’s not only annoying, but also wrong.
No Sean, I will not allow you to silence my thoughts.
@Brian this is one of the most desirable hoods in Philly and has been going through a massive development boom. Most buyers and renters outside of CC hoods and south Philly are trying to shed their cars by being closer to public transportation and bike infrastructure. The need for parking spaces is, presumably, only a boon to people who have lived in the neighborhood for years and are resistant to change or giving up the luxury of having a car in a city with public transport.
🙂
Good answer, Kyle.
Good luck living on empty! 😛