Construction nears completion at The Wylie, a four-story, five-unit luxury condominium underway at 1754 Wylie Street in Francisville, North Philadelphia. Designed by M Architects and developed by the Stamm Development Group, with PB+DC (Point Builders and Design Concepts) as the builder, the development stands at the southern corner of Wylie and Perkiomen streets, holds 5,600 square feet of interior space, and features a roof deck with sweeping skyline views. YIMBY’s recent site visit has revealed that the exterior is largely complete and finishing touches are being put at the ground level and at the sidewalk.
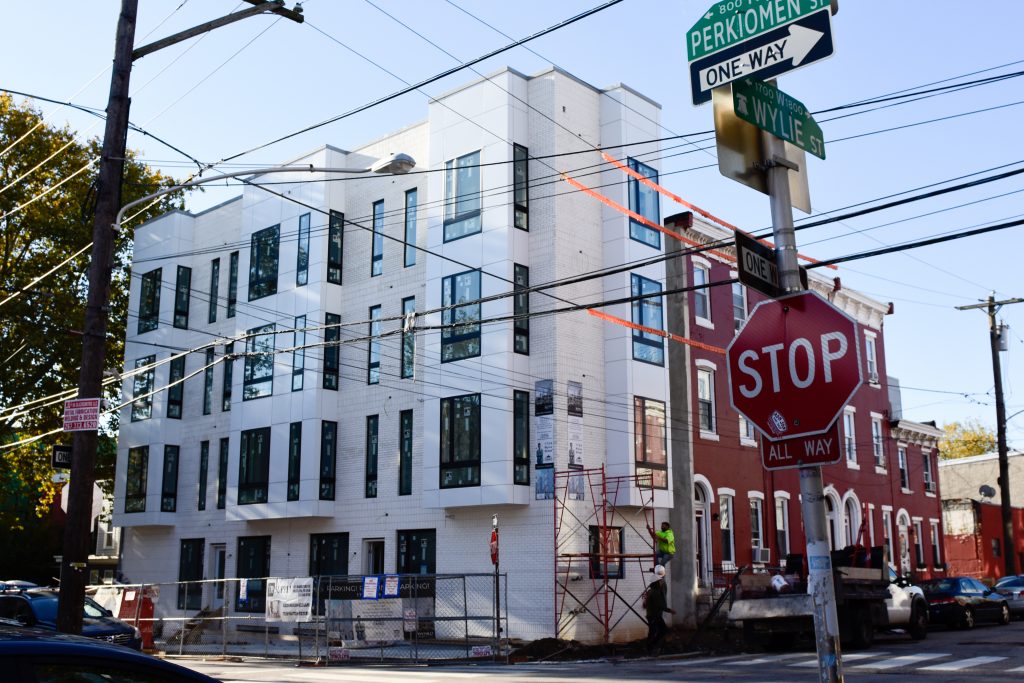
1754 Wylie Street. Photo by Jamie Meller
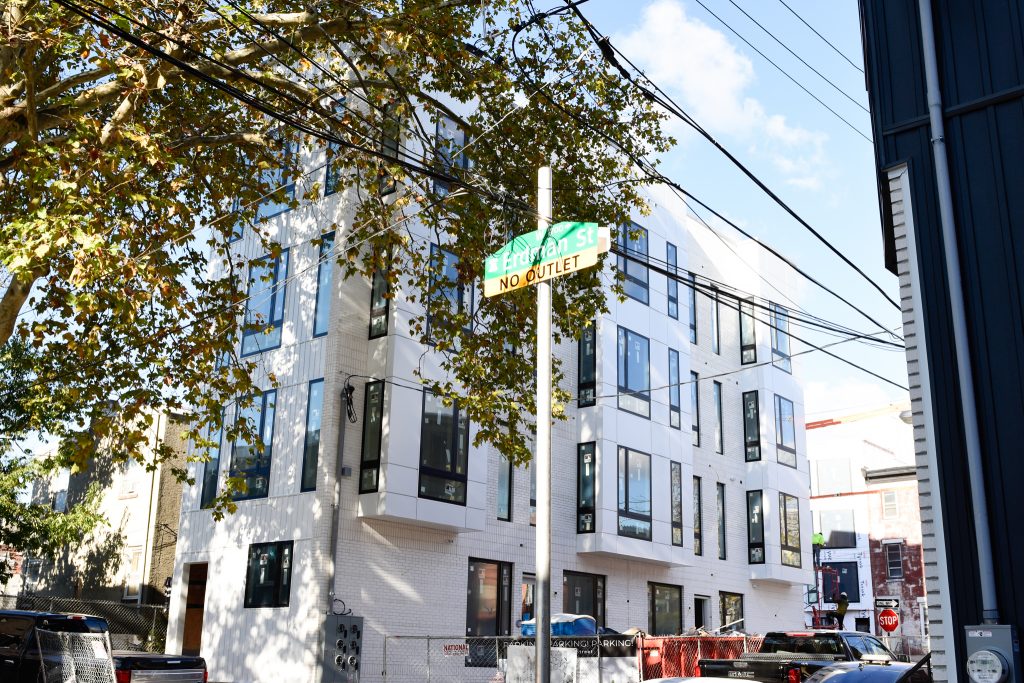
1754 Wylie Street. Photo by Jamie Meller
At first glance, the building’s pristine white exterior, comprised of of Alaska brick at the primary walls and metal panels at the cantilevered sections, appears somewhat out of place within its red brick surroundings. However, the color choice is surprisingly contextual, both in relation to the off-white stucco rowhouse that stood at the site until last year, the white detailing on the adjacent rowhouse ensemble, and the condo development in progress on the other end of the block at 1723 Francis Street, which will soon be clad in a curtain wall of of off-white brick and narrow windows that is rather in tune with its Wylie Street counterpart.
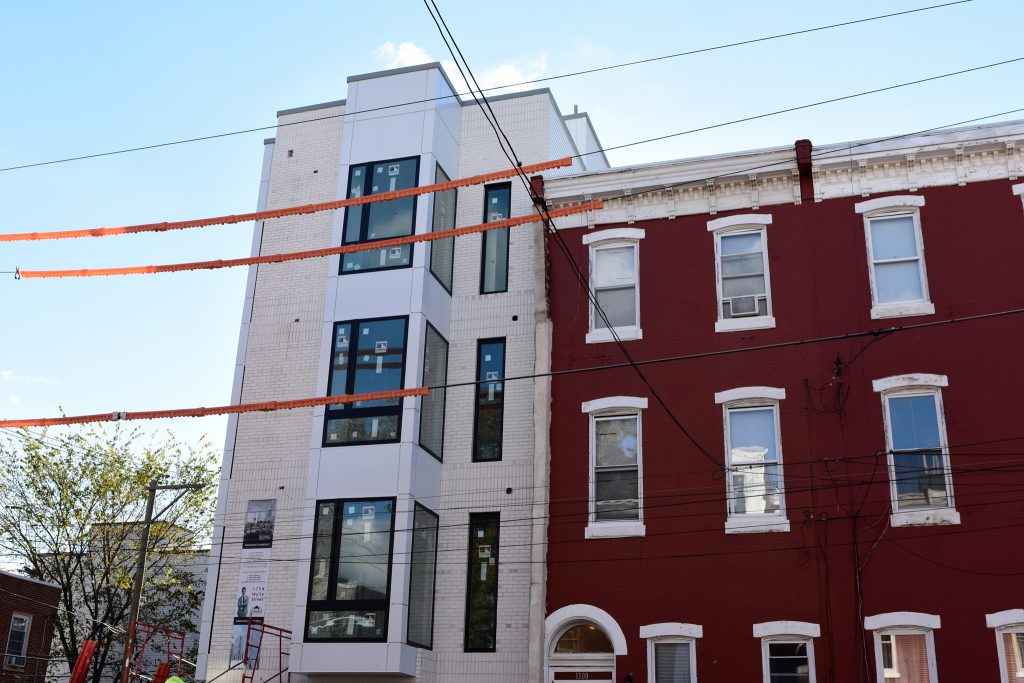
1754 Wylie Street. Photo by Jamie Meller
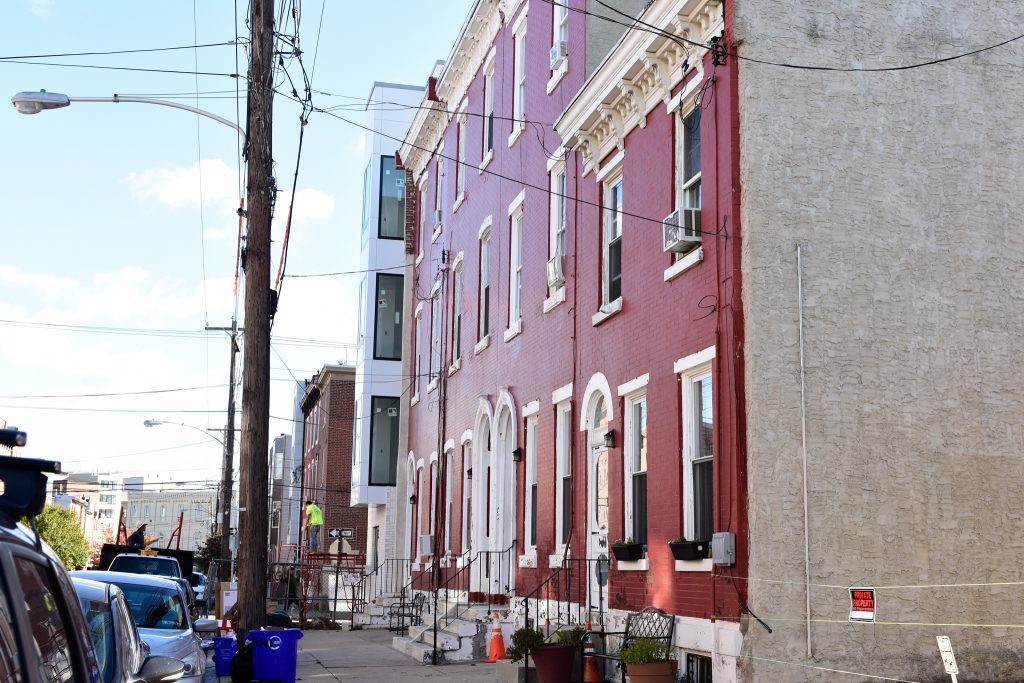
1754 Wylie Street. Photo by Jamie Meller
As often as Philly YIMBY stands in defense of prewar buildings that are fated for the wrecking ball, there are few positive words that we can say regarding the now-gone rowhouse that formerly stood at the site. At the time of the building’s demolition, only its ornate, bracketed and garland-adorned cornice reminded the passerby of its glory days. Otherwise, the rest of the facade has been plastered over in drab white and beige stucco, stained with extensive water damage. Although the building had interesting features, such as an unusual side setback and two tall porch steps facing Perkiomen Street, the building greeted Wylie Street with a nearly features facade and looked rather shabby on an otherwise highly attractive streetscape.
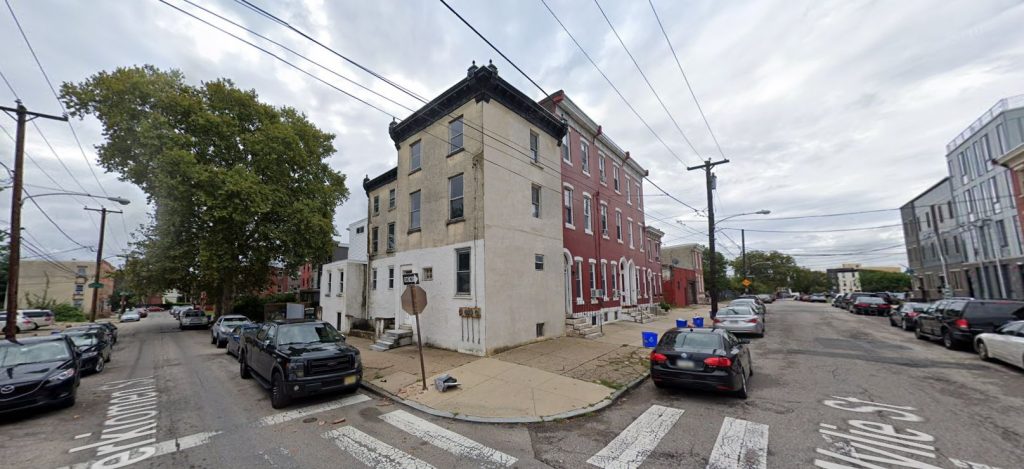
1754 Wylie Street prior to demolition. Looking south. September 2018. Credit: Google Street View
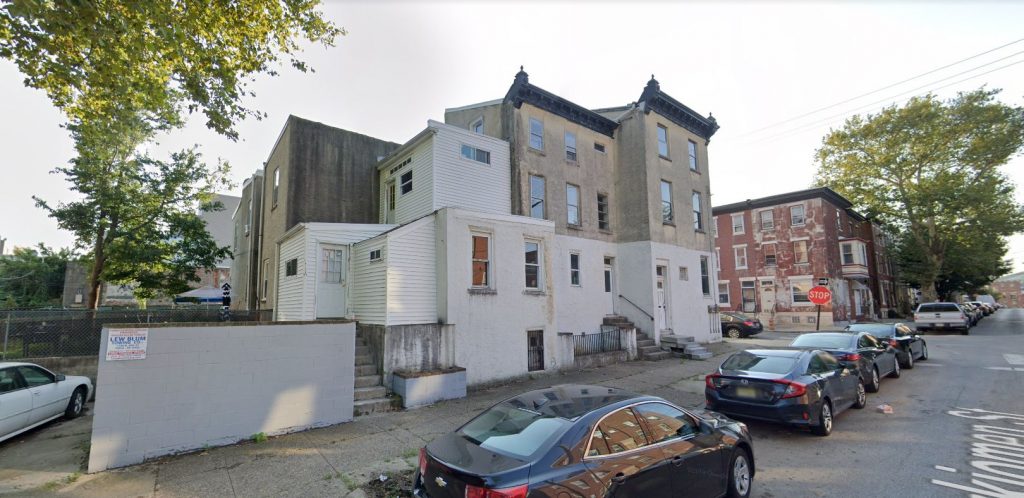
1754 Wylie Street prior to demolition. Looking west. September 2018. Credit: Google Street View
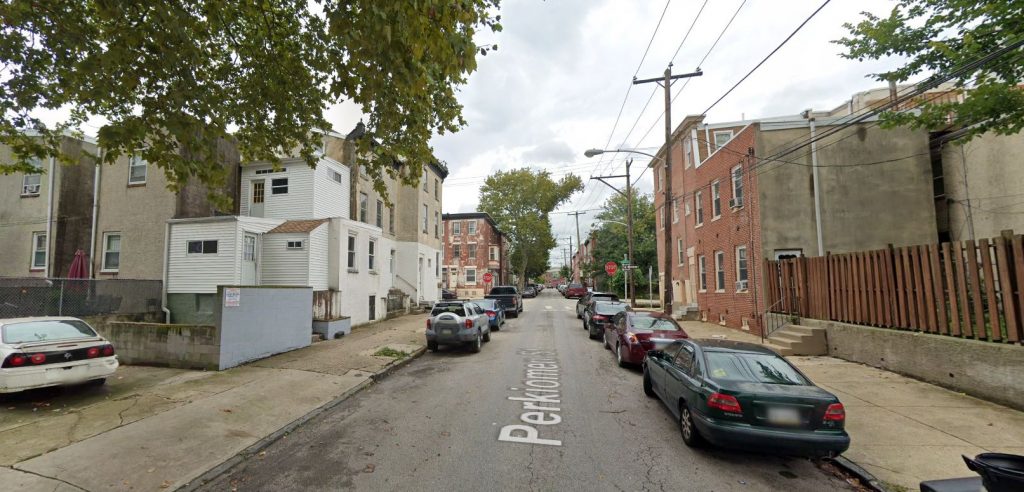
Perkiomen Street, with 1754 Wylie Street (prior to demolition) on the left. Looking northwest. September 2018. Credit: Google Street View
Curiously, even though it is already demolished, the building that once stood at the site continues to provide the most unsightly element on the current composition via its remaining fire wall that projects about a foot or so ahead of the street wall between the new structure and its prewar neighbors.
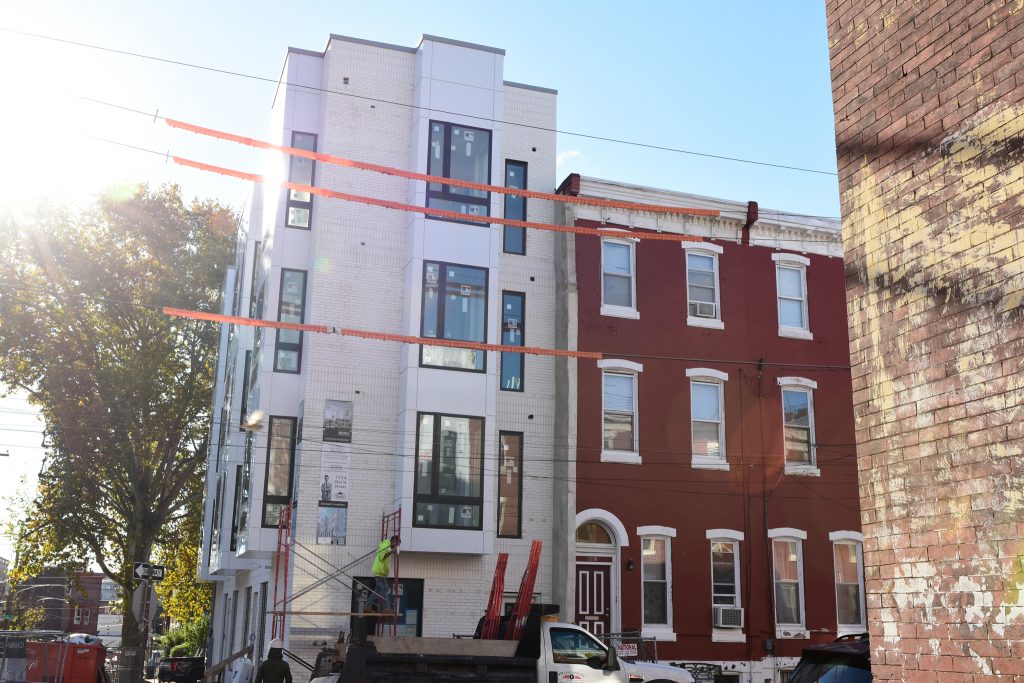
1754 Wylie Street. Photo by Jamie Meller
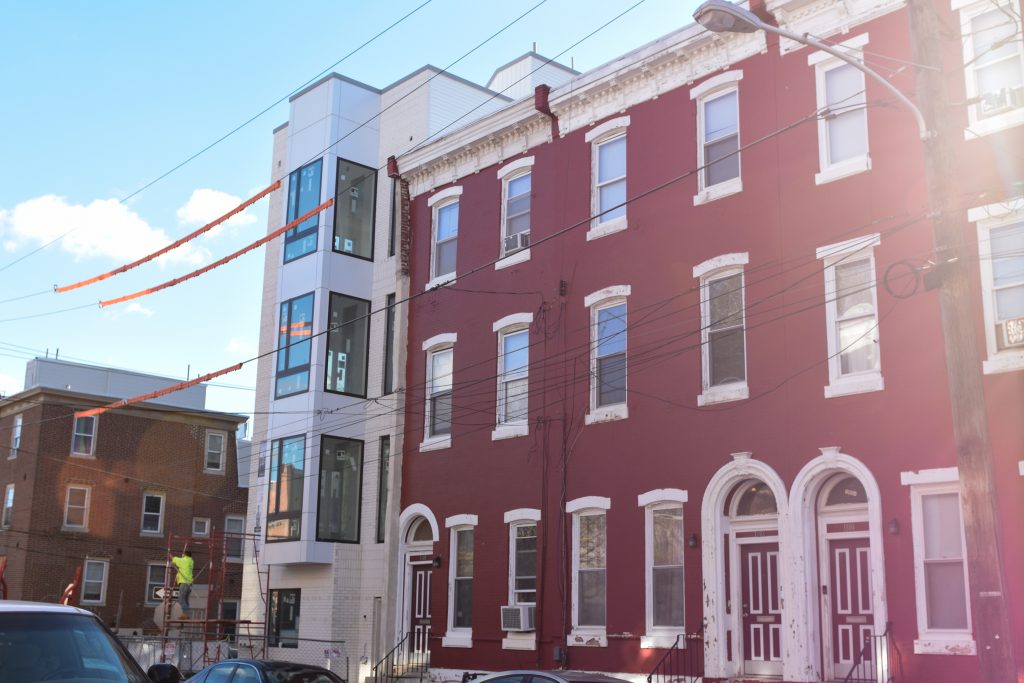
1754 Wylie Street. Photo by Jamie Meller
By contrast, the condo building that has since risen at the site makes for a presence that is striking yet understated at once, exuding a stately elegance at its street corner location. Tall windows create a sense of brightness and openness, while brick-clad and paneled surfaces lend a solid gravitas to the composition. Projecting bays at the upper levels add a three-dimensional rhythm and vigor on the otherwise boxy structure. Bands of soldier-course brick along the floor plates provide a subtle horizontal element and create visual continuity with the sectioned projections.
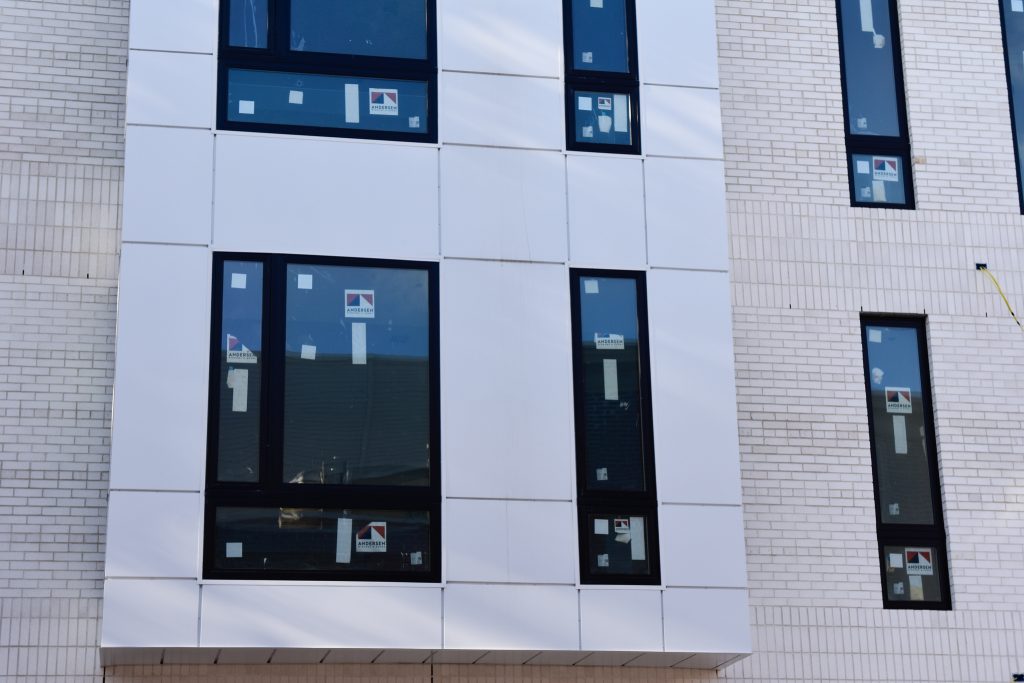
1754 Wylie Street. Photo by Jamie Meller
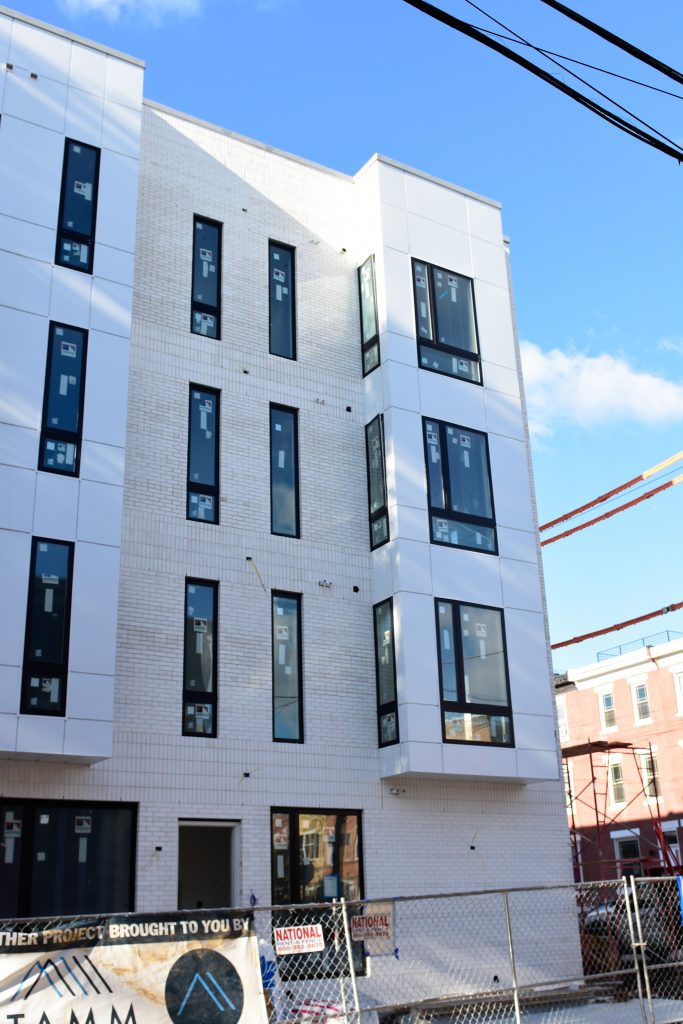
1754 Wylie Street. Photo by Jamie Meller
Closings are already underway. One currently listed condominium offers 1,600 square feet, two bedrooms, and two bathrooms for an asking price of $650,000. Another listed unit, a 1,400 square-foot, two-bed, and two-bath duplex comes with a price tag of $525,000 and features ten-foot ceilings, six-inch Alabaster white oak hardwood floors, kitchens with quartz countertops and Ultra Craft cabinets, a master bathroom with Delta Trinsic finishes, and a laundry closet with a Whirlpool washer/dryer.
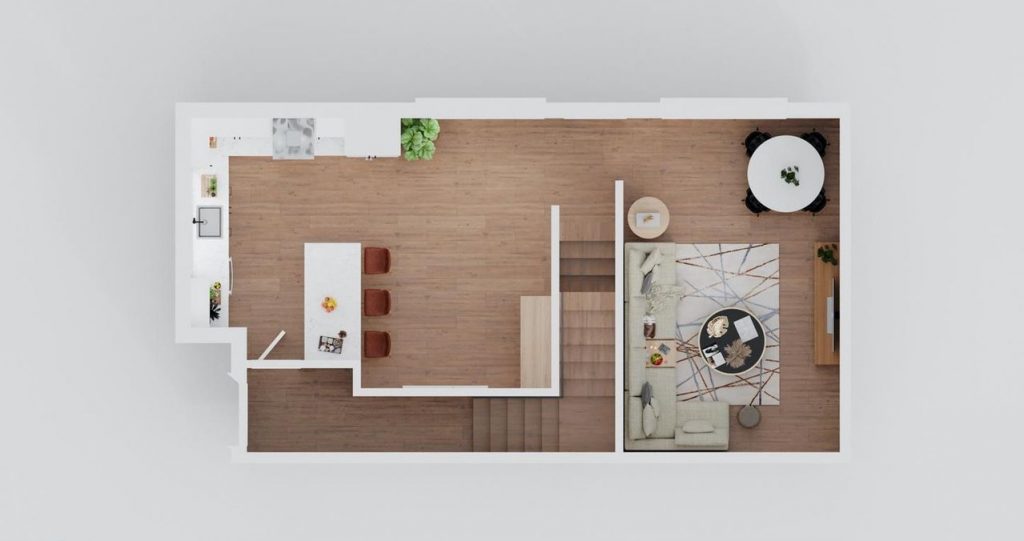
The Wylie at 1754 Wylie Street. Floor plan. Credit: Stamm Development Group
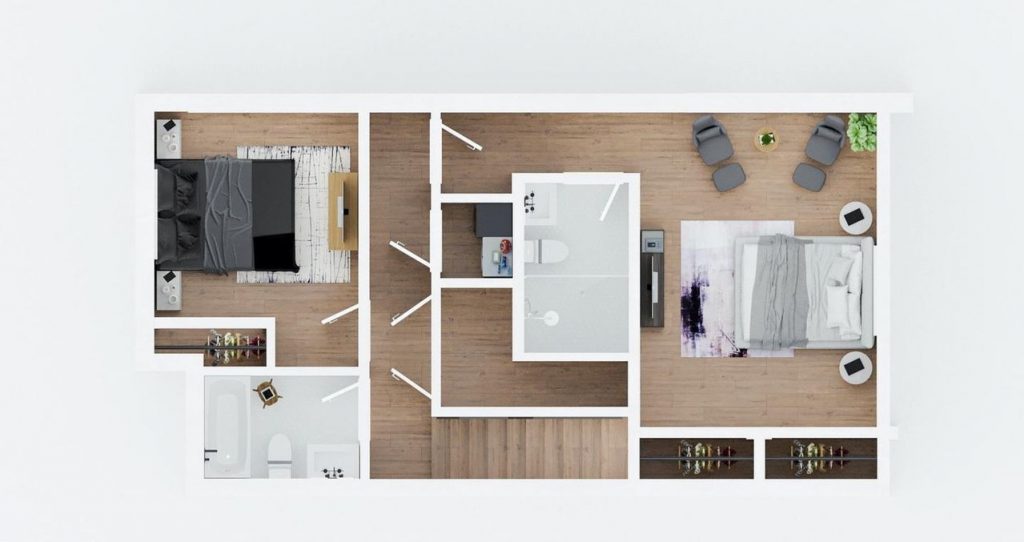
The Wylie at 1754 Wylie Street. Floor plan. Credit: Stamm Development Group
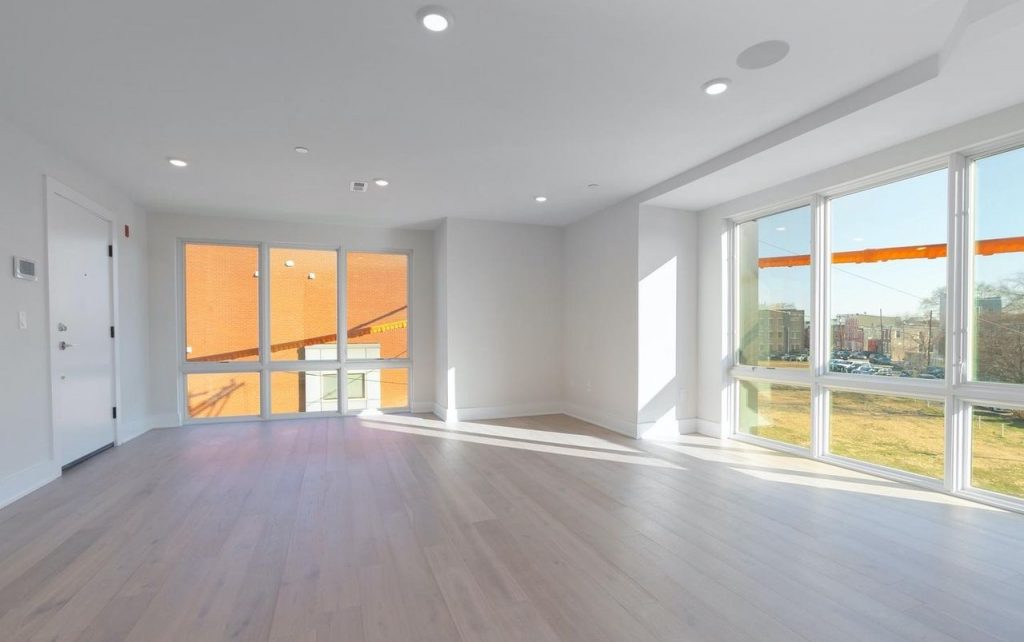
The Wylie at 1754 Wylie Street. Interior. Credit: Stamm Development Group
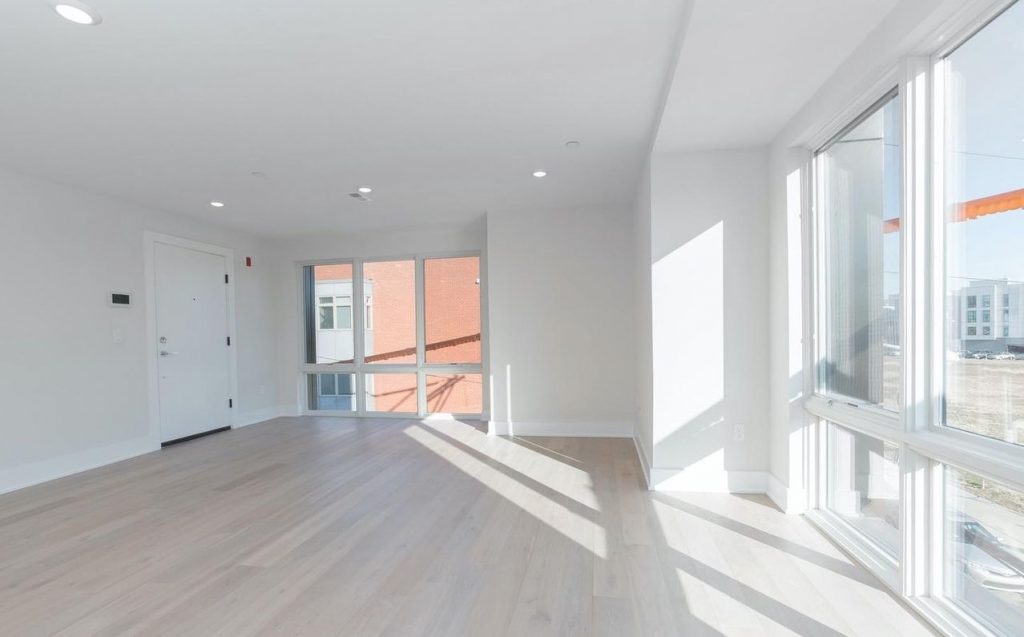
The Wylie at 1754 Wylie Street. Interior. Credit: Stamm Development Group
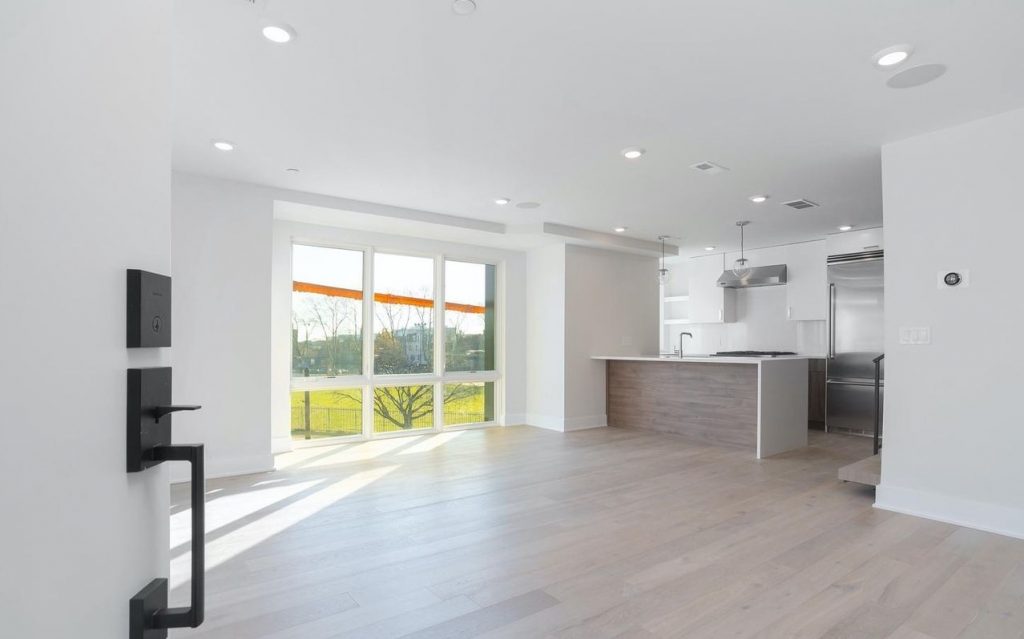
The Wylie at 1754 Wylie Street. Interior. Credit: Stamm Development Group
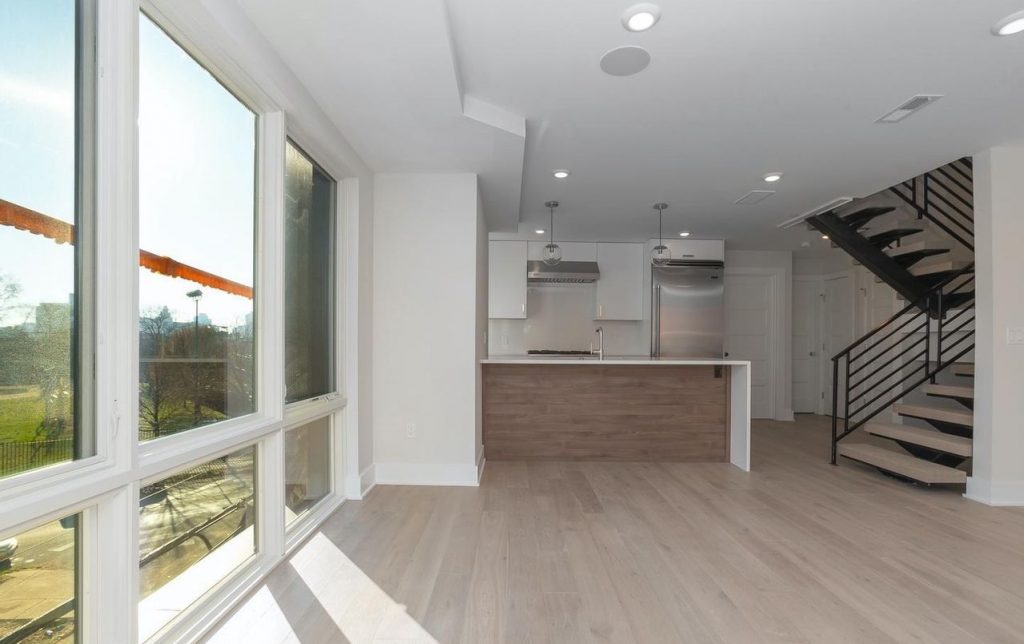
The Wylie at 1754 Wylie Street. Interior. Credit: Stamm Development Group
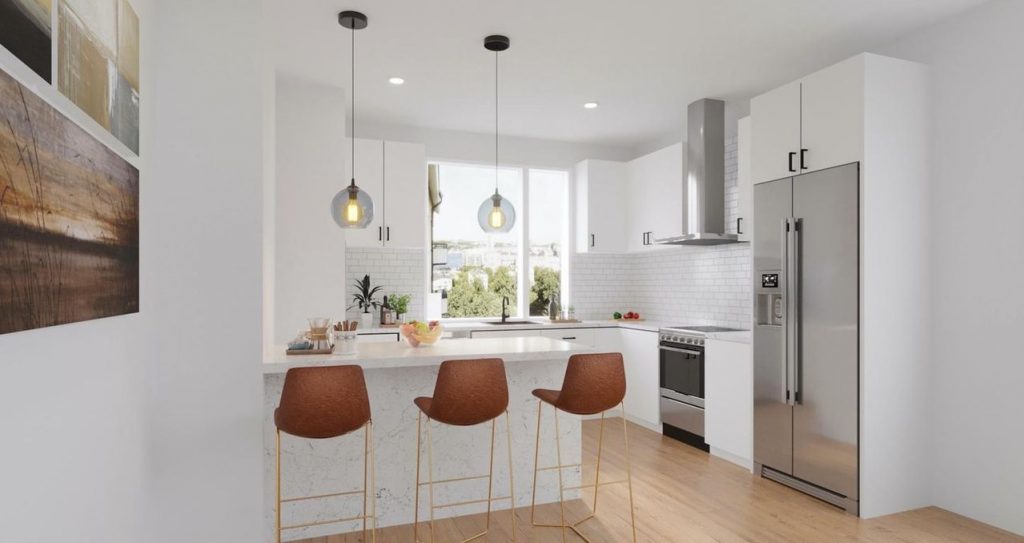
The Wylie at 1754 Wylie Street. Interior. Credit: Stamm Development Group
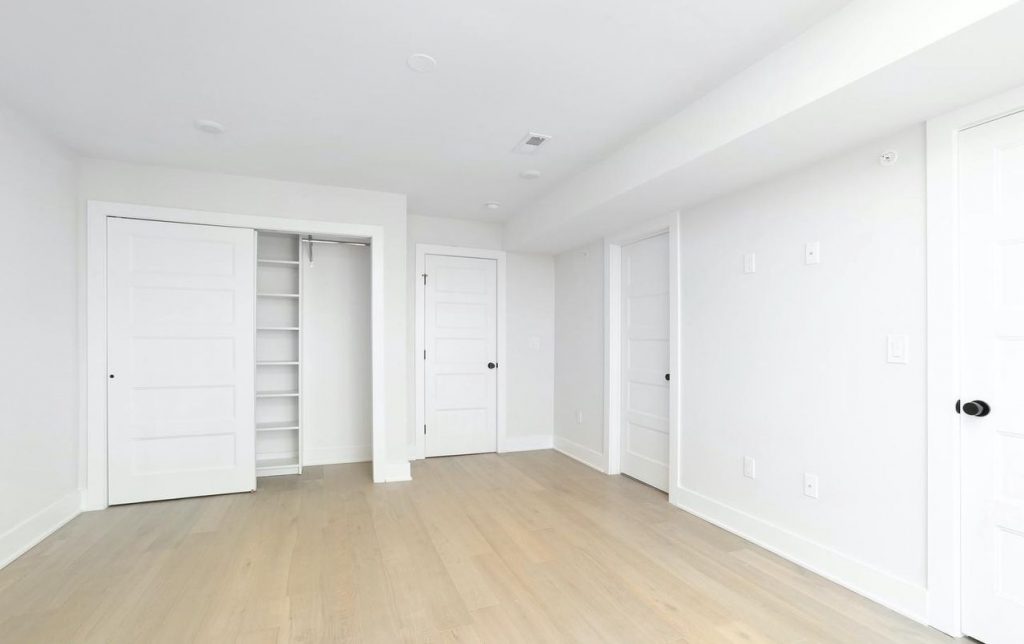
The Wylie at 1754 Wylie Street. Interior. Credit: Stamm Development Group
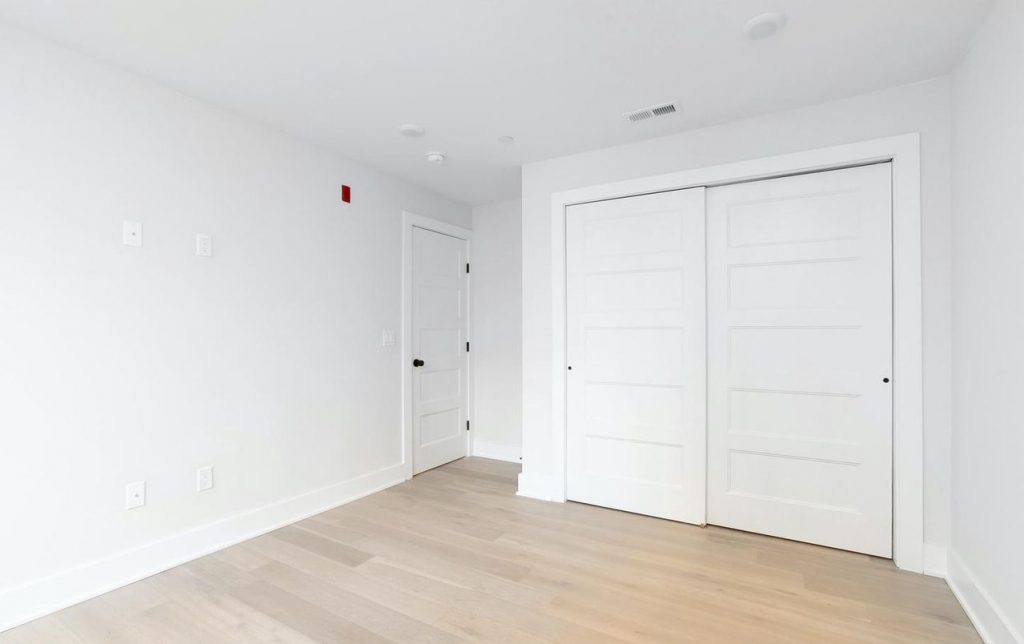
The Wylie at 1754 Wylie Street. Interior. Credit: Stamm Development Group
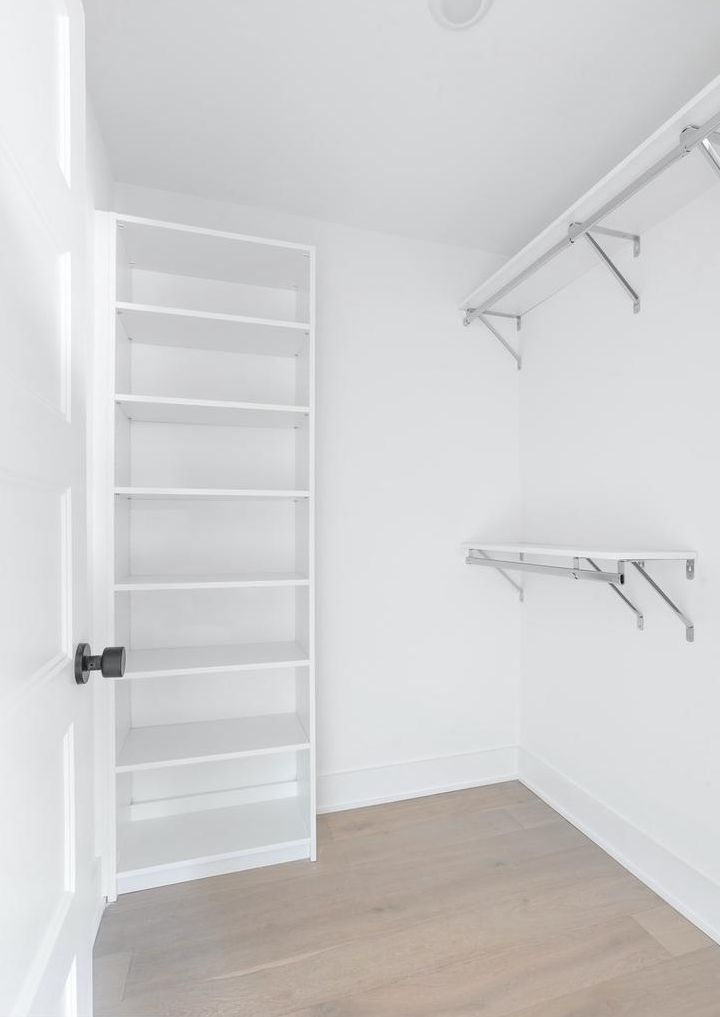
The Wylie at 1754 Wylie Street. Interior. Credit: Stamm Development Group
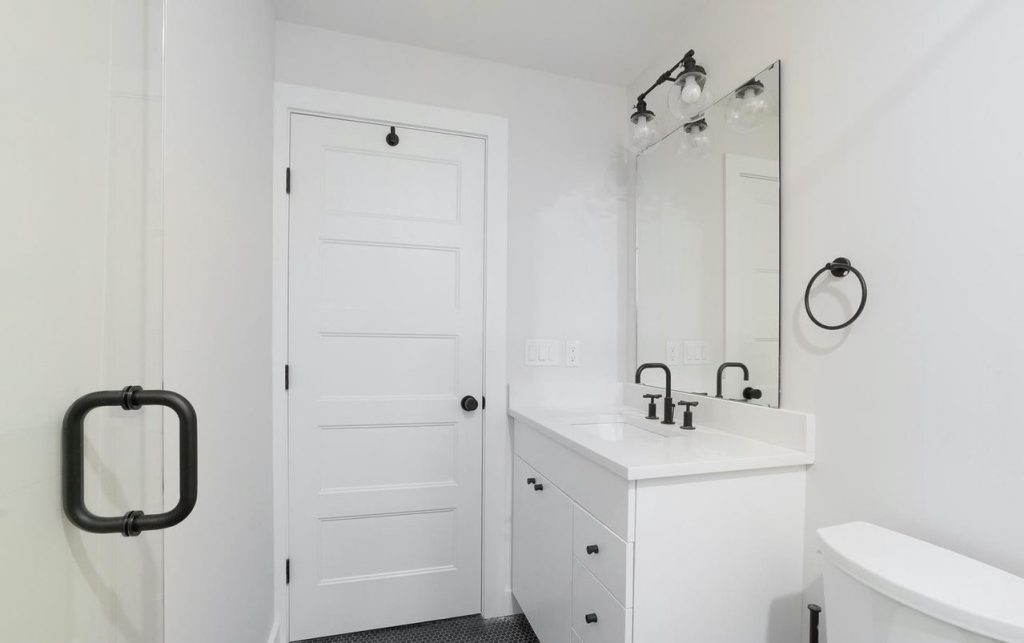
The Wylie at 1754 Wylie Street. Interior. Credit: Stamm Development Group
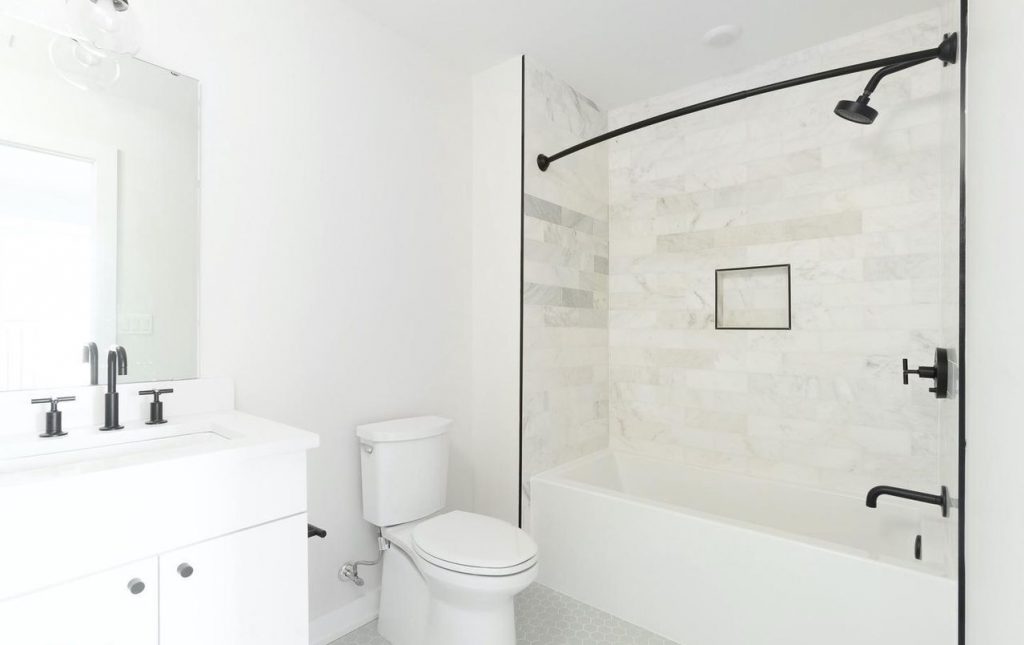
The Wylie at 1754 Wylie Street. Interior. Credit: Stamm Development Group
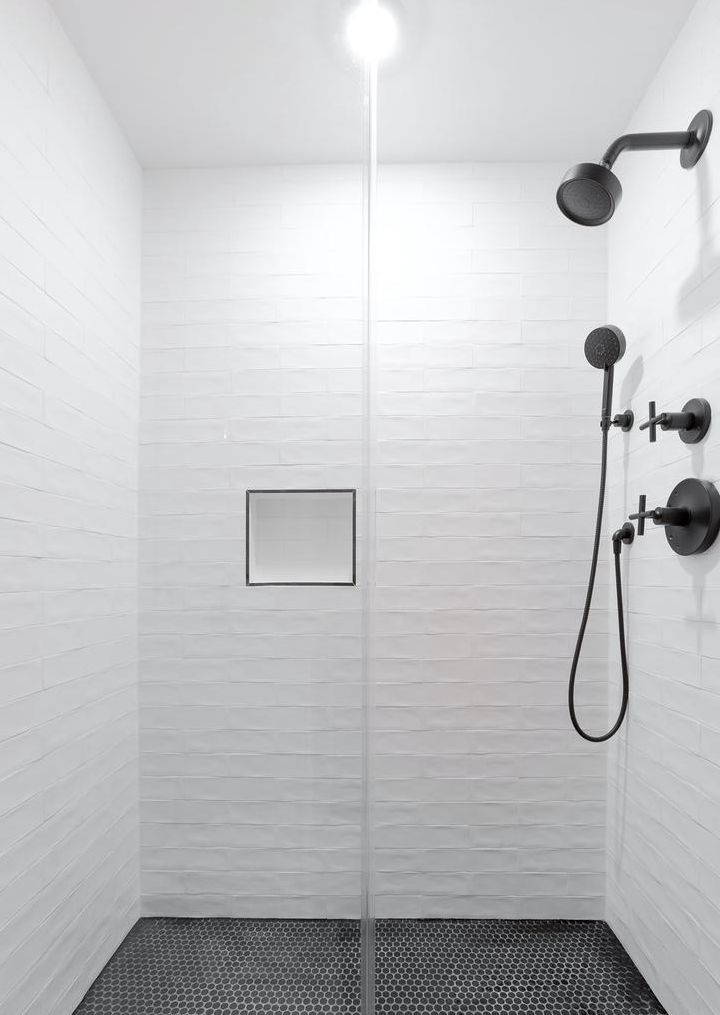
The Wylie at 1754 Wylie Street. Interior. Credit: Stamm Development Group
The Wylie is just one among numerous developments that are currently transforming Francisville, a compact neighborhood located just to the west of Broad Street, south of Girard Avenue, and north of Fairmount Avenue (hence the area is frequently identified as part of the greater Fairmount district). The neighborhood is notable for its tilted-at-45-degrees street grid, as well as proximity to Center City and Temple University, both of which are situated within a 30-minute walk or a five-minute subway ride via the Fairmount or Girard station on the Broad Street Line.
Although it is getting increasingly built-out, Francisville still offers plenty of room for further growth. As far as The Wylie is concerned, as the building awaits its future residents, we at YIMBY look forward to seeing the remaining features that are yet to be installed, such as wall sconces and sidewalk landscaping.
Subscribe to YIMBY’s daily e-mail
Follow YIMBYgram for real-time photo updates
Like YIMBY on Facebook
Follow YIMBY’s Twitter for the latest in YIMBYnews

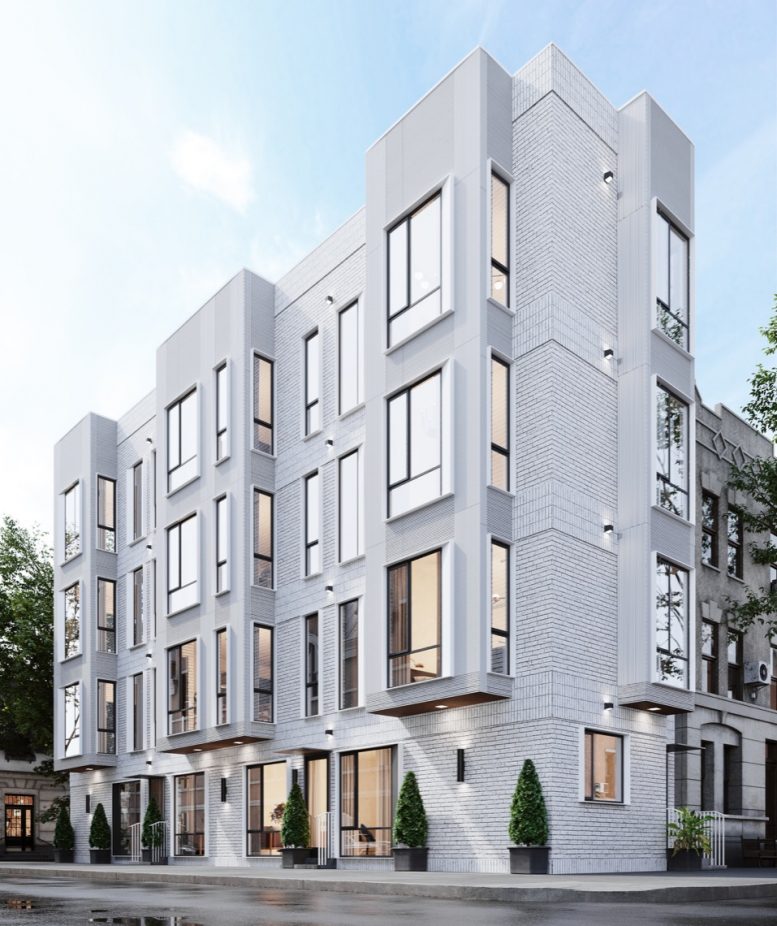



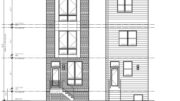
Wow they really handled that transition to the older building masterfully didnt they?
*sarcasm
What exactly would you have preferred? I think they did a solid job. Another architecturally significant project from the Stamm Group. Good work.