Partial permits have been issued for a large multi-family development proposed at 3449 Scotts Lane in East Falls, Northwest Philadelphia. Designed by DesignBlendz and developed by the Stamm Development Group, the complex will contain four multi-family buildings totaling 220 residential units and spanning 190,147 square feet of space. The plan will include 220 accessory parking spaces, with 149 set in an underground garage and 71 on the surface.
The recently issued permits will cover only a portion of the project. Building C, one of the structures to receive permits, will rise four stories tall and feature 34 residential units as well as a roof deck. Building D will also rise four stories tall, with 54 residential units and a roof deck, as well.
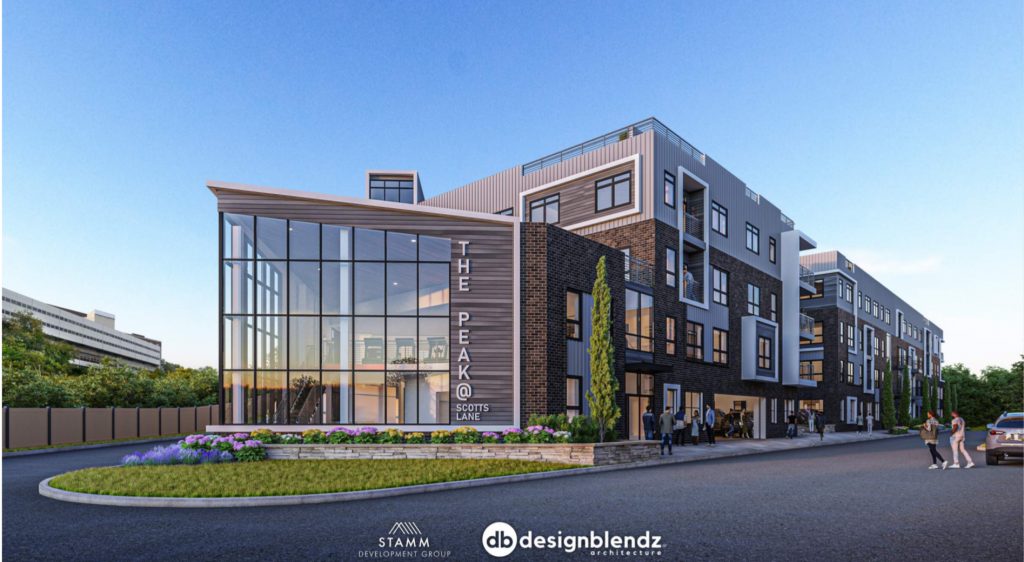
Rendering of 3449 Scotts Lane. Credit: DesignBlendz.
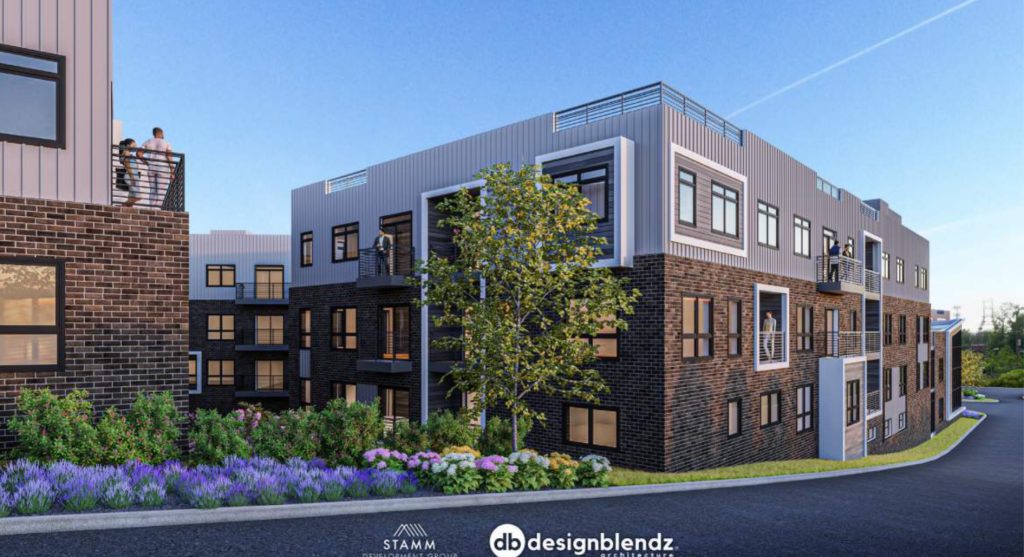
Rendering of 3449 Scotts Lane. Credit: DesignBlendz.
The buildings will feature modern exteriors with gray brickwork spanning the majority of the lower three floors. Sections of white cladding situated in abutments and in other select locations will add further texture to the design, as will the gray metal paneling on the top floor. Some wood-styled cladding will act as an intriguing accent that will help the project stand out once completed.
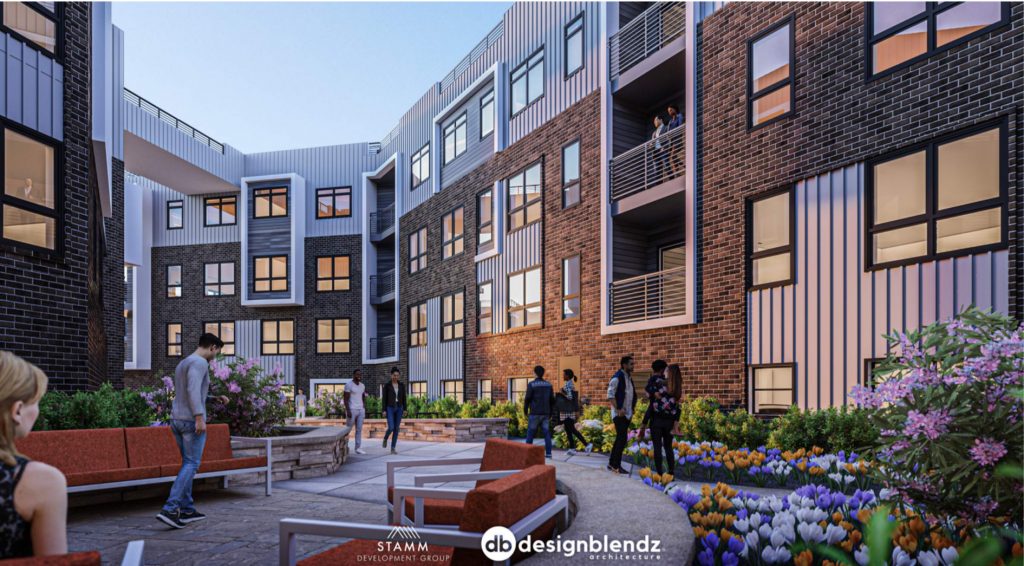
Rendering of 3449 Scotts Lane. Credit: DesignBlendz.
One of the more interesting features about the project is its abundance of amenity space. In addition to the collection of rooftop gathering spaces with bridges connecting them, there will also be a nicely landscaped courtyard pathway, topped with outdoor seating and garden space.
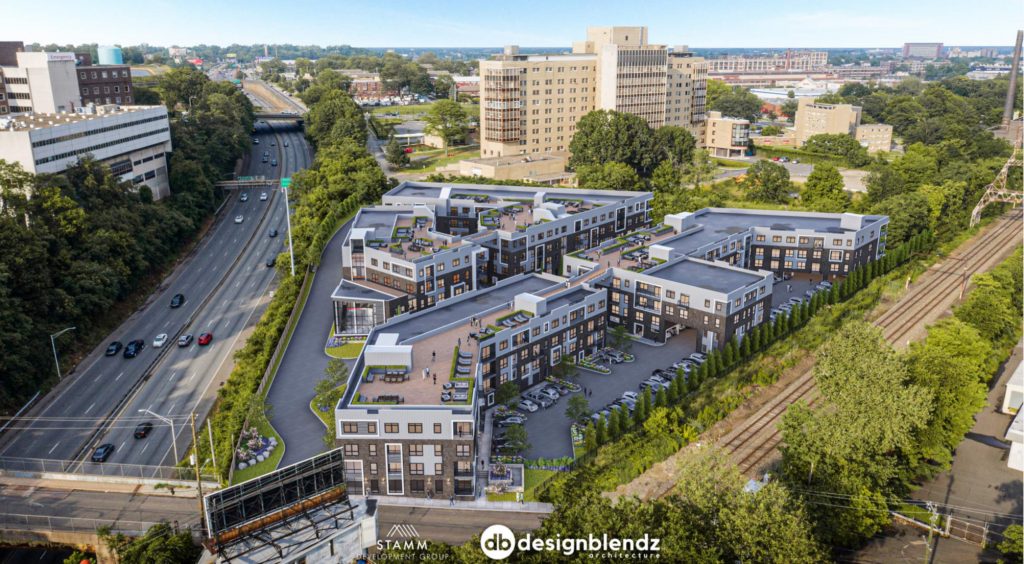
Rendering of 3449 Scotts Lane. Credit: DesignBlendz.
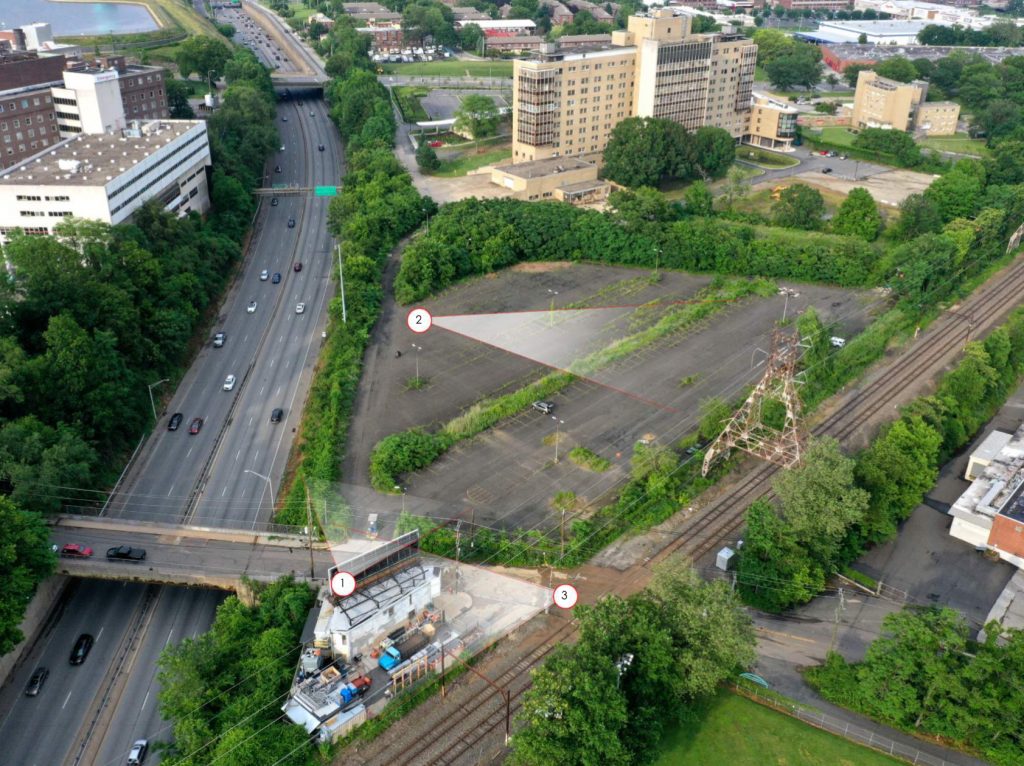
Aerial view of 3449 Scotts Lane via the Civic Design Review.
The development will be replacing a massive surface parking lot, which is really out of place in its location. The lot is abandoned, with nature slowing reclaiming the asphalt, and offers nothing but an ugly scar on the landscape. Its removal will be a major positive for the surrounding area.
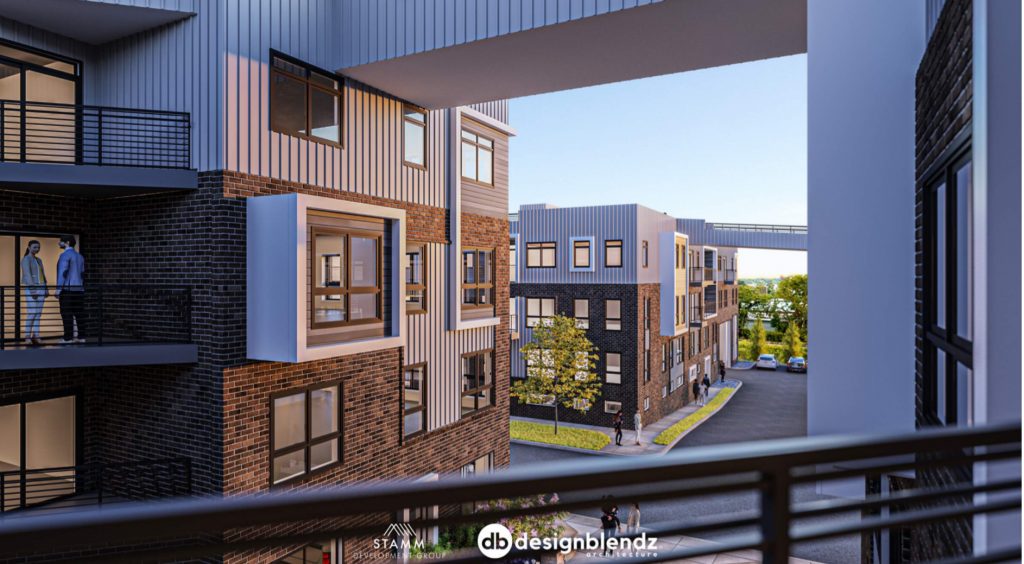
Rendering of 3449 Scotts Lane. Credit: DesignBlendz.
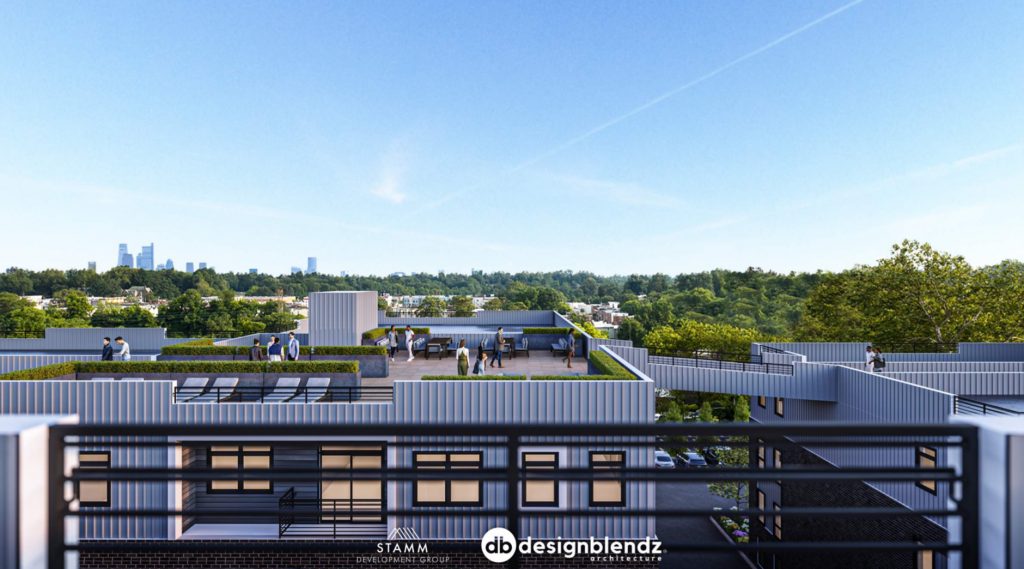
Rendering of 3449 Scotts Lane. Credit: DesignBlendz.
The new development is obviously a massive improvement for existing conditions at the site, adding well over 200 residential units to a property that currently houses none. Although it is not in the most walkable location, residents will still be able to access an abundance of neighborhood amenities within a relatively close distance.
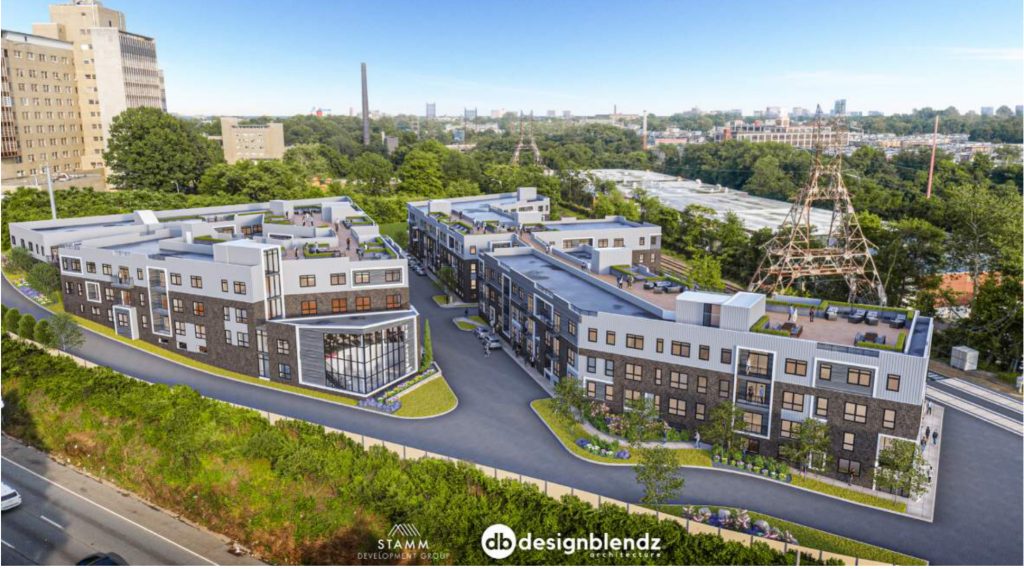
Rendering of 3449 Scotts Lane. Credit: Design Blendz
Subscribe to YIMBY’s daily e-mail
Follow YIMBYgram for real-time photo updates
Like YIMBY on Facebook
Follow YIMBY’s Twitter for the latest in YIMBYnews

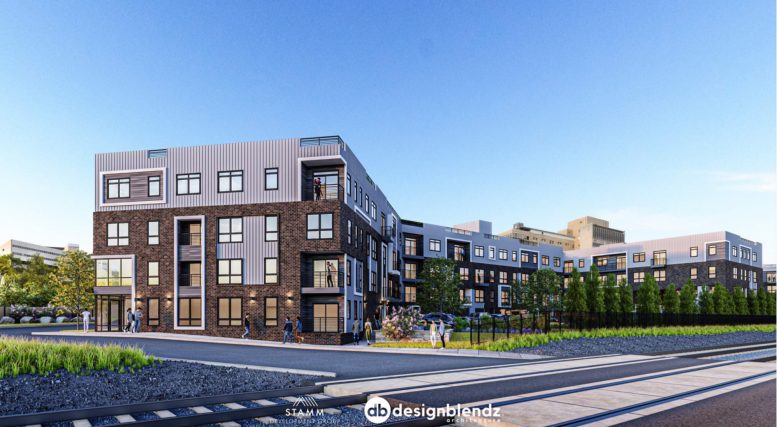
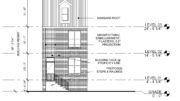
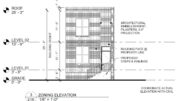
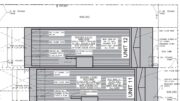
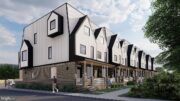
This development will bring life to a desolate area where nobody lives there. Very strange the permit only covers C and D instead of A,B,C and D.
Yes, the before and after picture comparison is striking in terms of how much of an improvement this is. When you solidify a “corner” of the neighborhood like this, it should lead to further strengthening to the adjacent sections.
Indeed, not walkable and barely drivable. The last thing Scotts Lane needs is 220 more cars.
This looks terrific, especially for a desolate corner of the neighborhood. If you prefer the urban living experience, with all of its walkability, this place won’t be your cup of tea, but for those who value proximity to a city combined with car-friendly parking lots then this will check your boxes. One struggles to imagine a better, realistic development at this particular spot.
Awesome project. The usual mopes will make a fuss about traffic, parking, and displaced squirrels and mice, (but they will be rightfully ignored at always).
Looking forward to no longer having to walk by and abandoned and blighted lot.
Unfortunately while it is true that it is replacing an overgrown unused parking lot what was originally proposed here was a much better project for the neighborhood with townhomes duplexes and triplexes. This is just more small apartments which is less likely to see families living here. Can’t believe this stuff is still getting financed.
Do you have any updates on this? The construction is well under way on what appears to be multiple buildings, not just the two with permits issued in this Nov 2021 article.
Also, do you have any information regarding where the traffic outlet for this development is intended to be? Although the address is officially Scotts Lane, Scotts Lane is a very small road with numerous bottlenecks that restrict traffic to one direction at a time. Immediately up the hill from this location cars parked on Scotts Lane approaching Crawford Street or between Crawford and Indian Queen Lane force through-traffic in opposite directions to “leap frog” around parked cars. Similarly, down the hill the same issue exists. Cars parked streetside along Sherman Mills narrow the roadway so that two cars traveling opposite directions cannot pass alongside parked cars and need to take turns. (Sometimes cars will part with half the car up on a sidewalk, which does allow two cars to pass, but if a parked car has all four tires on the street, then no.) Finally, where Scotts Lane passes through a tunnel under railroad tracks before getting the Ridge Ave, the roadway again narrows to less than two car-widths under the bridge so that opposing traffic has to take turns passing under the train tracks. Some of these bottlenecks could potentially be remedied by, for example, abolishing street parking on Scotts Lane (which I’m sure the people who live there will hate), but other bottlenecks, like the narrow tunnel under the railroad bridge are pretty rigidly fixed, preventing Scotts Lane from handling anything more than sporadic traffic in one direction at a time.
I wonder whether they have made arrangements instead to use the New Courtland Driveway to exit onto Henry Avenue. Since that driveway doesn’t have parking along the side or a railroad bridge, it actually offers to complete lanes, one in each direction, that can accommodate a greater traffic flow than Scotts Lane. If this development can build their own own two lane driveway (one full lane each direction) that connects to the New Courtland Driveway, they could accommodate a traffic flow both coming and going.