The 27th place on Philly YIMBY’s December 2021 Development Countdown goes to the 260-foot-tall, 23-story residential tower planned at 412 North 2nd Street in Northern Liberties, Lower North Philadelphia. The development will rise between 2nd, Callowhill, and Willow streets in the southeast corner of Northern Liberties, near the Delaware River waterfront and a block north of Old City. Designed by Morris Adjmi Architects and developed by National Real Estate Development, LLC, (aka National Development) and The KRE Group, the tower will offer 397 residential units, 20,431 square feet of retail, and 105 parking spaces. Although demolition permits have recently been filed, our recent site visit that demolition has not yet begun.
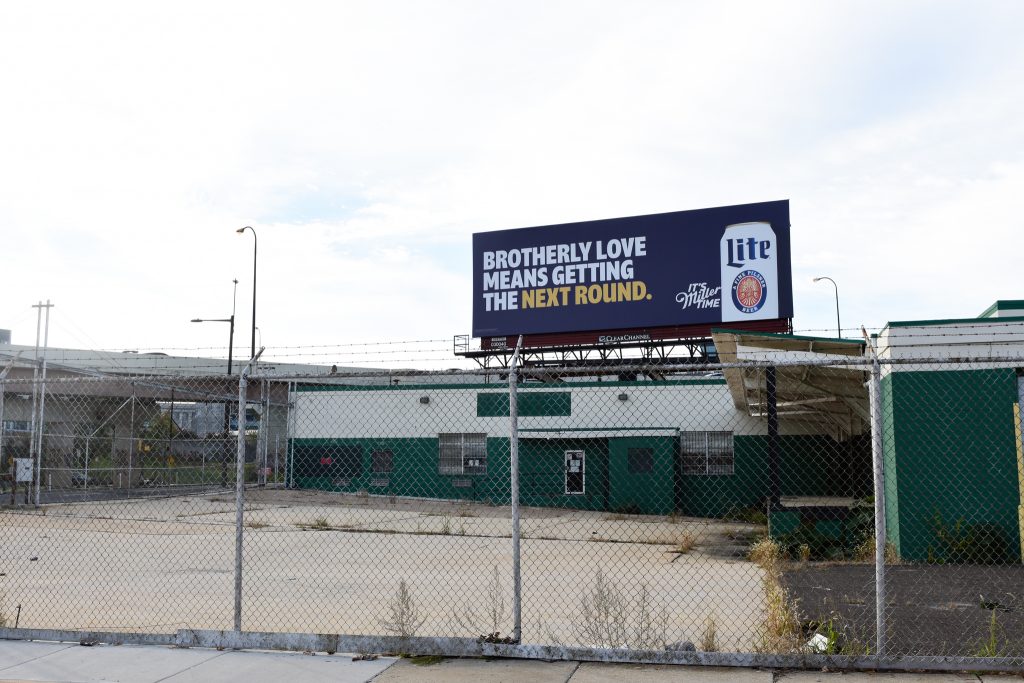
412 North 2nd Street. Photo by Jamie Meller
The tower slab, perched upon a low-rise podium, will anchor the budding Southern Northern Liberties skyline together with the 316-foot-tall, 27-story residential high-rise planned at 300 North Christopher Columbus Boulevard two blocks to the southeast across the elevated Interstate 95 viaduct. In contrast to the serrated form of 300 North Columbus, the tower planned at 412 North 2nd Street will a more conservative yet equally, if not more so, sleek and stylish appearance.
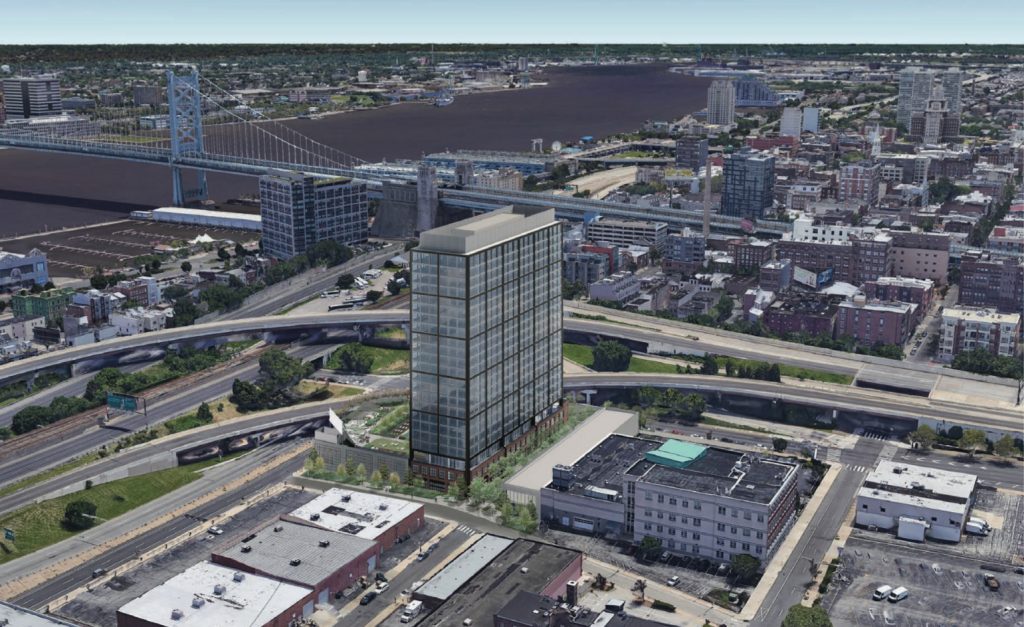
Rendering of 412 North 2nd Street. Credit: Morris Adjmi Architects.
Mullions in various shades of gray will add depth, texture, and character to an all-glass curtain wall. Floor-to-ceiling windows will be segmented into three-by-three panel arrays, creating a modern take on the classic apertures of loft factories that once dominated the area. Grouped into four-story-tall, three-bay-wide sections, the building’s exterior will take on a rigorous hierarchy of square and rectangular forms that spans from the overall building shape down to the individual window panel.
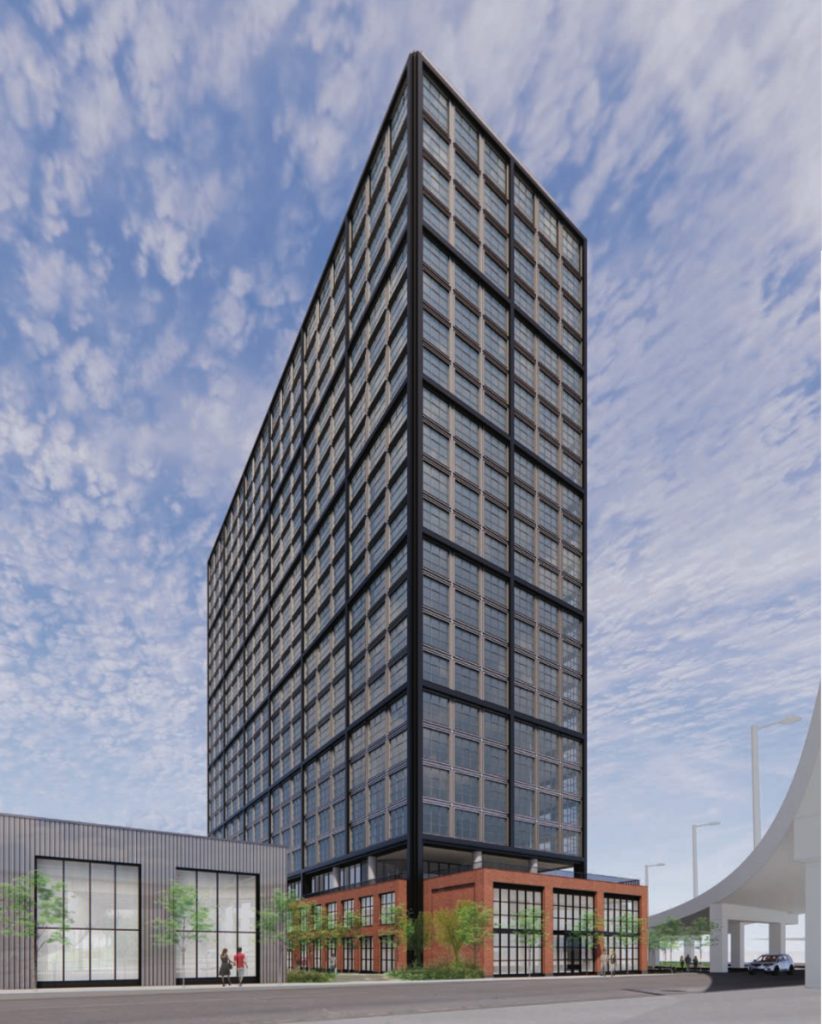
Rendering of 412 North 2nd Street. Credit: Morris Adjmi Architects.
Although its central location allows for convenient access to Center City and its prominent site will offer dramatic 360-degree views, the building site, nestled next to the Interstate off-ramp, is a bit foreboding. Although we generally disdain when planners face ground-level parking toward the street, particularly a major thoroughfare such as 2nd Street, the architects rightfully figured that no amount of retail is likely to animate the underpass-bound stretch of the street.
Instead, they relegated the public space and adjacent retail to a new pedestrian promenade aligned with North American Street, which will also align with a similar esplanade that will run behind the 13-story, 355-unit mixed-use tower planned at 200 Spring Garden Street two blocks to the north, also developed by National Real Estate Development and The KRE Group.
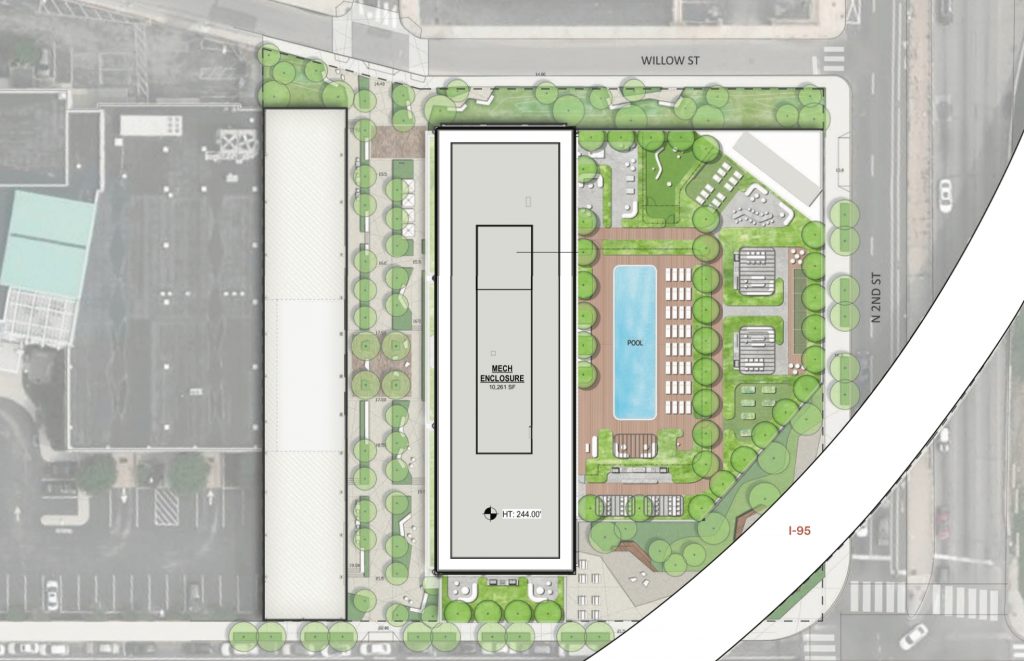
412 North 2nd Street. Credit: Morris Adjmi Architects
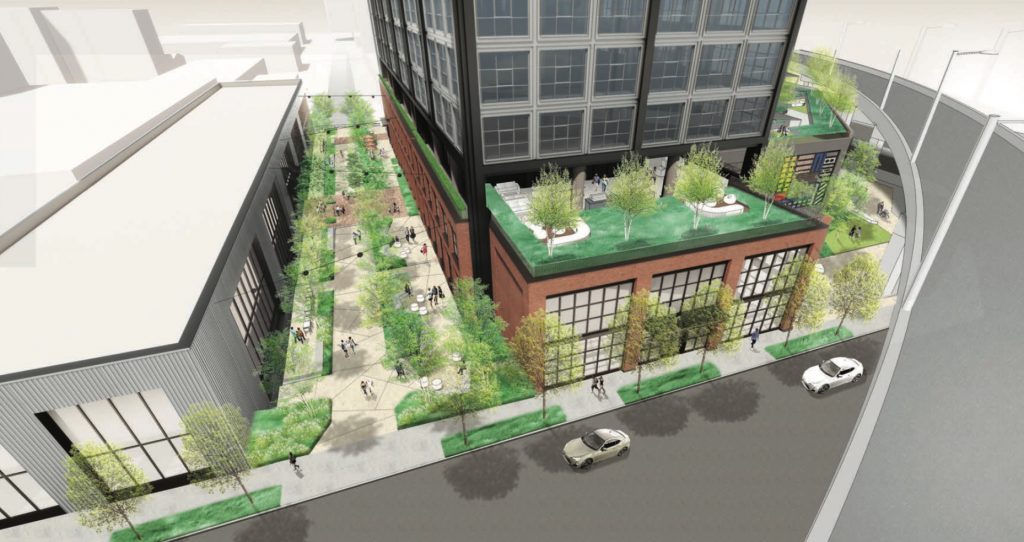
412 North 2nd Street. Credit: Morris Adjmi Architects
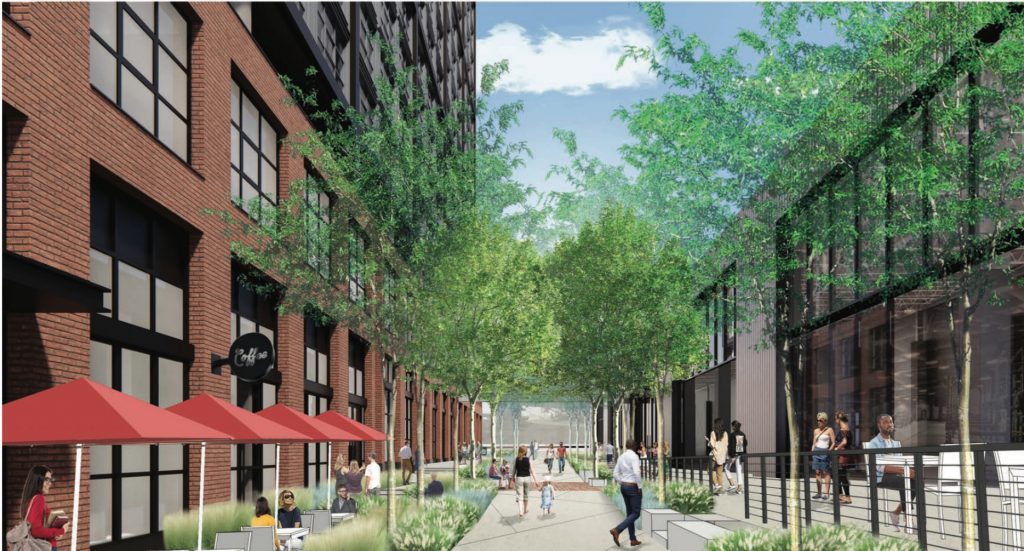
412 North 2nd Street. Credit: Morris Adjmi Architects
Demolition permits have been issued for the site in August and November. YIMBY’s recent site visit revealed that no work has yet taken place at the location, where a warehouse currently sits shuttered.
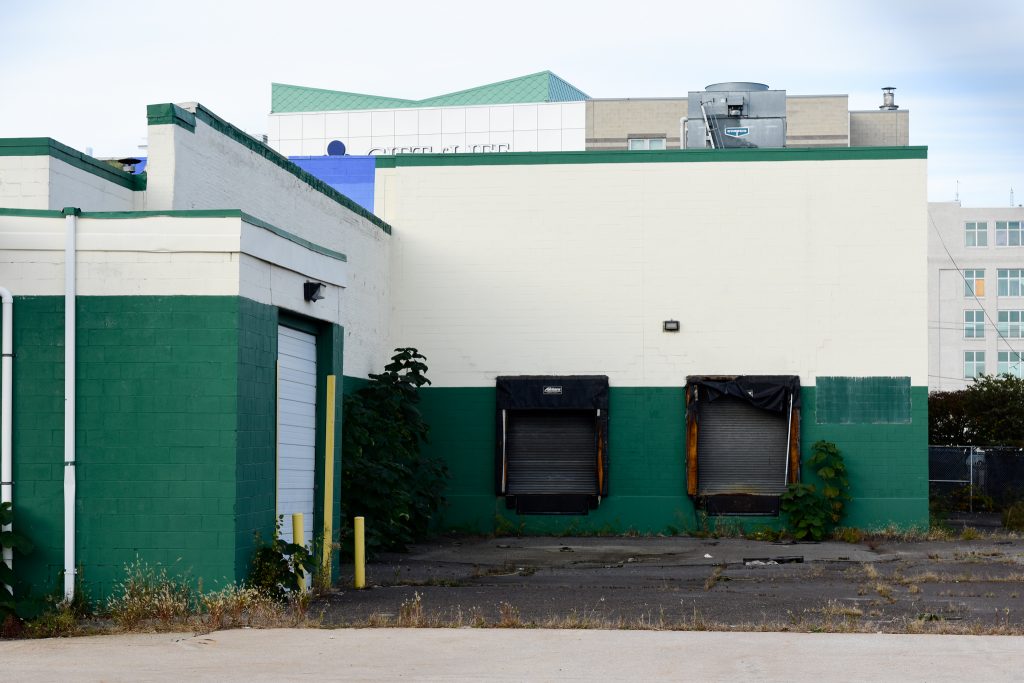
412 North 2nd Street. Photo by Jamie Meller
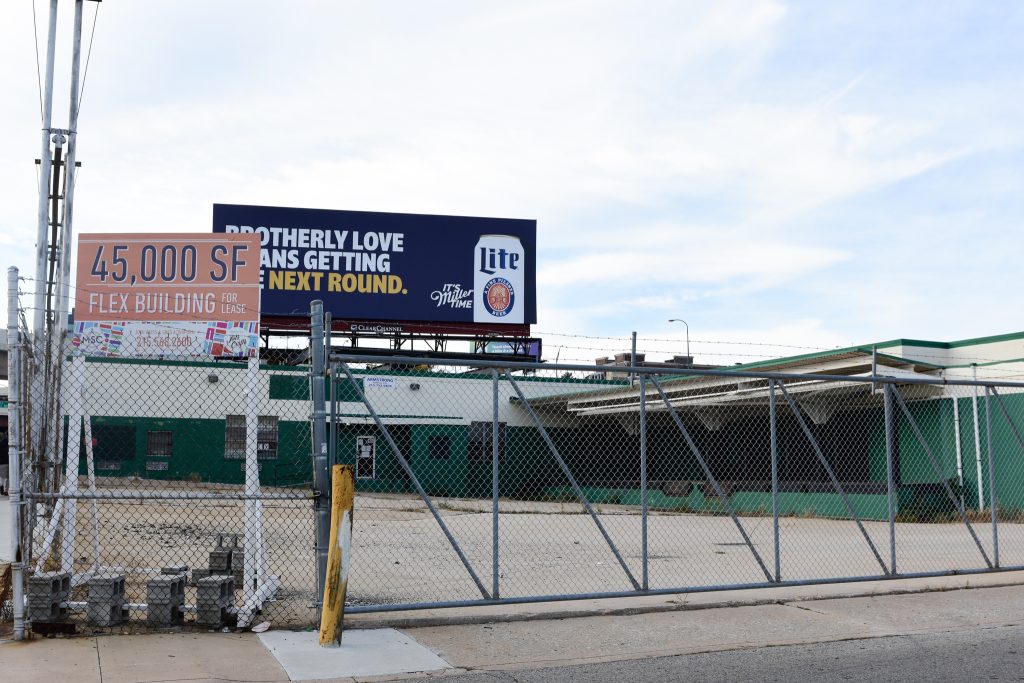
412 North 2nd Street. Photo by Jamie Meller
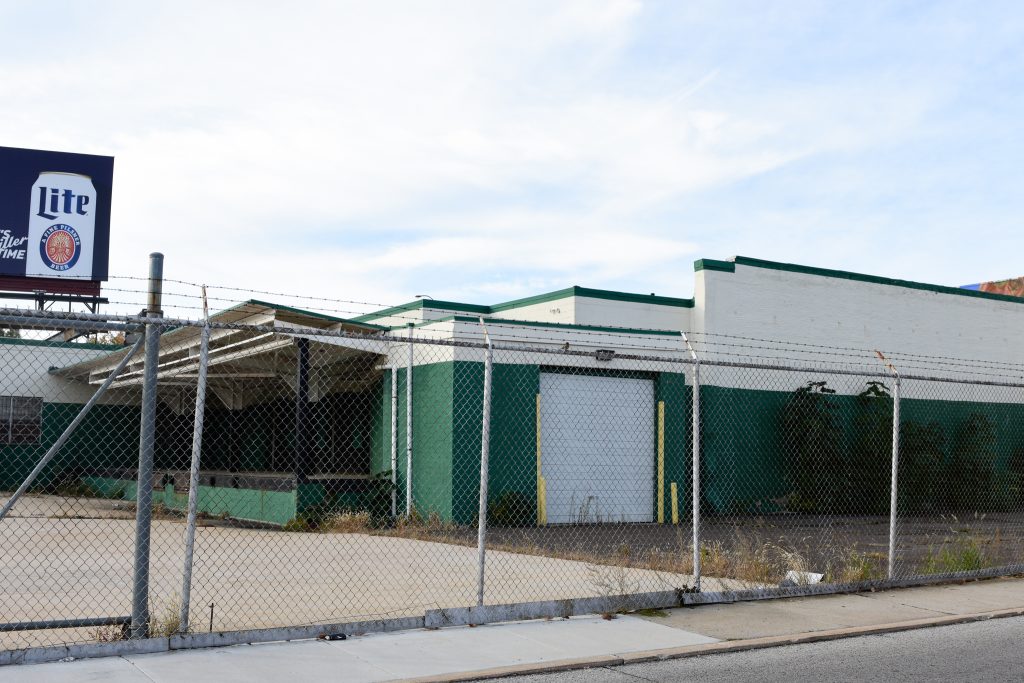
412 North 2nd Street. Photo by Jamie Meller
We hope to see construction progress in the near future, as the development will go a long way to animate the pedestrian experience in the surrounding area while beefing up the local skyline.
Subscribe to YIMBY’s daily e-mail
Follow YIMBYgram for real-time photo updates
Like YIMBY on Facebook
Follow YIMBY’s Twitter for the latest in YIMBYnews

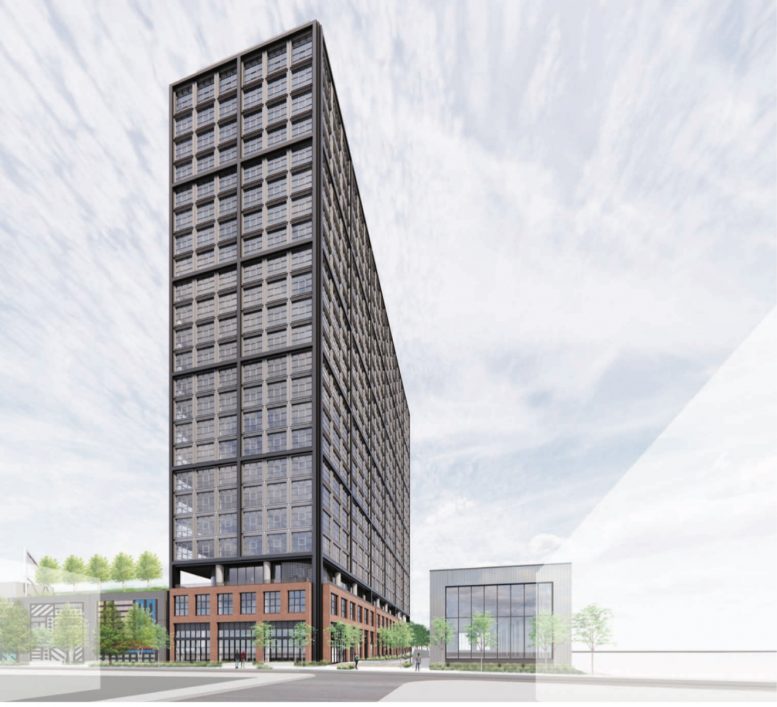

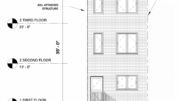

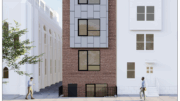
412 N. 2nd Street (aka northwest corner of 2nd and Callowhill Streets aka southwest corner of 2nd and Willow Streets), the site of a one-story former distribution center, is a Morris Adjmi Architects-designed 23-story, 260-foot-tall building with 397 residential units, 20,400 square feet of commercial space, and 106 parking spots. Half of the commercial space is in an adaptively reused section of the existing building.
I’LL believe it when i see it
Future residents will get a bird’s eye view of the Market-Frankford Line! 😉
As stated in the comment above, the proposal is 260 feet tall.
Quite a flare at the top of those renderings. Vertical perspective needs tweaking.
Is there a plan for units earmarked for affordable housing?