The latest installment in Philly YIMBY’s Category Spotlight series features Philadelphia’s proposed and under-construction developments that span between 10,000 and 50,000 square feet. Most of the projects within this size range are medium-sized, mid-rise developments that typically hold anywhere between ten and 50 residential units. These buildings frequently feature retail at the ground floor, which livens up the sidewalk experience, while their scale makes for an optimal fit for just about any neighborhood; as such, apartment buildings within this size range have long served as the backbone of cities around the world. Today we present a selection of some of such projects that are underway or on the drawing boards throughout Philadelphia.
Please note that since the category was introduced at the start of the year, the listing is missing any article that was published in the prior period.
National Metal Crafters Building
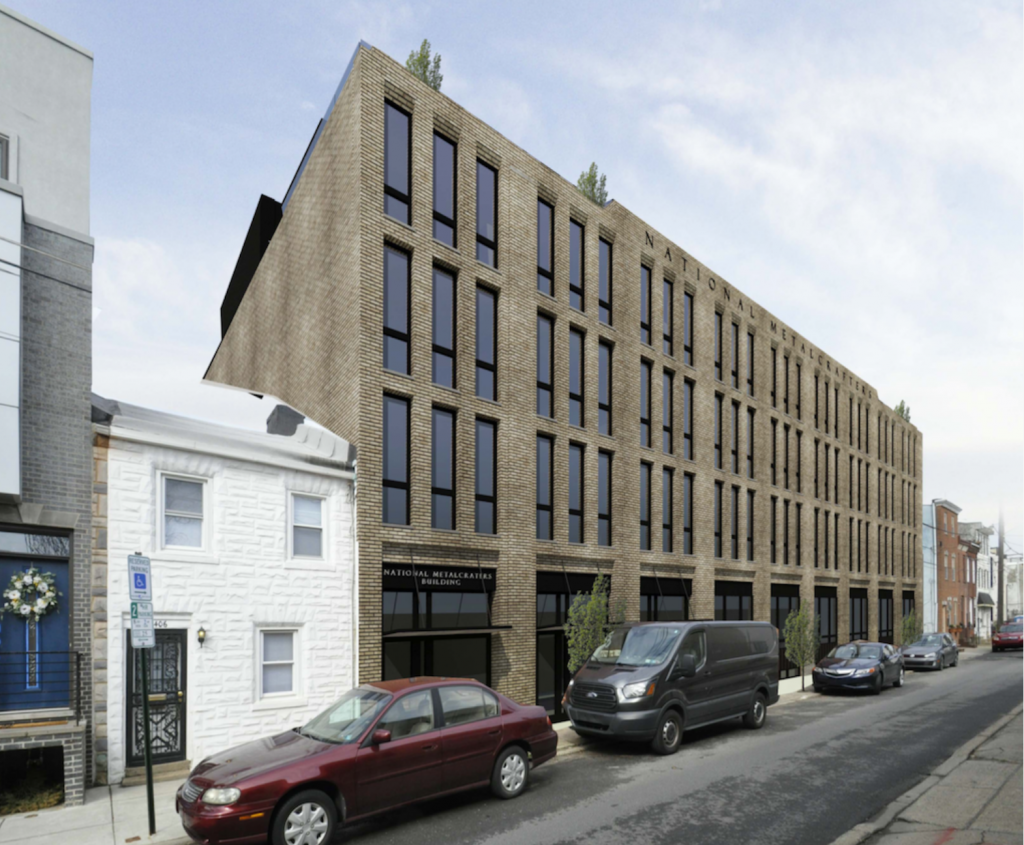
Rendering of 1408-18 East Oxford Street. Credit: Ambit Architecture.
Featured article: Steel Assembly Continues At 1408-18 East Oxford Street In Fishtown
Construction continues to make steady progress at a four-story, 42-unit residential development at 1408-18 East Oxford Street in Fishtown, Kensington. Designed by Ambit Architecture, the development will span 41,211 square feet and feature 32 parking spaces and full sprinkling. Renderings indicate that the project will be called the National Metal Crafters Building, as seen from a large marquee at the parapet and a smaller sign at the street level. Permits list Level Up Development as the contractor and a construction cost of $5.25 million.
The Bordeaux
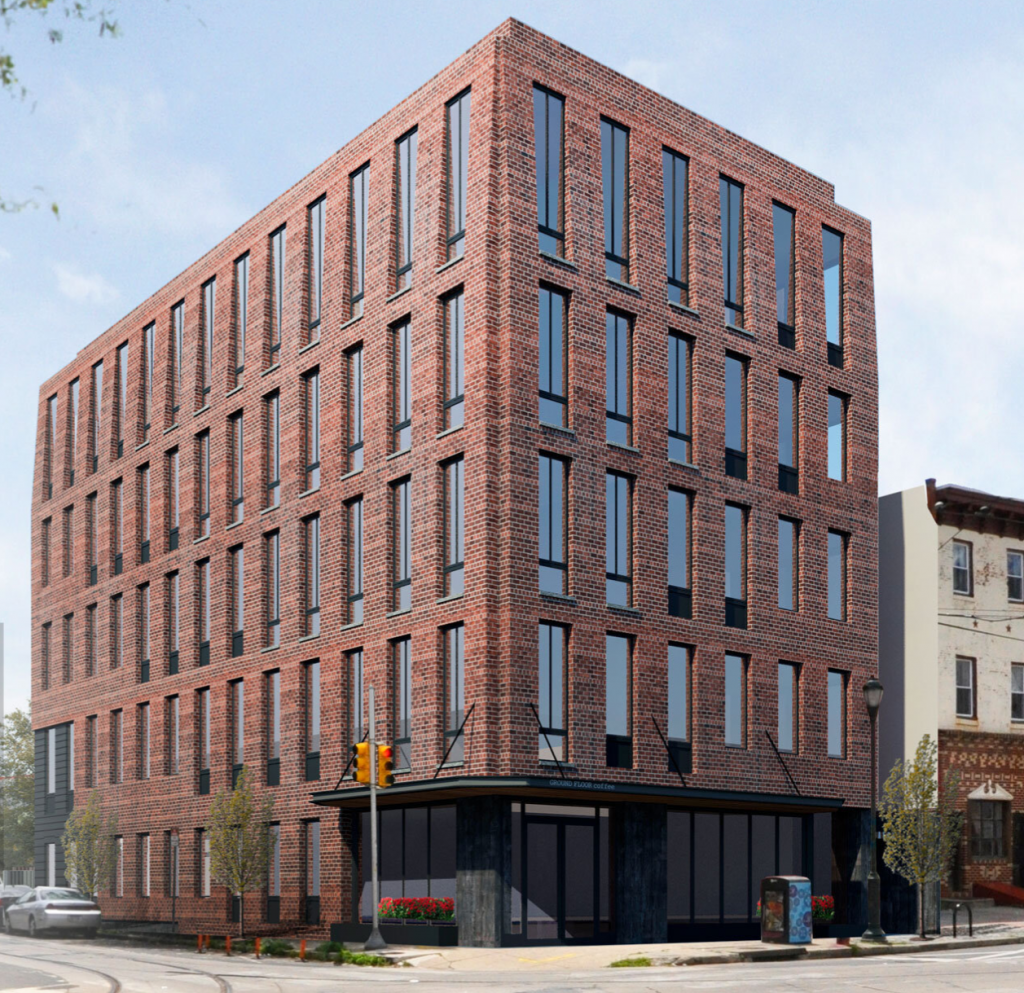
The Bordeaux at 2600 West Girard Avenue. Rendering credit: Ambit Architecture
Featured article: Facade Rises At The Bordeaux In Brewerytown, North Philadelphia
In April of last year, YIMBY reported foundation work is underway at The Bordeaux, a five-story mixed-use building at 2600 West Girard Avenue in Brewerytown, North Philadelphia. Since that time, construction has made significant progress. Our recent site visit has revealed that the structure has been topped out and a red brick facade is steadily climbing up the structure’s exterior. Designed by Ambit Architecture and developed by the Argo Property Group, with Tester Construction Group as the contractor, the building rises at the southwest corner of Girard Avenue and North 26th Street and will span 17,365 square feet, which will include a 3,500-square-foot ground-level retail space and 16 residential units. Permits list a construction cost of $2.75 million.
2400 Frankford Avenue
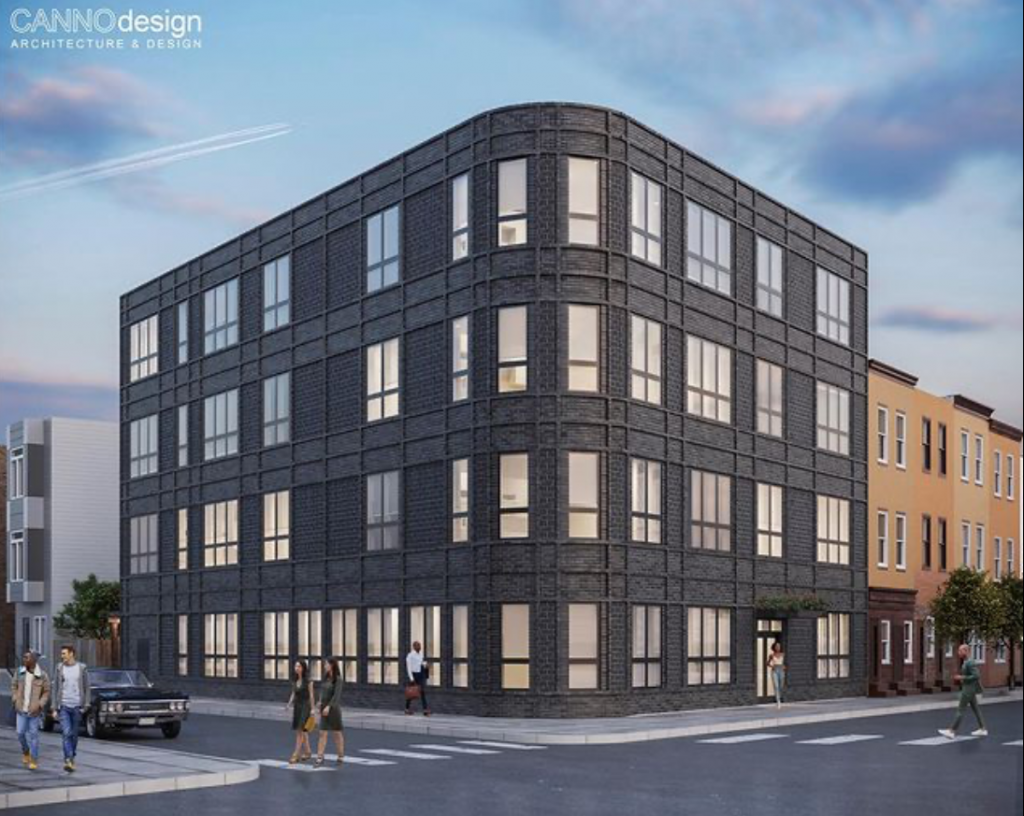
2400 Frankford Avenue. Credit: CANNOdesign
Featured article: Construction Underway At 2400 Frankford Avenue In Fishtown
A recent site visit by Philadelphia YIMBY found construction work well underway at a four-story mixed-use building at 2400 Frankford Avenue in Fishtown, Kensington. The structure is rising at the angled northern corner of the three-way intersection between Frankford Avenue, Trenton Avenue, and East York Street, where a traffic circle was recently constructed. Designed by CANNOdesign and developed by Khosla Properties, the structure will span 17,972 square feet and hold 2,459 square feet of retail space and 15 apartments. Features include full sprinkling, a green roof, and parking for five bicycles. Permits list Tester Construction Group as the contractor and a construction cost of $2.6 million.
The Port At Aramingo
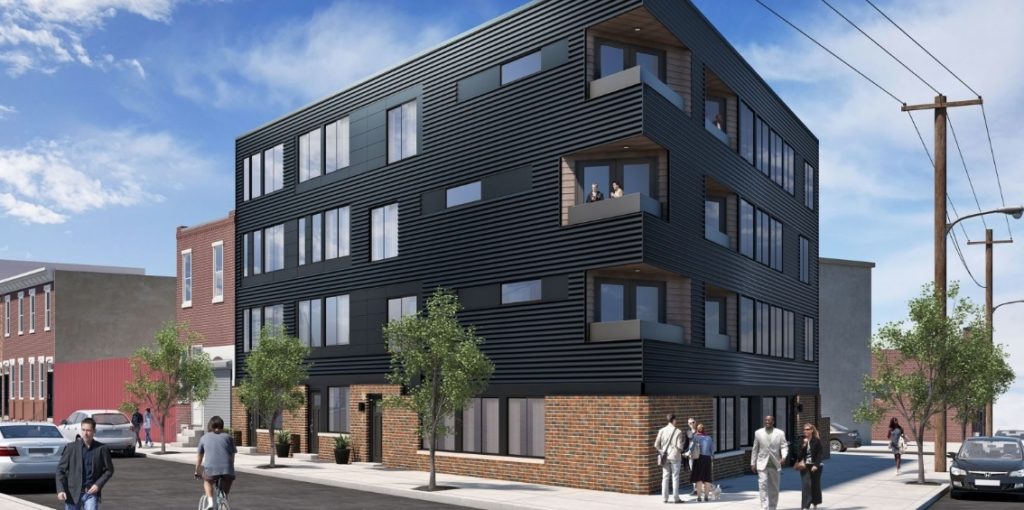
The Port at Aramingo at 801-11 Aramingo Avenue. Rendering credit: Harman Deutsch Ohler Architecture
Featured article: The Port At Aramingo Topped Out At 801-11 Aramingo Avenue In Fishtown
A recent site visit by Philadelphia YIMBY has revealed that significant construction progress has been made at The Port at Aramingo, a four-story, 11-unit apartment complex at 801-11 Aramingo Avenue in Fishtown, Kensington. The recently topped-out development rises on the northern side of the angled intersection of Aramingo Avenue and East Fletcher Street, just to the north of an Interstate 95 ramp. Designed by Harman Deutsch Ohler Architecture, the complex officially consists of three independent buildings, yet is apparently being constructed as a single structure that spans a total of 16,253 square feet. The complex will offer two studios, five one-bedroom, three two-bedroom, and one three-bedroom apartments. The development will feature a basement, full sprinkling, balconies, and roof decks, which, given the structure’s prominence above the surroundings, promise to offer sweeping skyline views. Permits list Process Contracting as the contractor and a combined cost of $1.6 million.
1868-74 Frankford Avenue
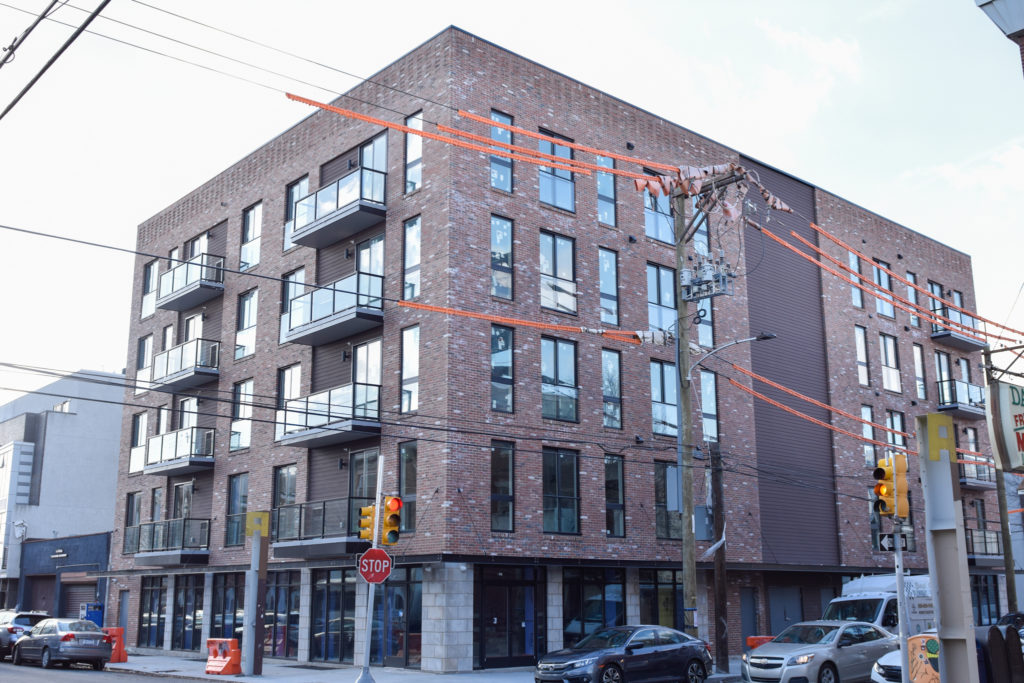
1868-74 Frankford Avenue. Photo by Jamie Meller. February 2022
Featured article: Construction Nearly Complete At 1868-74 Frankford Avenue In Fishtown
Construction work is largely finished at a five-story, 21-unit mixed-use building at 1868-74 Frankford Avenue in Fishtown, Kensington. The building rises on a lot bound by Frankford Avenue to the east, East Norris Street to the north, and Blair Street to the west. Designed by Paul Drzal, the structure spans 42,000 square feet and offers a ground-level fresh market and adjacent retail space (which also extends to the cellar), elevator service, full sprinkling, and eight off-street bicycle parking spaces. Permits list Bridesburg Properties LLC as the owner and Your Best Choice Construction LLC as the contractor. The construction cost is specified at $850,000.
3045-51 Richmond Street
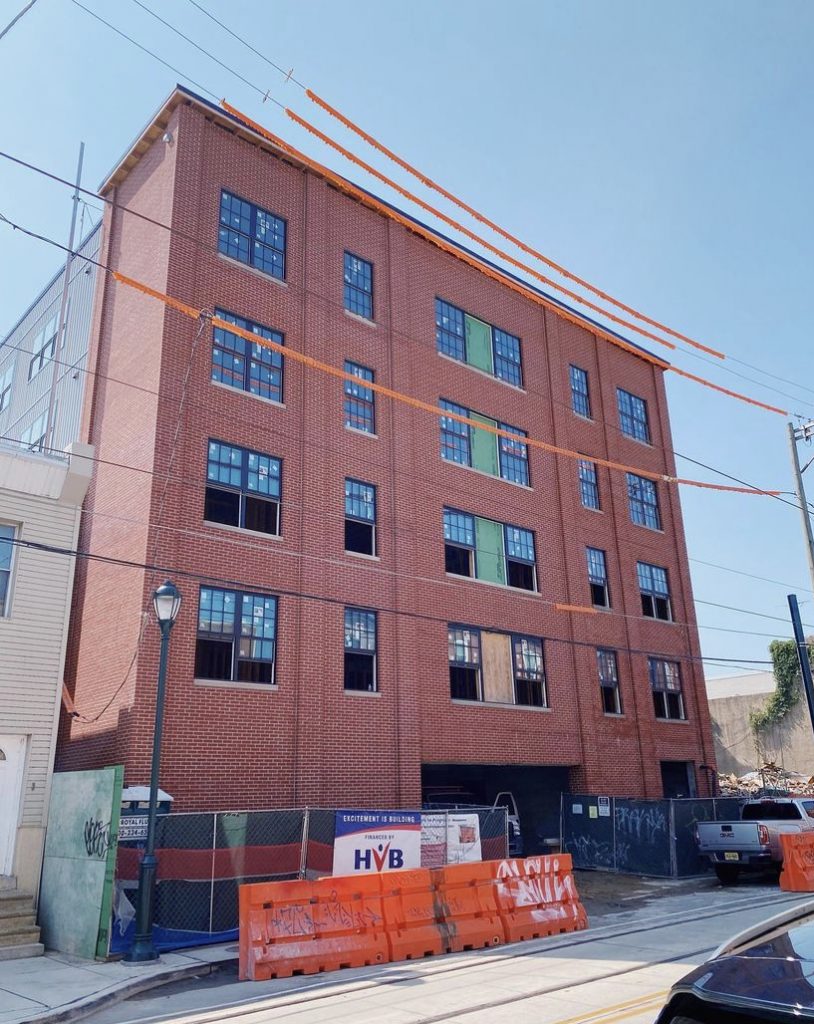
Current view of 3045-51 Richmond Street. Credit: FifthRealty.
Featured article: Completion Approaches At 3045-51 Richmond Street In Port Richmond, Kensington
Philadelphia YIMBY’s recent site visit has revealed that construction work is nearly complete at a five-story, 28-unit apartment building underway at 3045-51 Richmond Street in Port Richmond, Kensington. Developed by Fifth Realty, the Neo-Industrial-styled structure rises on the southeast side of the block between Elkhart Street and East Clearfield Street. The substantially large structure spans 37,807 square feet of interior space, which will include 12 one-bedroom and 16 two-bedroom units. Features include full sprinkling and a ground-level garage for 22 cars. Permits list Lonny Rossman as the design professional and TBC LLC as the contractor. The construction cost is specified at $4.25 million.
5521 Wayne Avenue
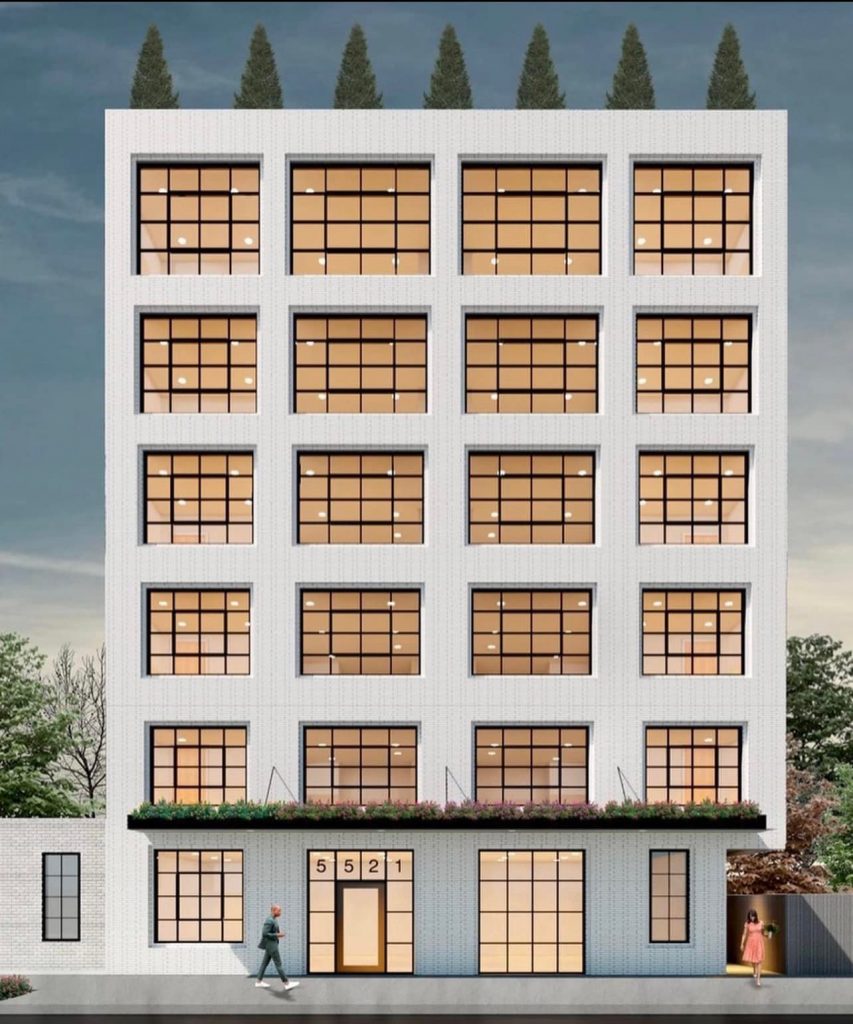
Rendering of 5521 Wayne Avenue. Credit: Canno Design.
Featured article: Permits Issued For 50-Unit Building At 5521 Wayne Avenue In Germantown, Northwest Philadelphia
Permits have been issued for the construction of a mixed-use building at 5521 Wayne Avenue in Germantown, Northwest Philadelphia. Designed by CANNOdesign, the building will stand six stories tall and will hold 50 residential units, with commercial space situated on the ground floor. This density has been reached through a green roof and a mixed-income bonus. In total, the new building will hold 41,674 square feet of space. Construction costs are estimated at $6.5 million. Tester Construction Group is the contractor for the project.
To see more similar developments, please visit the category page:
Square feet 10,000 to 49,999
You may see a full listing of categories for any given article at the bottom.
Subscribe to YIMBY’s daily e-mail
Follow YIMBYgram for real-time photo updates
Like YIMBY on Facebook
Follow YIMBY’s Twitter for the latest in YIMBYnews

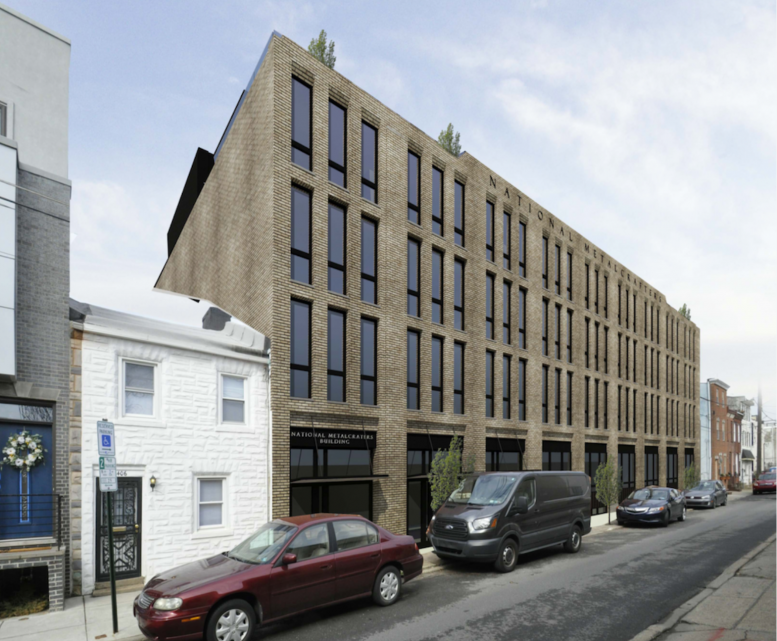
Some really lovely brickwork happening with these projects! Keep it up!