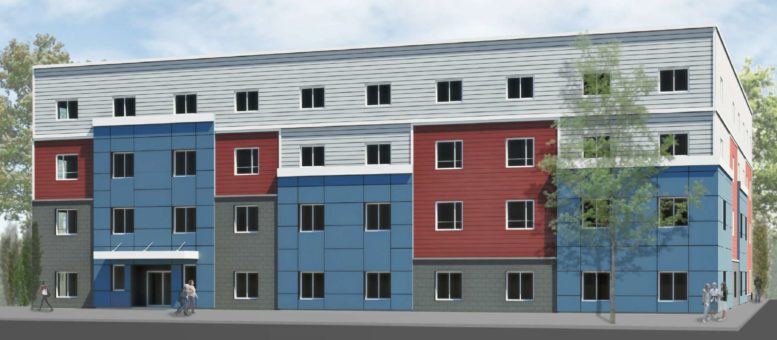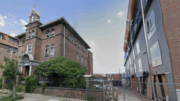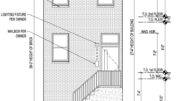Permits have been issued for the construction of Janney & Auburn Senior Apartments, a four-story, 47-unit residential building proposed at 2855 Janney Street in Port Richmond, Kensington. The development will replace an approximately 13,000-square-foot vacant lot bound by Janney Street to the northwest, East Auburn Street to the southwest, and Weikel Street to the southeast. Designed by Kramer+Marks Architects, with Tantala Associates providing zoning documentation, the project will hold a total of 48,000 square feet. Permits list Domus Inc. as the contractor and specify a construction cost of $13 million.
The senior living building will be massed in a C-shaped block measuring 131 feet long and 100 feet wide, with a 36-by-33-foot courtyard opening onto Weikel Street. At 44 feet in height to the main roof (48 feet to the parapet), the structure will stand somewhat higher than nearby two- and three-story-high rowhouses, including an adjacent set that faces East William Street to the northeast and takes up the remainder of the city block. However, the new building will be both shorter and smaller than some of the proximate school and industrial buildings, which makes the planning department’s initial refusal of the permit on the basis of height and scale all the more unreasonable, at least in planning spirit if not in the letter of the unreasonably stringent zoning code.
The proposed exterior, clad in muted red, blue, and two-tone gray fiber cement panels and horizontal siding, is somewhat kitschy, although the segmented layout effectively breaks down the boxy structure into smaller components that are more akin in visual scale to the surrounding rowhouse context. The main entrance will be located near the building’s northwest corner facing Janney Street, fronted by a dedicated curb cut. Bicycle parking will be located in the nearby alley, which will run to the northwest of the building and will separate it from the backyards of the adjacent rowhouse backyards.
Janney & Auburn Senior Apartments will rise two short blocks north of the train trestle of the Richmond Industrial Track. After World War II, the mixed residential-industrial neighborhoods on either side of the trestle have fallen into a prolonged period of decline. Thankfully, recent years have seen a significant development resurgence of East Kensington, situated west of the track, particularly along Lehigh Avenue, where hundreds of new residential units have already been constructed or are still in the pipeline. However, development is slower to arrive to the Port Richmond neighborhood east of the trestle, yet projects such as Janney & Auburn Senior Apartments may be a sign of a turning tide. We look forward to future development of the ample available vacant and underused land in the area, particularly on the blocks along the train track, where a high density of residential and retail use may be sustained by proximity to the Market-Frankford elevated line (the Somerset Station is situated within a 15-minute walk to the northwest of the proposed senior living complex).
Subscribe to YIMBY’s daily e-mail
Follow YIMBYgram for real-time photo updates
Like YIMBY on Facebook
Follow YIMBY’s Twitter for the latest in YIMBYnews






housing in a sardine can.
Yuck and double yuck! -Jim
I Feel bad for the people who have to live the last years living inside such an ill designed building. Kramer & Tantala should be ashamed for allowing 13million to be constructed based on the work they are providing. Windows siding color & proportions? They can buy cargo ships of sea grates for half the price of there 13 million dollar budget & stack them, to achieve the same look.
Leslie & All,
Agreed. Short story short…some people shouldn’t be in realestate development & others in architecture. Most of all shame on the city for allowing such a box to be built.
Agreed. Short story short. some people shouldn’t be in realestate development & others in architecture. The city loves allowing boxes to be built.
FUGLY!
I believe that the Negative comments are by Young people or Young families. If they live long enough, they’ll Understand that they May be living out there Golden Years this way too!! I forgive them their ignorance.. in time they will learn, Hopefully..