Permits have been issued for the construction of a three-story, two-unit mixed-use rowhouse at 1709 Snyder Avenue in West Passyunk, South Philadelphia. The new building will replace an existing three-story rowhouse on the north side of the block between South 17th and South Colorado streets. Designed by KCA Design Associates, the new structure will span 3,380 square feet, of which around just under 1,000 square feet will be allocated for commercial space. The project will feature a basement and a roof deck. Permits list LNHA New Homes as the contractor and specify a construction cost of $350,000.
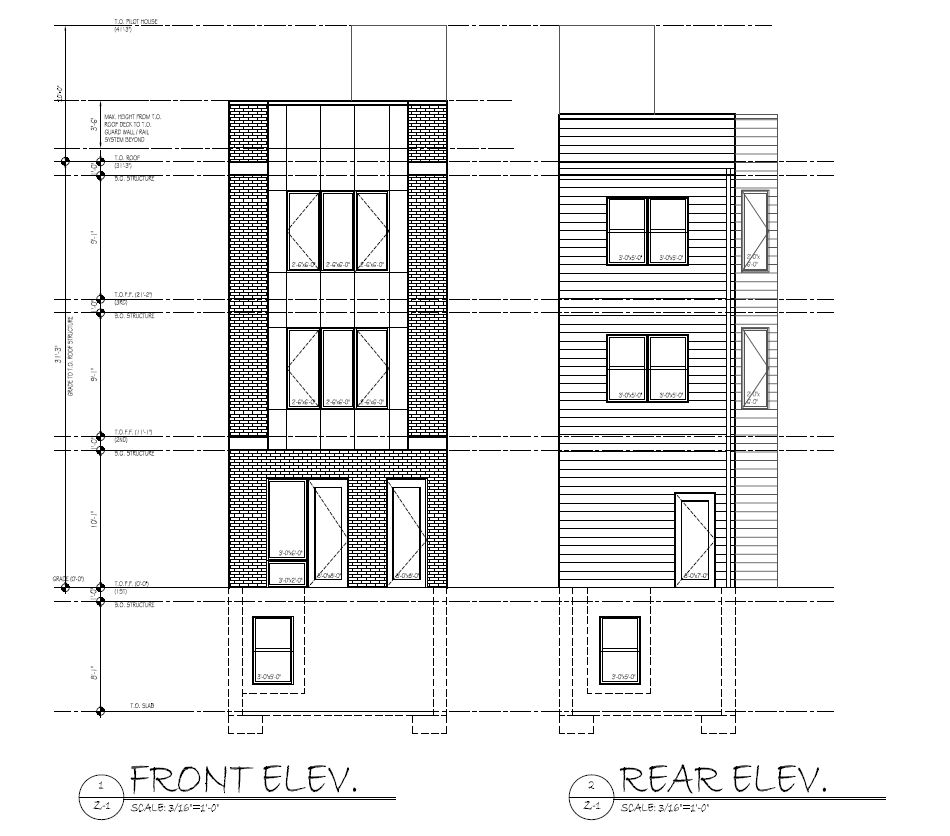
1709 Snyder Avenue. Zoning submission. Credit: KCA Design Associates via the City of Philadelphia
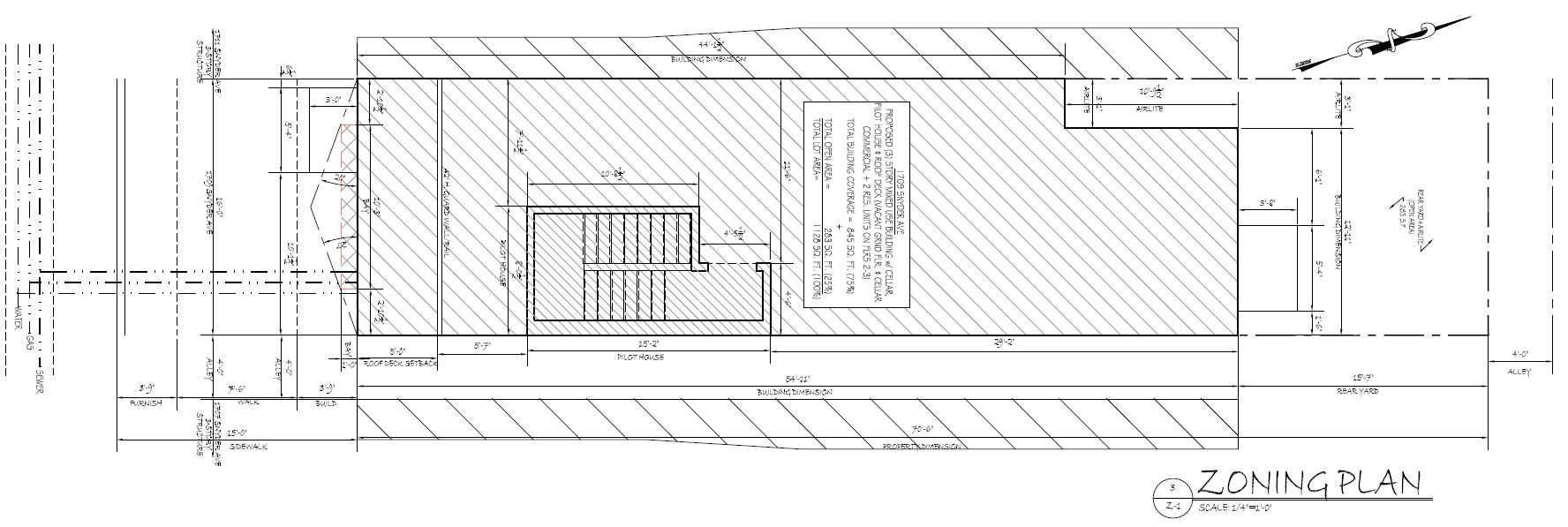
1709 Snyder Avenue. Zoning submission. Credit: KCA Design Associates via the City of Philadelphia
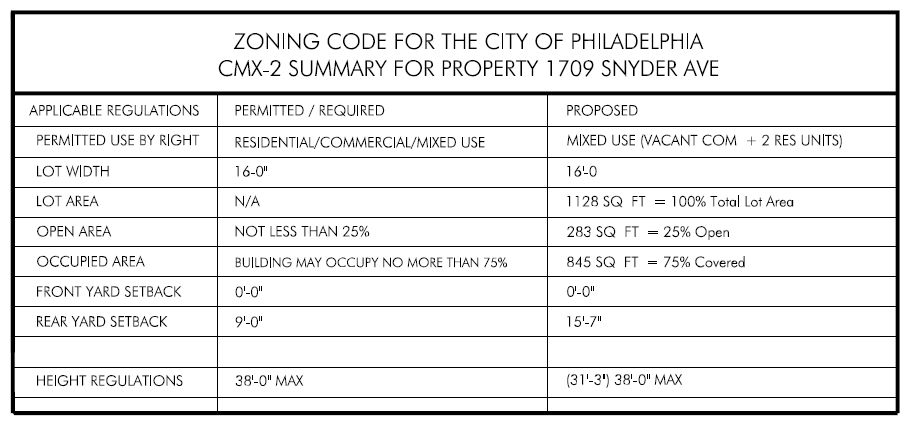
1709 Snyder Avenue. Zoning table. Credit: KCA Design Associates via the City of Philadelphia
The structure will measure 16 feet wide and 55 feet long, with a 16-foot-deep rear yard, and will rise 31 feet to the main roof, 35 feet to the top of the parapet, and 41 feet to the top of the pilot house, sitting well below the site’s 38-foot main roof height limit.
The building will replace a rather drab, tan-brick rownhouse that holds minimal architectural value. The new ground floor retail will positively contribute to the commercial corridor along the avenue, which will make for an obvious improvement over the existing site conditions. However, it is still somewhat odd to see such a seeming zero-sum replacement of a standing building with a new structure of virtually the same size.
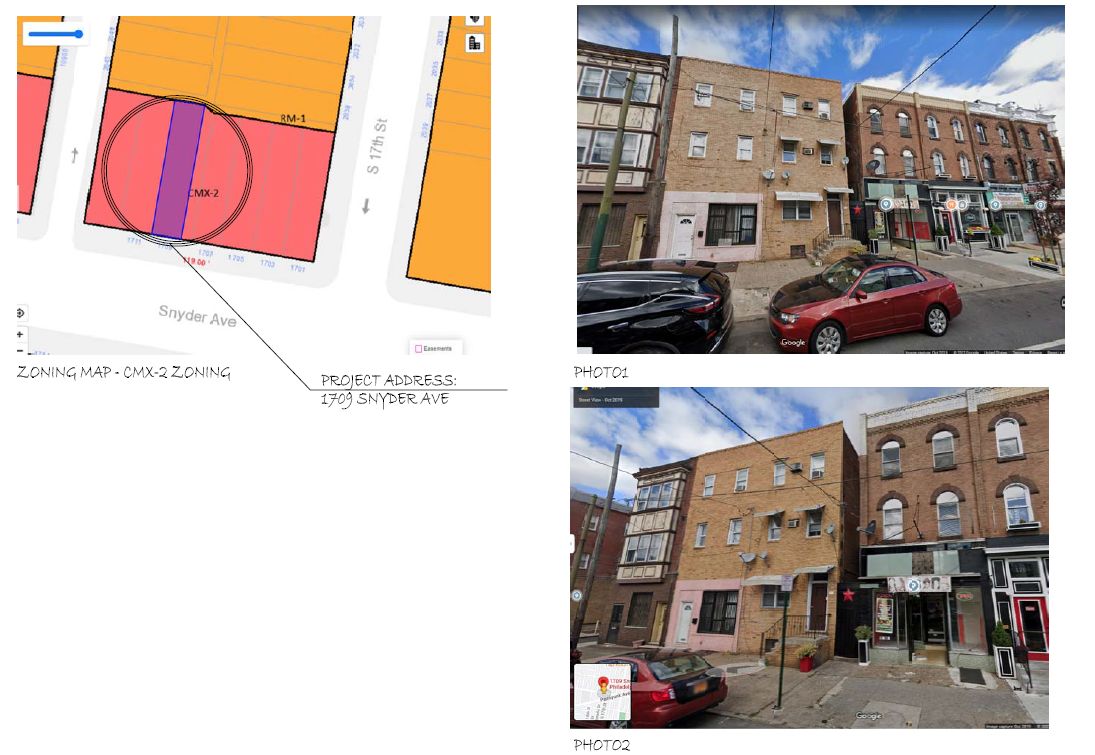
1709 Snyder Avenue. Zoning submission. Credit: KCA Design Associates via the City of Philadelphia
The route 79 bus runs along Snyder Avenue and the Snyder Avenue Station on the Broad Street Line is located within a six-minute walk to the east. A desirable local attraction is the proximity to Passyunk Avenue, the neighborhood’s most important commercial corridor, which is situated within one short block to the south of 1709 Snyder Avenue.
Although the proposal at 1709 Snyder Avenue is rather boiler-plate in terms of its design and function, it will be an obvious improvement for a property situated on a locally significant commercial corridor.
Subscribe to YIMBY’s daily e-mail
Follow YIMBYgram for real-time photo updates
Like YIMBY on Facebook
Follow YIMBY’s Twitter for the latest in YIMBYnews

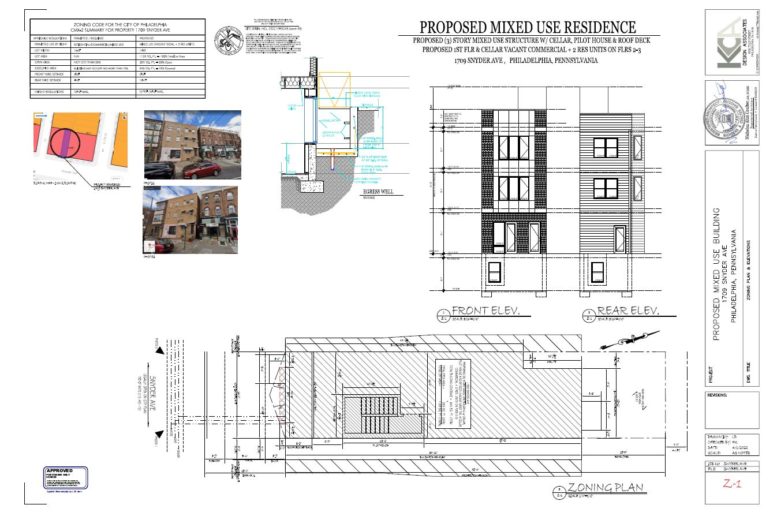
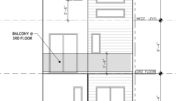
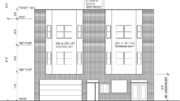
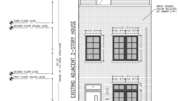
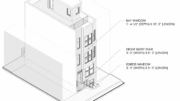
East Passyunk is an intimate, walkable, narrow street lined with shops. There’s one lane of traffic with parallel parking on both sides. West Passyunk, on the other hand, is much wider, with two lanes of traffic and angled parking on both sides. In addition, the street wall of buildings is frequently broken up by surface parking lots, which makes walking unpleasant and possibly dangerous as cars use curb cuts that cross the sidewalk to gain access to the surface lots.