Permits have been issued for the construction of a four-story, nine-unit multi-family building at 871 North Preston Street in Belmont, West Philadelphia. The new structure will replace a vacant lot on the east side of the block between Ogden Street and Westminster Avenue, which stretches across the block to Wiota Street. Designed by KCA Design Associates, the building will span 9,590 square feet and feature a basement and a roof deck. Permits list Eugene Naydovich of Fitler Development as the contractor and specify a construction cost of $250,000.
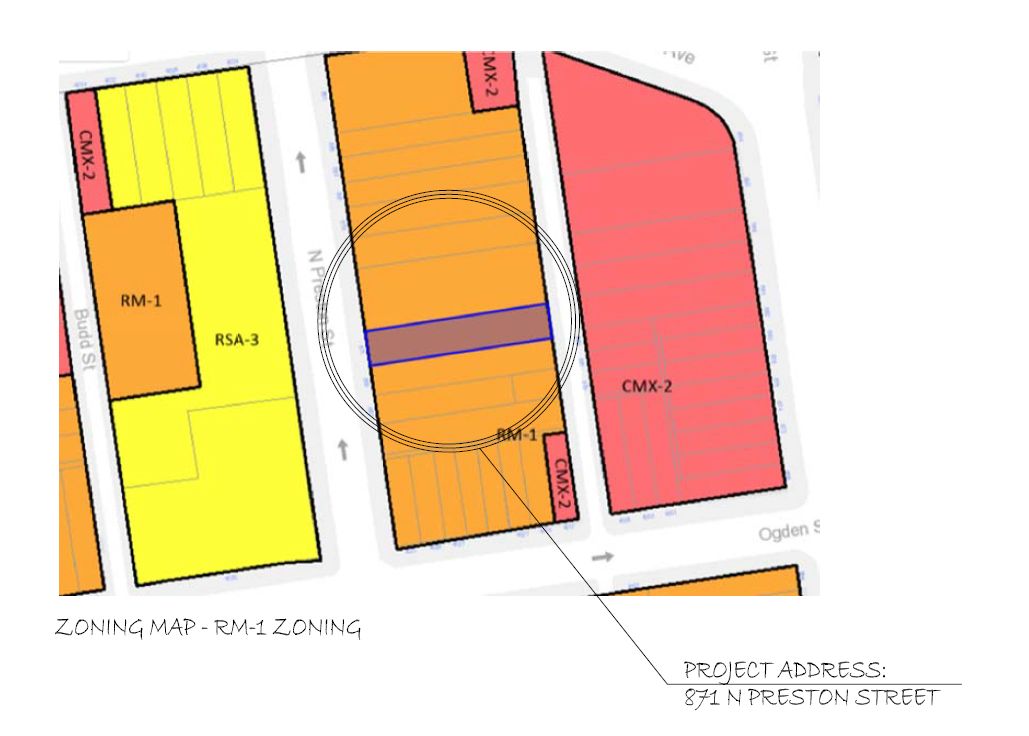
871 North Preston Street. Zoning plan. Credit: KCA Design Associates via the City of Philadelphia
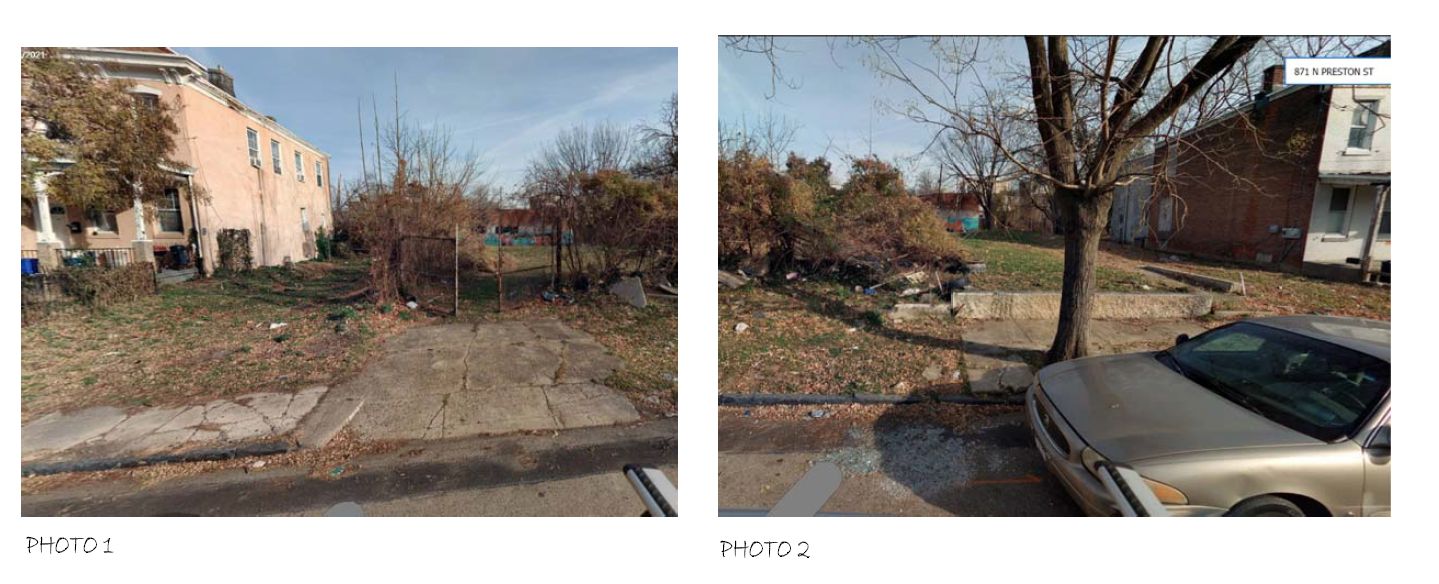
871 North Preston Street. Current site conditions. Credit: KCA Design Associates via the City of Philadelphia
The structure will be set back from the street by 19 feet, matching the street wall established by the majority of the buildings that still line the block, which suffered from a spate of demolitions during the postwar period. Unfortunately, the new building will not offer a covered porch to match that of its neighbors; on the other hand, such a porch, a staple of numerous West Philly rowhouses, might look rather out-of-place on a multi-unit building considerably taller and denser than its neighbors.
True to form, 871 North Preston Street is unmistakably styled as an apartment building rather than a rowhouse. The pared-down front facade will consist of alternating bands of brick and vertical siding, the latter situated above and below the windows. The design is minimalist yet astute, accentuating the verticality of the 44-foot-tall structure (44 feet to main roof, or 48 feet to top of parapet and 54 feet to top of pilot house).
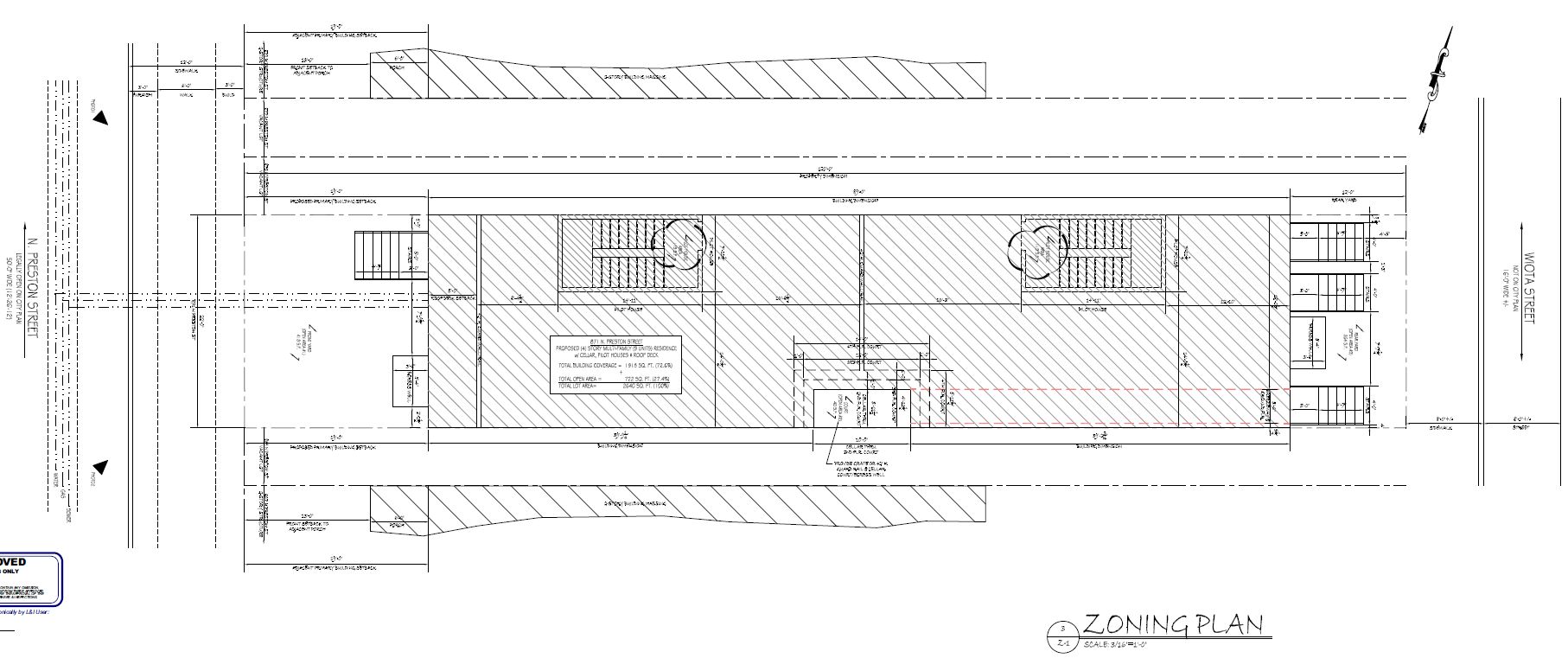
871 North Preston Street. Site plan. Credit: KCA Design Associates via the City of Philadelphia
We only wish that the designers had fully committed to the theme by extending the siding band above the right-hand window bank, to symmetrically match its left-hand counterpart. If this alteration were carried out, the building would channel almost a certain Art Deco vibe in the style of Raymond Hood, albeit adapted to a contemporary Philadelphia vernacular.
The building will extend 89 feet deep into the property, leaving space for a 19-foot-deep rear yard, which will largely be taken up by a set of three stairs and an egress well. In a sense, the space will serve as a secondary front yard, as, instead of facing the block interior, it will look out onto alley-like, 16-foot-wide Wiota Street.
Although the design appears rather formulaic, its most interesting feature is all but hidden from public view. The building’s interior will be illuminated by a single light well that opens toward the south side of the lot. Although light wells are common in similarly scaled buildings, the light well at 871 North Preston Street will utilize a common-sense, yet regrettably rarely-used, configuration, where, above the second floor, each consecutive level will telescope outward, widening by one foot on either side compared to the level below.
This seemingly simple measure will have a notably positive effect of allowing a greater degree of light and air to reach the lower floors, especially once a new building that may be built on the adjacent lot to the south would block the courtyard. While occasionally seen in prewar rowhouses, such telescoping light wells are exceedingly rare in new construction, and we wish more builders followed suit with this advantageous architectural feature.
871 North Preston Street is a welcome addition to Belmont, a somewhat distressed and off-the-beaten-path locale. The area sits at the northern vanguard of a sustained, long-running development boom that is sweeping University City and much of eastern West Philadelphia. The development is situated within an eight-minute walk of the route 10 trolley and retail corridor along Lancaster Avenue to the southwest, as well as an equidistant walk to the route 15 trolley on Girard Avenue, adjacent to Fairmount Park, to the north.
Despite ravages of demolitions during the postwar period, Belmont still holds a treasure trove of classic prewar architecture, much of which ought to be preserved and, in many cases, renovated. However, the neighborhood also boasts ample vacant land ripe for development, which, restrictive zoning codes notwithstanding, ought to be able to support mid-rise and even high-rise construction. Such proposals would not be entirely out of place in the vicinity, as they would match the scale of the seven-story, roughly 90-foot-tall Sarah Allen Senior Home, located at 4035 Parrish Street a block to the south of 871 North Preston Street.
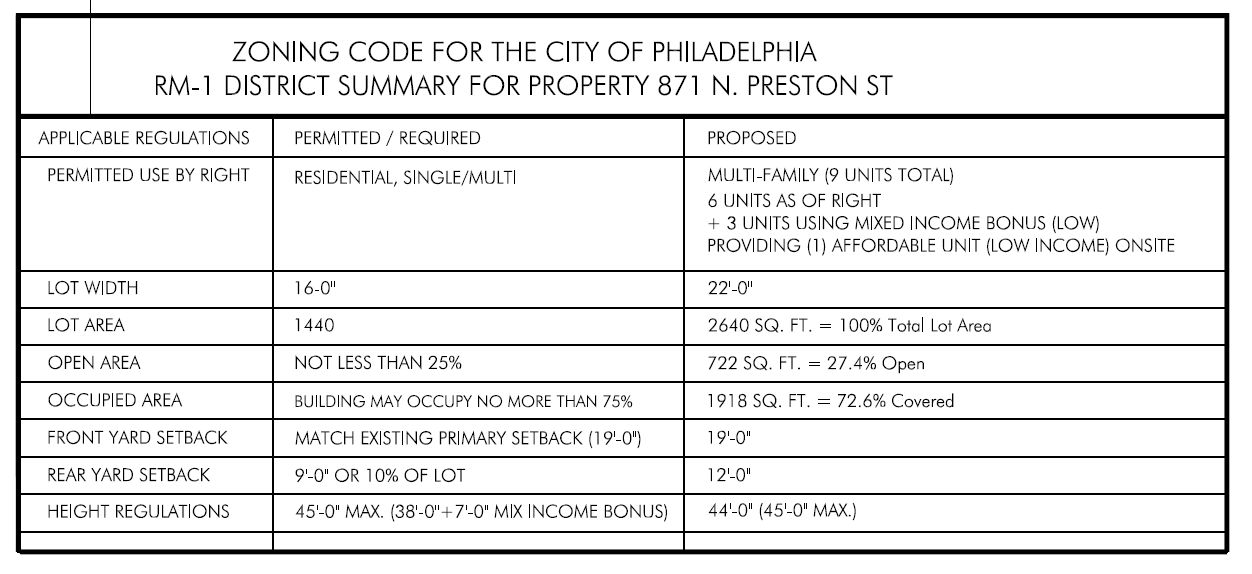
871 North Preston Street. Zoning table. Credit: KCA Design Associates via the City of Philadelphia
Subscribe to YIMBY’s daily e-mail
Follow YIMBYgram for real-time photo updates
Like YIMBY on Facebook
Follow YIMBY’s Twitter for the latest in YIMBYnews

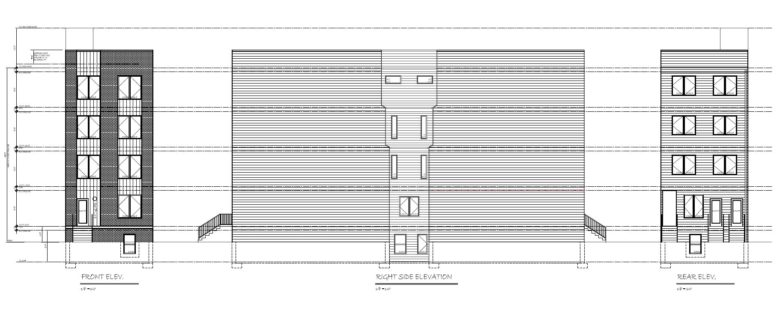




Be the first to comment on "Permits Issued for 871 North Preston Street in Belmont, West Philadelphia"