A new residential structure is set to rise at 513 Salmon Street in the Fishtown neighborhood of Philadelphia. A zoning permit has been issued allowing the construction of a three-story attached structure, which will include a full basement and a roof deck accessed by a pilot house. The development will occupy a corner parcel at the intersection of Salmon Street and East Palmer Street, just west of I-95 and a short walk from the Frankford Avenue corridor and Penn Treaty Park.
The owner is listed as Nise Properties, LLC. Here’s the Plan LLC is listed as the design firm. Fidan Basha is the contractor of record.
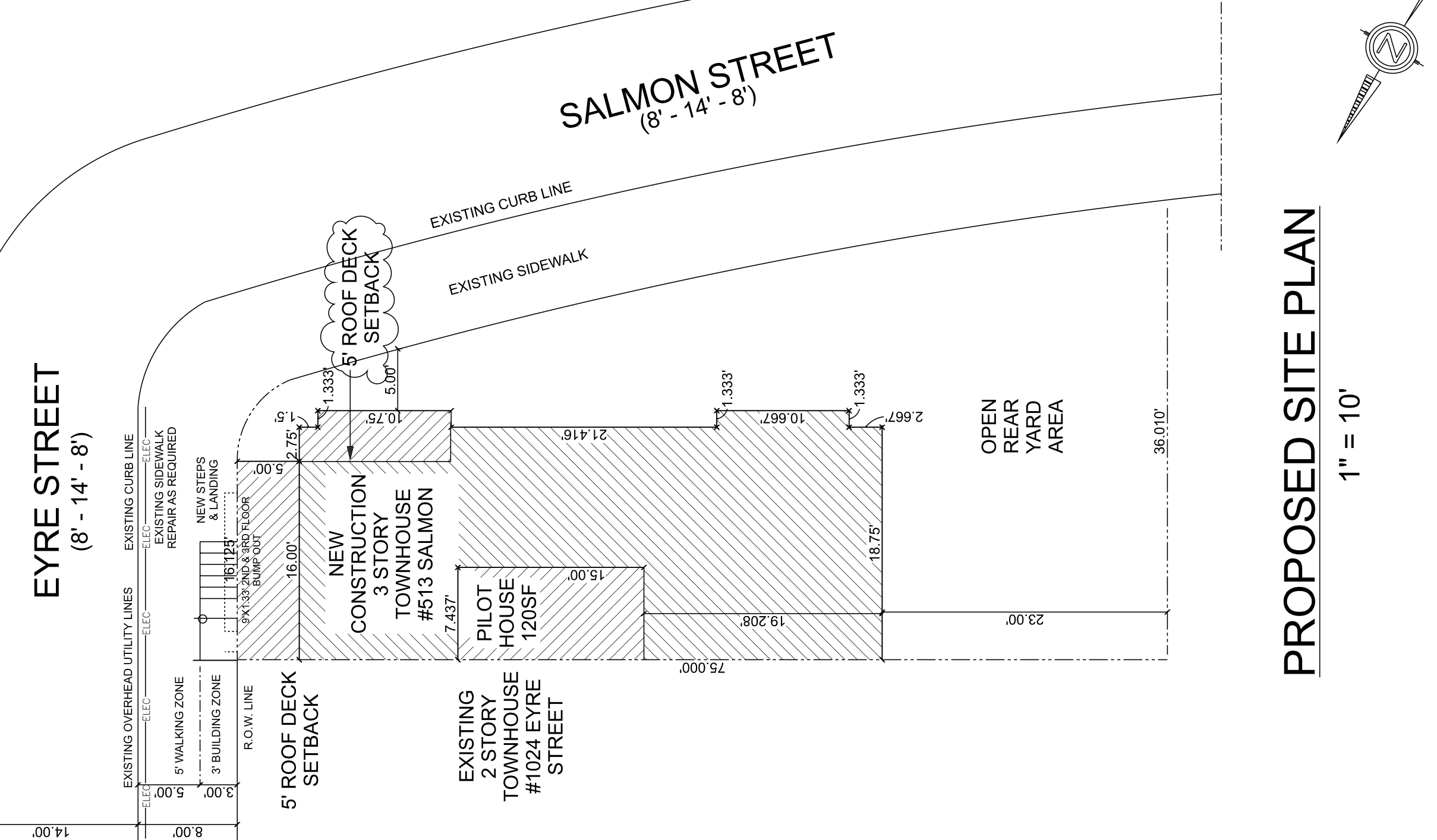
513 Salmon Street Site Plan via Here’s the Plan LLC
According to the elevation drawings submitted with the zoning permit, the planned residence will rise three stories in height and feature a clean, rectilinear façade with contemporary proportions. The structure includes large windows evenly distributed across the front elevation, enhancing natural light and providing a modern street presence. The roofline is flat, and a pilot house is discreetly positioned at the rear of the building, giving access to the proposed roof deck while maintaining the façade’s simplicity. A basement level is also included in the design, maximizing livable space without increasing the overall footprint. The structure will be clad in horizontal siding or paneling as indicated in the rendering, contributing to a sleek, urban aesthetic consistent with newer infill projects in Fishtown.
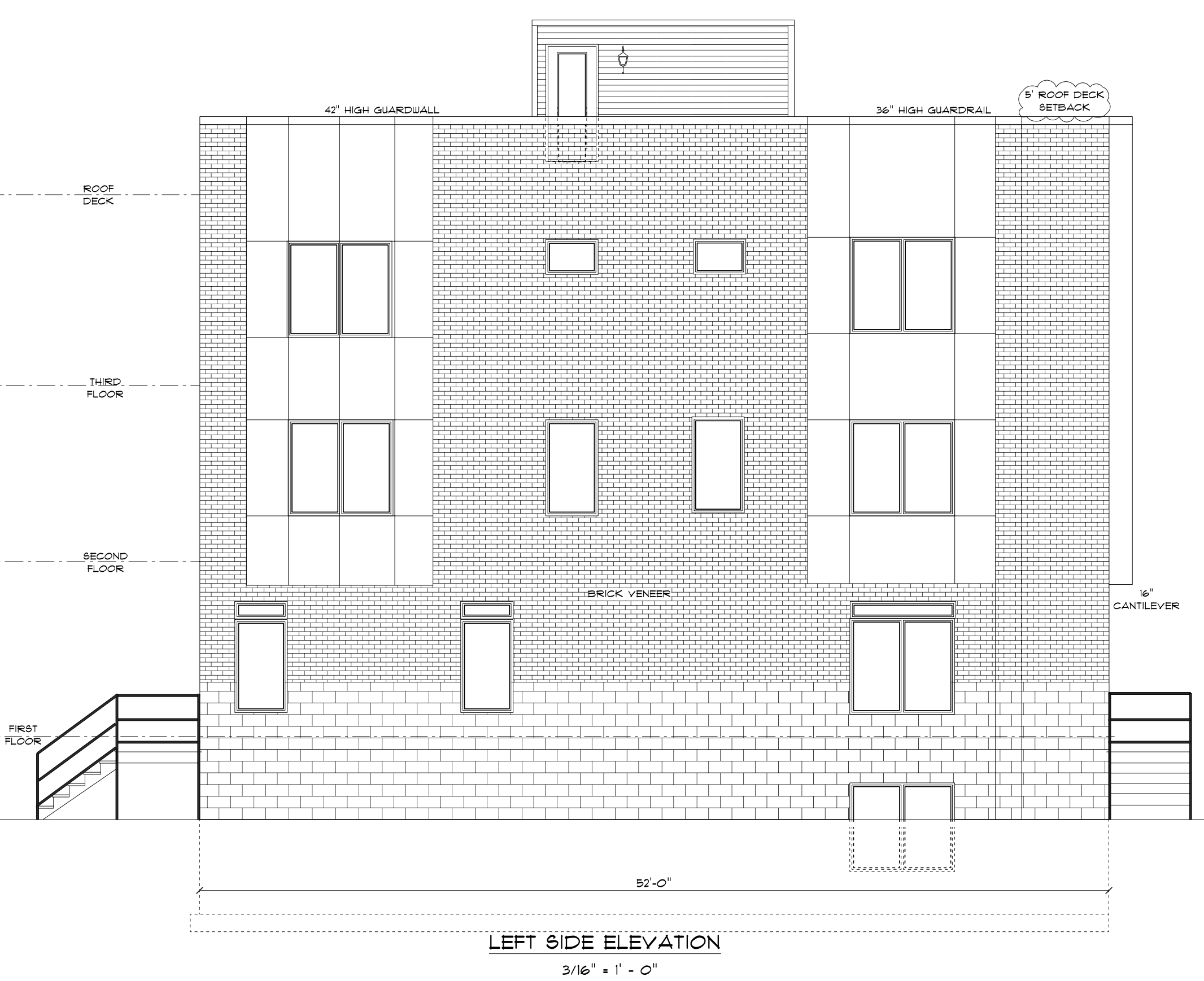
513 Salmon Street Elevation 1 via Here’s the Plan LLC
The total construction cost is estimated at $212,000, which includes $12,000 for electrical, $14,000 for mechanical, $21,000 for plumbing, and $25,000 allocated for excavation.
The zoning approval is valid for three years from issuance if construction begins within that window. Although construction permits have been issued, there is no indication yet of whether work has commenced on site.
Subscribe to YIMBY’s daily e-mail
Follow YIMBYgram for real-time photo updates
Like YIMBY on Facebook
Follow YIMBY’s Twitter for the latest in YIMBYnews

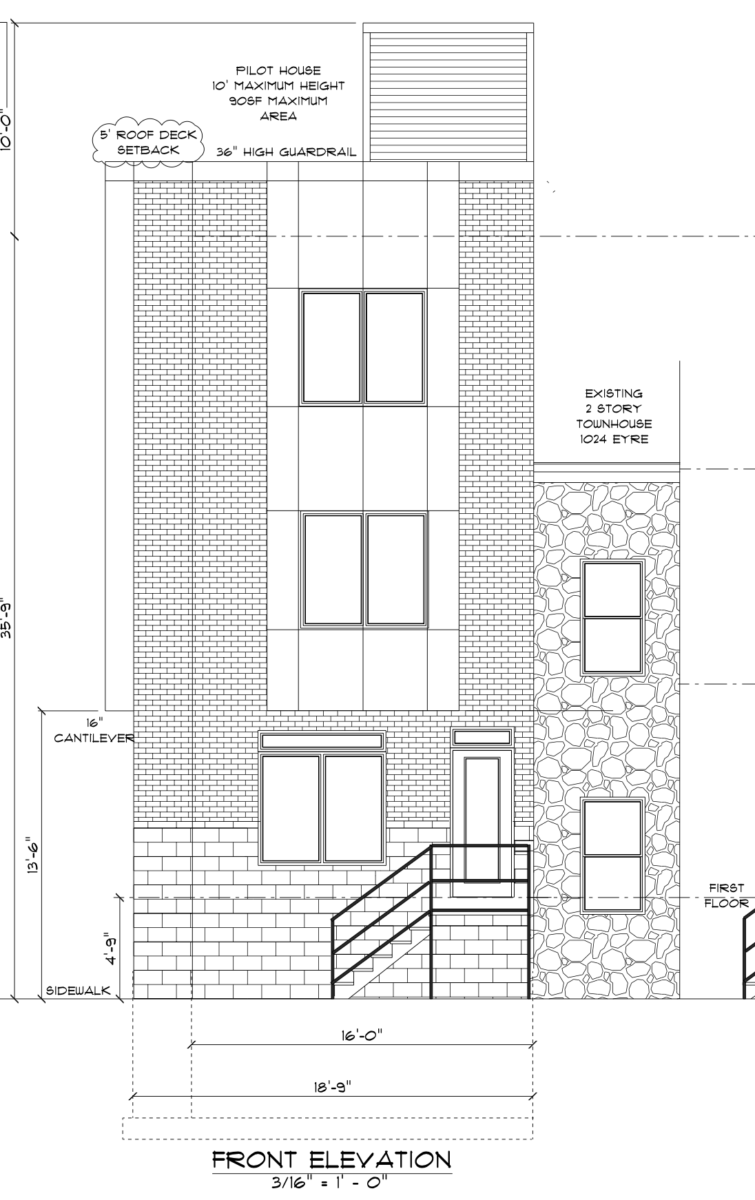
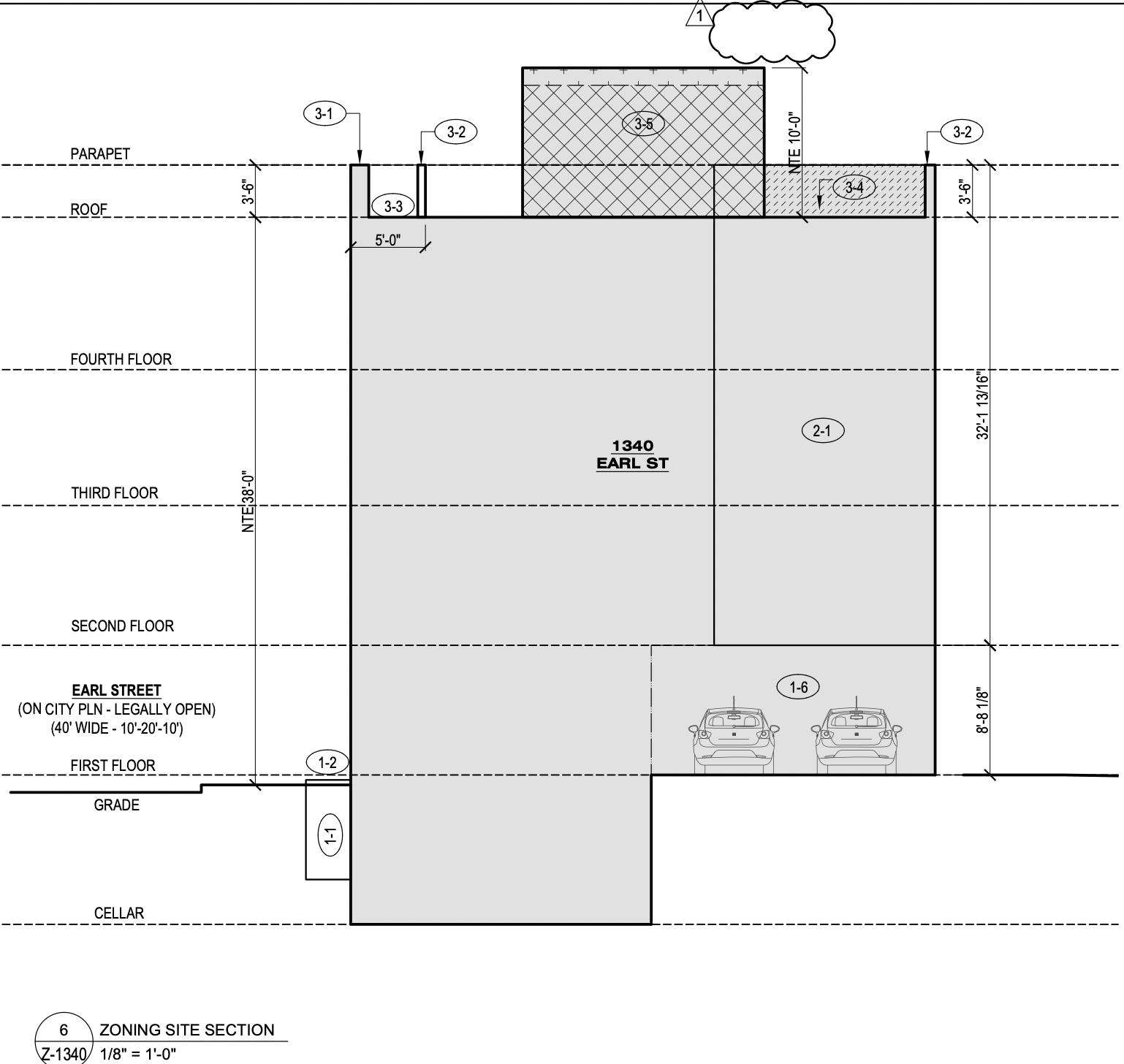
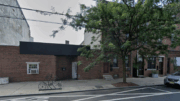
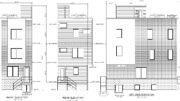

Located at the corner of Salmon St. and Eyre St., architect “Here’s the Plan LLC” has taken advantage of open space on three sides to provide numerous windows and the light they allow. Primarily brick and masonry cladding adds a touch of elegance.
Across Eyre St. there are views of the historical former 1907-built George Chandler Public School. Designed by Henry deCourcy Richards, the edifice has been rehabilitated into The Chandler School Apartments, with features like the original wood windows, wood doors, and copper gutters preserved.
The third floor overlooks I-95, creating noise and air pollution.
If willing to negotiate the expressway underpass and cross busy Delaware Ave., Penn Treaty Park and the Delaware River Trail are just a fifth of a mile, a five minute walk, away.