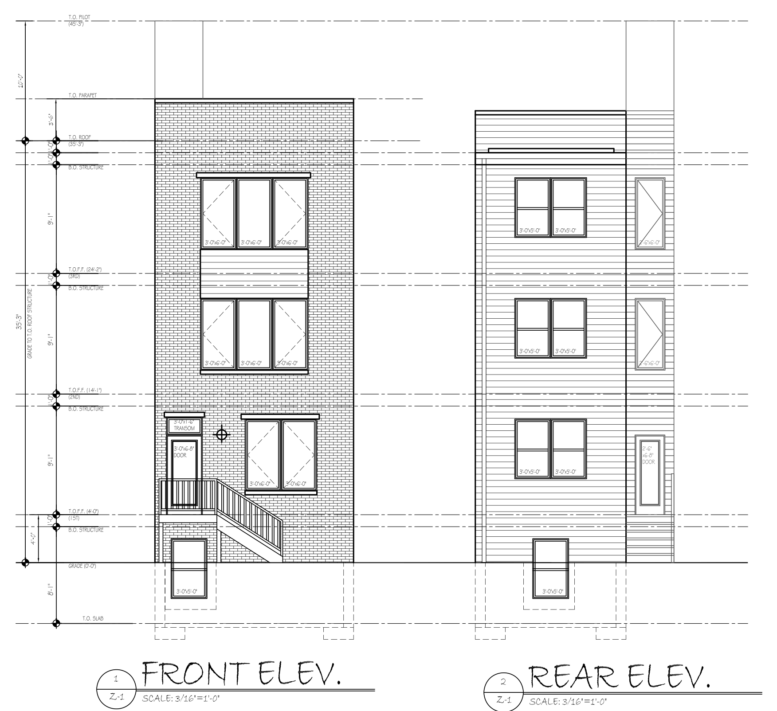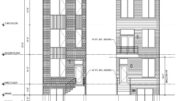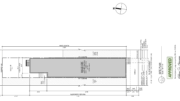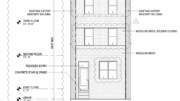Construction permits have been issued for a three-story, three-unit residential building at 2330 North 16th Street in North Philadelphia West. The project will rise on a block between West Dauphin Street and West York Street, replacing a vacant grassy lot. The project will span 4,184 square feet. KCA Design Associates is the architect, and Elegance Group LLC is listed as the contractor.
Total construction costs are specified at $316,500, which includes $40,000 for excavation.

2330 North 16th Street Plan via KCA Design Associates
The development will feature a basement and a roof deck, as shown in the approved plans. The building will be fully sprinklered.
Architectural drawings show a narrow, 15-foot-wide infill structure designed to align with adjacent homes. The façade will feature a traditional brick front elevation with large symmetrical windows and a raised entry stoop, while the rear elevation will be clad in horizontal siding. The roof level will include a pilot house providing access to a private roof deck. The structure will occupy roughly 75 percent of the 1,396-square-foot lot, with 350 square feet (25 percent) reserved for a rear yard open area measuring about 12 feet deep.
The building will stand 35 feet tall, remaining below the 38-foot height limit set by the RM-1 zoning district. The site is zoned RM-1 (Residential Multi-Family) and sits among a row of predominantly three-story brick rowhouses near Temple University’s western boundary. The site sits within a transitioning residential corridor where several similar infill residences have recently been proposed or constructed.
The adjacent lot at 2334 North 16th Street, which Philly YIMBY covered yesterday, is also slated for a nearly identical three-unit building designed by the same architect, continuing the coordinated infill along this block of North 16th Street.
Subscribe to YIMBY’s daily e-mail
Follow YIMBYgram for real-time photo updates
Like YIMBY on Facebook
Follow YIMBY’s Twitter for the latest in YIMBYnews






This is #3: 2326, 2334, and 2330 N. 16th St. are practically indistinguishable. Perhaps there are more.
As I stated yesterday, “2334 N. 16th St. is nearly identical (although a mirror image) to 2326 N. 16th St. as described in YIMBY’s November 1, 2025 post. The architectural firm and general contractor are the same. The three floors, three units, roof deck, cellar, front and rear facade materiel, window size and placement, height, and construction cost are all alike. Square footage, both lot and building, are similar.
North Philadelphia West needs many more residents and retail to regain its former vibrancy. This is a start.”