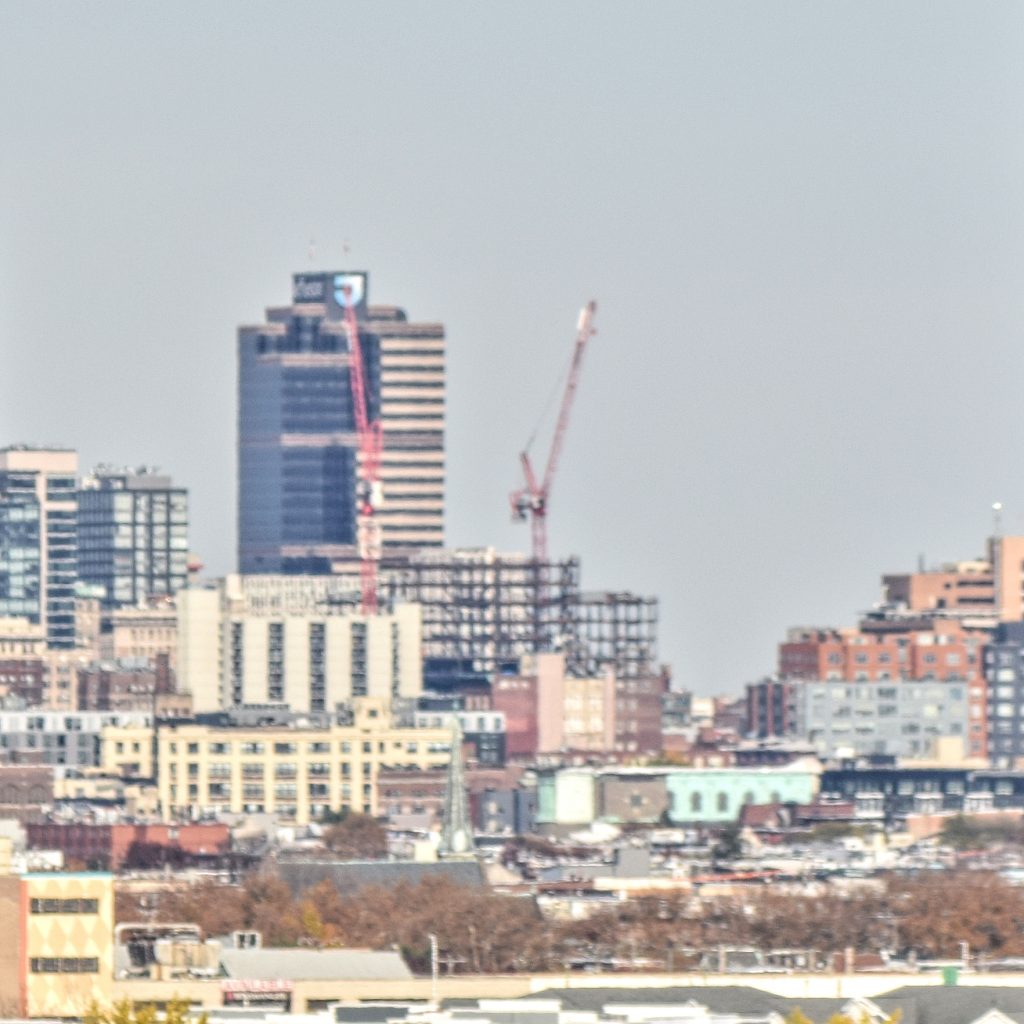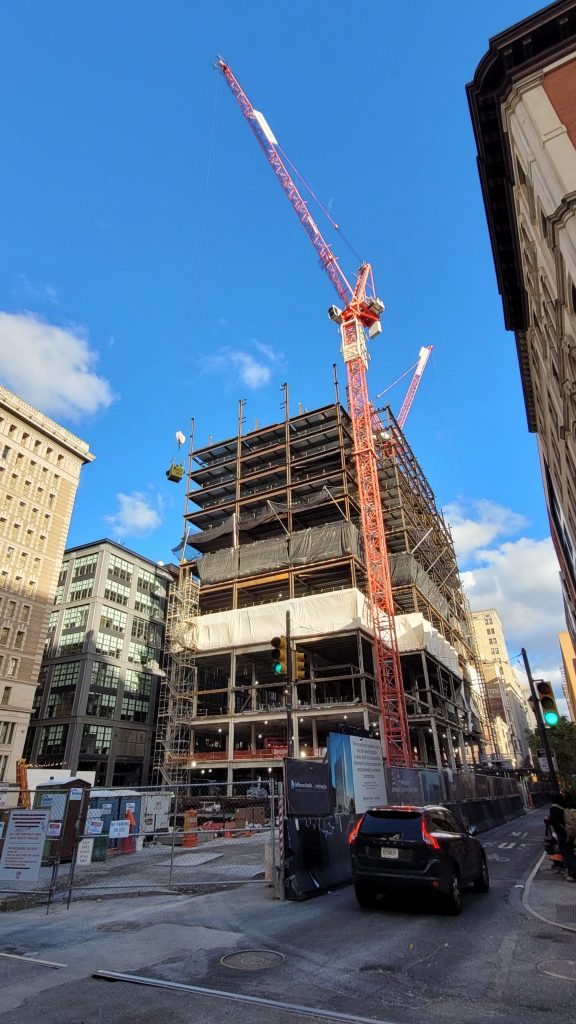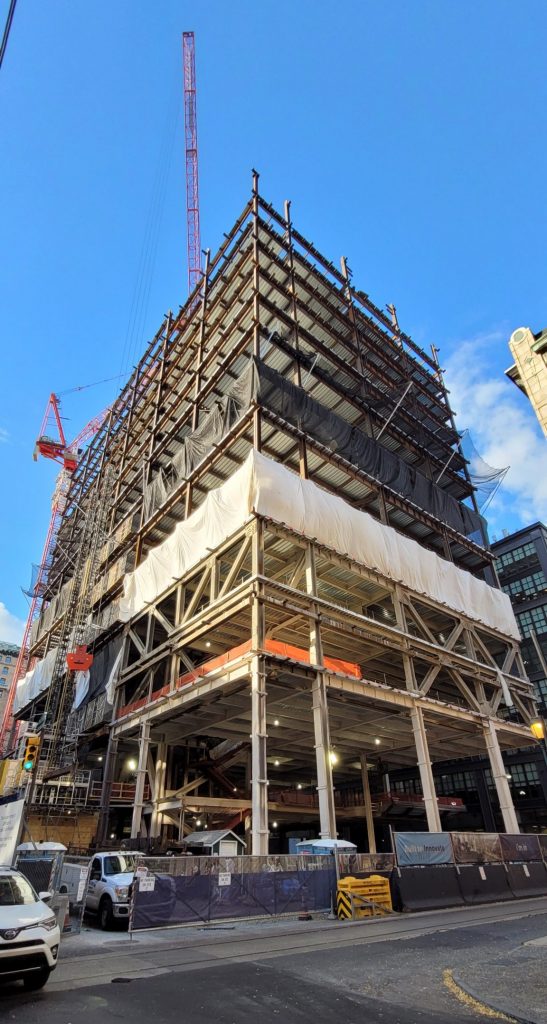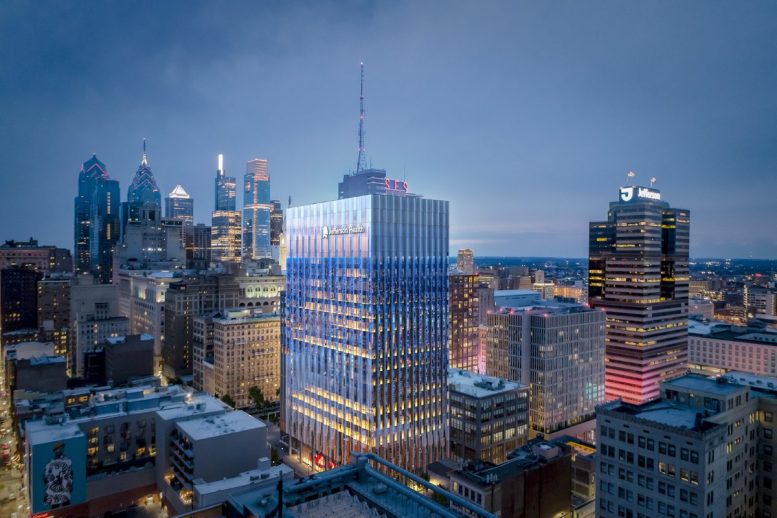Construction has been moving at a rapid pace on the skyscraper rising at 1101 Chestnut Street in Market East, Center City. The building, also known as the Thomas Jefferson Specialty Care Pavilion, is the latest addition to the expanding Jefferson Health campus in this section of the city. Designed by Ennead Architects and Stantec and developed by National Real Estate Development, the building currently stands at roughly the halfway point of its full height of 372 feet and 23 stories. The building is a part of East Market Phase 3, the latest expansion of the East Market complex.

Jefferson Specialty Care Pavilion from the I-95. Photo by Thomas Koloski
The garage that once stood at the site was undergoing demolition by early 2020, and was completely demolished by August. Excavation was heavily underway throughout the winter, with the foundation laid out by February of this year. The foundation was completed by April, and the two red tower cranes were erected on the site by the end of the month. By the start of the summer, the concrete structure that would soon support the tower was underway. In August, the steel structure of the Jefferson tower was rising above the ground.

Thomas Jefferson Specialty Care Pavilion looking east. Photo by Thomas Koloski
Much progress has been made in the past three months, with the building having grown substantially during this period. The steel has risen all the way up to the 15th floor, which is the level where the north and west terraces will take shape. Fireproofing work was recently started on the structure and now rises up to the fifth floor. Surprisingly, the building is already popping into the skyline from certain angles, such as the I-95 south and south Camden, NJ. Sources reveal that the building may be topped out by February 2022.

Thomas Jefferson Specialty Care Pavilion looking west. Photo by Thomas Koloski
Completion is scheduled for 2024, timed to coincide with Jefferson University’s 200th anniversary.
Subscribe to YIMBY’s daily e-mail
Follow YIMBYgram for real-time photo updates
Like YIMBY on Facebook
Follow YIMBY’s Twitter for the latest in YIMBYnews






Superior workmanship and will be a Master Showplace!