Permits have been issued for the construction of a three-story, 20-unit residential building at 3611 Haverford Avenue in Mantua, West Philadelphia. The building is proposed at a vacant lot on the north side of the block between North 36th and North 37th streets. The development will span 15,800 square feet of interior space (lending an average of just under 800 square feet per unit) and will feature full sprinkling. Permits list the Philadelphia Redevelopment Authority as the owner, Joseph W. Healy, RA as the design professional, and Buckley Futures LLC as the contractor. Construction costs are specified at $2.5 million.
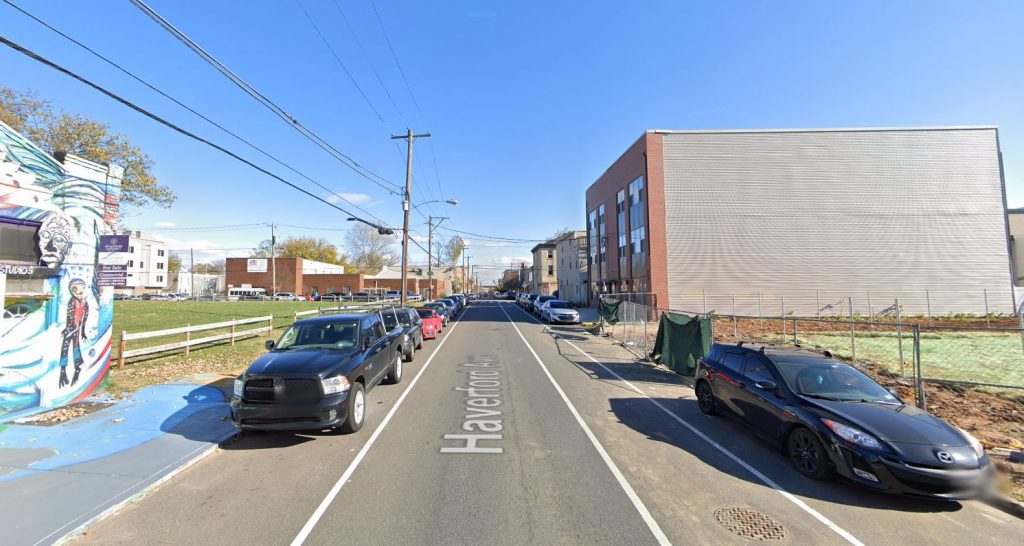
Haverford Avenue, with 3611 Haverford Avenue on the left. Looking east. Credit: Google
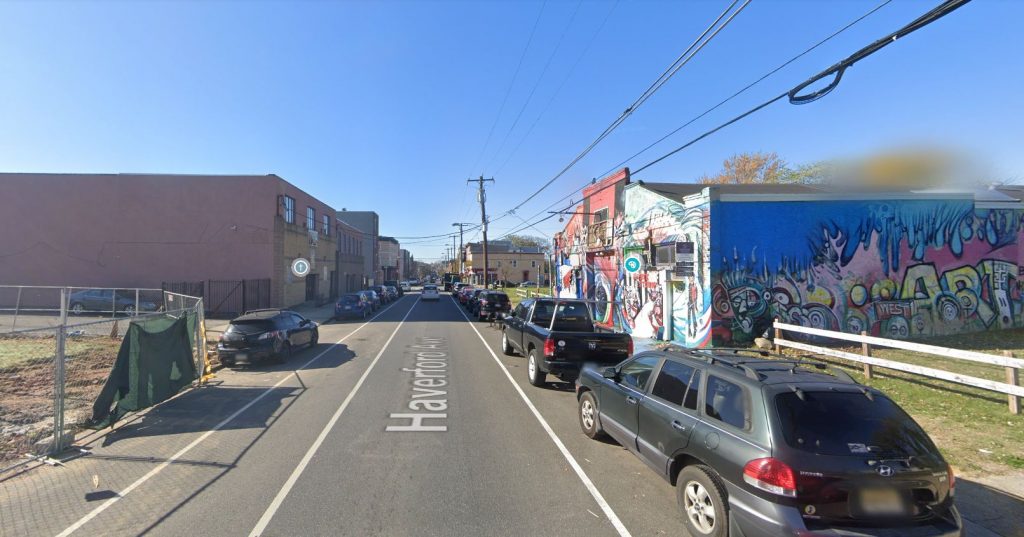
Haverford Avenue, with 3611 Haverford Avenue on the right. Looking west. Credit: Google
Last September, YIMBY reported that permits have been issued for a three-story mixed-use building across the street at 3616 Haverford Avenue. In that publication, we noted the likely possibility of development at the vacant lot at hand, the site of the current proposal, so our expectations came true in three months (though we are still waiting on development news for the remainder of the vacant sites along the block). We made our prediction based on the ample development-ready land available at the block and the site’s walking-distance proximity to booming University City to the south as well as the Philadelphia Museum of Art to the east and the zoo to the north.
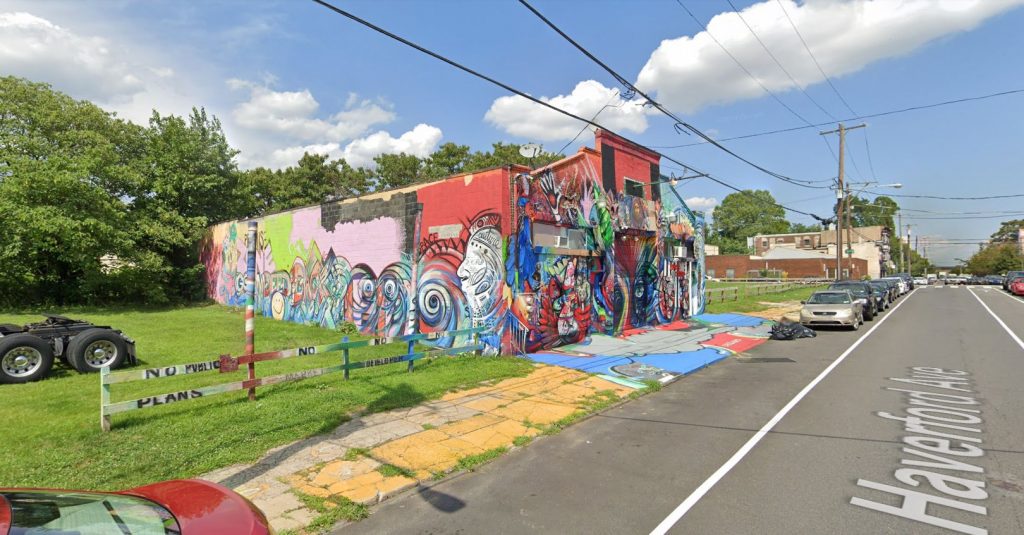
Dupree Studios at 3619 Haverford Avenue. Looking northeast. Credit: Google Maps
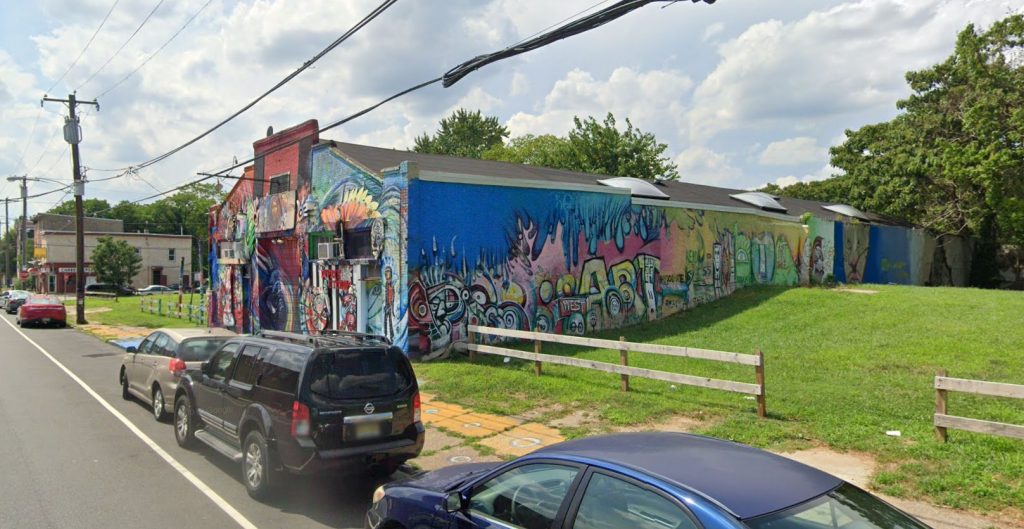
Dupree Studios at 3619 Haverford Avenue. Looking northwest. Credit: Google Maps
In the article we also noted the adjacent Dupree Studios at 3619 Haverford Avenue, situated in a single-story, warehouse-style structure adorned with abstract murals on three sides. We expressed hope that the building will be preserved if new development will take place on the block, which so far seems to be the case. However, it is possible that the new building will partially or fully block the murals on the east side of the studios. As such, unlikely as it may be, we hope that the developer of 3611 Haverford Avenue heeded our advice in the prior article to preserve visibility of the murals by creating open space, whether as a public plaza or a private yard, on the west side of the site.
Subscribe to YIMBY’s daily e-mail
Follow YIMBYgram for real-time photo updates
Like YIMBY on Facebook
Follow YIMBY’s Twitter for the latest in YIMBYnews

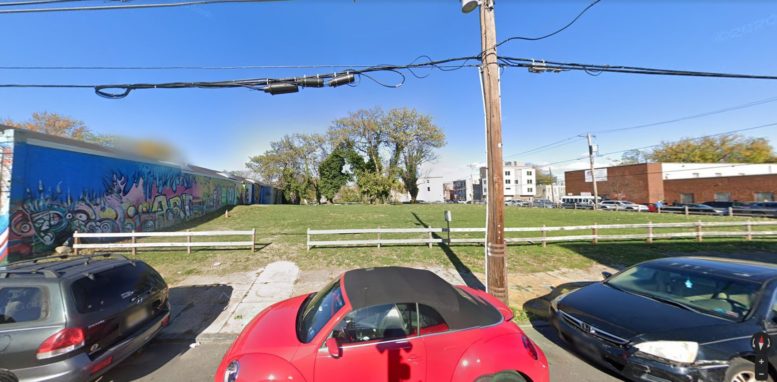
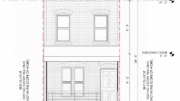
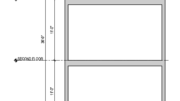
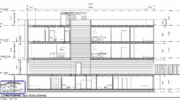
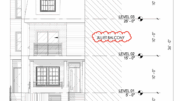
Be the first to comment on "Permits Issued for 20-Unit Building at 3611 Haverford Avenue in Mantua, West Philadelphia"