A recent site visit by Philly YIMBY has confirmed the completion of The Vienna, a five-story, 26-unit rental apartment building at 1539 North 26th Street in Brewerytown, North Philadelphia. The structure rises on the east side of the block between Jefferson Street and West Oxford Street. Designed by KCA Design Associates and developed by Design Pro Development, with GRIT Construction as the contractor, the structure spans 29,042 square feet and features ground-level retail as well as residential amenities such as parking, a fitness center, and a roof deck. Permits list a construction cost of $4 million.
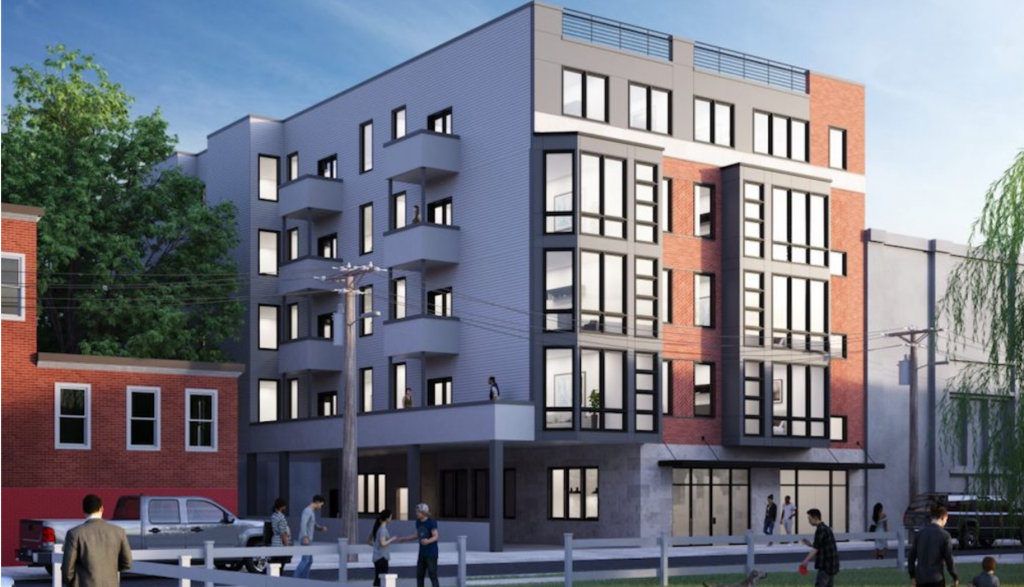
1539 North 26th Street. Rendering credit: Designblendz
The project is an example of a positive instance where the end result not only matches, but improves upon the original rendering, as the building matches all the design elements shown in the render and takes them to a next level by updating the rather plainly rendered surfaces with textured brick, sleek panels, crisply outlined windows, and more. Even the plain horizontal siding on the building’s site wall is a step above the featureless off-white expanse shown in the rendering.
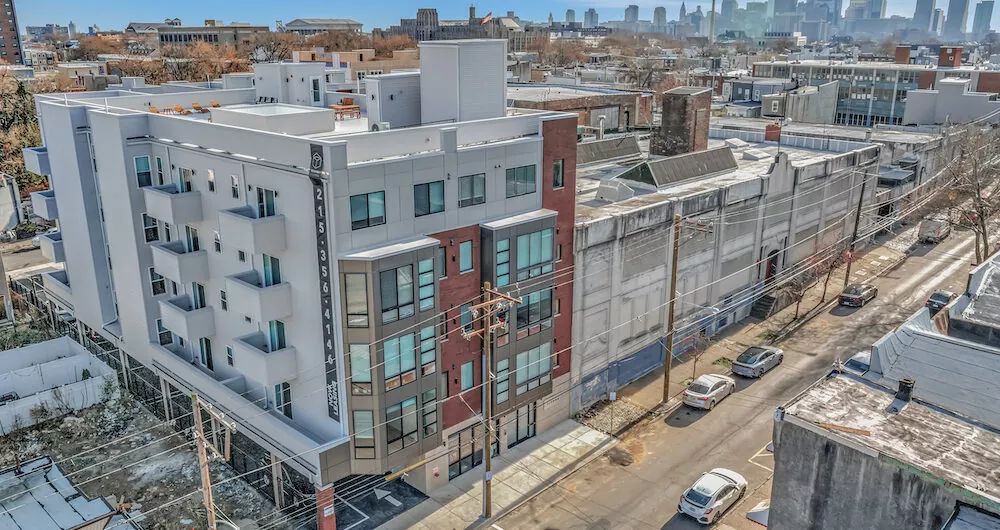
The Vienna at 1539 North 26th Street. Credit: Design Pro Development
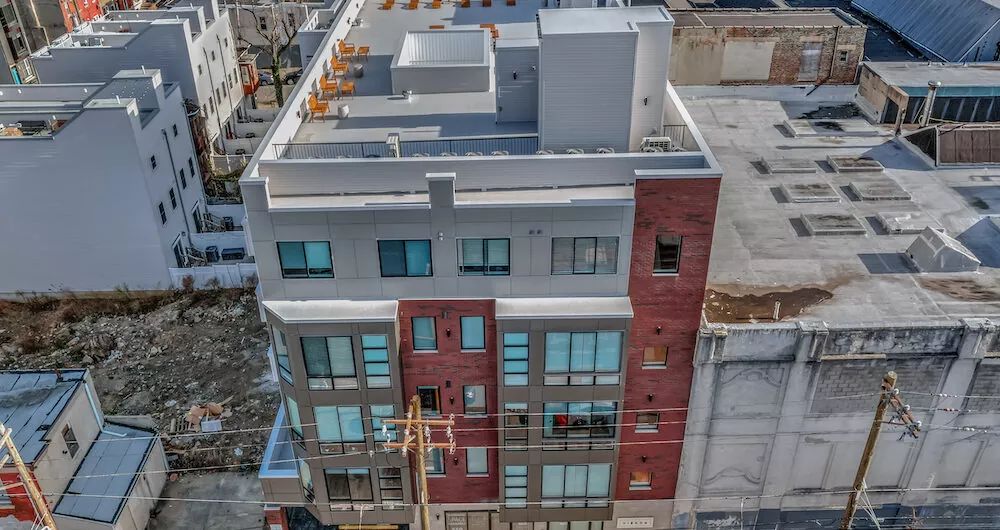
The Vienna at 1539 North 26th Street. Credit: Design Pro Development
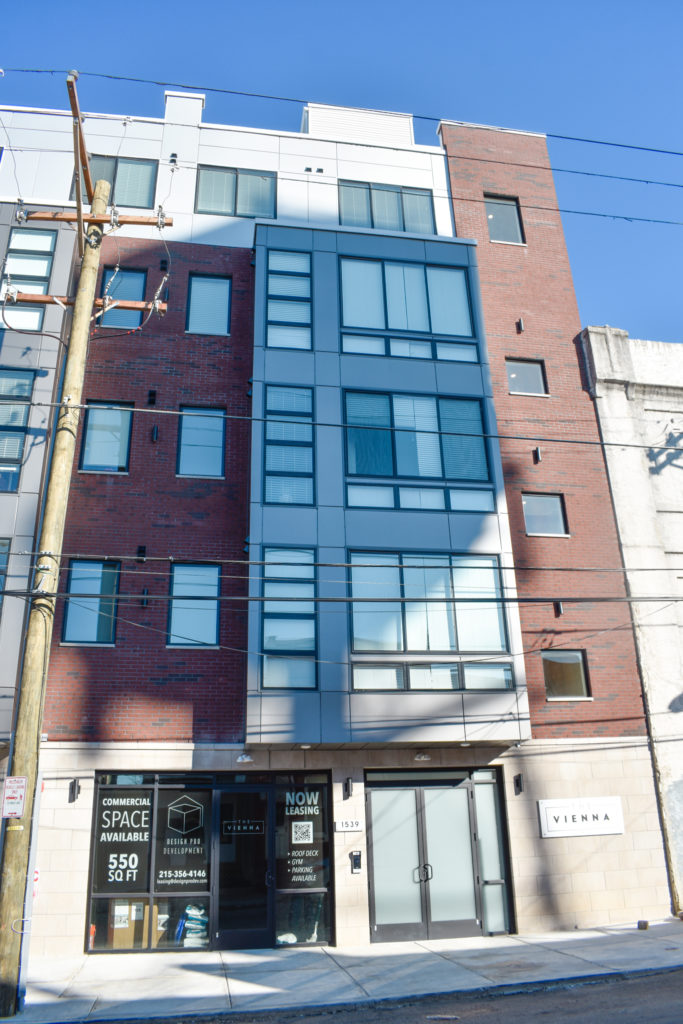
1539 North 26th Street. Photo by Jamie Meller. March 2022
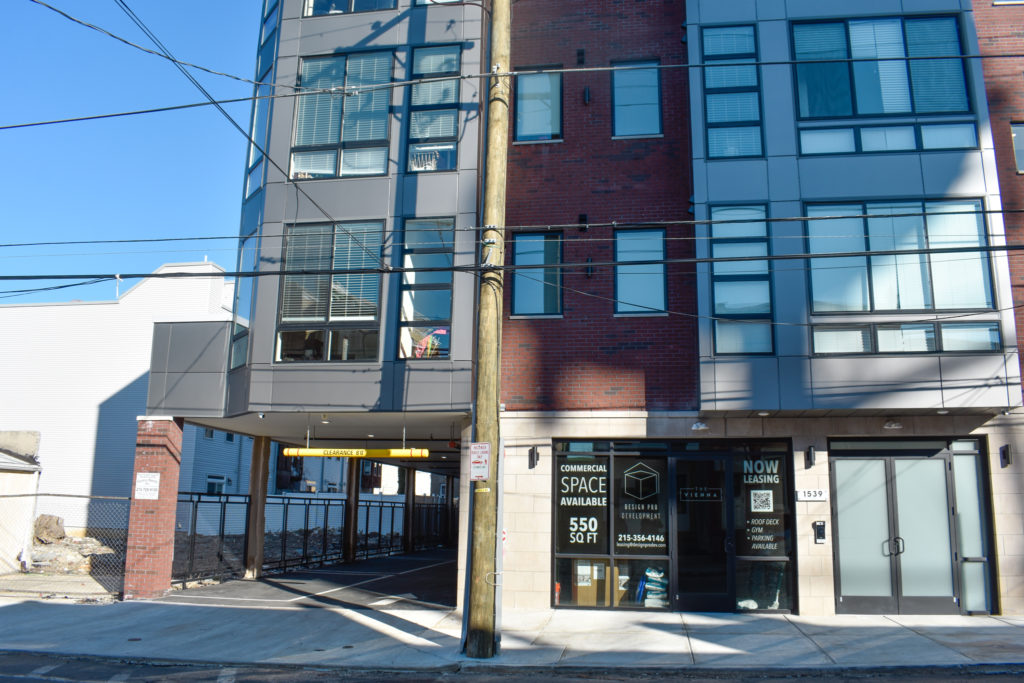
1539 North 26th Street. Photo by Jamie Meller. March 2022
As built, The Vienna is not without drawbacks, but all of these are minor quibbles. A street-facing parking entry point is a pedestrian-unfriendly feature, yet here it is resolved in a relatively unobtrusive manner and is offset by adjacent lobby and retail space.
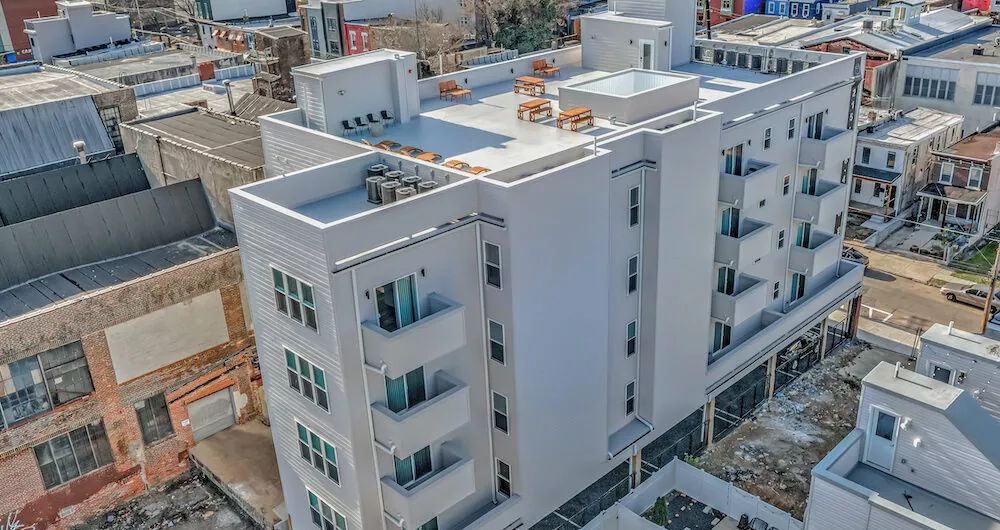
The Vienna at 1539 North 26th Street. Credit: Design Pro Development
The windows and balconies along the north-facing wall may be mostly obscured by a future building constructed next door, and the central courtyard is rather narrow; still, it appears that the design avoids the dreaded windowless bedrooms, which are becoming increasingly common in Philadelphia’s apartment buildings, and provides private outdoor space in the form of balconies to a large number of apartments.
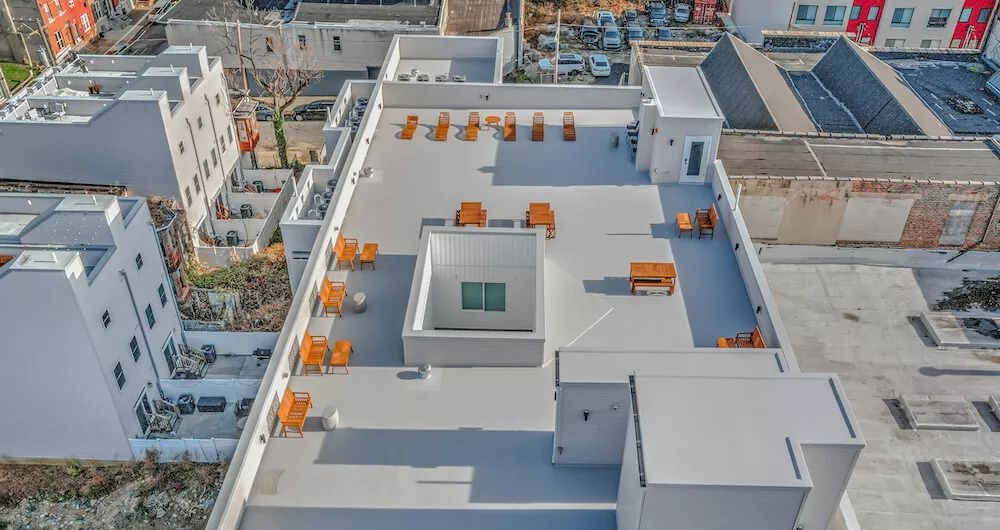
The Vienna at 1539 North 26th Street. Credit: Design Pro Development
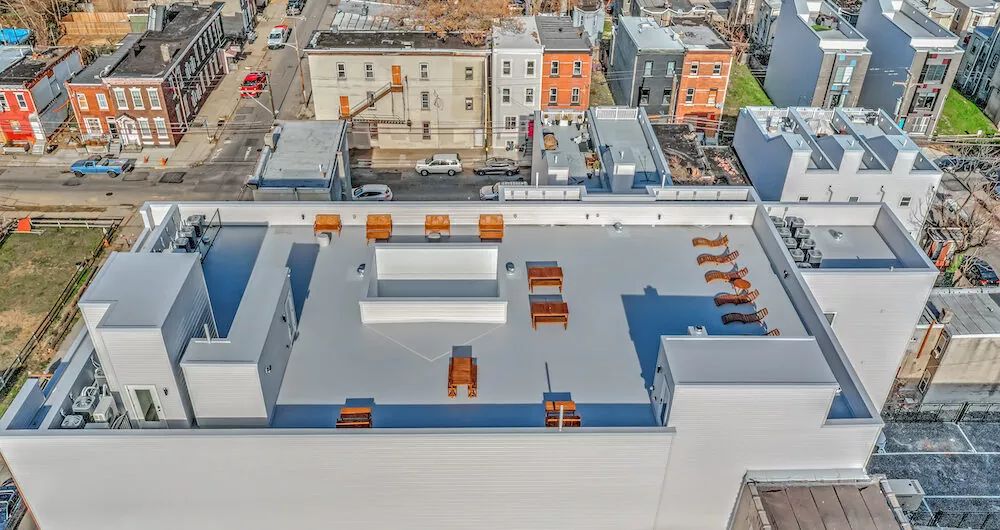
The Vienna at 1539 North 26th Street. Credit: Design Pro Development
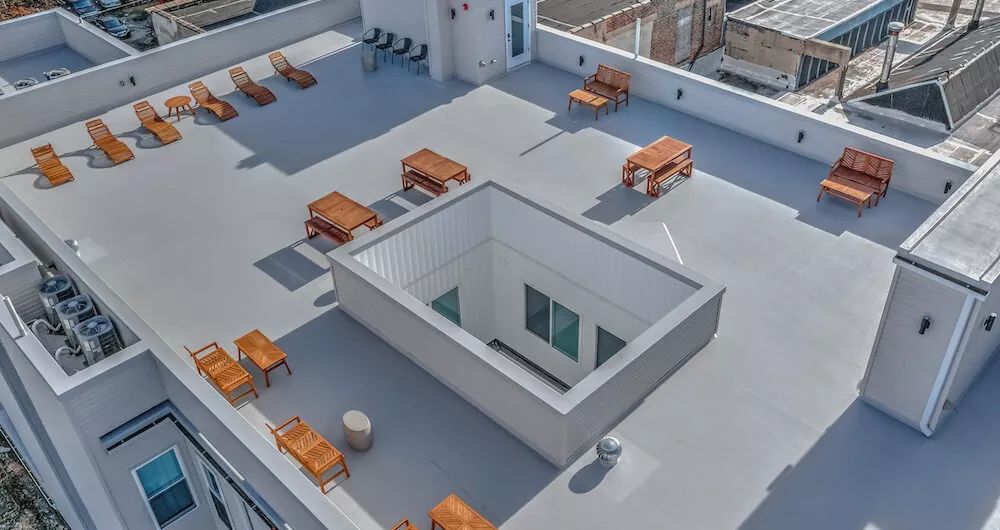
The Vienna at 1539 North 26th Street. Credit: Design Pro Development
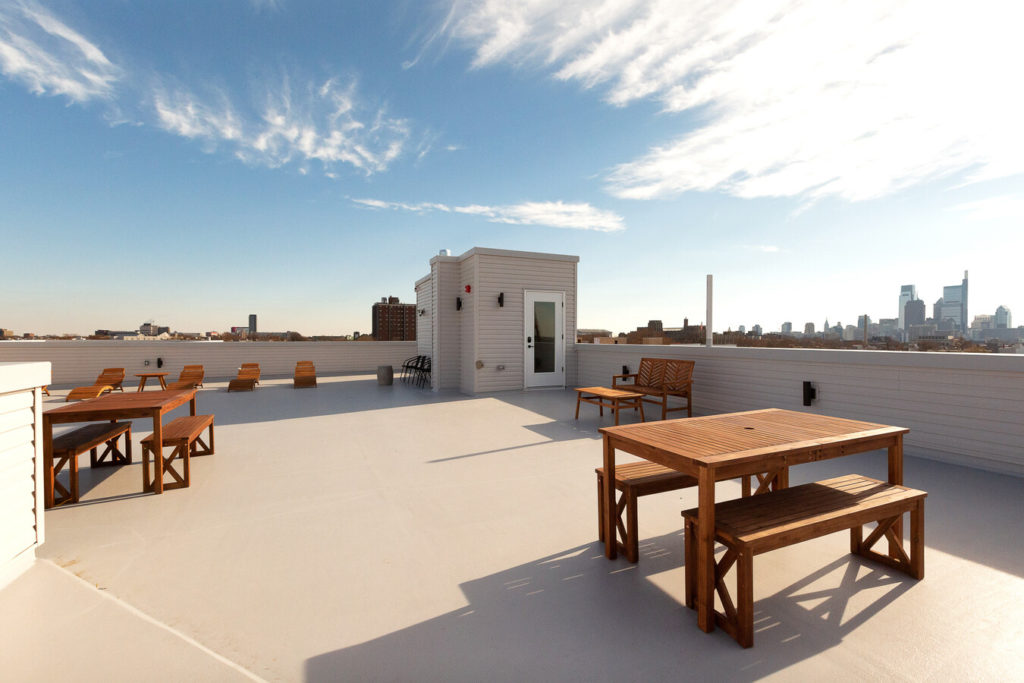
1539 North 26th Street. Roof deck
The roof deck is rather sparse, yet that is only an issue of furnishing as well as a side effect of its large size, which spans almost the entirety of the roof surface. A few extra tables, planters, and shading devices would make the roof deck into a wonderful communal space with dramatic skyline views.
Philadelphia YIMBY has written about the block at hand, which is located close to the border with Sharswood to the east, several times in the past, covering various developments. The Vienna at 1539 North 26th Street is the largest of these, and is a manifestation of a continually-growing housing demand in the neighborhood, which translates into an increasing number of apartment, rather than single-family, construction.
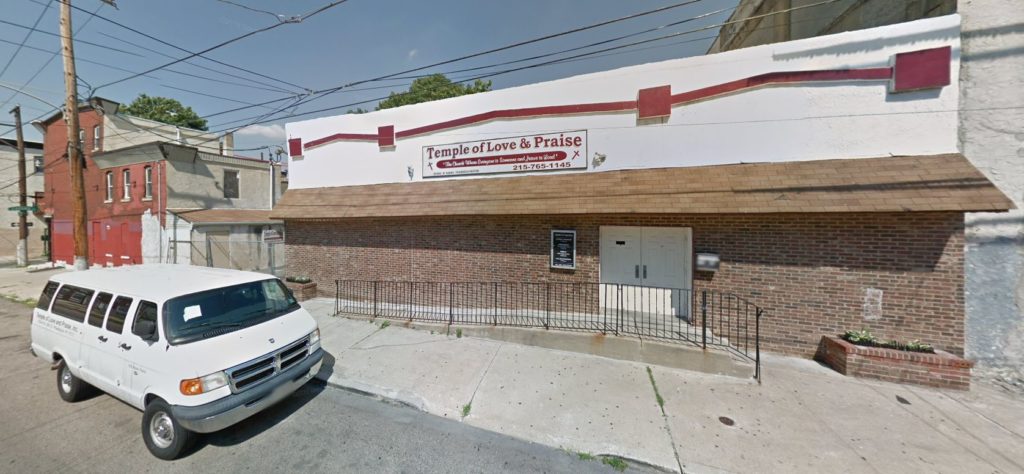
The Temple of Love & Praise at 1539 North 26th Street, prior to demolition. July 2017. Credit: Google Maps
The Vienna replaces the Temple of Love & Praise, a church that stood at the site until around 2019. The mixed residential-industrial block (though the latter typology has long been in decline) sits just to the north of Athletic Square Park and within a 15-minute walk to Fairmount Park to the west, Girard College to the southeast, and the Fairmount neighborhood to the south. The Temple University campus and the Cecil B. Moore Station on the Broad Street Line are situated within a 25-minute walk to the east.
For decades, much of Brewerytown has generally been off the radar for real estate developers. In recent years, however, the area has been booming with construction, and we look forward to hearing more development announcements for adjacent vacant and underbuilt sites in the future, even if it means a little less light and air for north-facing units at The Vienna.
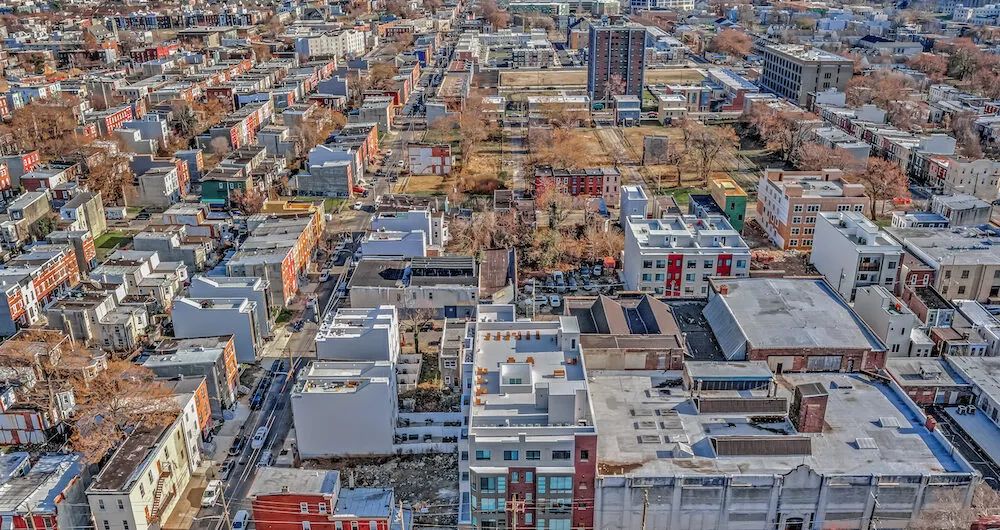
The Vienna at 1539 North 26th Street. Credit: Design Pro Development
Subscribe to YIMBY’s daily e-mail
Follow YIMBYgram for real-time photo updates
Like YIMBY on Facebook
Follow YIMBY’s Twitter for the latest in YIMBYnews

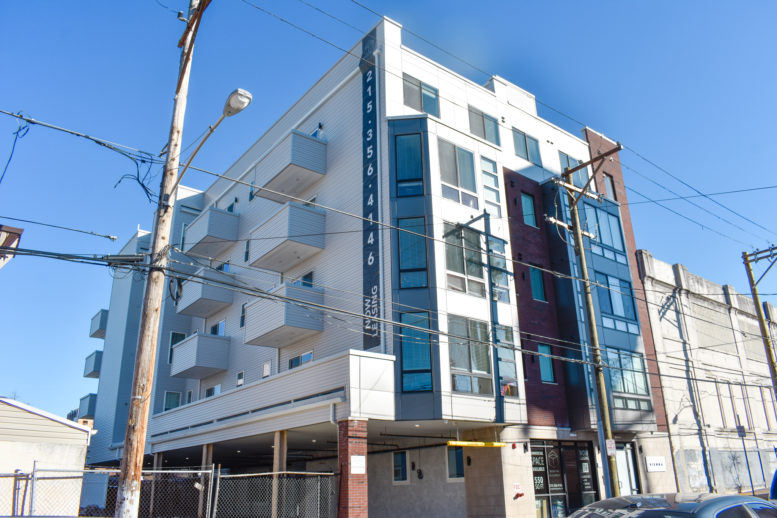
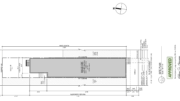

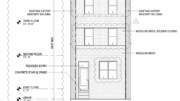
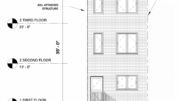
“sparse” is the right word here.
No street trees? No landscaping requirements? -Jim
This place is pretty much in sharswood. I wouldn’t live here.