The goal of Philadelphia YIMBY is to address a wide range of urban development throughout the city, not only covering a variety of building forms and types, but also spanning different types of publications, which include building permits, construction updates, skyline renderings, an occasional historic feature, and more. While development news and construction updates remain as our primary focus, since the beginning of the year, we have increased the volume of articles that showcase building interiors, particularly residential, in order to give readers a better feel of what it would be like to actually reside in developments that we have previously generally covered only from the outside perspective. Below are a few examples from our “Interiors” category, introduced around the start of the year, which catalogs such articles.
In general, we try to avoid list entries that overlap with prior publications in the category spotlight series, in order to maintain content variety.
Riverwalk
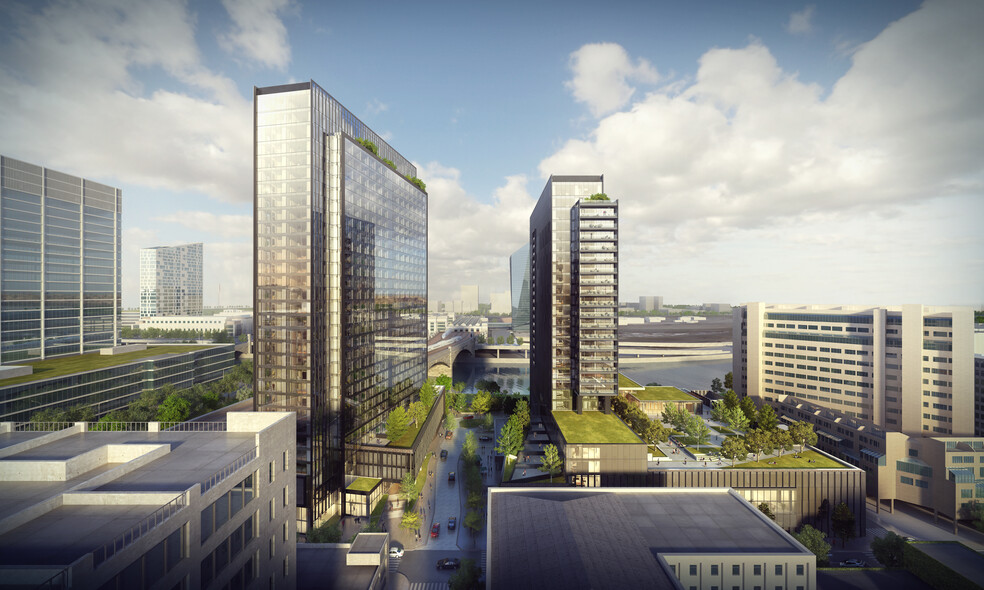
Riverwalk at 60 North 23rd Street. Credit: PMC Property Group
Featured article: YIMBY Shares Rental Unit Layouts At Riverwalk At 60 North 23rd Street In Center City West
In a recent publication, Philadelphia YIMBY shared an overview of Riverwalk, also known as Riverwalk Philly, a mixed-use development at 60 North 23rd Street in Center City West (alternately Logan Square). Designed by Gensler and developed and built by the PMC Property Group, the project consists of two towers that will hold a total of 711 rental units. The 315-foot-tall, 28-story, 331-unit Riverwalk North is already open for residents, while the slightly larger, 362-foot-tall, 32-story, 380-unit Riverwalk South is still under construction.
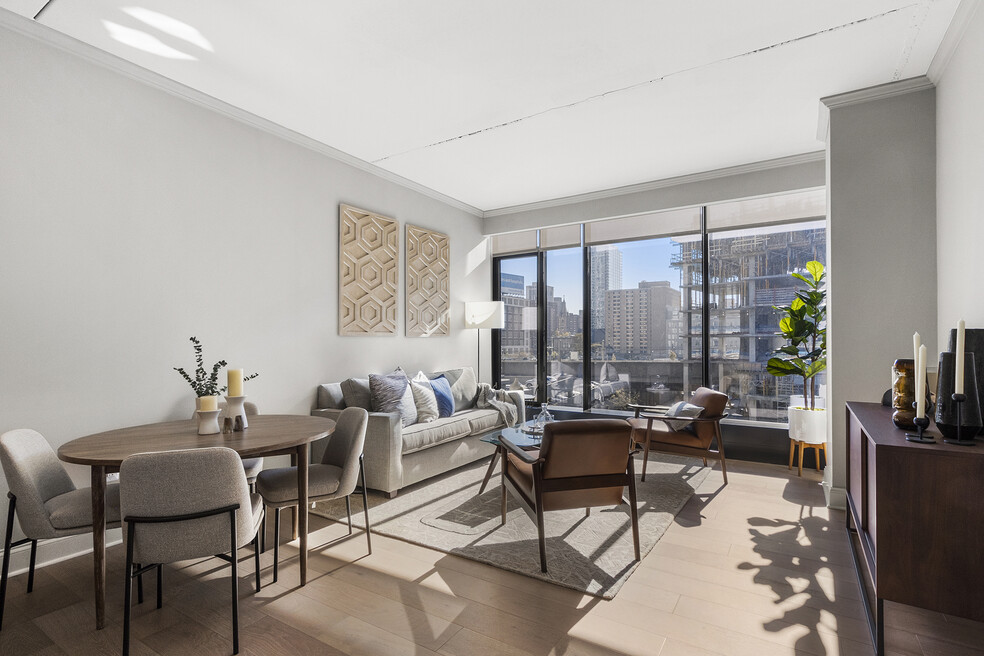
Rental apartment at Riverwalk. Credit: PMC Property Group
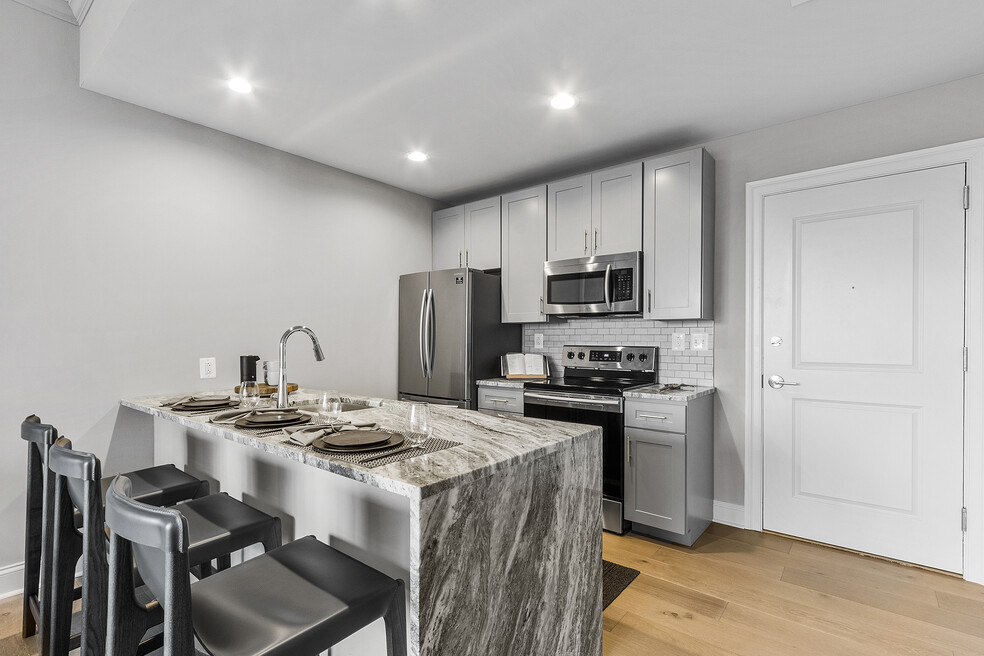
Rental apartment at Riverwalk. Credit: PMC Property Group
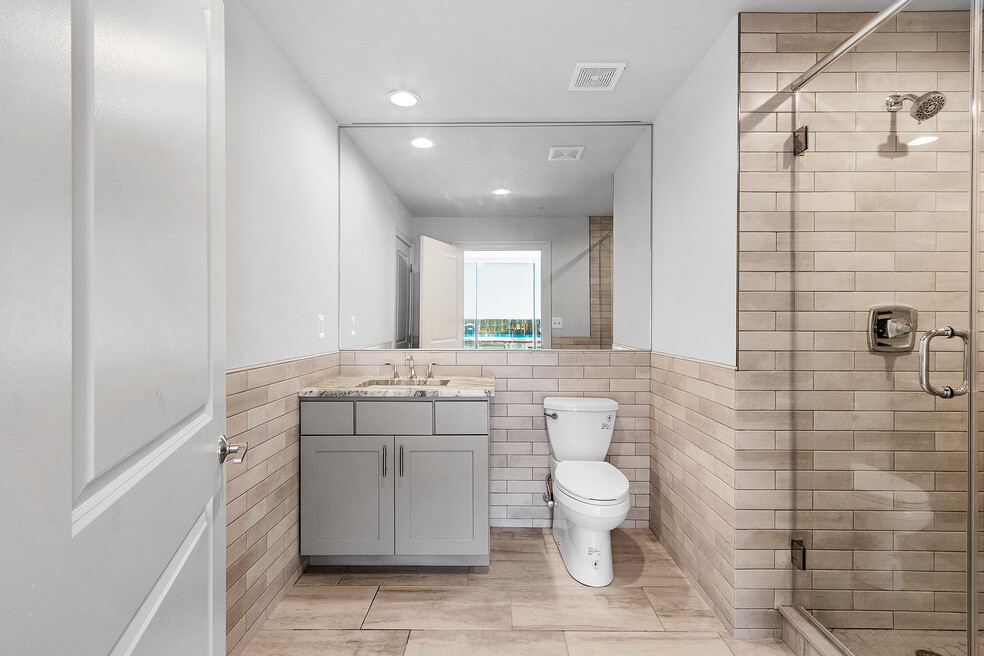
Rental apartment at Riverwalk. Credit: PMC Property Group
The Parkside Fishtown
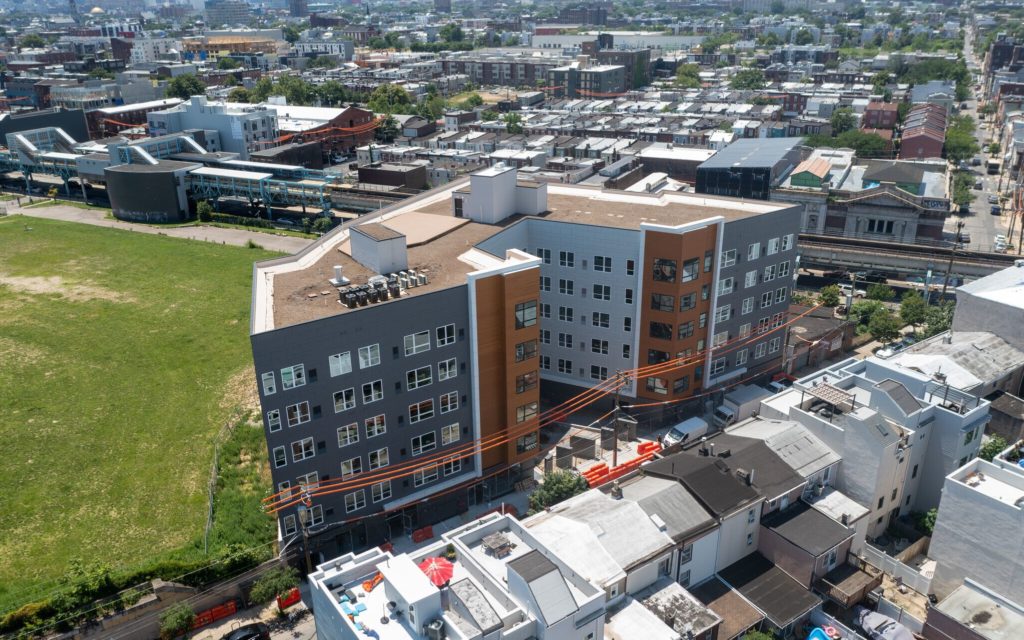
The Parkside Fishtown at 2110 East Norris Street via parksidefishtown.com
Featured article: YIMBY Looks At The Parkside Fishtown, A 95-Unit Rental Development In Fishtown
In recent years, a development boom has added hundreds of new apartments to Fishtown, ranging from single-family houses to massive apartment complexes. One of the largest among these is The Parkside Fishtown, a 95-unit rental building completed last year at 2110 East Norris Street. The structure, situated on the south side of the block between North Front Street and Trenton Avenue, rises six stories and holds 85,985 square feet of interior space. Permits list HC Pody Company as the contractor and a construction cost of $12 million.
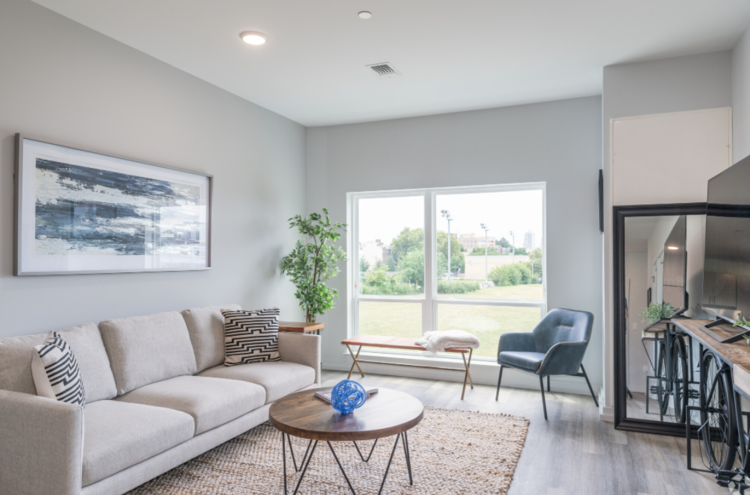
The Parkside Fishtown at 2110 East Norris Street via parksidefishtown.com
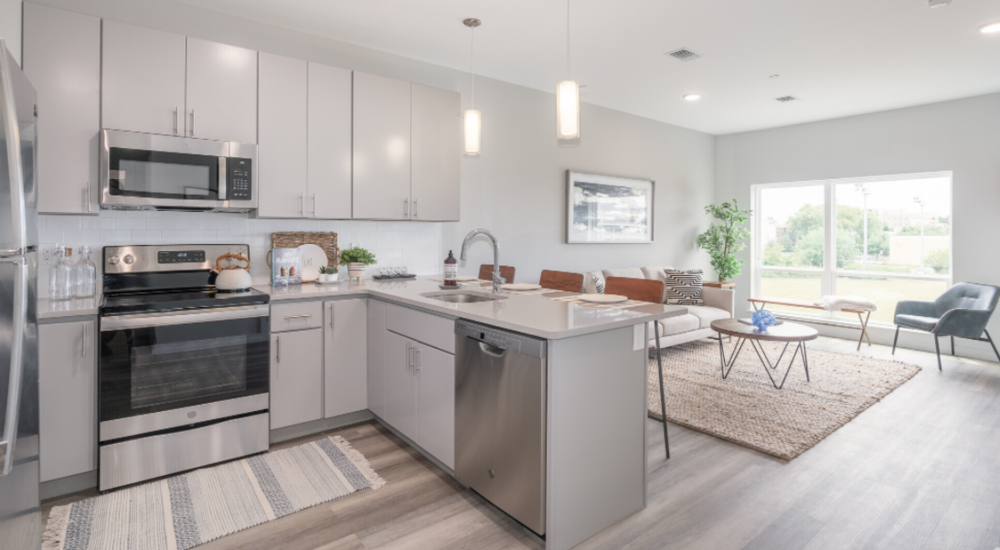
Interior at The Parkside Fishtown at 2110 East Norris Street via parksidefishtown.com
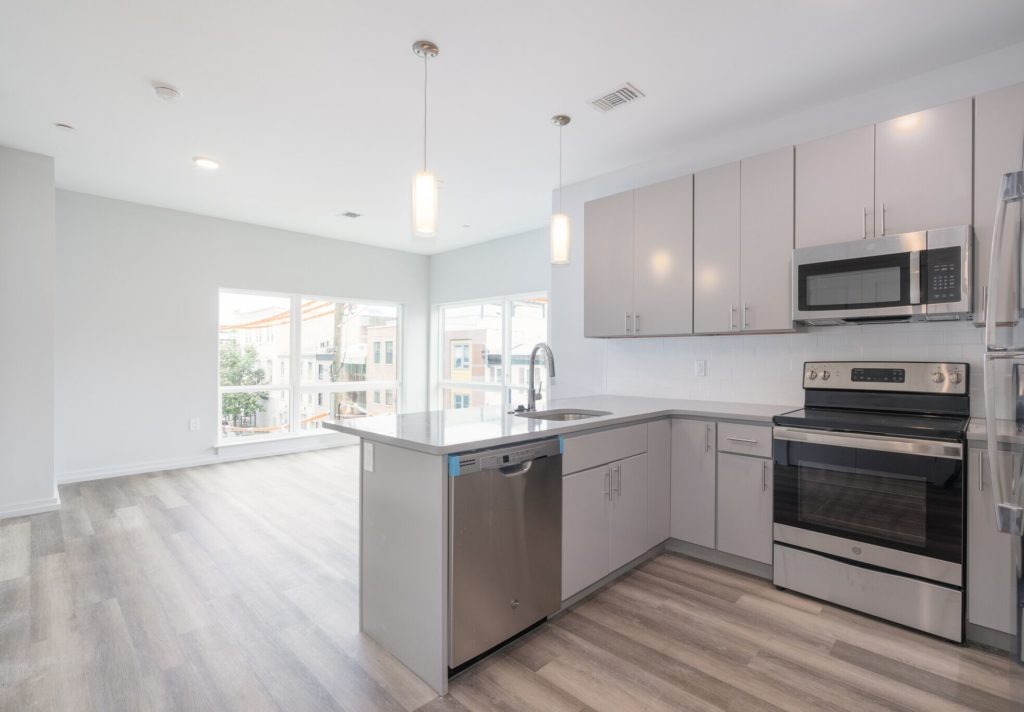
The Parkside Fishtown at 2110 East Norris Street via parksidefishtown.com
Ridge Pointe
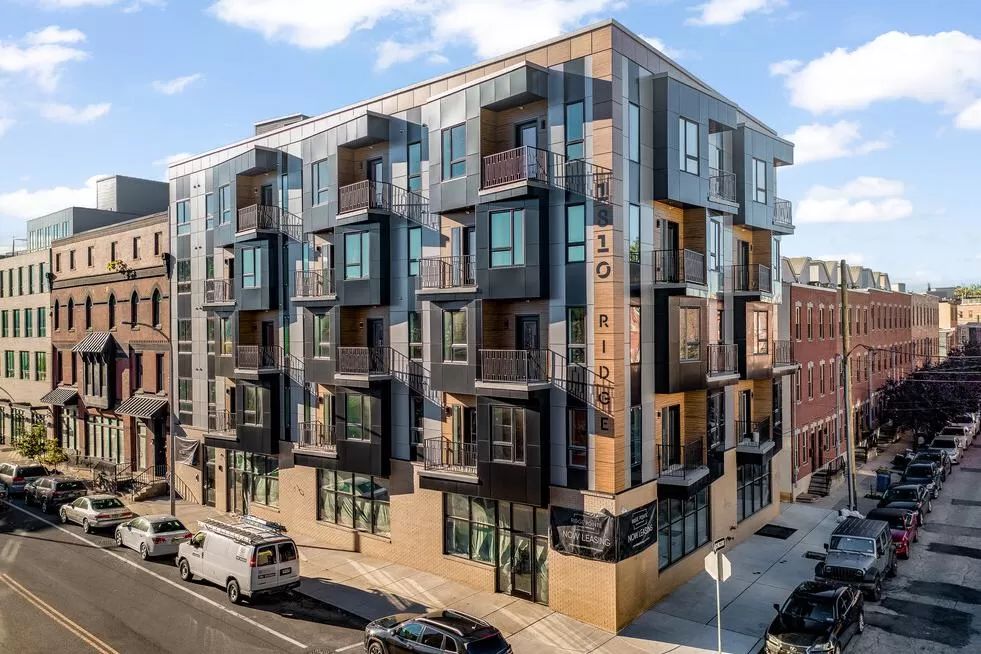
Ridge Pointe at 1810 Ridge Avenue. Credit: Omega Home Builders
Featured article: Construction Finishes At Ridge Pointe, 25-Unit Rental Building At 1810 Ridge Avenue In Francisville, North Philadelphia
Construction has been completed at Ridge Pointe, a 25-unit rental residential building located at 1810 Ridge Avenue in Francisville, North Philadelphia. Built by Omega Home Builders, the building building stands five stories tall and features a 3,500-square-foot commercial space at the ground floor as well as a roof deck. YIMBY’s recent site visit looks at the finished structure.
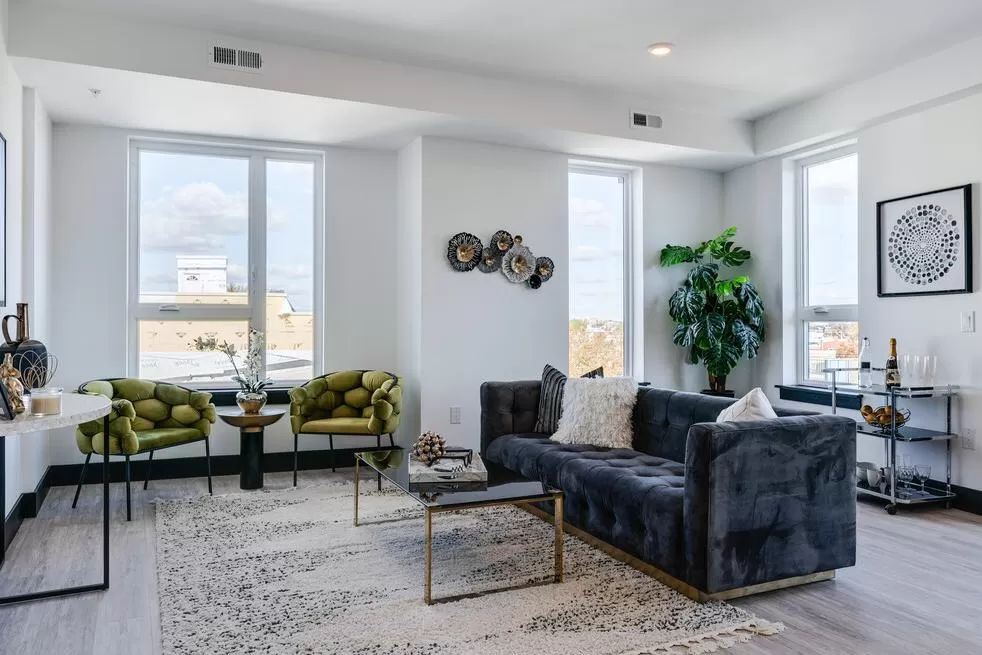
Ridge Pointe at 1810 Ridge Avenue. Credit: Omega Home Builders
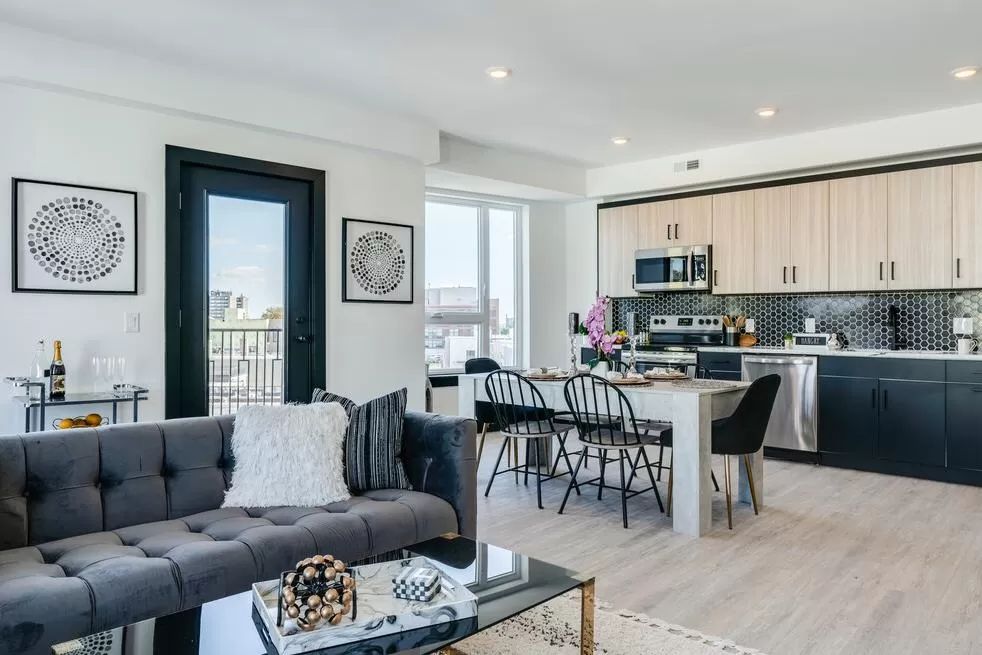
Ridge Pointe at 1810 Ridge Avenue. Credit: Omega Home Builders
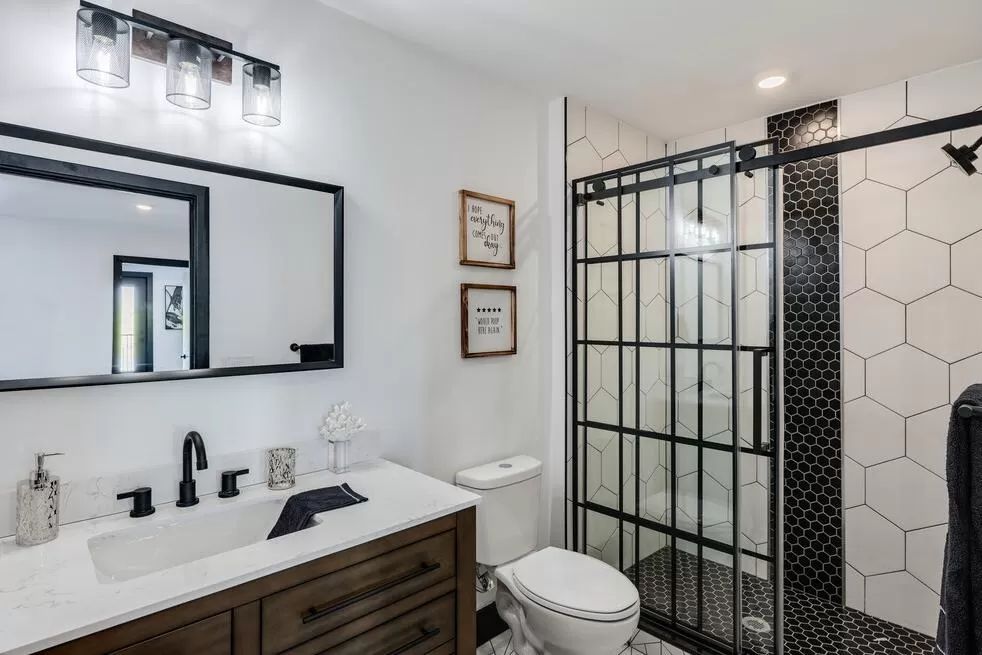
Ridge Pointe at 1810 Ridge Avenue. Credit: Omega Home Builders
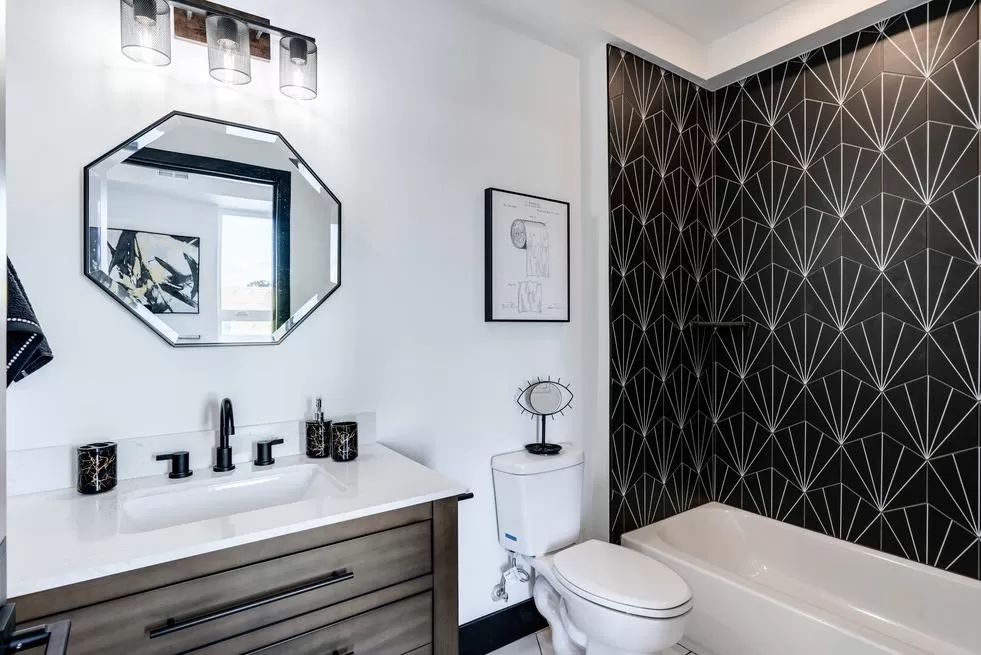
Ridge Pointe at 1810 Ridge Avenue. Credit: Omega Home Builders
1324 Frankford Avenue
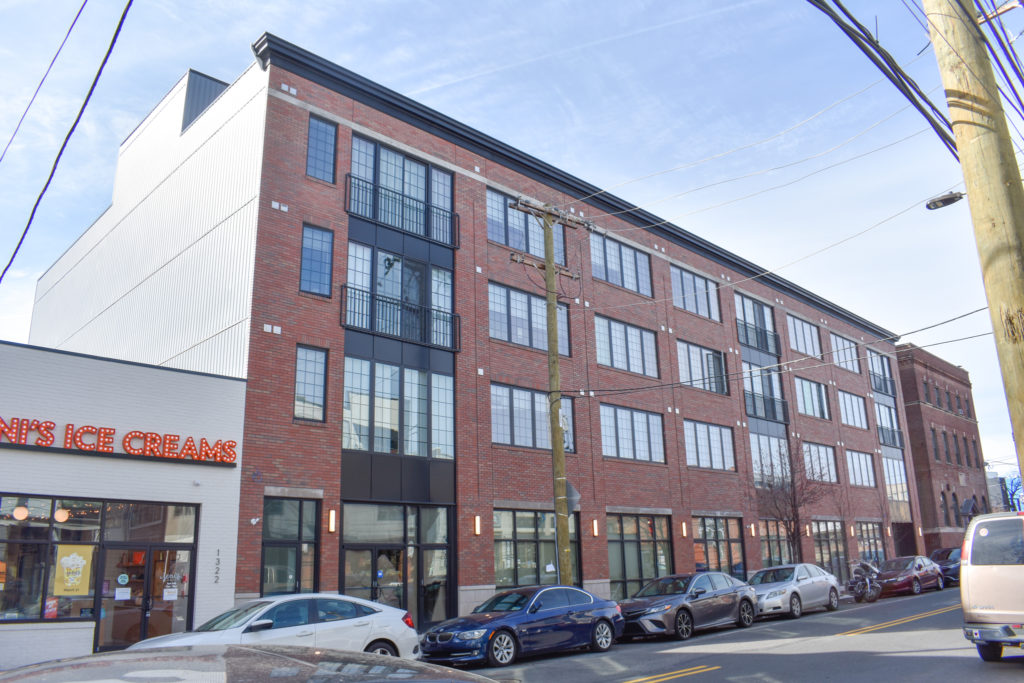
1324 Frankford Avenue. Photo by Jamie Meller. March 2022
Featured article: YIMBY Looks At Recently Completed Rental Development At 1324 Frankford Avenue In Fishtown
Philadelphia YIMBY recently visited the site of a recently completed multi-unit rental building at 1324 Frankford Avenue in Fishtown, Kensington. Also known under its full address of 1324-38 Frankford Avenue, the development is situated on the west side of the block between West Thompson Street and Master Street. Developed by OCF Realty, the four-story building features 50 one-bedroom units and a roof deck that offers views of the Center City skyline.
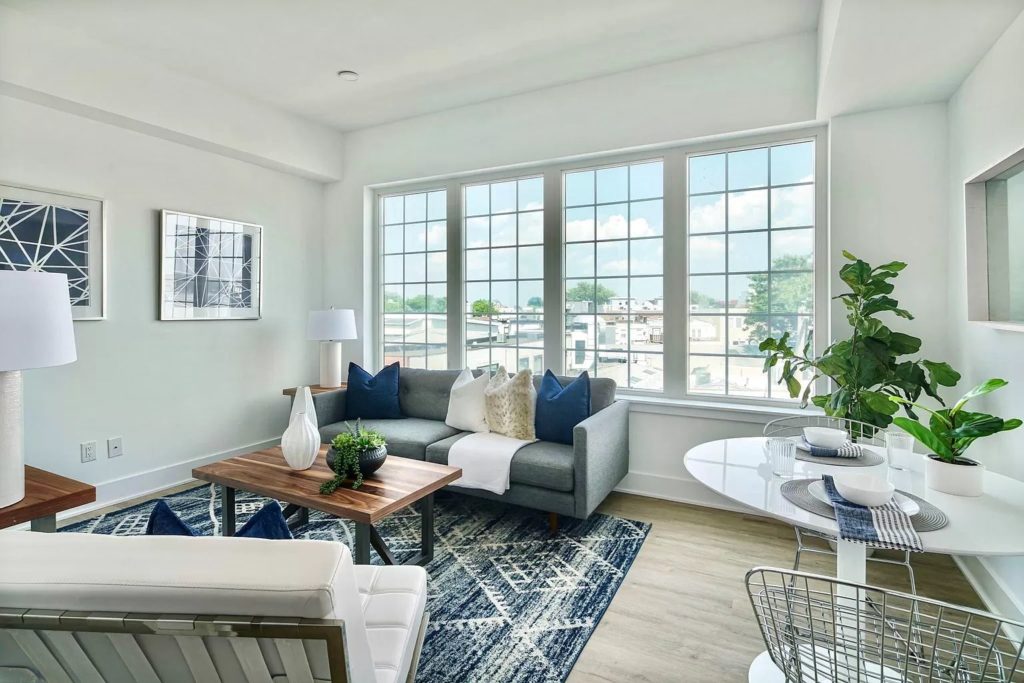
1324 Frankford Avenue. Interior
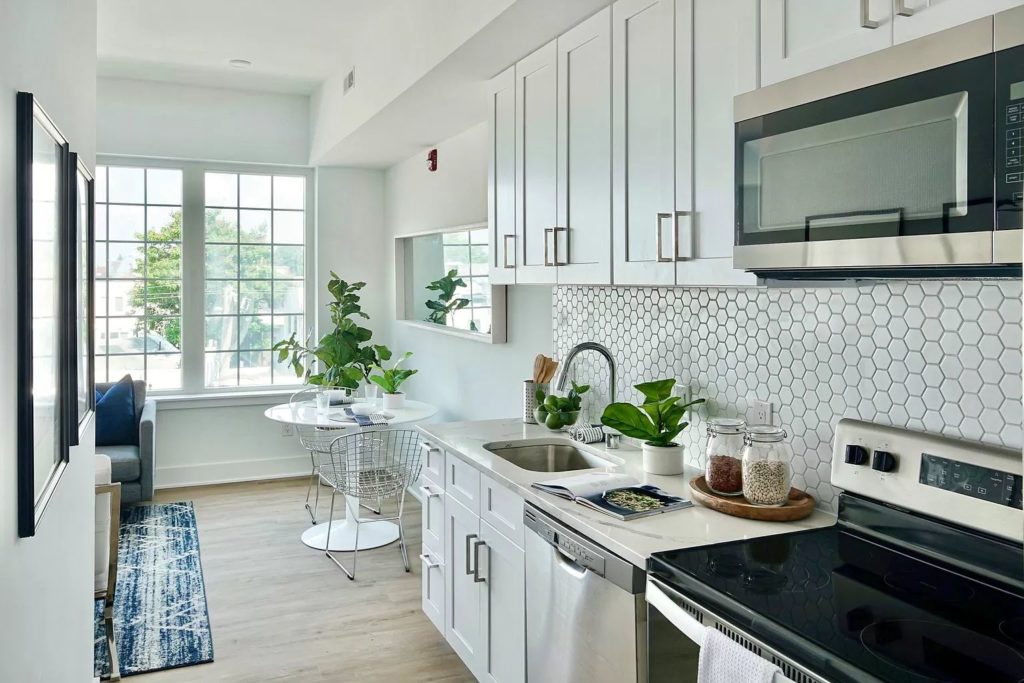
1324 Frankford Avenue. Kitchen
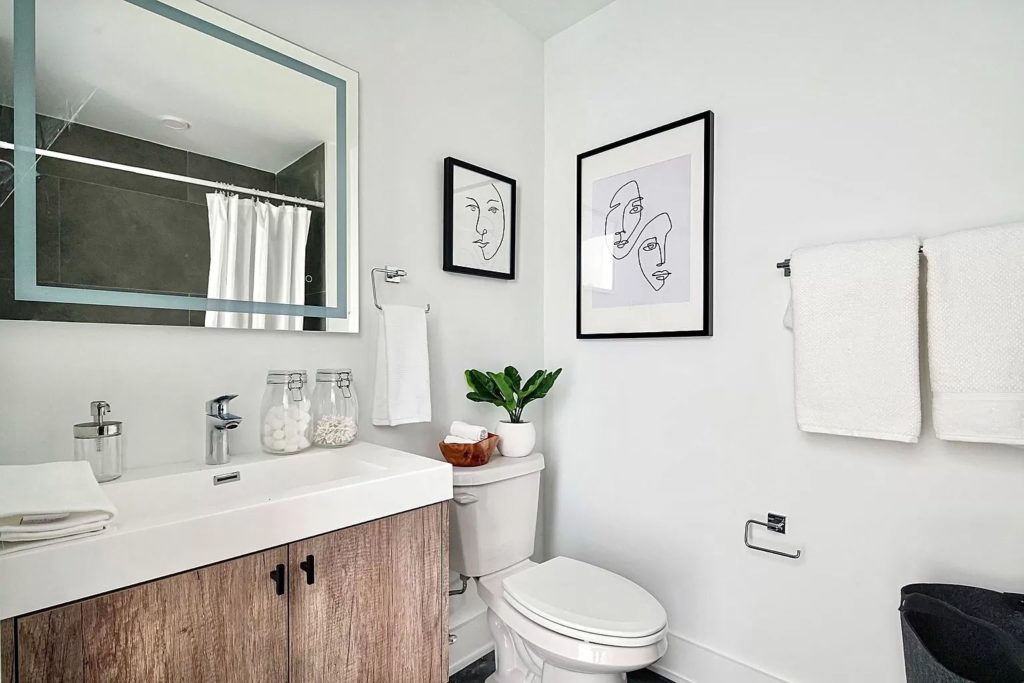
1324 Frankford Avenue. Bathroom
The Vienna
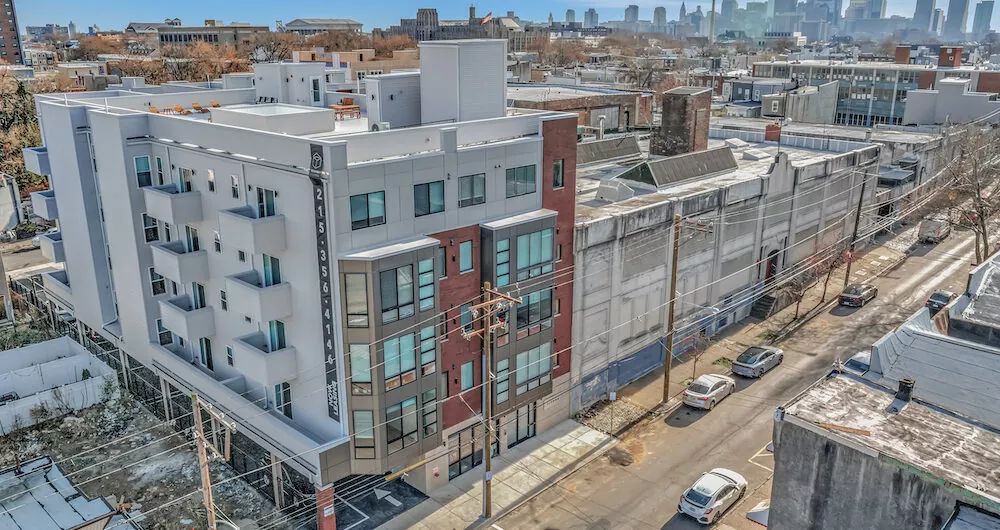
The Vienna at 1539 North 26th Street. Credit: Design Pro Development
Featured article: YIMBY Looks At Amenities And Rental Units At The Vienna In Brewerytown, North Philadelphia
Earlier this month, Philly YIMBY has announced the completion of The Vienna, a five-story, 26-unit rental apartment building at 1539 North 26th Street in Brewerytown, North Philadelphia. The development was designed by KCA Design Associates, developed by Design Pro Development, and spans 29,042 square feet. Today we take an in-depth look into the building’s amenities and units.
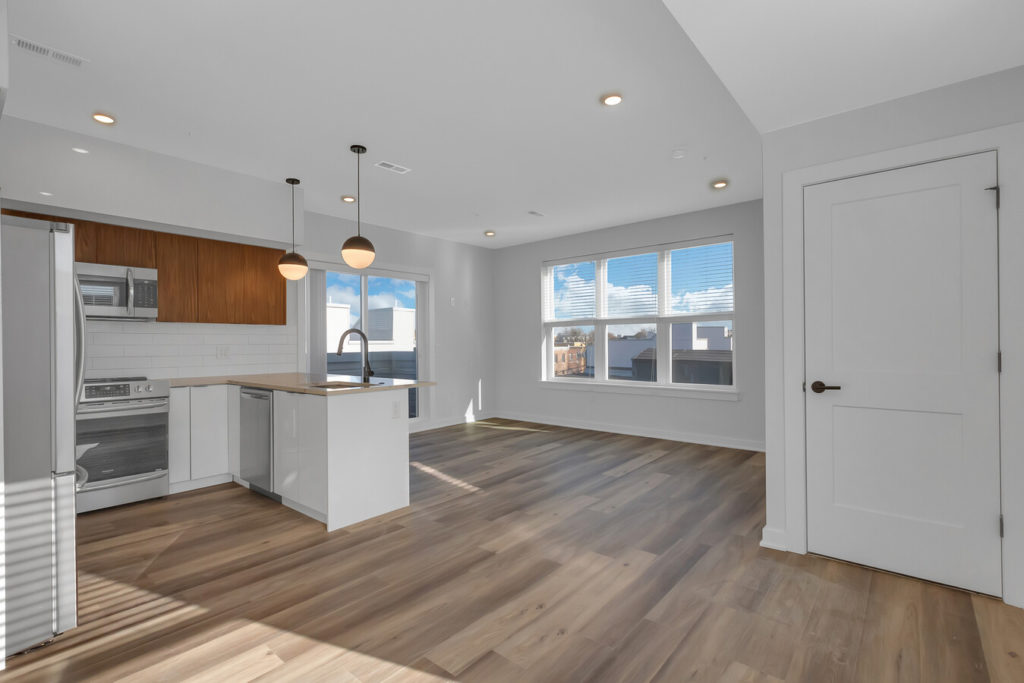
1539 North 26th Street. Interior
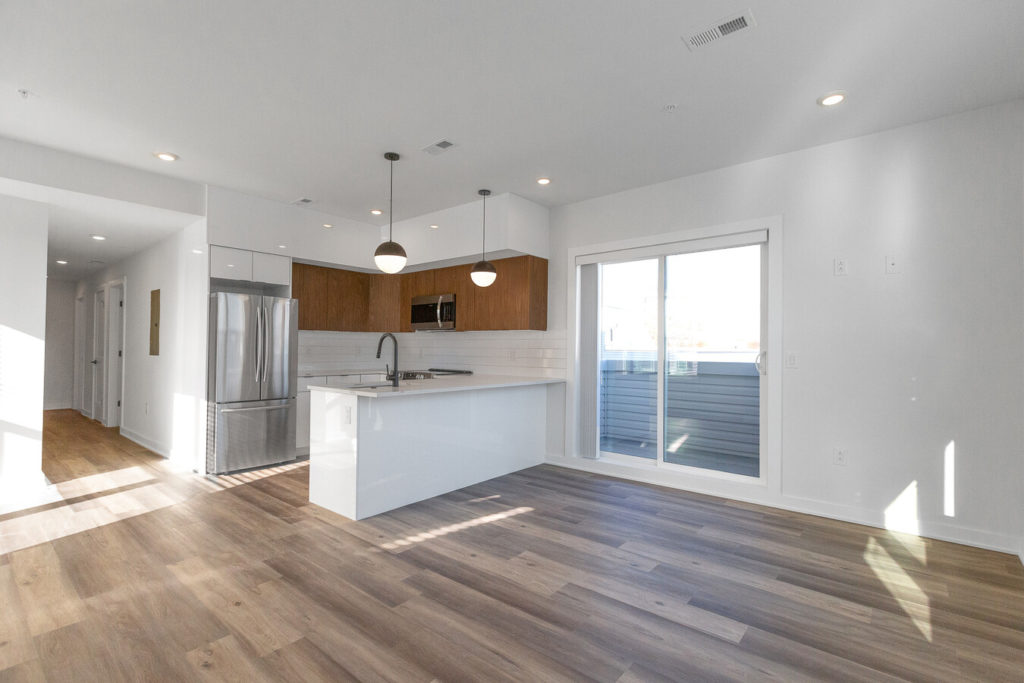
1539 North 26th Street. Interior
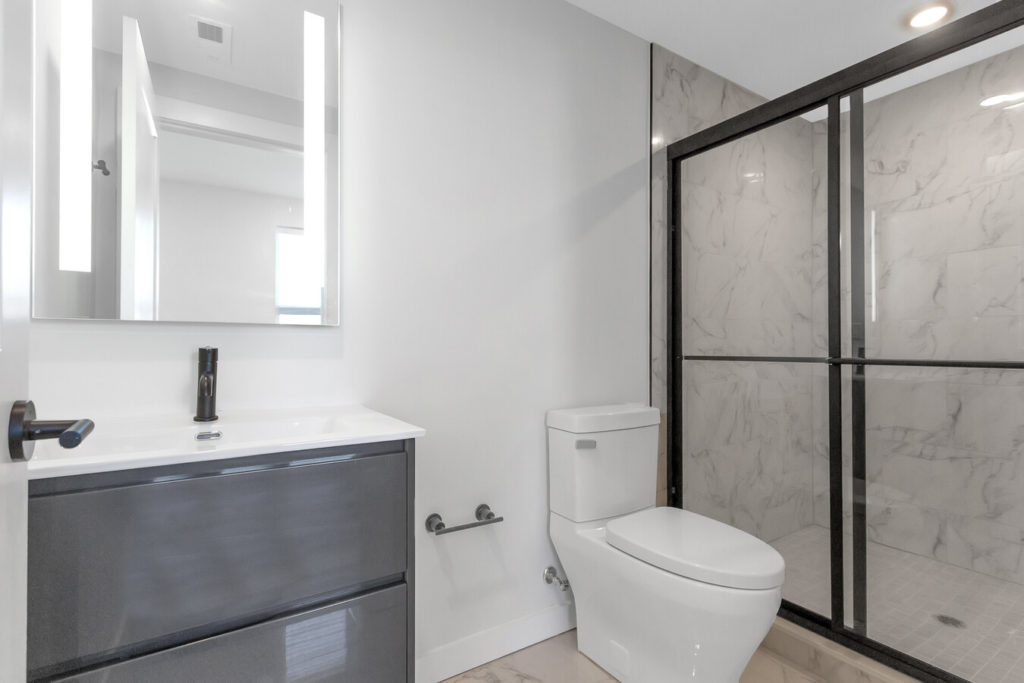
1539 North 26th Street. Interior
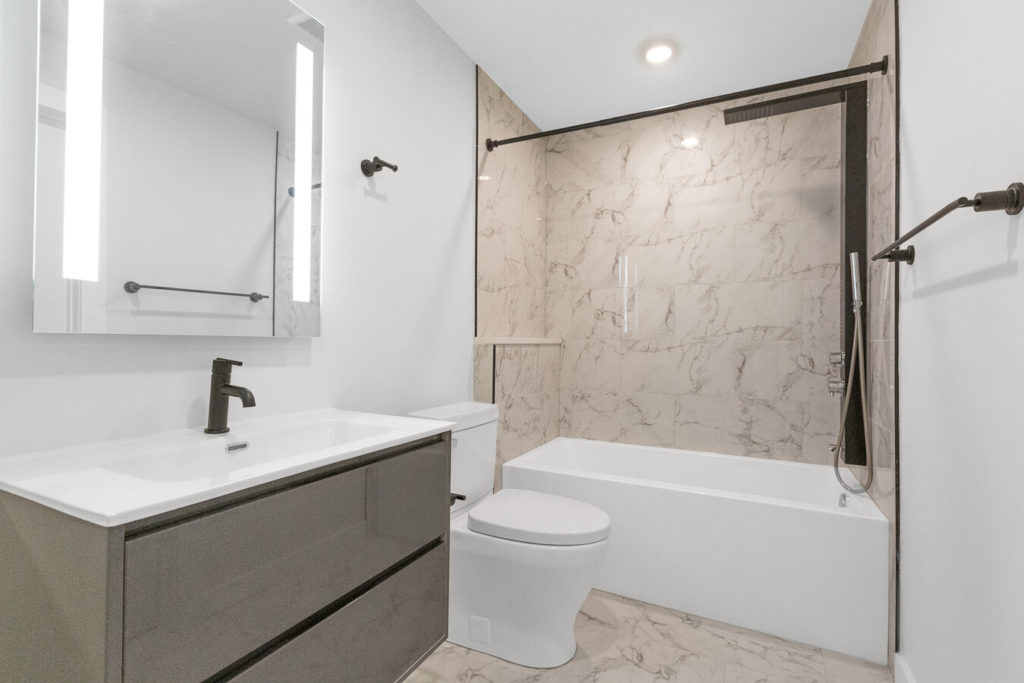
1539 North 26th Street. Interior
You may see a full listing of categories for any given project at the bottom of an article.
To see more similar developments, please visit the category page:
Interiors
You may see a full listing of categories for any given article at the bottom.
Subscribe to YIMBY’s daily e-mail
Follow YIMBYgram for real-time photo updates
Like YIMBY on Facebook
Follow YIMBY’s Twitter for the latest in YIMBYnews

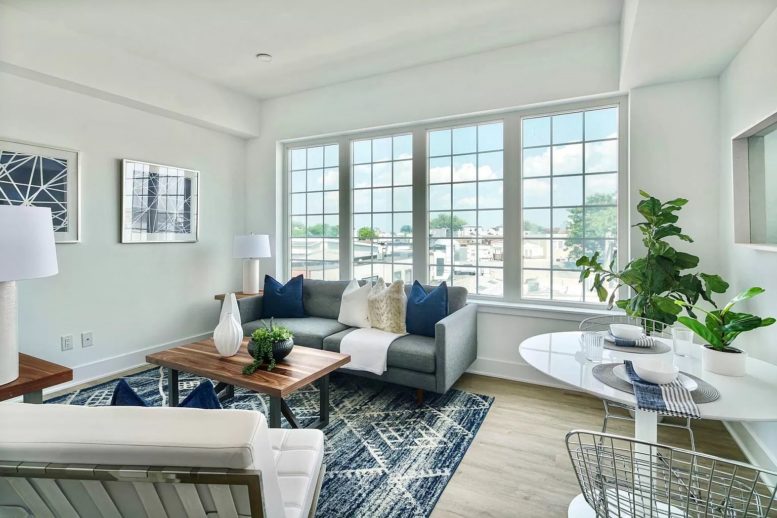
Be the first to comment on "Philadelphia YIMBY Reviews Various Residential Interiors"