Permits have been issued for the construction of a three-story single-family rowhouse at 1326 North 27th Street in Brewerytown, North Philadelphia. The structure will rise from a vacant trapezoidal lot listed under a full address of 1326-28 North 27th Street, situated on the west side of the block between West Thompson Street and Master Street. Designed by Moto Designshop, the building will span 1,345 square feet. Permits list the Philadelphia Land Bank as the owner and indicate Spruce Builders as the contractor.
Construction costs are listed at $111,170, of which $5,200 is allocated toward electrical work, $6,000 for mechanical work, and $17,000 for plumbing work.
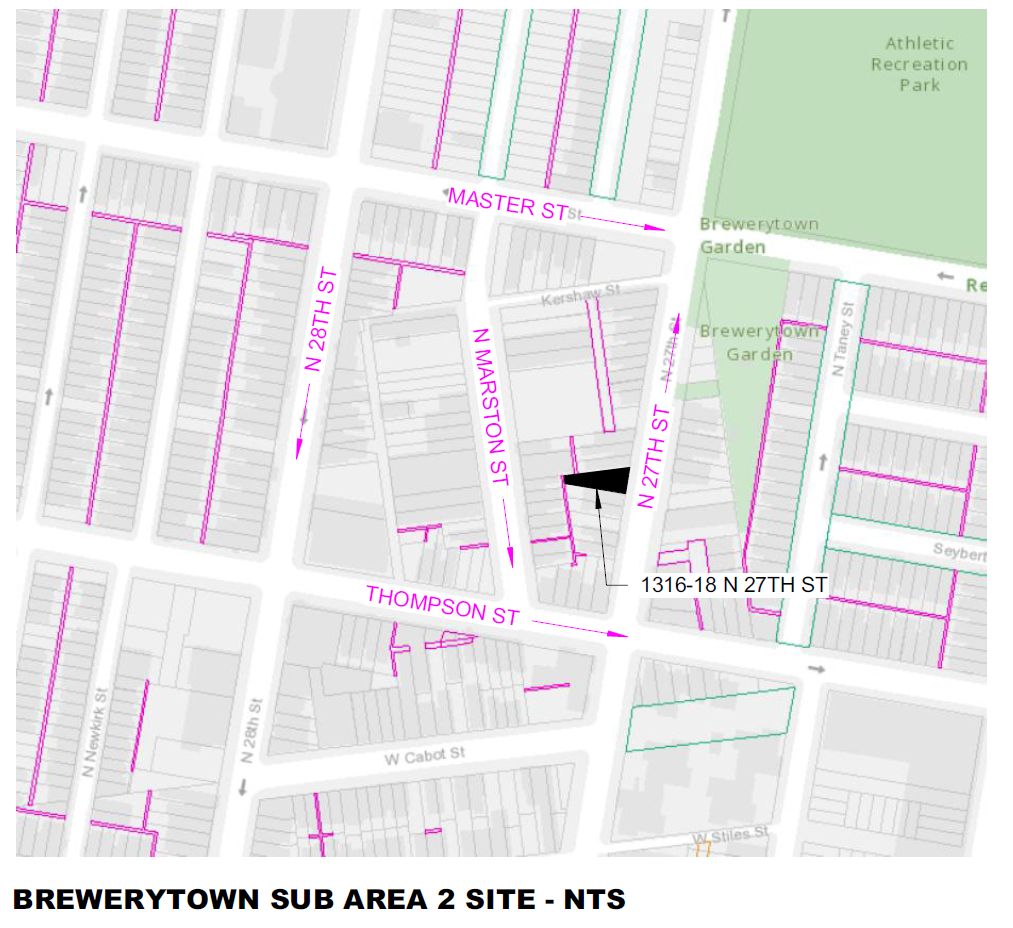
1316 North 27th Street. Site map. Credit: Moto Designshop via the City of Philadelphia
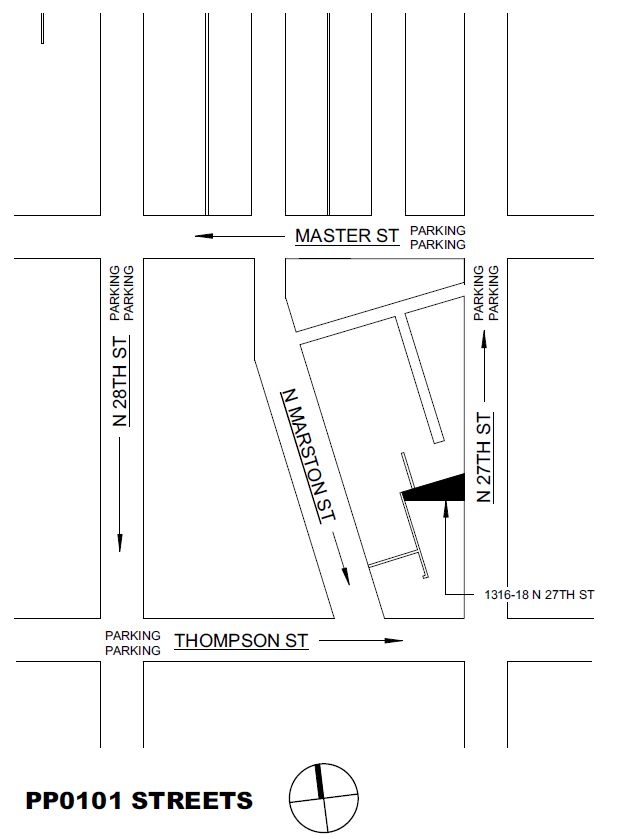
1316 North 27th Street. Site map. Credit: Moto Designshop via the City of Philadelphia
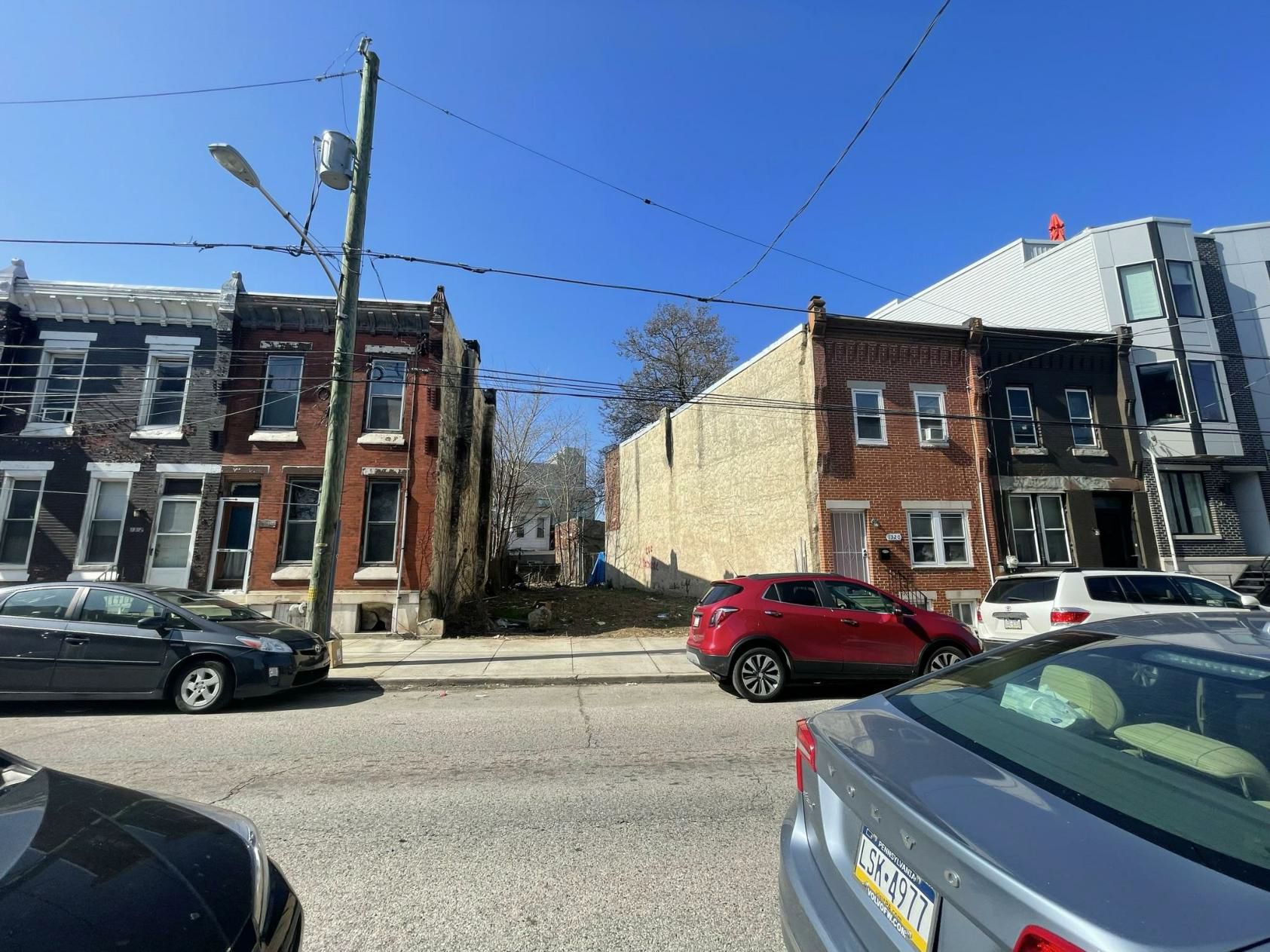
1316 North 27th Street. Site conditions prior to redevelopment. Looking west. Credit: Moto Designshop via the City of Philadelphia
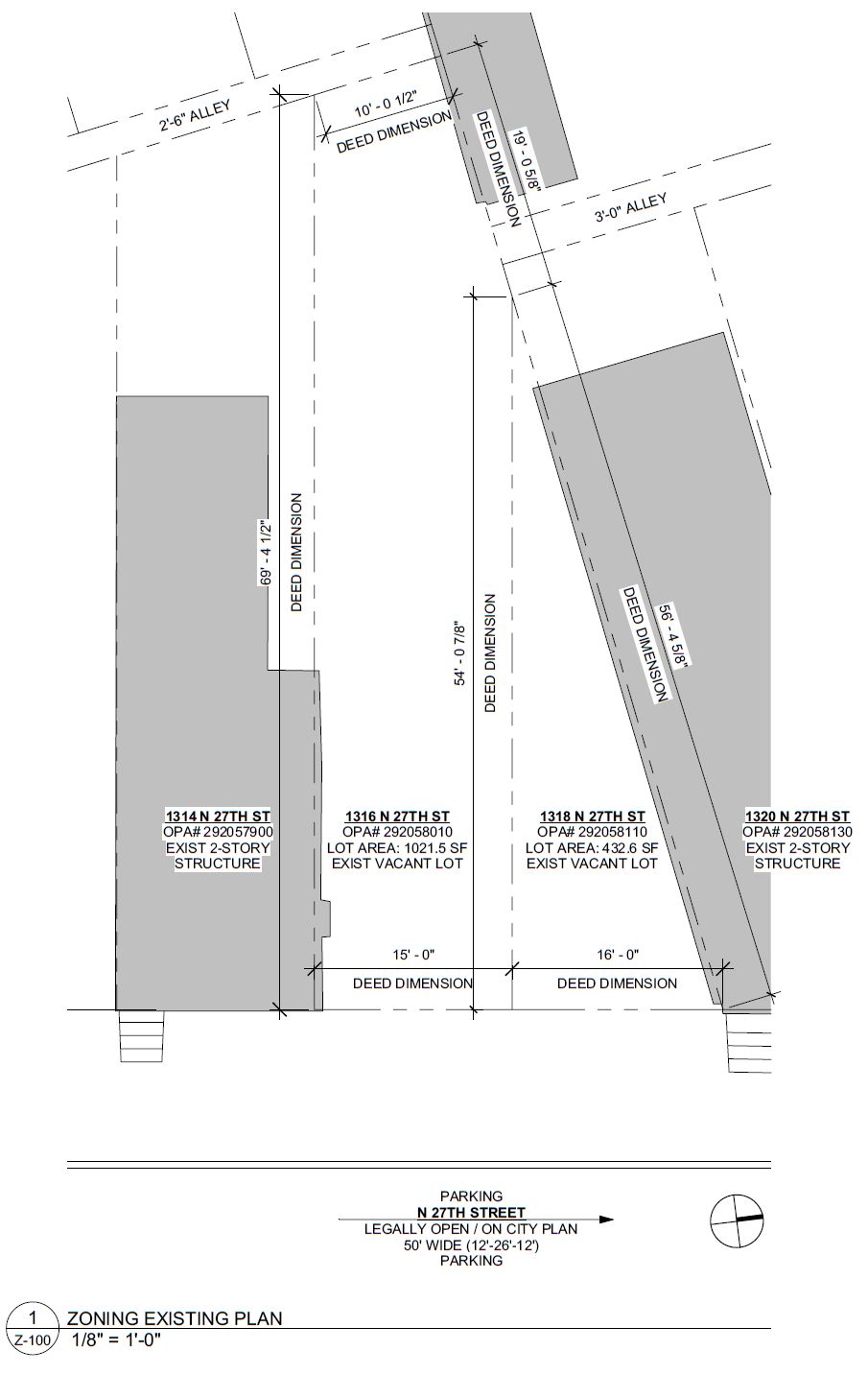
1316 North 27th Street. Site plan. Credit: Moto Designshop via the City of Philadelphia
This article is the fourth publication in a string of articles covering a series of proximately located, standardized single-family rowhouses proposed by a development team of the Philadelphia Land Bank, Moto Designshop, and Spruce Builders. Nearly identical to its counterparts, the building at 1326 North 27th Street will rise from a footprint measuring 15 feet wide and 36 feet deep, and will stand 35 feet tall to the top of the main roof. The exterior will be clad in traditional running brick bond, with a stack brick bond accent band running vertically above the main entrance. The third floor will be set back from the street by ten and a half feet. A sideways stoop will lead to an elevated ground level. Ceiling heights will rise between nine and ten feet. No basement nor roof deck will be present in the structure.
In the preceding articles we lauded the universal applicability of the simple yet attractive design, which minimizes costs while producing residential space of reasonable quality. In the most recent publication, however, we pointed out some challenges that universal application of a typical design presents at varied locations. Finally, we come around full circle in this piece, where we see how 1326 North 27th Street illustrates the impracticability of applying a one-size-fits-all approach at every location.
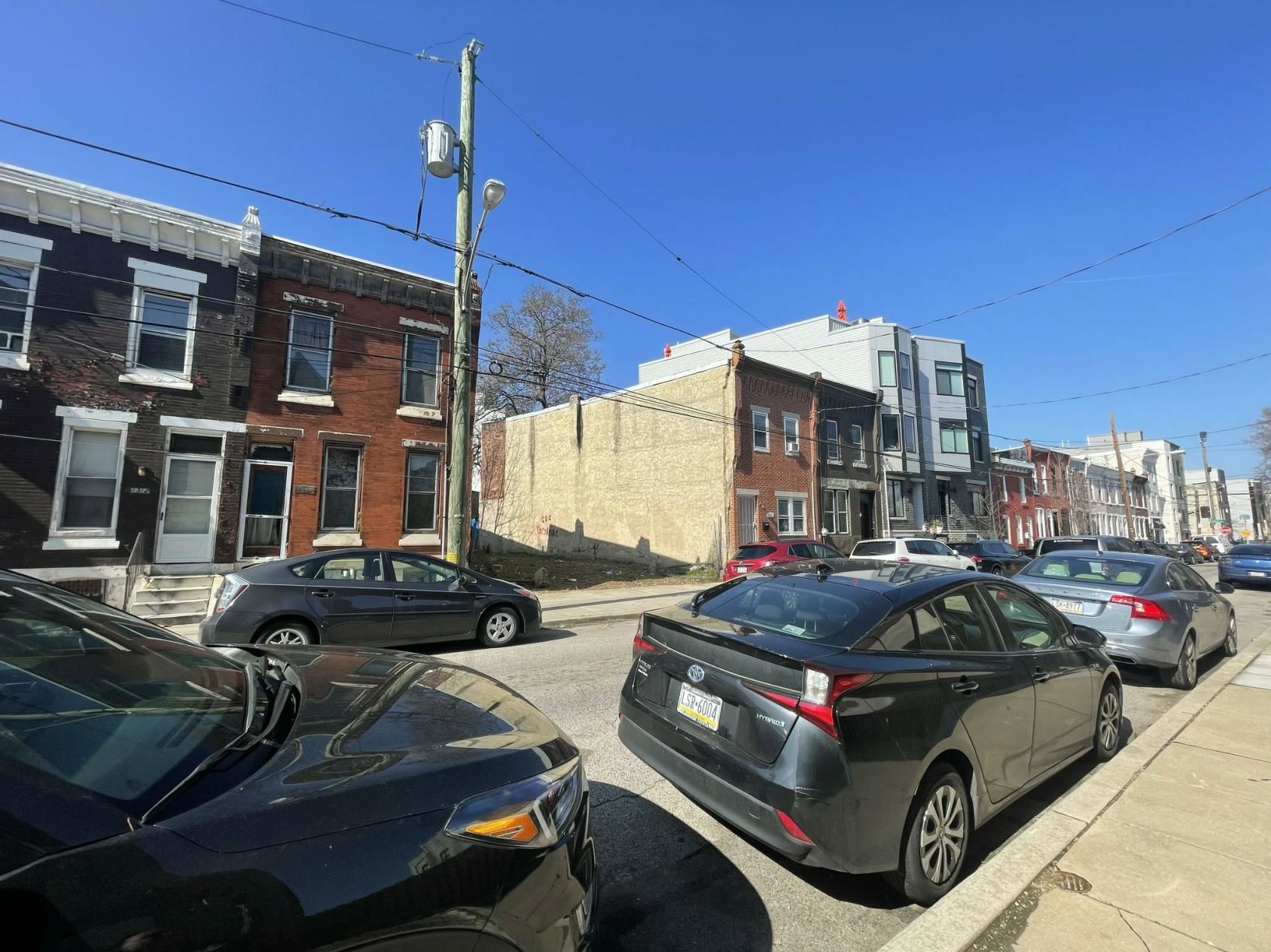
1316 North 27th Street. Site conditions prior to redevelopment. Looking northwest. Credit: Moto Designshop via the City of Philadelphia
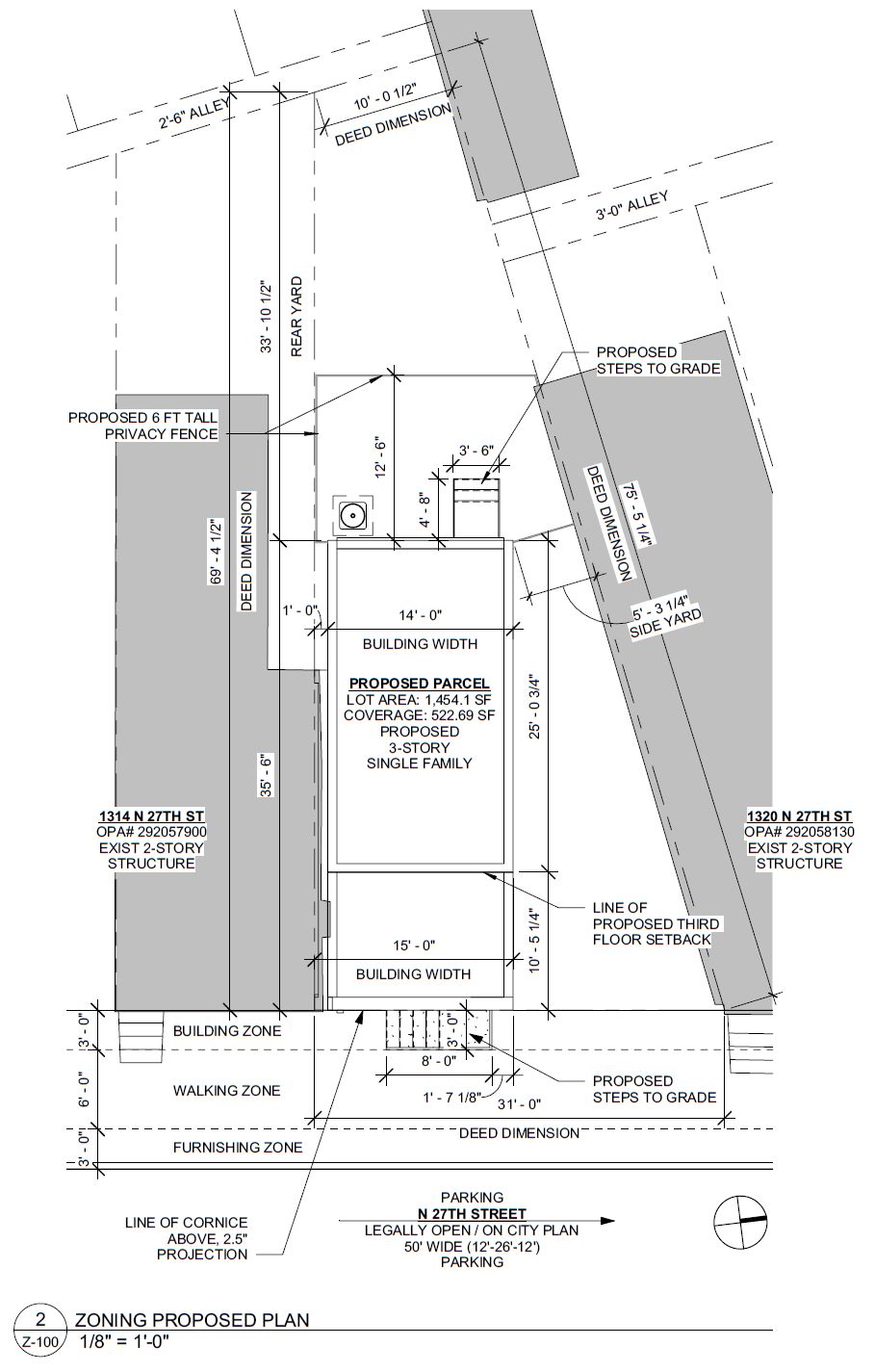
1316 North 27th Street. Site plan. Credit: Moto Designshop via the City of Philadelphia
Unlike its counterparts, which will rise from fairly standard, rectangular rowhouse-sized lots, 1326-28 North 27th Street is an irregular parcel situated at the junction of two street grids angled in relation to one another. The resulting property tapers steeply from the front to the rear, shrinking from 31 feet along the street to just ten feet wide at its mid-block interior. The size of the double-wide, 70-foot-plus-long property is substantial enough for a larger multi-family building, perhaps one rising four stories (possible within the site’s 38-foot height limit) and holding as many as ten or so units. Instead, the developers squander the sizable city-owned property by populating it with a standard-sized single-family rowhouse. As the result, the building footprint will span only 36 percent of the site, well below the 75-percent maximum permitted by local zoning.
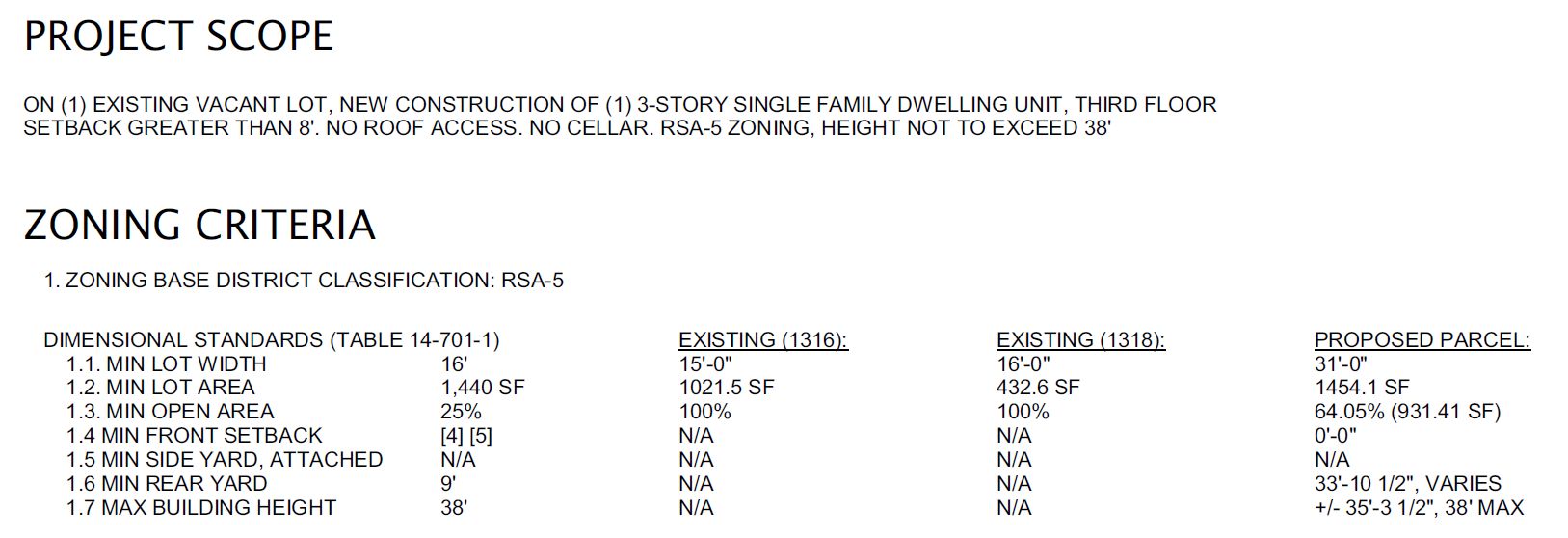
1316 North 27th Street. Zoning table. Credit: Moto Designshop via the City of Philadelphia
The single-family dwelling proposed at 1326 North 27th Street still promises to make for spacious residential space, with an especially generously sized yard, built on a budget. However, the project does not put this particular piece of city-owned land to optimal use.
Route 7, 48, and 49 buses run within the vicinity, as does the route 15 trolley, which traverses Girard Avenue several blocks to the south. The retail and nightlife hub of Brewerytown sits around ten short blocks to the west along North 30th and North 31st streets. Athletic Square Park is sited half a block to the north, and Fairmount Park is situated around half a mile to the southwest, reachable via a 15-minute walk. The Girard College campus also sits within a 15-minute walk to the southeast.
Subscribe to YIMBY’s daily e-mail
Follow YIMBYgram for real-time photo updates
Like YIMBY on Facebook
Follow YIMBY’s Twitter for the latest in YIMBYnews

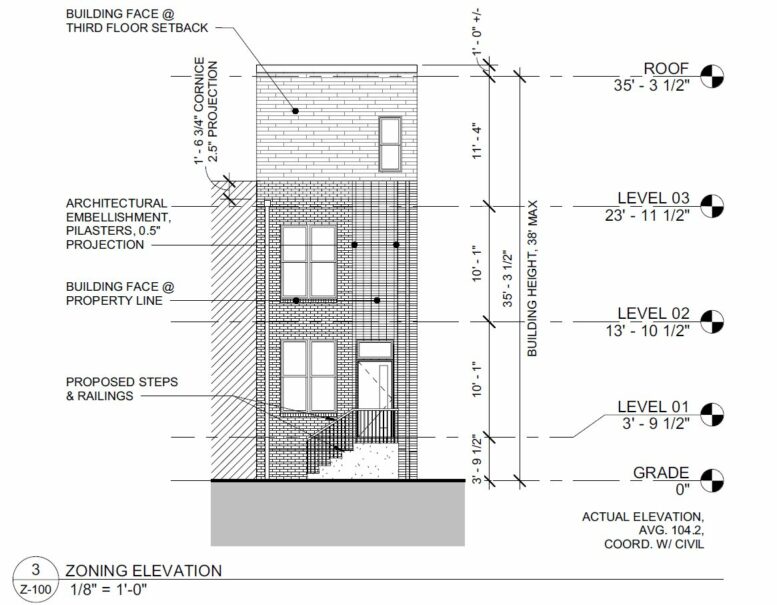
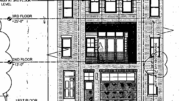
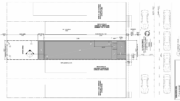
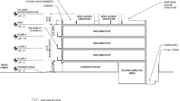

This post describes a project at 1316 and 1318 N. 27th St., the addresses displayed on the zoning existing plan, zoning criteria, and site map. The residence at 1316 N. 27th was built between August 2023 and April 2025 and is now occupied. The photos are outdated.
The parcel at 1318 N. 27th is hidden behind a fence, possibly being used as a side yard or awaiting future development.