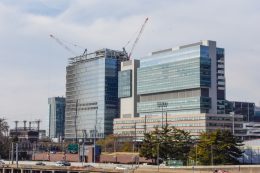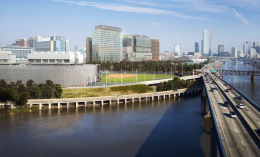The 9th Place on Philly YIMBY’s December Countdown Goes to the CHOP Hub for Clinical Collaboration in University City, West Philadelphia
The 9th place on Philadelphia YIMBY’s December 2021 Development Countdown goes to the 377-foot-tall, 19-story CHOP Hub for Clinical Collaboration at 3501 Civic Center Boulevard in University City, West Philadelphia. Designed by Perkins+Will, the building is a part of a $3.4-billion expansion for the Children’s Hospital of Philadelphia and will connect to the existing hospital complex.


