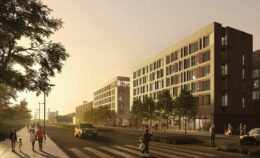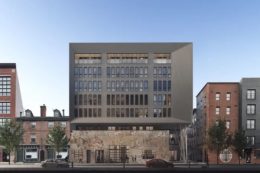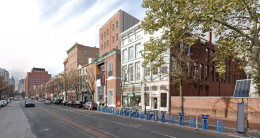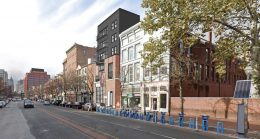Construction Nears Completion at The Luxe Phase I at 1705 North American Street in Norris Square
Philadelphia YIMBY’s recent site visit has noted that construction work is nearing completion at The Luxe Phase I, a six-story, 96-unit mixed-use rental development underway at 1705 North American Street in Norris Square. Listed under a full address of 1705-41 North American Street and alternatively branded as The Luxe Fishtown (the developer site labels the neighborhood as Fishtown West), the project stands on a through-block lot that spans from North American Street to the west and North Philip Street to the east. Designed by the Atrium Design Group and Stantec, the project will span 95,000 square feet and feature around 9,900 square feet of ground-floor retail, an extensive amenity suite, a roof deck, and a garage with space for 44 cars and 72 bicycles. Units will range from studios to three-bedrooms. Permits list Turn Key Realty as the contractor and specify a construction cost of $15 million.





