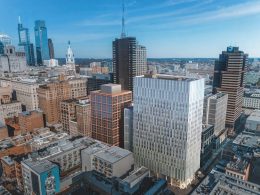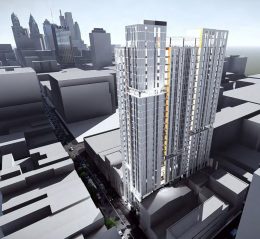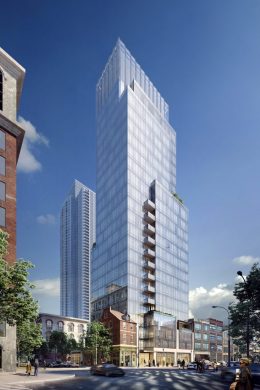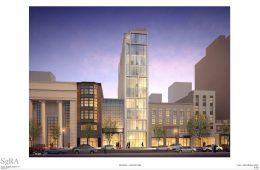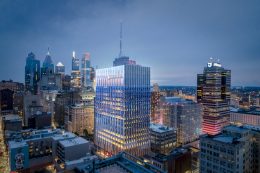Excavation Nears Completion at East Market Phase 3 Residential Tower at 1153 Chestnut Street in Market East, Center City
Number 22 on Philly YIMBY’s December 2020 Development Countdown is 1153 Chestnut Street, a 329-foot-tall, 25-story residential tower proposed as part of the two-tower East Market Phase 3 development in Market East, Center City. Designed by Morris Adjmi Architects and developed by National Real Estate Group, the building will rise on the west side of the complex and will feature a blocky yet eye-catching façade of metal, precast terracotta, and glass. The tower, which will be one of the tallest residential high-rises in the area, will yield 250,000 square feet with 396 units. Philly YIMBY’s recent site visit revealed that excavation is getting close to completion.

