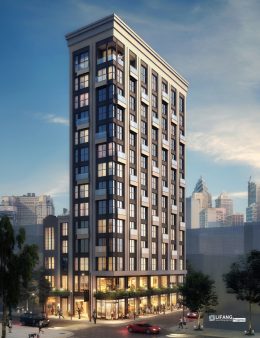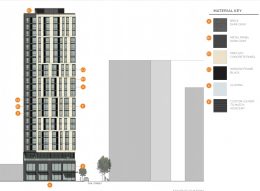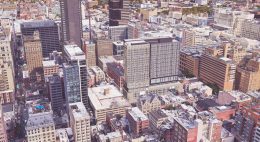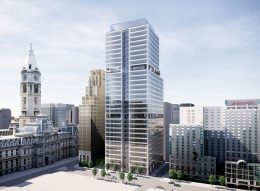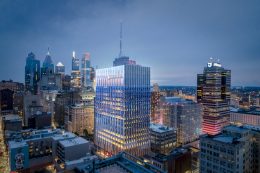Philly YIMBY Reveals Concept Massings for the Blue Ivy Hotel at 122 South 11th Street in Market East, Center City
The Market East section of Center City is rapidly transforming, with a number of developments currently proposed, notably on the 1100 block between Walnut Street and Sansom Street, where three high-rises are proposed close to one another, bringing mass to the local skyline. The shortest of the three is the 200-foot-tall, 86-unit Blue Ivy Hotel proposed at 122 South 11th Street. Designed by DAS Architecture and developed by Estia Group, the structure will be located at the southwest corner of South 11th Street and Sansom Street and will rise 14 stories.

