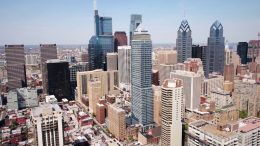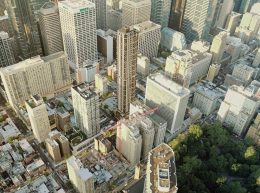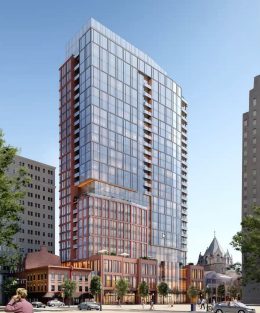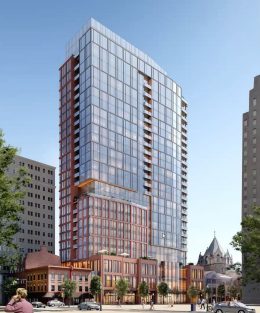Residential Floors Topped Out at The Laurel Rittenhouse at 1911 Walnut Street in Rittenhouse Square, Center City
The residential floors of The Laurel Rittenhouse at 1911 Walnut Street, in the Rittenhouse Square neighborhood of Center City, have been topped out. The skyscraper now rises 48 stories into the sky, nearing its final height of 599 feet. The tower was developed by Southern Land Company and designed by Solomon Cornwell Buenz, which has also designed the 27-story tower planned at 1620 Sansom Street. The building will offer 185 rental apartments as well as 64 condominiums at the upper floors. The condo section will offer a private entrance, lobby, and elevators, as well as parking included with every condo unit. The building will feature an amenity space on the 26th floor, as well as an Equinox gym within the lower floors.





