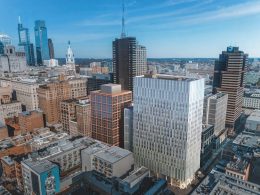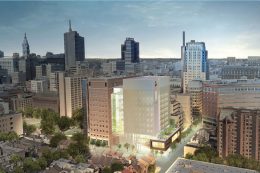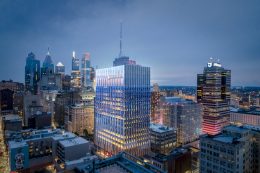East Market Phase 3 Excavation Complete, Foundation Laid Out in Market East, Center City
Excavation is complete at the massive site for the two-tower East Market Phase 3 project at 1101 Chestnut Street and 1153 Chestnut Street in Market East, Center City. The towers are individually designed by different architects, with the Thomas Jefferson Specialty Care Pavilion designed by Ennead Architects and Stantec and the residential building to the west designed by Morris Adjmi Architects. The gigantic site for the buildings used to be a prewar style parking garage that was purchased by developer National Real Estate Group. Both towers will have a combined square footage of over 712,000 square feet. The Jefferson building will consist of office space and the residential building will have 396 units. The terracotta clad residential building will stand 329 feet tall and the glass clad Jefferson tower will rise 372 feet tall, adding bulk to the skyline near the Loews Hotel and Jefferson Center (formerly Aramark Tower).



