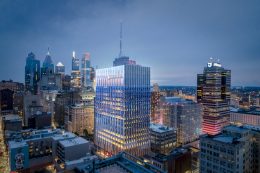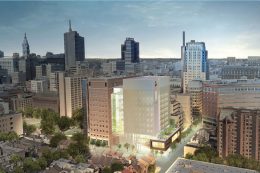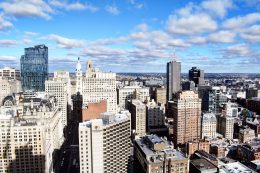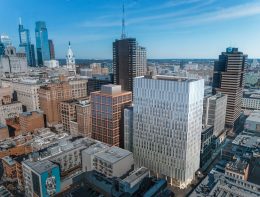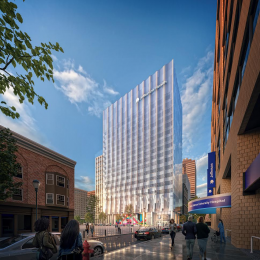Construction Reaches Halfway Point at the Thomas Jefferson Specialty Care Pavilion at 1101 Chestnut Street in Market East, Center City
Construction has been moving at a rapid pace on the skyscraper rising at 1101 Chestnut Street in Market East, Center City. The building, also known as the Thomas Jefferson Specialty Care Pavilion, is the latest addition to the expanding Jefferson Health campus in this section of the city. Designed by Ennead Architects and Stantec and developed by National Real Estate Development, the building currently stands at roughly the halfway point of its full height of 372 feet and 23 stories. The building is a part of East Market Phase 3, the latest expansion of the East Market complex.

