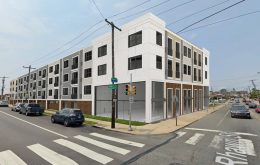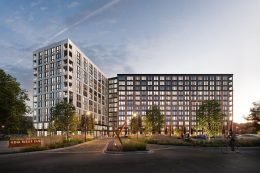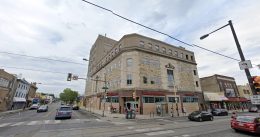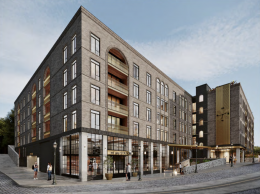A Detailed Look at the Four-Story, 86-Unit Residential Building Proposed at 448-56 Rhawn Street in Fox Chase, Northeast Philadelphia
Last month, YIMBY shared the news of a four-story, 86-unit residential building being proposed at 448-56 Rhawn Street (aka 448-456 Rhawn Street) in Fox Chase, Northeast Philadelphia. Today we take a closer look at the development, which will rise across from the Fox Chase Station of the SEPTA Regional Rail. Designed by KCA Design Associates, the structure will contain 77,776 square feet of interior space and will offer 2,500 square feet of ground-level retail, as well as a garage with space for 48 cars and 30 bicycles.




