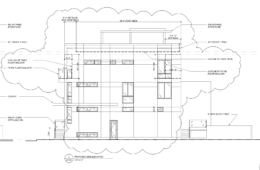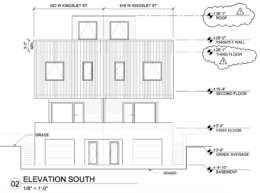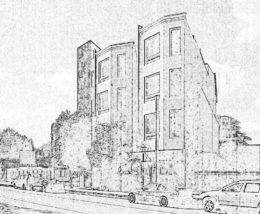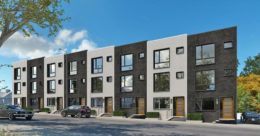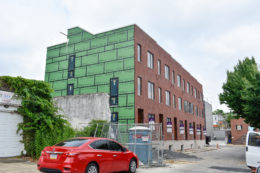Single-Family Residence Proposed at 31 East Sharpnack Street in East Mount Airy
Permits have been issued for a new residential project proposed at 31 East Sharpnack Street in East Mount Airy, Philadelphia. The proposed project will occupy a vacant lot and include a partial basement, as outlined in the latest zoning and design documents. Construction costs are estimated at $315,000, covering general, mechanical, plumbing, electrical, and excavation work. CAMA Self Directed IRA LLC is listed as the project owner. Assimilation Design Lab LLC is responsible for the designs. Structural plans are provided by JDM Engineering. Legacy Construction Inc. is named as the contractor.

