This year has seen a steady stream of construction filings around Kensington, mostly in the lowrise, small-scale category. In a sign of accelerating growth of the local real estate market, developer Greenpointe Construction, Inc. has proposed a seven-story, 150-unit residential structure at 2400 East Huntingdon Street, covered in detail in a Civic Design Review document submitted to the city last week. Designed by KCA Design Associates, the building will stand 85 feet tall and yield 122,500 total square feet, making it one of the largest apartment buildings in the Olde Richmond neighborhood. The complex will also include 11,900 square feet of retail space and a garage for 45 vehicles.
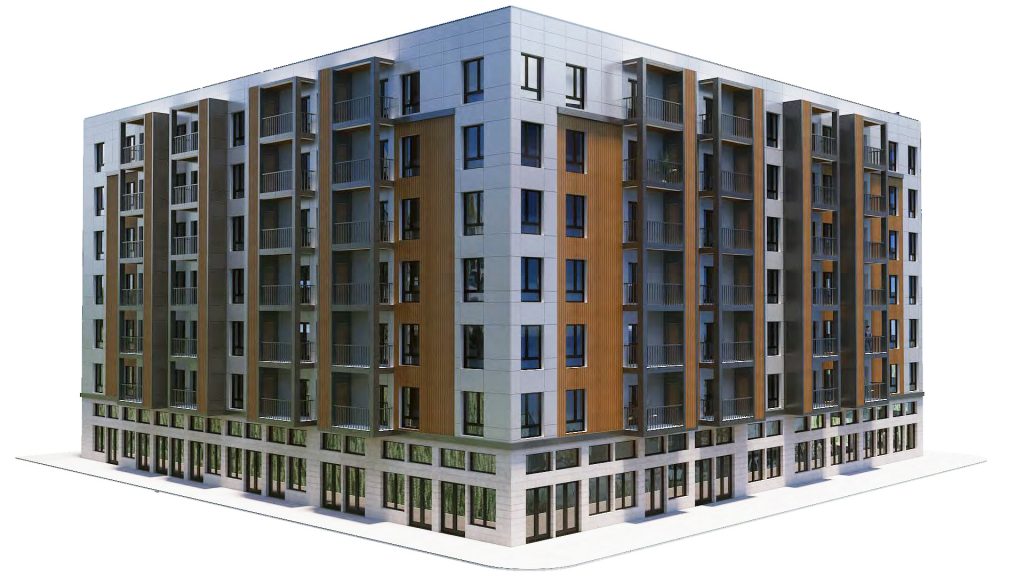
2400 East Huntingdon Street. Credit: KCA Design Associates via the Civic Design Review
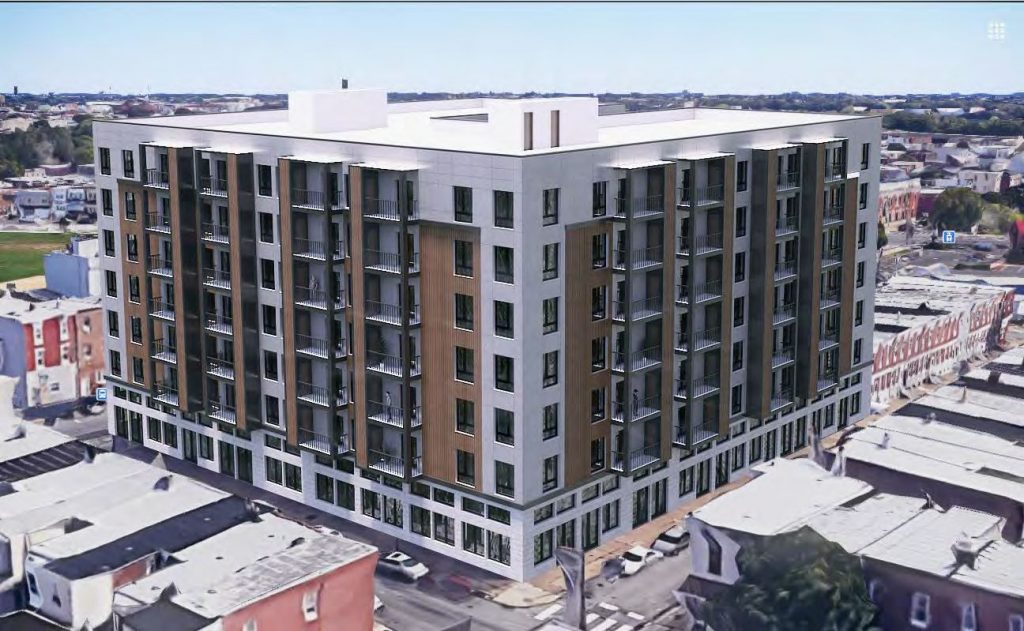
2400 East Huntingdon Street. Credit: KCA Design Associates via the Civic Design Review
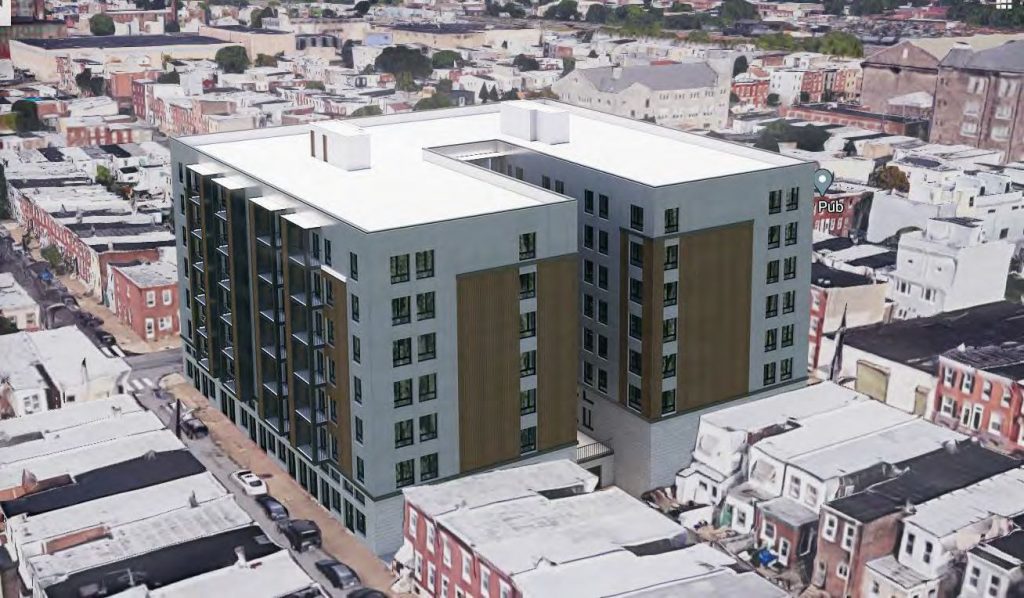
2400 East Huntingdon Street. Credit: KCA Design Associates via the Civic Design Review
The structure will span a 20,714-square-foot rectangular lot between Cedar, East Hazzard, and East Huntingdon streets measuring roughly 150 by 138 feet. The building will rise from a nearly square footprint as a blocky mass without setbacks, with a narrow courtyard notched through the rear elevation. A rear alley will provide vehicular access to the below-grade garage via the courtyard and create a spatial buffer between adjacent properties, ensuring that rear-facing windows will remain unobstructed if future development takes place next door.
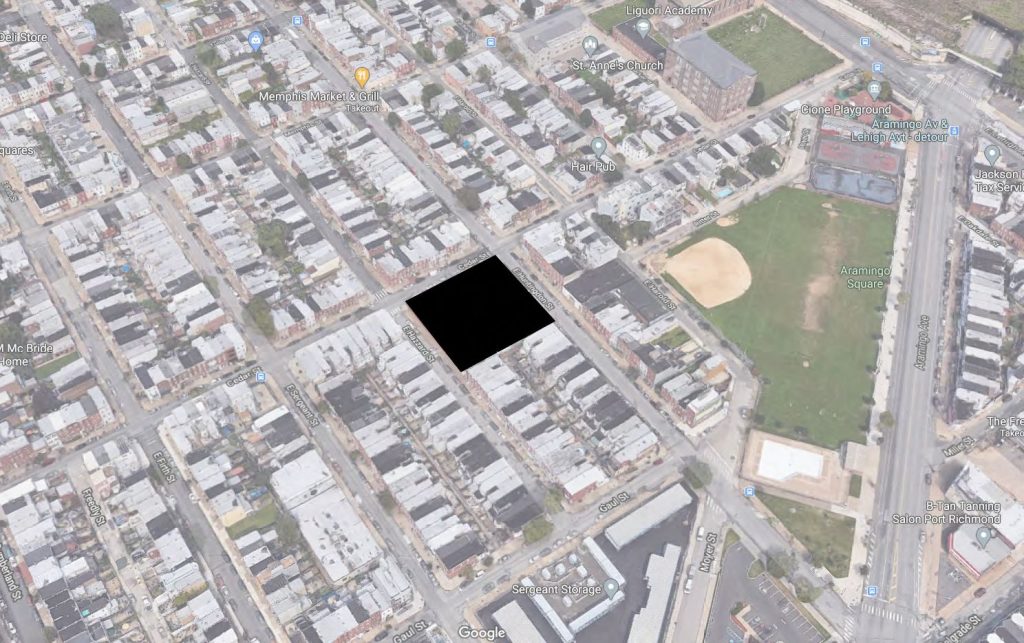
2400 East Huntingdon Street. Credit: KCA Design Associates via the Civic Design Review
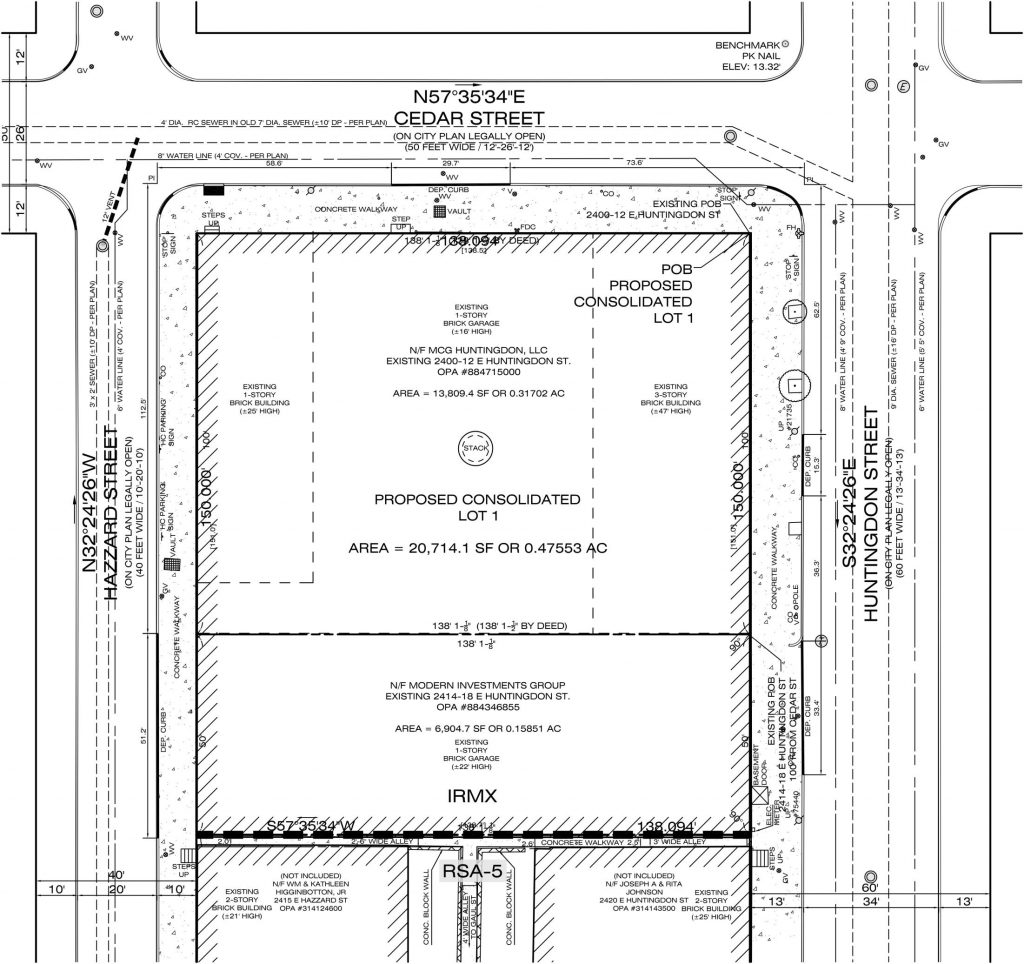
2400 East Huntingdon Street. Credit: KCA Design Associates via the Civic Design Review
The building will stimulate pedestrian activity with ample commercial space at the ground level, with large storefronts creating a sense of transparency and engagement at the sidewalk. A fresh fruit market will span the entire East Huntingdon Street frontage to the corner of Cedar Street. An industrial space will occupy the corner at Cedar and East Hazzard streets. Six compact retail spaces will sit at East Hazzard Street. A 14-foot ceiling will provide sufficient head room for both retail and industrial tenants.
In addition to retail, the ground level will feature two residential lobbies, one at Cedar and another at East Hazzard Street, each providing access to two elevators and one stair bank, as well as an amenity suite that includes a residential lounge, a fitness center, an indoor pool, a mail room, and a room for bicycle storage.
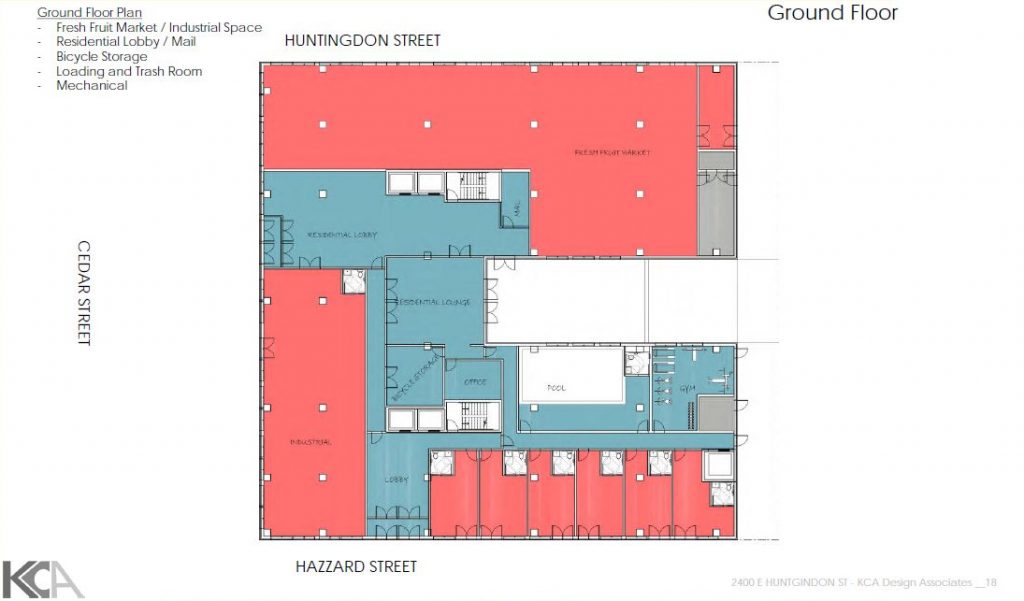
2400 East Huntingdon Street. Credit: KCA Design Associates via the Civic Design Review
Floors two through seven will feature identical layouts, each featuring nine-foot-high ceilings and 20 one-bedroom apartments as well as five two-bedroom units, the latter being located at building corners. In total, the building will hold 120 one-bedroom and 30 two-bedroom apartments. Most street-facing and some courtyard-facing one-bedroom units will feature loggia-style balconies enclosed on at least two sides.
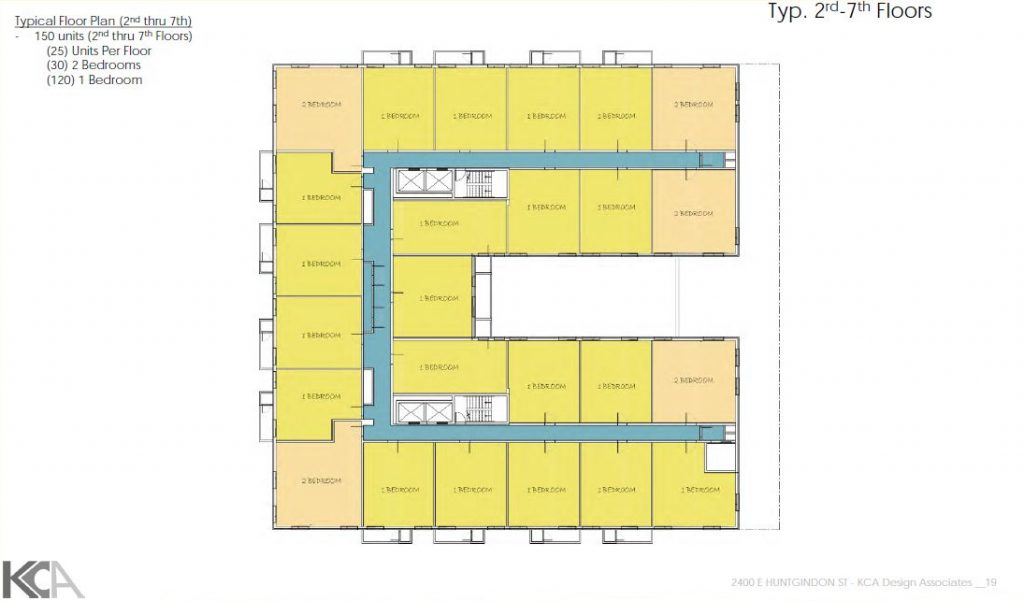
2400 East Huntingdon Street. Credit: KCA Design Associates via the Civic Design Review
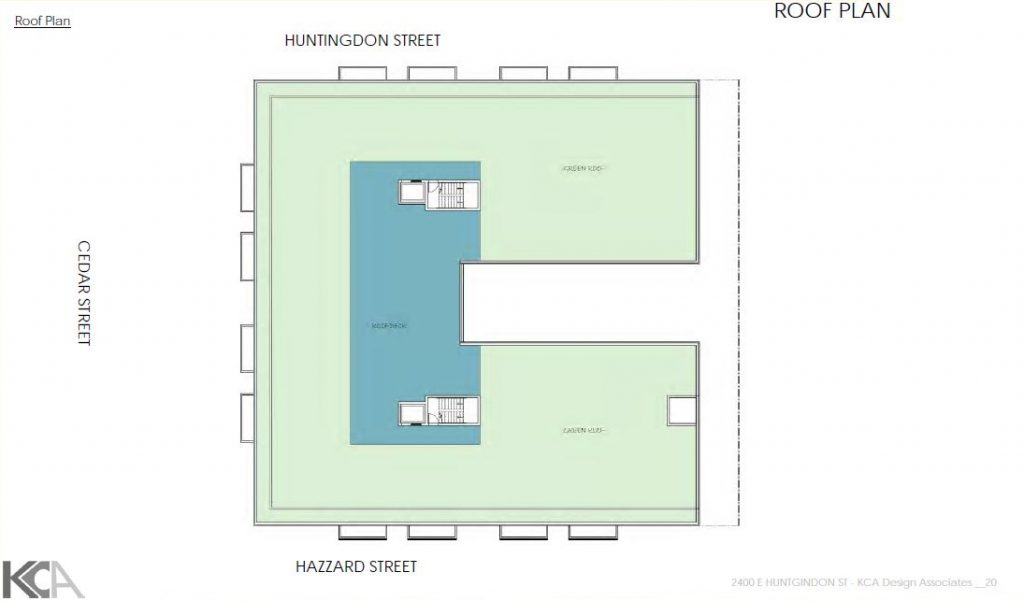
2400 East Huntingdon Street. Credit: KCA Design Associates via the Civic Design Review
The building top will feature an extensive resident deck, with a green roof spanning the rest of the surface. The deck will sit 75 feet high, well above the rowhouse neighborhood, offering views of the Center City and Temple University skylines, as well as New Jersey across the Delaware River, which flows 3,500 feet away to the south.
The development will replace a large prewar industrial complex, mostly single-story with a three-story structure rising approximately 40 feet at the corner of Cedar and East Huntingdon streets. In its prime, the complex held certain architectural merit, with a red brick façade, tall arched windows set within shallow niches, corbelled and dentil courses near the parapet, a gable facing Cedar Street, and high-ceiled loft spaces with large gridded windows in the three-story portion. Unfortunately, over the years the structure saw significant alterations, such as bricked-up windows and inconsistent patchwork. Moreover, the structure is in a visible state of dilapidation, with cracks running up the walls, meaning that preservation was probably not a feasible option.
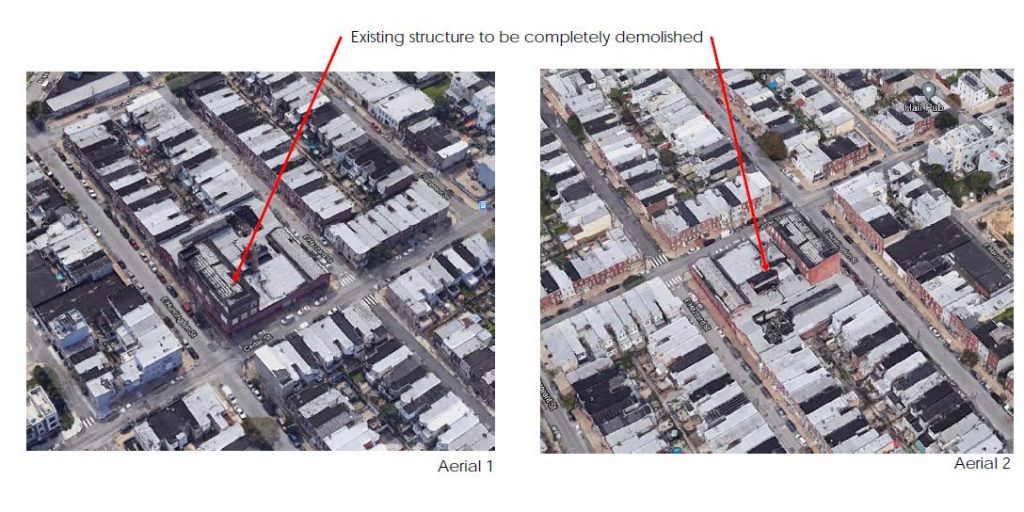
2400 East Huntingdon Street. Credit: KCA Design Associates via the Civic Design Review
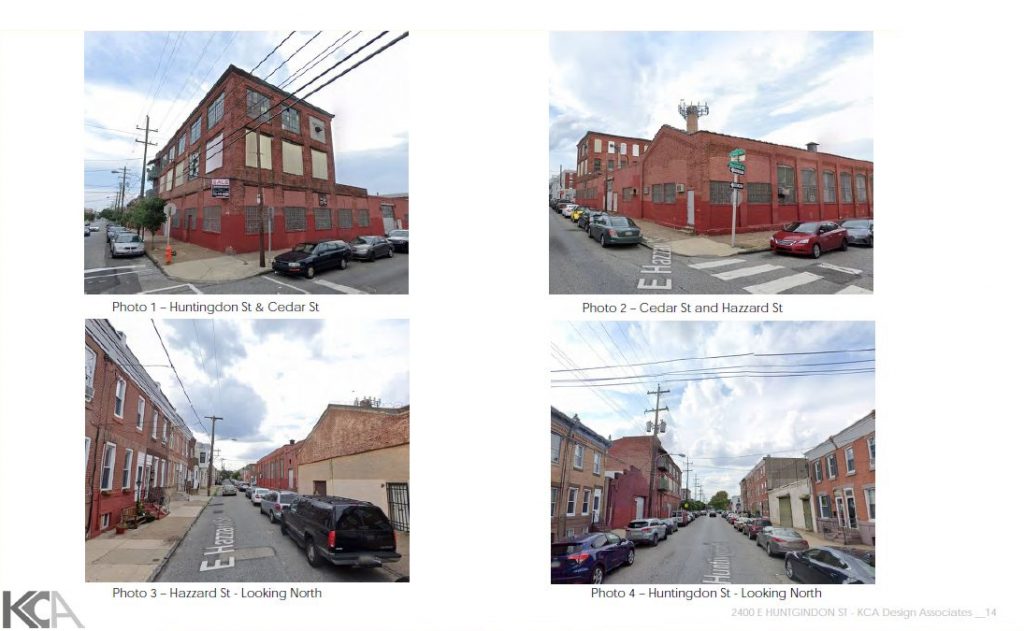
2400 East Huntingdon Street. Credit: KCA Design Associates via the Civic Design Review
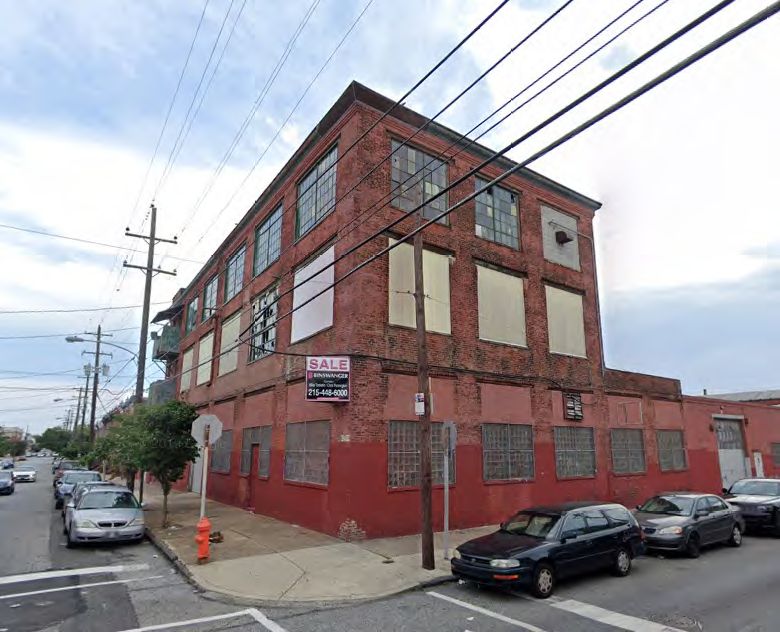
2400 East Huntingdon Street. Credit: KCA Design Associates via the Civic Design Review
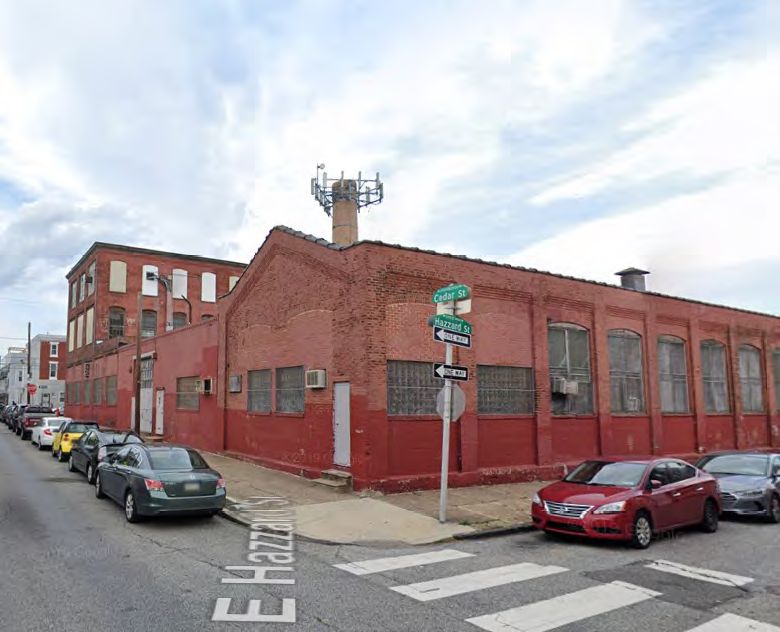
2400 East Huntingdon Street. Credit: KCA Design Associates via the Civic Design Review
At the exterior, the new building’s cast stone veneer base will relate to the prewar context while the light gray metal panels and composite simulated wood panels will create a subdued yet bright presence both on the streetscape and on the skyline, where the building will become a prominent visual marker and boost the neighborhood’s imageability.
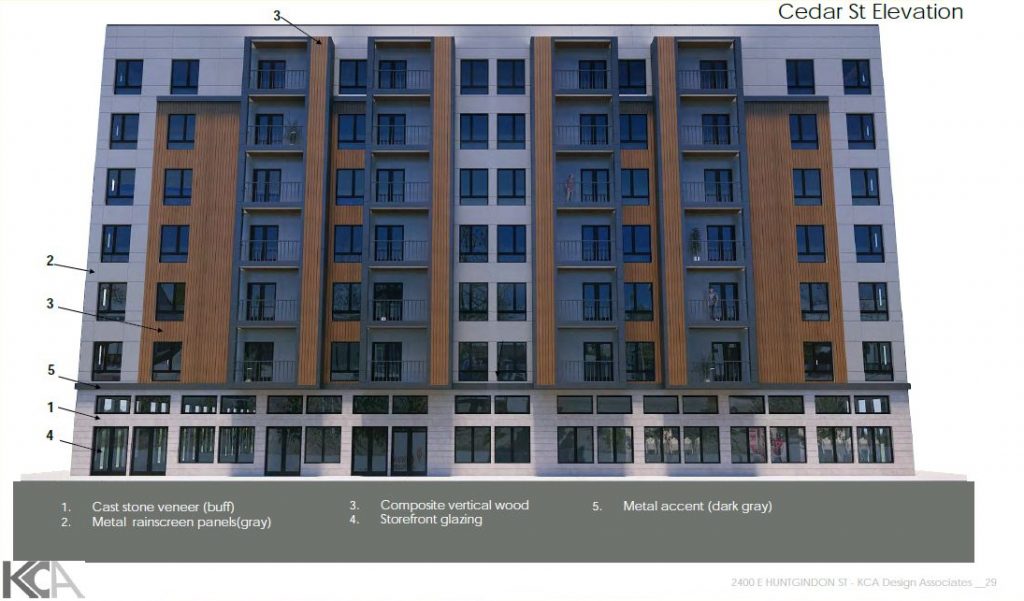
2400 East Huntingdon Street. Credit: KCA Design Associates via the Civic Design Review
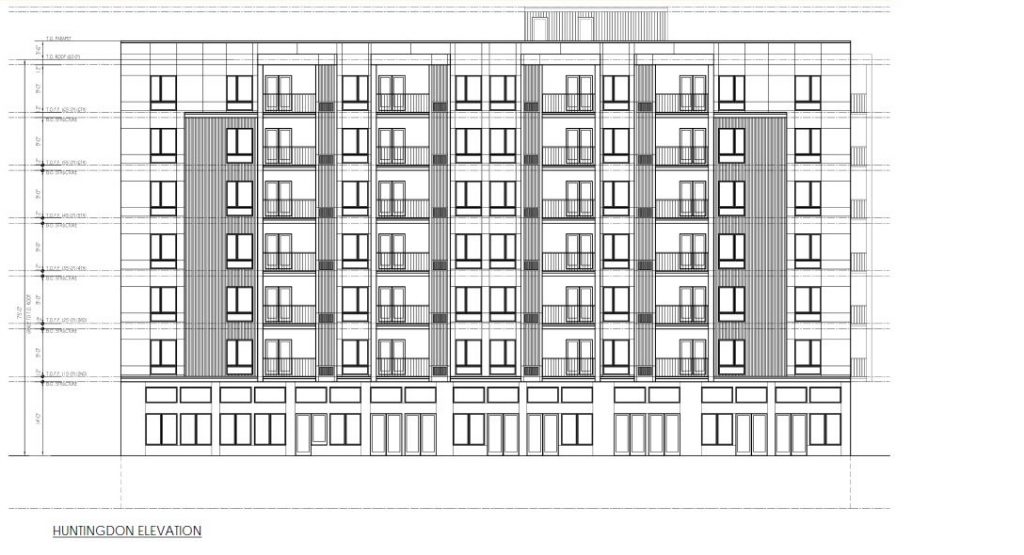
2400 East Huntingdon Street. Credit: KCA Design Associates via the Civic Design Review
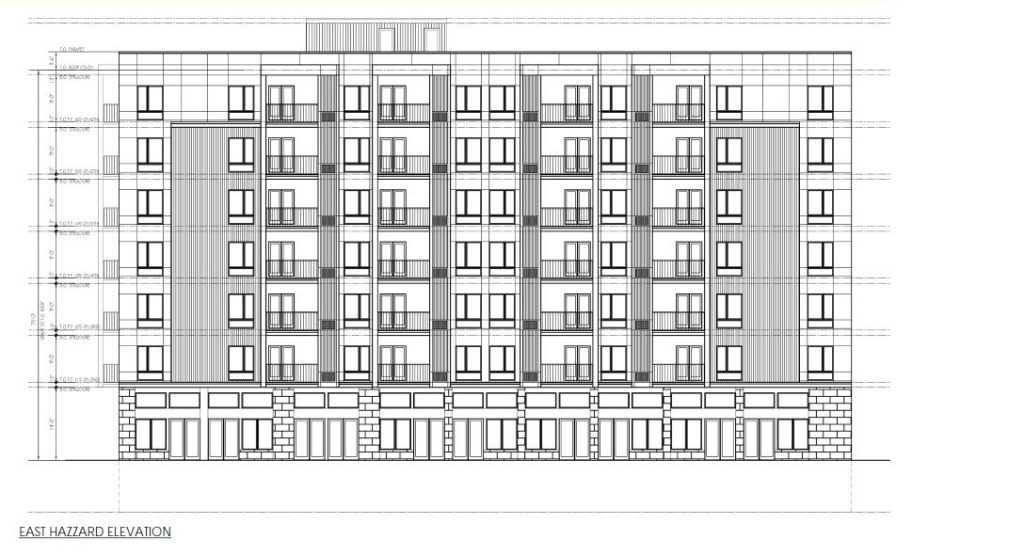
2400 East Huntingdon Street. Credit: KCA Design Associates via the Civic Design Review
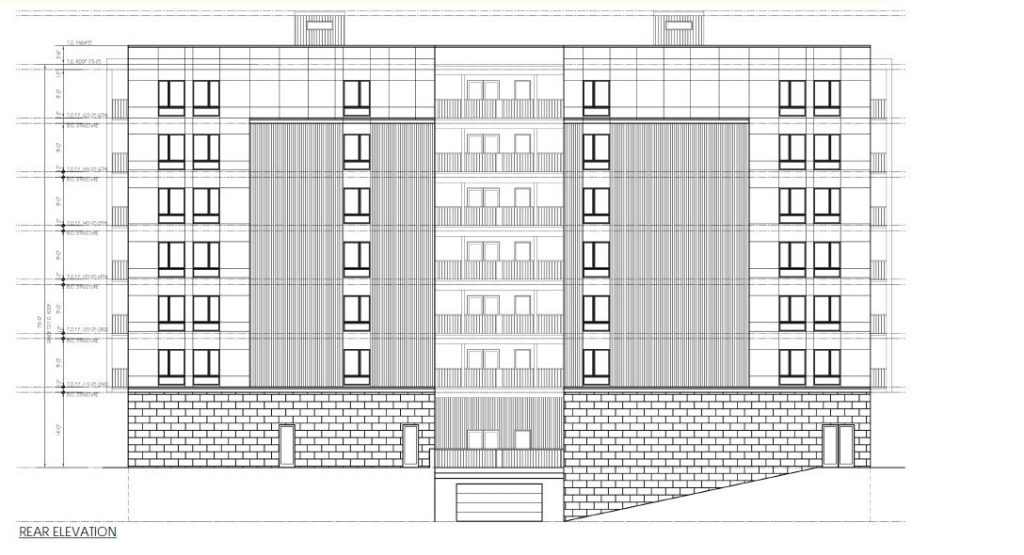
2400 East Huntingdon Street. Credit: KCA Design Associates via the Civic Design Review
In summary, 2400 East Huntingdon Street is poised to become a positive addition to the neighborhood. The development replaces a rundown, abandoned complex with an array of retail well-suited to both large tenants and small businesses, activating the streetscape and serving a densely-populated residential area where few supermarkets and businesses are currently present. The site can support the added density as it sits in a transit-rich area, with the 25 and 39 buses and the 15 trolley located within a two-block radius. The green roof will improve stormwater runoff mitigation, reduce the heat island effect, and support local bird populations.
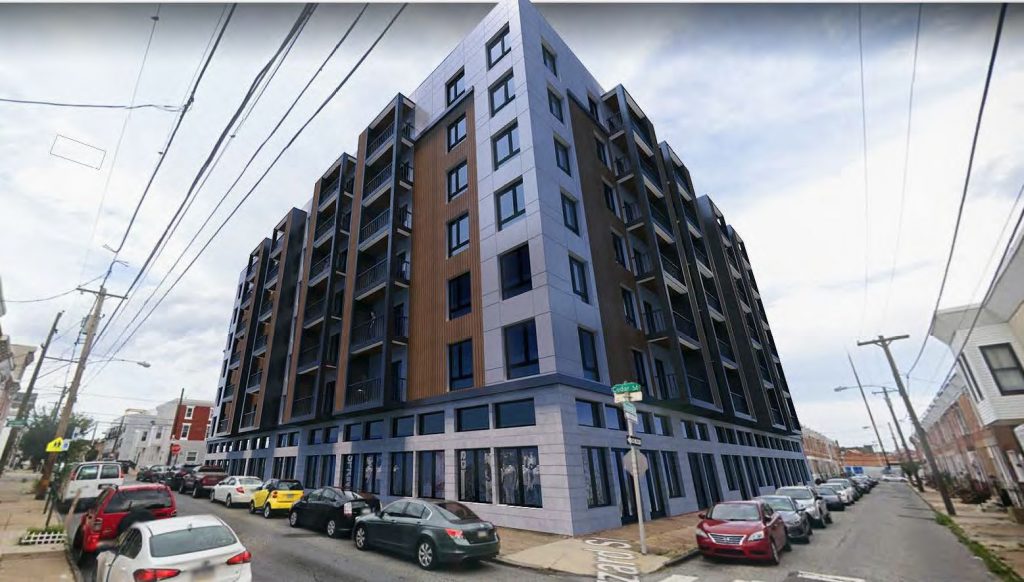
2400 East Huntingdon Street. Credit: KCA Design Associates via the Civic Design Review
No completion date has been announced.
Subscribe to YIMBY’s daily e-mail
Follow YIMBYgram for real-time photo updates
Like YIMBY on Facebook
Follow YIMBY’s Twitter for the latest in YIMBYnews

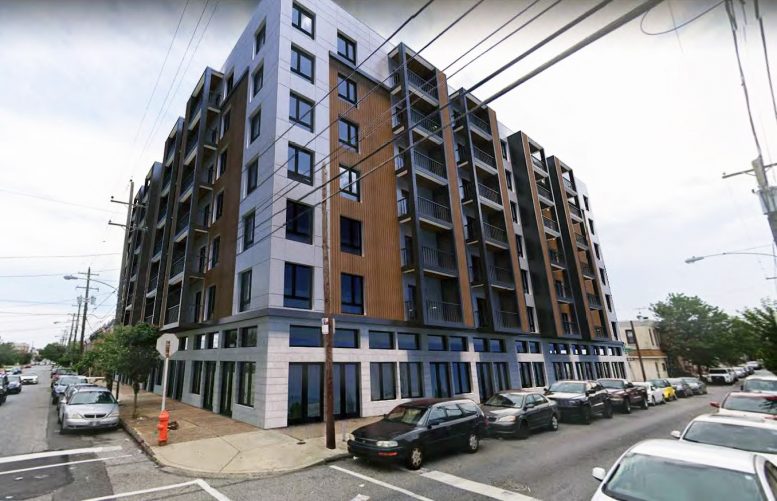
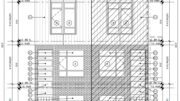
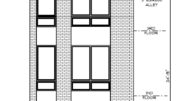
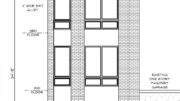
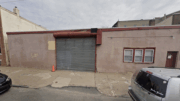
Looks great! Was wondering what was being built there. Though there’s definitely plenty of supermarkets and stores around, not sure why they would say there isn’t.
Where do I start with ripping apart these floor plans? Maybe with the two sad 1BR units on the inner corners that will get barely any light into their units? How about the poor retail spaces that have columns in front of their windows? And Hazzard is a small side street, these would be better served on Cedar. I guess this is hopefully a very early pass at a floor plan?? And let’s not even get started on the lack of parking vs density this building is bringing to the neighborhood. This is going to ruin street parking for everyone who lives here(me)…so thanks for that.
How many elevators in the building ?