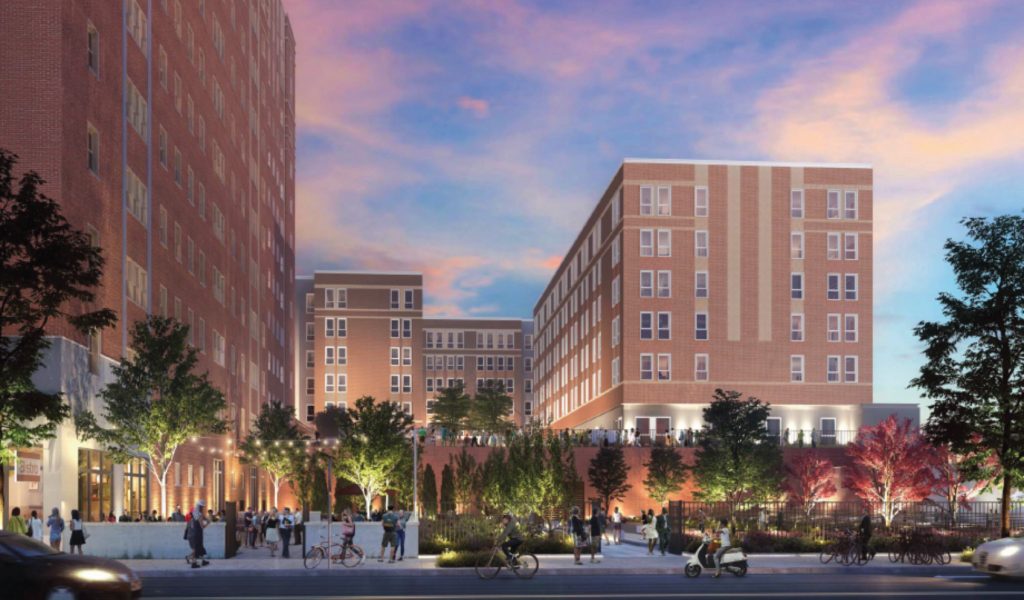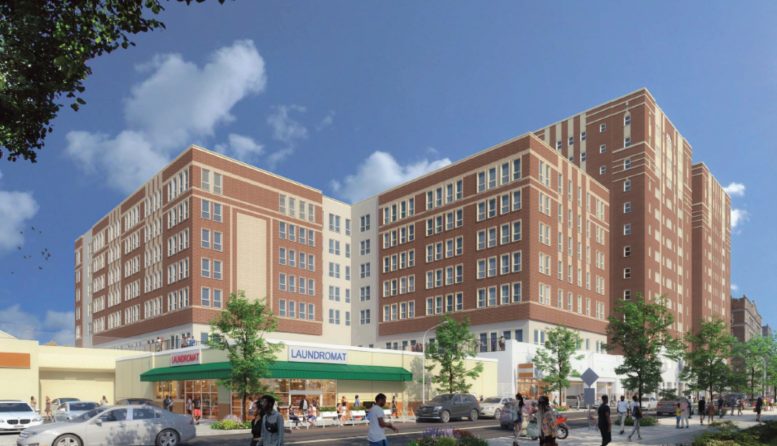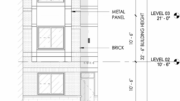Permits have been issued for the construction of a seven-story, 220-unit mixed-use project at 4701-29 Pine Street in Garden Court (alternately Walnut Hill), West Philadelphia. The development, covered in detail in an August article, will consist of a six-story extension above an existing single-floor garage structure, and serve as an expansion to the Garden Court Plaza, a 13-story prewar apartment tower at 4701 Pine Street. Designed by BLT Architects, the project will hold a total of 198,569 square feet of space (not counting the prewar tower), of which 181,119 square feet will come from the newly built floors. The ground floor will hold commercial space and 66 parking spaces. A roof deck will be situated on the second floor. Construction costs are estimated at $35 million.

The building will rise in an area with many mid-rise, grand brick apartment structures. The building will add further density to the area and will likely encourage future growth.
Transit access is offered a short walk away to The 46th Street station on the Market-Frankford Line is located within a short walk to the northeast.
The project went to the Civic Design Review last July. Now that permits have been issued, construction may now begin at any time.
No completion date has been announced yet, though construction may be finished by 2023 or 2024.
Subscribe to YIMBY’s daily e-mail
Follow YIMBYgram for real-time photo updates
Like YIMBY on Facebook
Follow YIMBY’s Twitter for the latest in YIMBYnews






another lifeless building being inserted into a neighborhood filled with buildings that have architectural personality: look at the school across the street. Are the architects involved or the builder that unimaginative to leave the neighborhood with something more uplifting for the future?
The renderings shown here are not the final version that will be built. The new building will match the color and aesthetics of the original building.