Construction progress continues at The Maven, a 28-unit mixed-use development located at 1533 Ridge Avenue in Francisville, North Philadelphia. Designed by CANNOdesign and developed by Khosla Properties, the building already stands at its final height of five stories. Upon completion, the 23,665-square-foot project will offer commercial space on the ground floor and residences consisting of studios, one-bedroom, and two-bedroom apartments. Tester Construction is the development’s general contractor. Construction costs are estimated at $3.9 million.
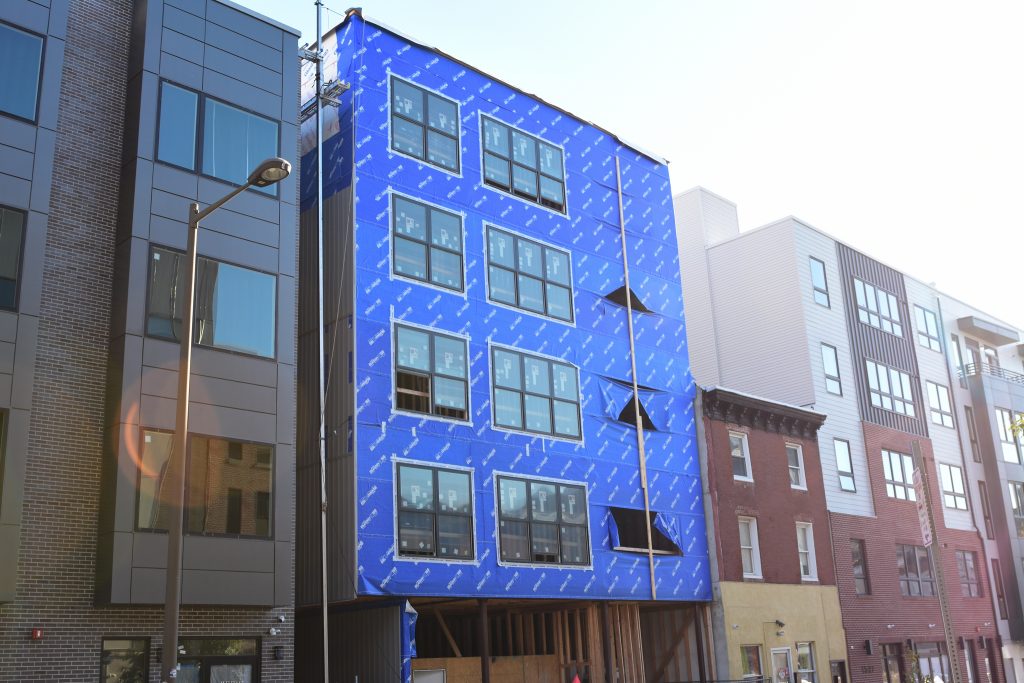
The Maven at 1533 Ridge Avenue. Photo by Jamie Meller
Progress at The Maven has moved at a brisk pace, having gone from proposal status to near-completion in less than a year. Philly YIMBY reported that permits were issued for the development in December of last year. By April, we noted that the foundation had been completed and structural steel began to frame the first floor. The steel-framed ground floor has been long since completed by August, when we next looked at the site, and four wood-framed floors have also been fully assembled.
Part of the August construction update was an aerial shot of the building’s reverse-J-shaped bulk, which stretches deep into the irregular-shaped lot. The image made for such a striking impression, combined with the surrounding newly-built mid-rise buildings and the Center City skyline as the backdrop, that we used the image as the cover for our extensive Francisville feature, which covers in detail the latest developments in the booming neighborhood.
A recent site visit by one of the YIMBY staff photographers revealed that, since the last visit, a layer of blue home wrap has been added to the street-facing exterior. Curiously, the eastern window bank appears to have been largely plastered over with the wrap, while the windows have hot yet been added to the still-empty apertures.
In addition, what appears to be the final, corrugated gray exterior has gone up on the lot wall facing the narrow alleyway to the west of the building. No such coverage has been noted on the east side of the structure, which rises above a three-story prewar rowhome (which, given the pace of development in the neighborhood, for better or worse may meet the wrecking ball in the near future).
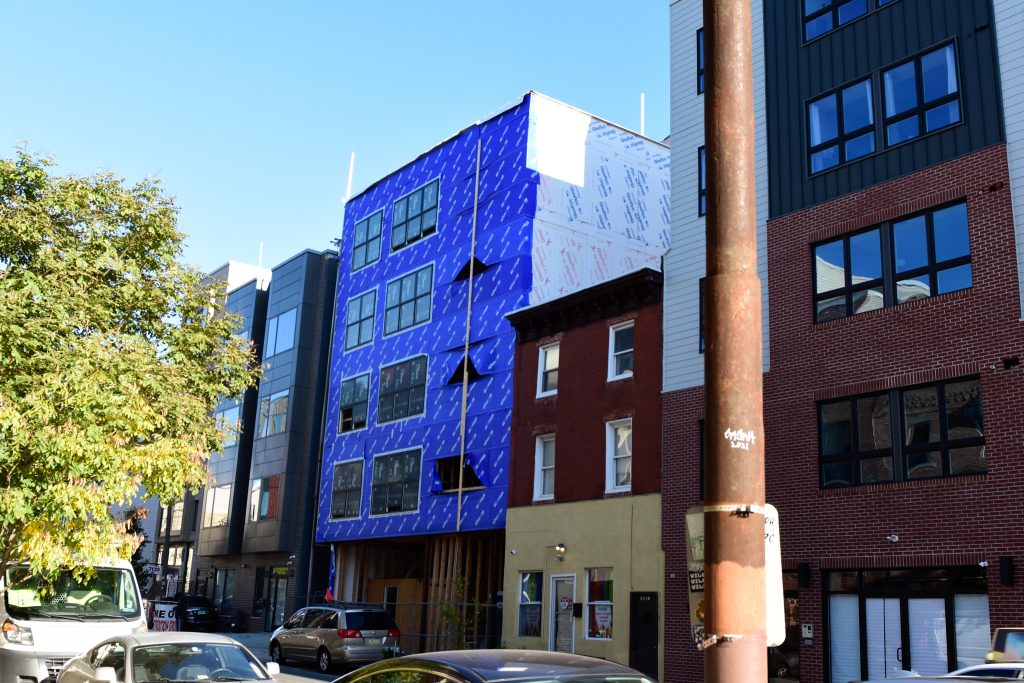
The Maven at 1533 Ridge Avenue. Photo by Jamie Meller
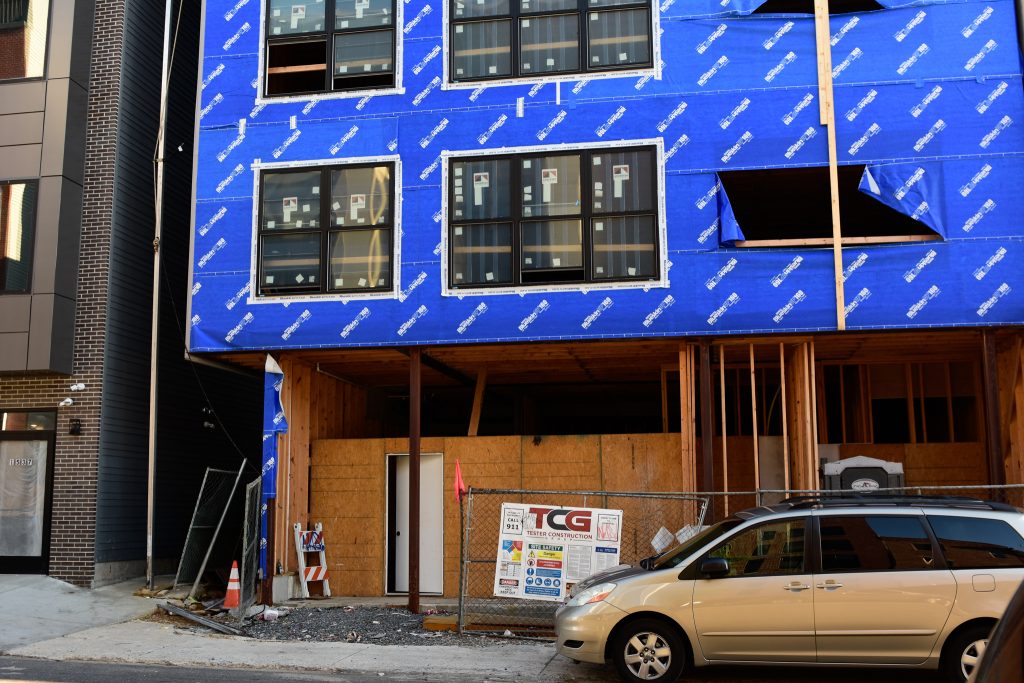
The Maven at 1533 Ridge Avenue. Photo by Jamie Meller
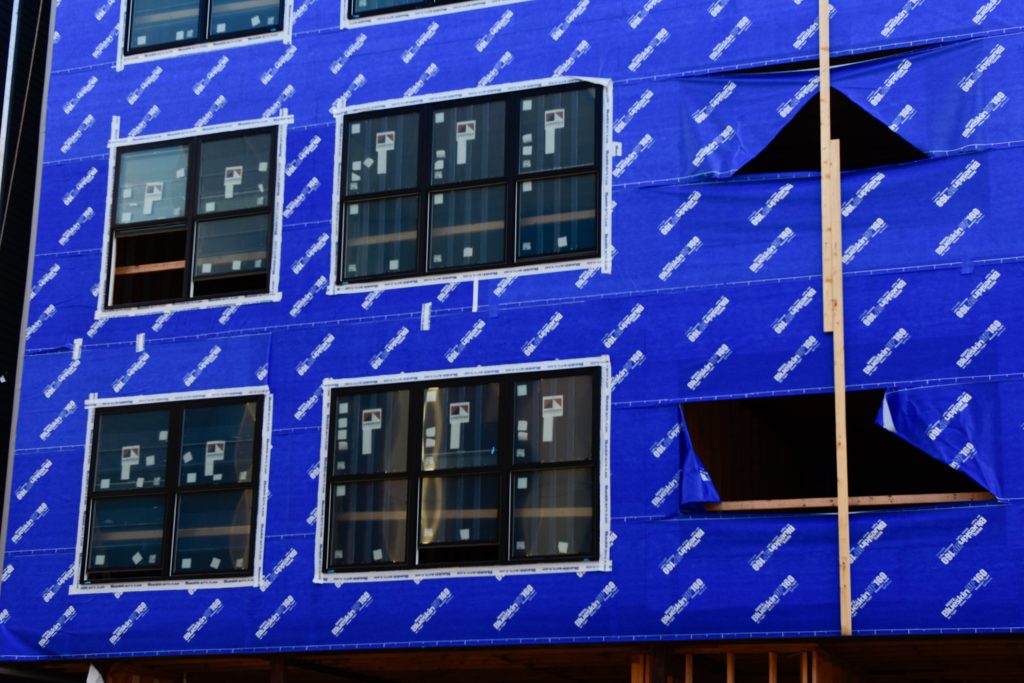
The Maven at 1533 Ridge Avenue. Photo by Jamie Meller
We look forward to observing the next stage of construction, which will feature an intriguing, altogether unique facade rising at the street-facing exterior. Renderings showcase a curtain wall of red brick with a projecting lozenge pattern, which reinterprets Philadelphia’s long-running tradition of articulated brick exteriors in a contemporary, seemingly machine-printed manner, with large windows effectively stamped through a regular, wallpaper-like geometric tapestry.
At the current pace of construction, we may anticipate completion by the summer of next year.
Subscribe to YIMBY’s daily e-mail
Follow YIMBYgram for real-time photo updates
Like YIMBY on Facebook
Follow YIMBY’s Twitter for the latest in YIMBYnews

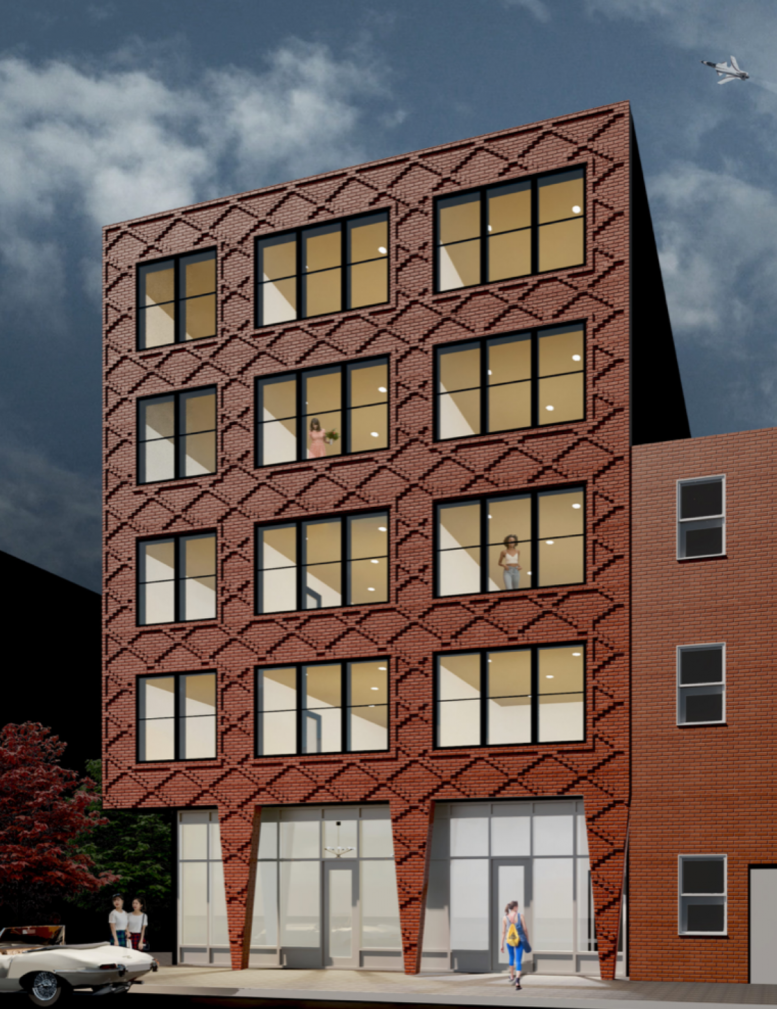
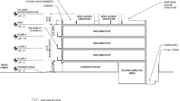

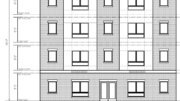

If this one turns out anything like the rendering I’ll saw my right leg off. The discrepancy in the windows on the right side there are a strong indicator of another bait and switch.