Philly YIMBY’s recent site visit has revealed no signs of construction at the large, block-sized lot slated for a 149-unit residential development at 801 North 19th Street in Francisville, North Philadelphia. Designed by NORR, the complex will consist of a five-story, 115-unit apartment building as well as 34 three-story townhouses clustered around an interior courtyard and parking lot. The 104,596-square-foot multi-family building will offer units spanning between 498 to 1,004 square feet, an amenity area situated at the fifth floor, and 52 parking spaces in a basement garage.
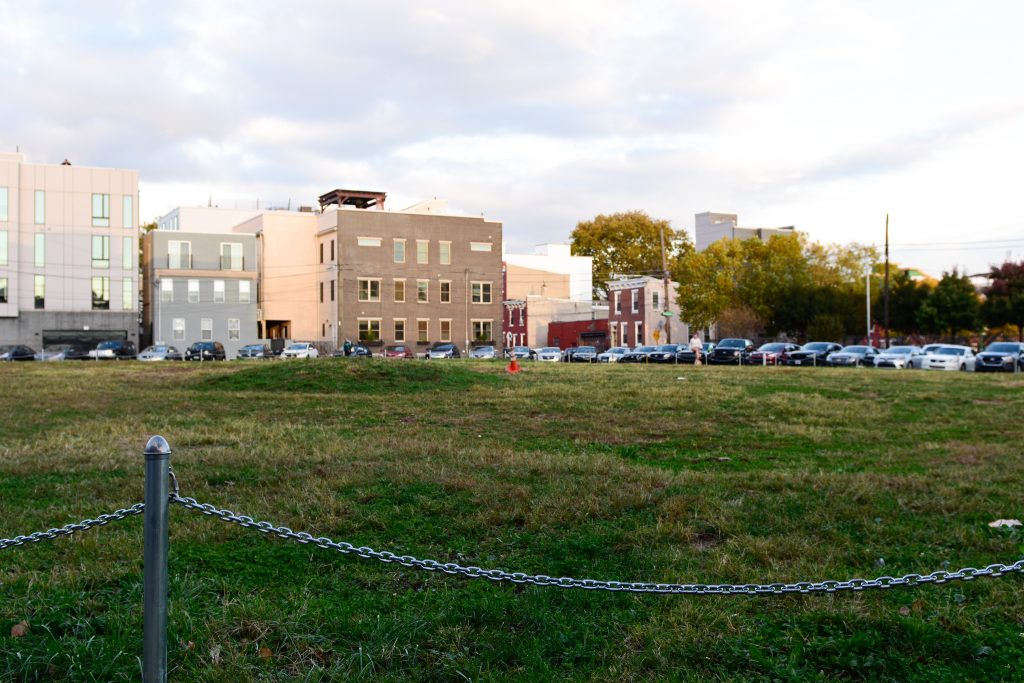
801 North 19th Street. Photo by Jamie Meller
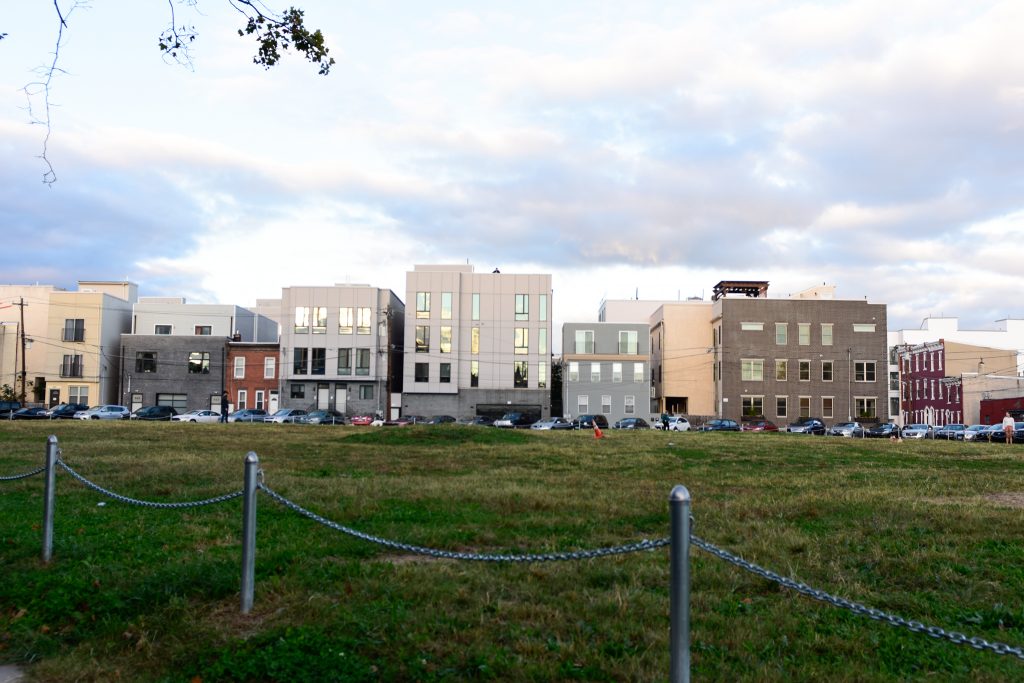
801 North 19th Street. Photo by Jamie Meller
The complex will rise on what is arguably the largest development-ready site in Francisville, a compact yet rapidly developing neighborhood situated roughly between Fairmount Avenue to the south, Broad Street to the east, and Girard Avenue to the south. The site at hand takes up a triangular block, formed at the junction of the neighborhood’s unique slanted grid and the city’s standard north-south street network.
The block is bounded by North 19th Street to the west, Wylie Street to the southeast, Cameron Street to the northeast, and, for a brief stretch, Vineyard Street at the triangle’s northern tip. The apartment building will extend along the entire Wylie Street frontage, while the townhouses will line the three remaining blocks.
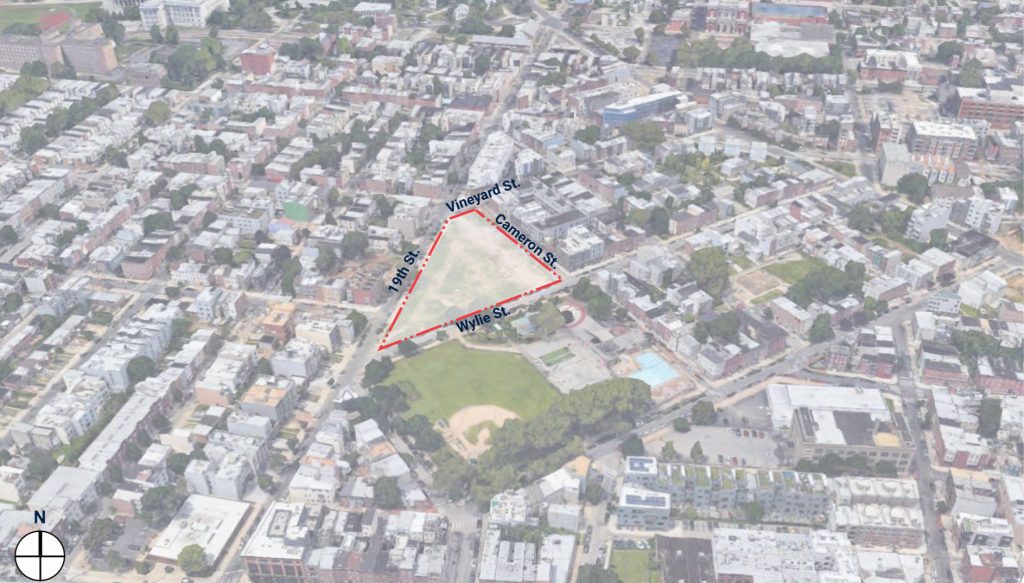
Aerial view of 801 North 19th Street. Credit: NORR.
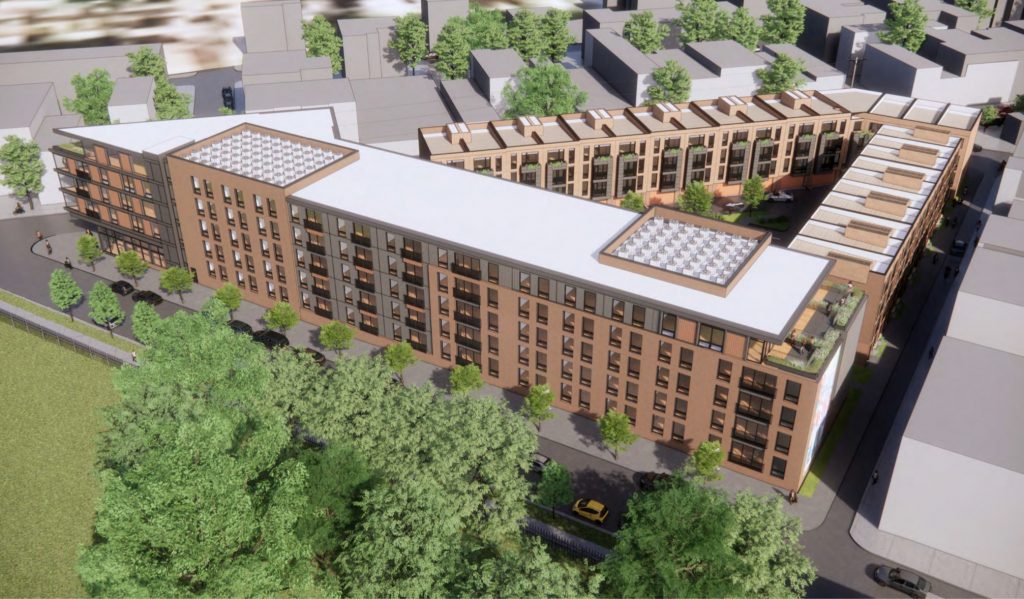
Rendering of 801 North 19th Street. Credit: NORR.
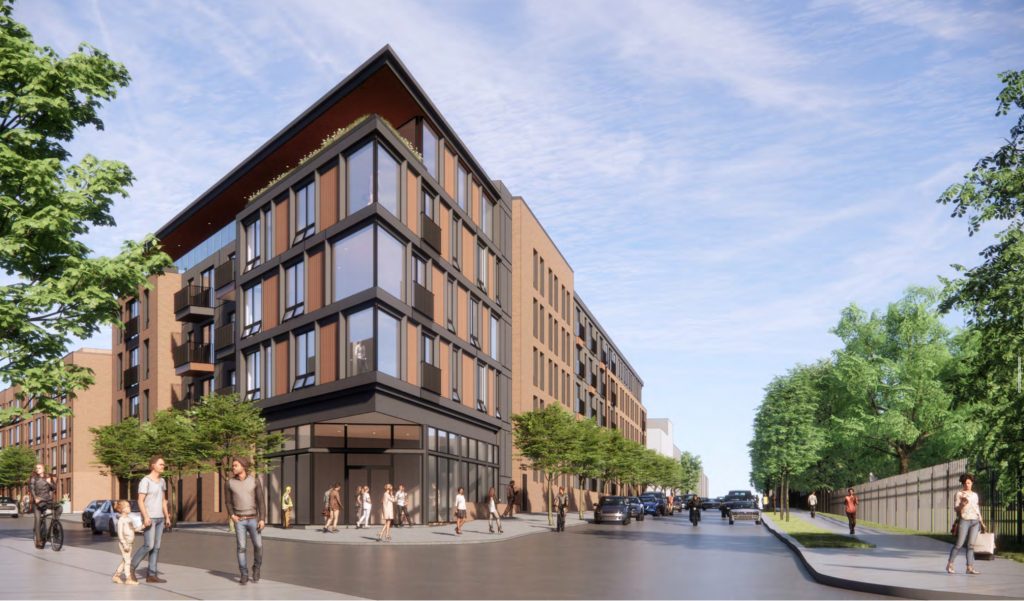
Rendering of 801 North 19th Street. Credit: NORR.
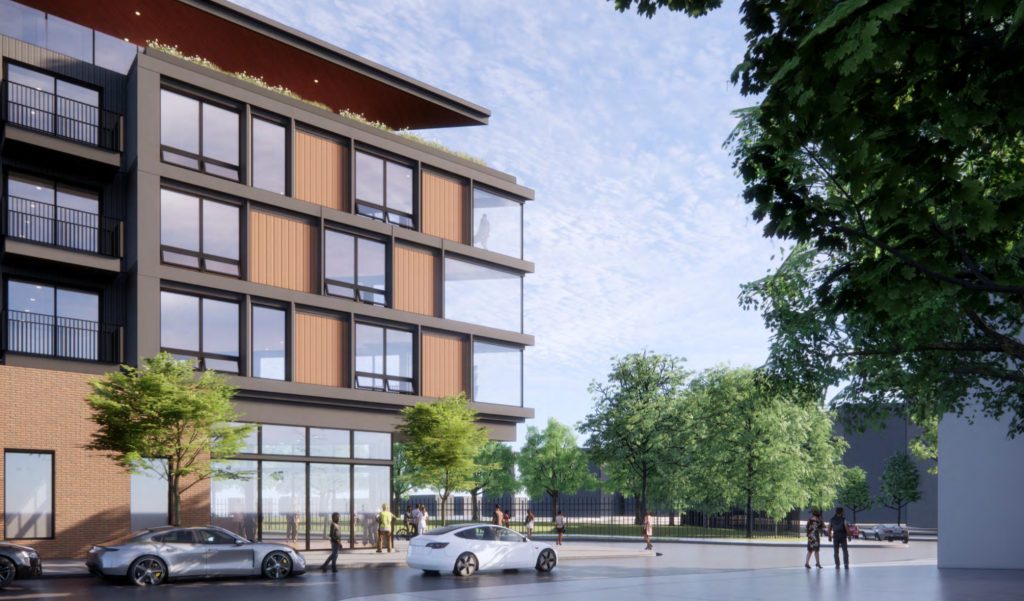
Rendering of 801 North 19th Street. Credit: NORR.
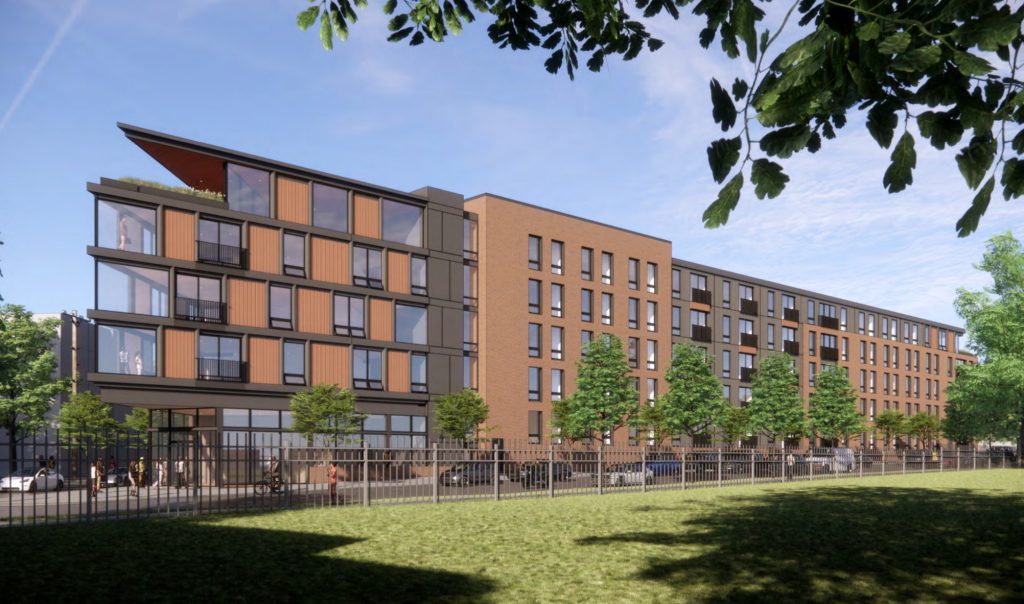
Rendering of 801 North 19th Street. Credit: NORR.
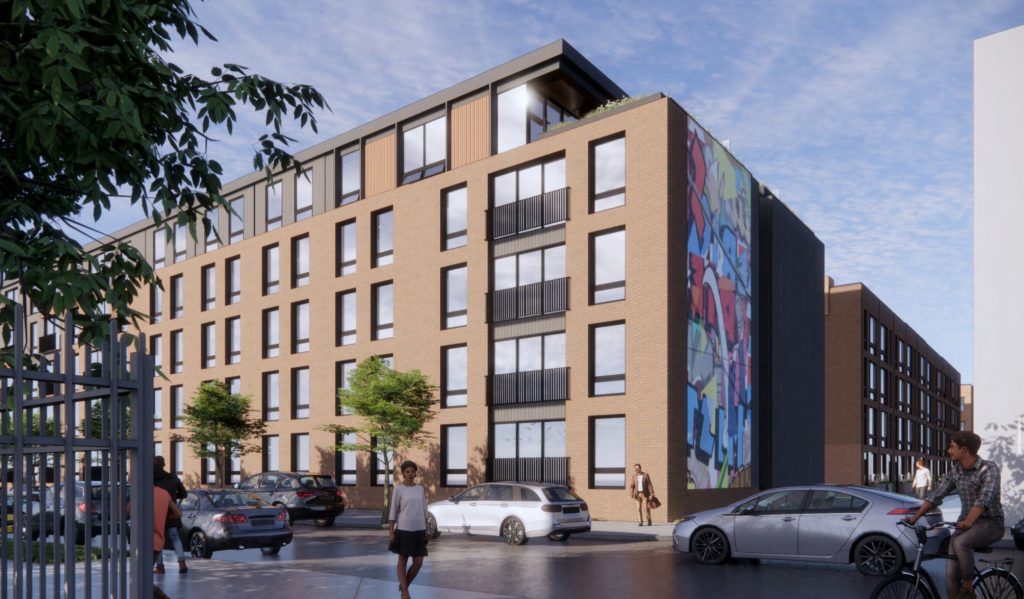
Rendering of 801 North 19th Street. Credit: NORR.
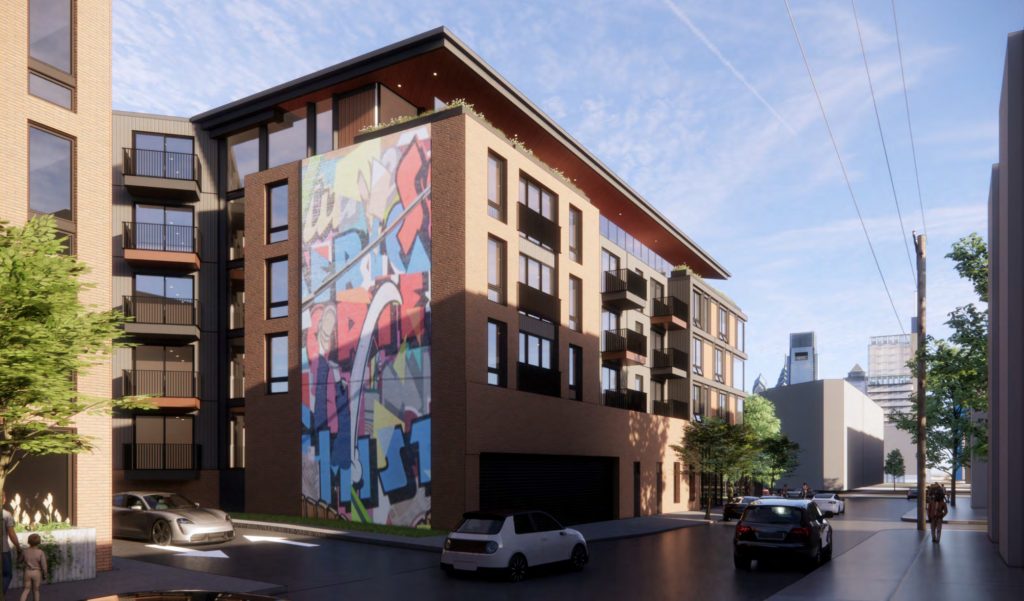
Rendering of 801 North 19th Street. Credit: NORR.
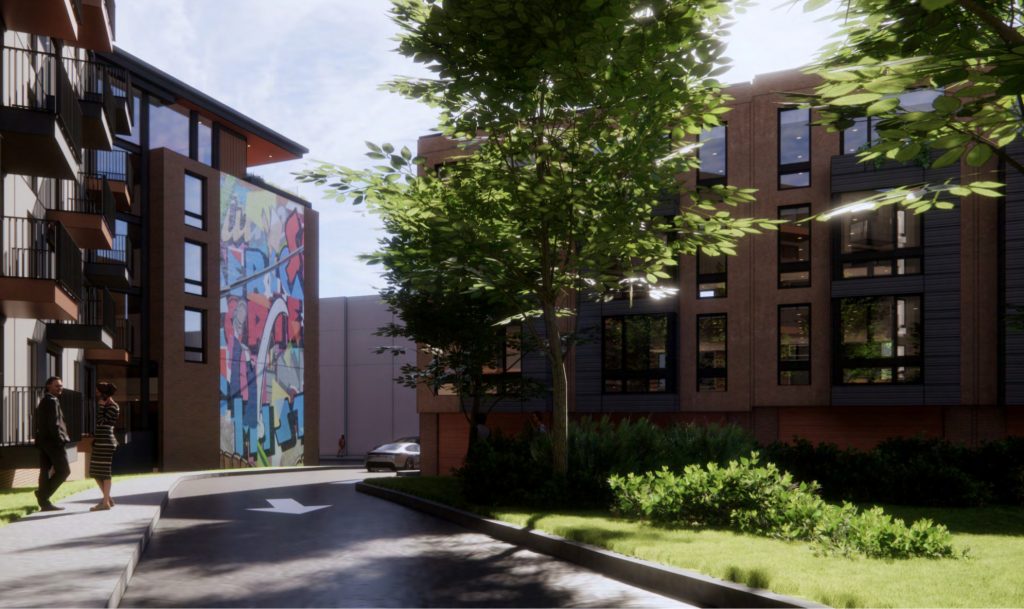
Rendering of 801 North 19th Street. Credit: NORR.
The grass lot that currently spans the block is locally known as the Francisville Triangle, which has since become a makeshift park that is popular with informal outdoor activities, sports games, and dog walking. Although the development will bring density and pedestrian activity to the center of the thriving neighborhood, it is rather unfortunate that it will come at a loss of a cherished, public-by-proxy space. The Francisville Recreation Center across the street still provides open space for physical activity, although it generally precludes informal and spontaneous uses that take place at the Triangle.
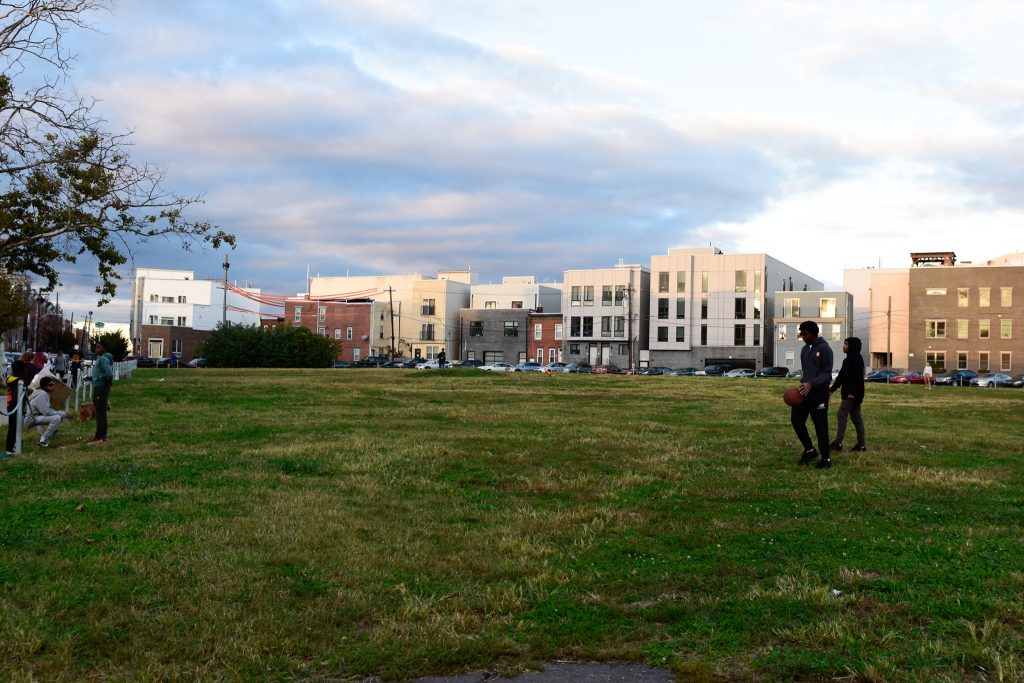
801 North 19th Street. Photo by Jamie Meller
Francisville Triangle is a prime example of how the city’s ridiculously strict height limits actively hurt its residents. A taller building with a much smaller ground footprint would have allowed for the same number of residential units at the property while preserving as much as three-quarters of it for communal park use. Furthermore, cities such as New York exhibit fine examples of successful public-private collaborations where developers are allowed to build small-footprint high-rises in exchange for maintaining much larger public park space next door (e.g. Brooklyn Bridge Park on Brooklyn‘s East River waterfront).
Unfortunately, in its current configuration, the design would squander the ad-hoc park for the footprint of a less-than-optimal mid-rise building and even less space-efficient private townhouses, serviced by an expansive, ground-consuming rear driveway and parking lot. We advise the city’s residents to take up the issue with local legislative representatives before we lose this rare opportunity to provide much-needed housing while preserving a beloved common space.
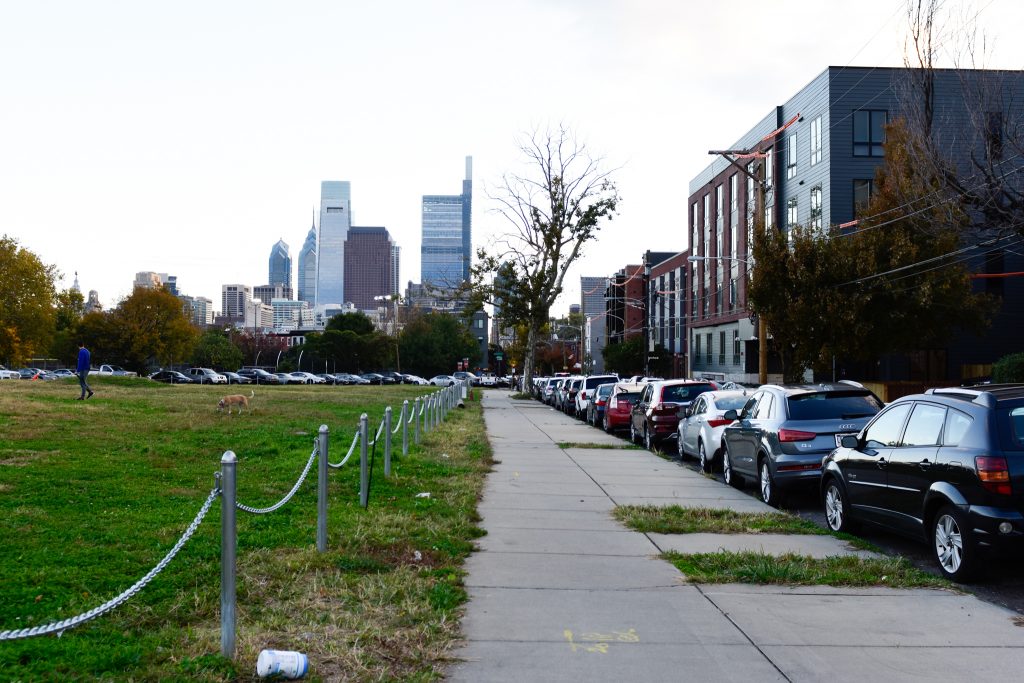
801 North 19th Street. Photo by Jamie Meller
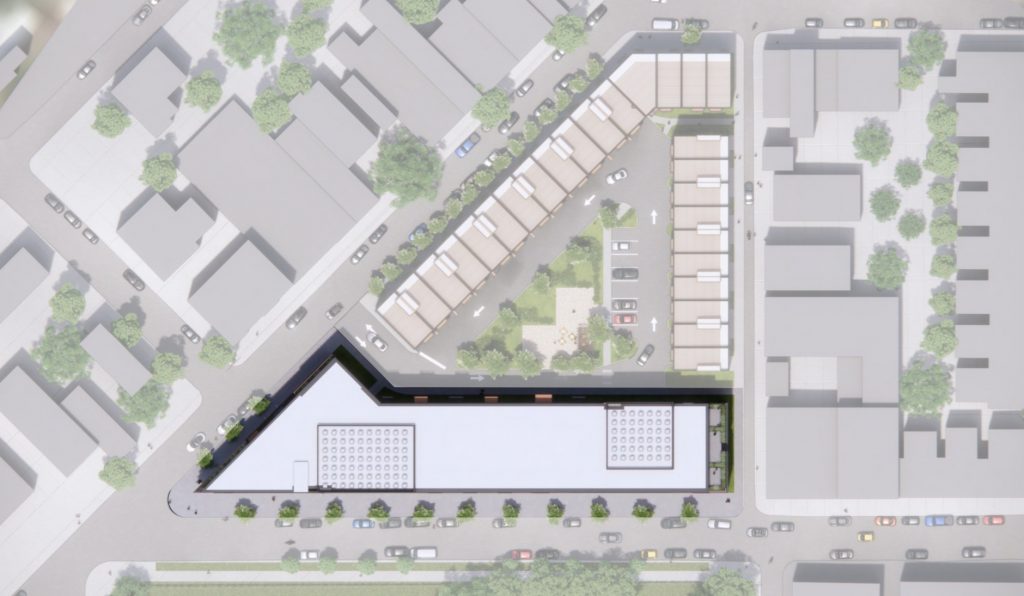
Rendering of 801 North 19th Street. Credit: NORR.
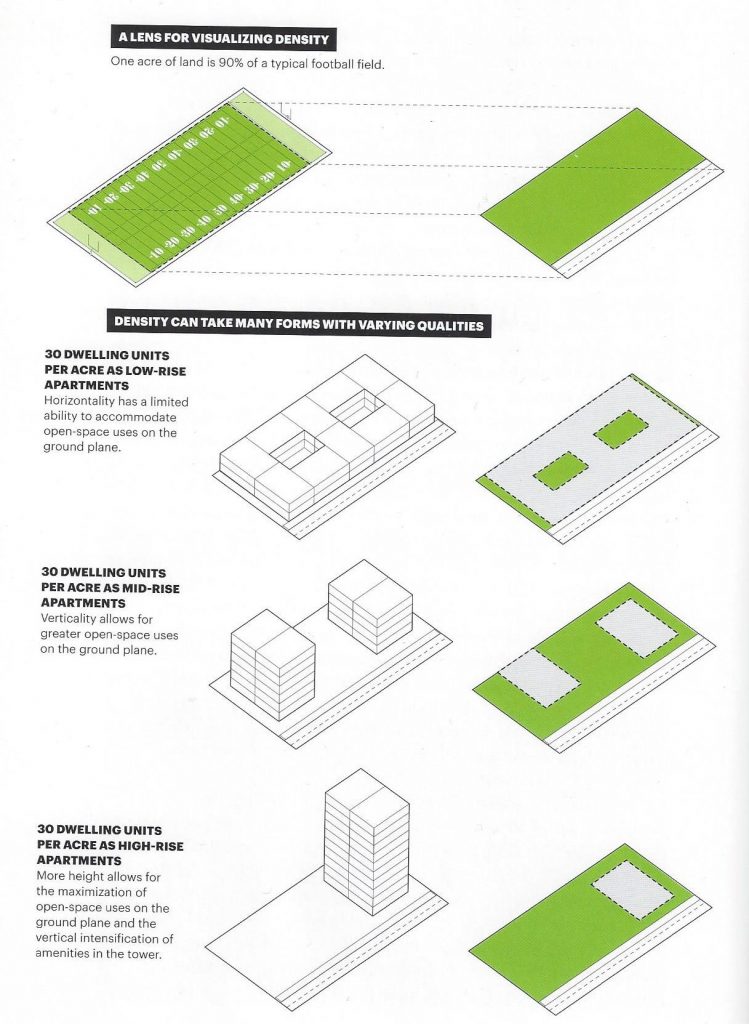
Building height diagram. Credit: A Country of Cities by Vishaan Chakrabarti, p.22
Subscribe to YIMBY’s daily e-mail
Follow YIMBYgram for real-time photo updates
Like YIMBY on Facebook
Follow YIMBY’s Twitter for the latest in YIMBYnews

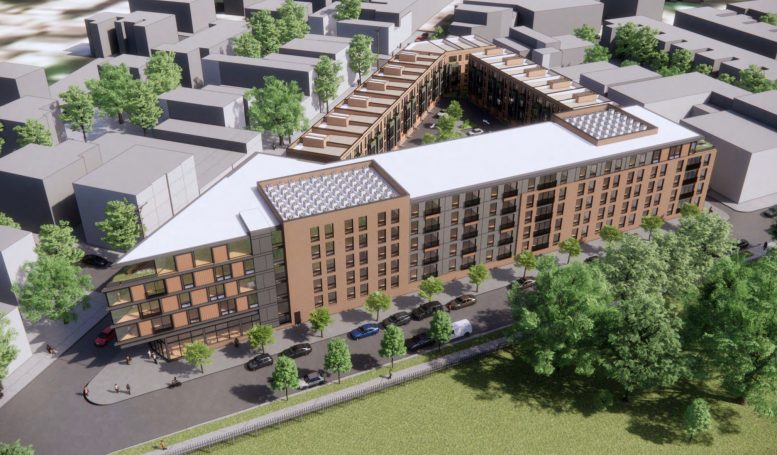
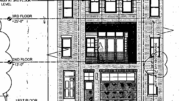
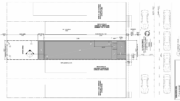
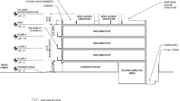

Great looking project. Love the cantilever over the storefront.
Did they get permits yet? It is worth it to build according to the blueprints and it looks like a by right.
GEAT JOB EVERYONE!!!!!
Catastrophic for this neighborhood. 52 parking spaces for 115 units? In an area where parking is already at a premium? This is a cherished community space. The whole vibe is going to change.
Seems like your missing cars from the photos showing how unrealistic this is for the neighborhood and parking. I live on the block and this is horrible.